The Old Manse is a handsome traditional home near Lundin Links’ waterfront with an outstanding modern extension.
Built in 1850, it was originally the manse for the village’s St David’s Church. It was used for Sunday School in the 1970s and in 1987 the church put it on the market.
Tom and Rachel Brown bought the B listed house in 2014. “I was born in Falkland but I worked for Christian Salveson and my career took me down south for a long time,” Tom explains. “We lived in Spain for a few years as well but I always wanted to move back to Fife.
“Rachel is English and I wasn’t sure if she would want to live here. But as soon as we walked through the door of this place she was sold on it. In fact she said we should have moved here years ago.”
The Old Manse is on Woodlands Road, a cul-de-sac next to the beach at Lundin Links. At the end of the road a trail leads down to the seafront and joins the Fife Coastal Path.
The Old Manse once had sweeping views out to sea. However two houses have since been built on the other side of the road leaving only partial sea views between them.
“I thought that would bother us more than it does,” Tom continues. “But it’s fine. The views from the back of the house are even better.”
Exploring inside The Old Manse
And this is true. The modern extension added by the couple has large windows and glazed doors that frame a superb vista to Largo Law, the hill that dominates the landscape in this part of Fife.
The living room faces to the front of the house and has a wood burning stove. At some point in the past it’s been opened up to take in an adjacent room and has an area at the back that could be used for dining or as a home office.
Planning permission was previously granted to put a window in the west-facing wall which would throw much more light into this part of the room.
Another front facing room is used by Tom as his office but could easily be a ground floor bedroom. Adjacent to that is another room that Rachel uses as her study. There’s a WC in a small room under the staircase.
From here it’s through to the most show-stopping room in the house. “When we moved in there was a kitchen extension and a huge but dated conservatory,” Tom says. “Everything was on a slightly different level – there was a wee step up to this bit and a wee step down to that bit.
“The conservatory had a polycarbonate roof that meant it was too hot in the summer, too cold in the winter and noisy whenever it rained. From when we moved in it took two years to get planning permission and do the work.”
The couple remodelled the kitchen and used the conservatory’s footprint to add a fantastic modern extension.
Beautiful extension
This creates a large and very private open plan kitchen/living/dining space at the rear of the house.
A vaulted ceiling has three Velux windows. Three more large windows and a set of French doors help fill the room with soft light from the north. A wood burning stove keeps the room cosy in cold weather.
“Despite the fact it faces north this is easily the warmest room in the house,” Tom explains. “It has loads of insulation and hardly needs any heating.”
An original staircase turns its way to a spacious upper landing. The master bedroom spans the full width of the house and has sea views. Meanwhile, a large en suite has a shower and bath.
There are two more double bedrooms and a family bathroom at first floor level. A huge attic offers all the storage space you could need.
In addition to building the extension, the couple added two wood burning stoves and replaced the windows in the house. “Because it’s listed the new windows have to have the same appearance as the originals so it was quite expensive but they look great and help keep the house warmer,” Tom says.
Sheltered garden
To the front of the house there’s a large driveway with parking for multiple cars. “Originally the house would have had two driveways – one to drive in and one to drive out,” Tom says.
“People have asked why we haven’t reinstated that but there’s all the parking we could want and we don’t want to take away an on-street parking space.”
The back garden is a sheltered suntrap, with high stone walls shielding it from the stiff sea breezes. A summerhouse in one corner is placed to catch the sun all day long, and the couple have created a raised vegetable plot. There are planters and various spots to sit and enjoy the sunshine.
Tom and Rachel added a greenhouse to one side of the house. At the other side there’s a tandem garage with a workshop to the rear.
With their son and daughter both grown up Tom, 69, and Rachel, 68 are looking to downsize. “We’re rattling about in this place so reluctantly we’ve decided it’s time to sell,” Tom says.
“We’ve become part of the community over the last 10 years. Rachel teaches English to Ukranian women here and I’ve been involved with the community council and even treading the boards in some local productions.
“We really want to stay in the village so we’ll be looking out for the right place for us.”
The Old Manse, Woodlands Road, Lundin Links is on sale with Rettie for offers over £695,000.
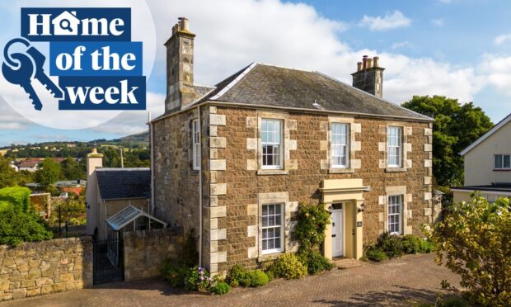
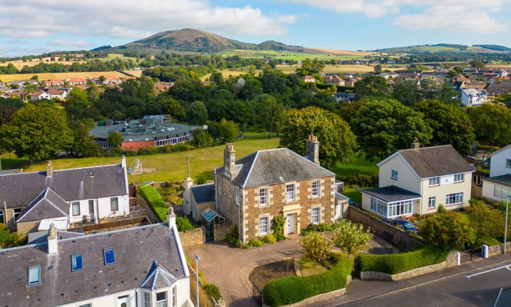
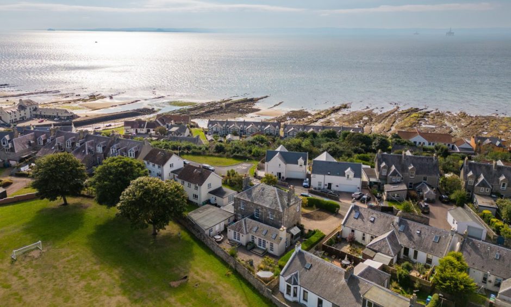
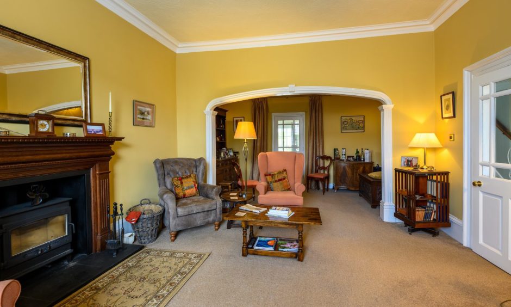
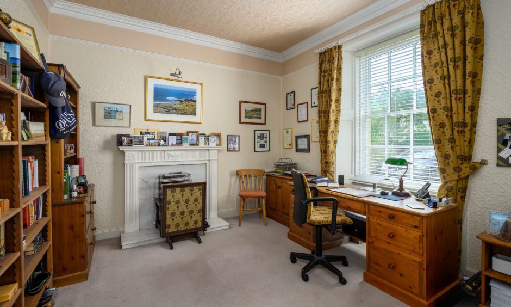
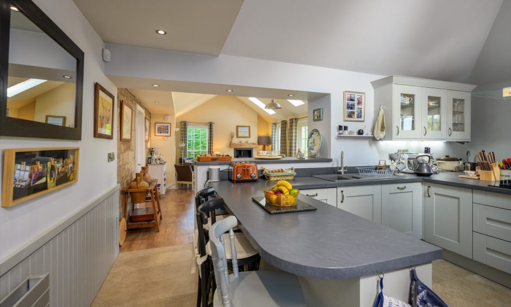
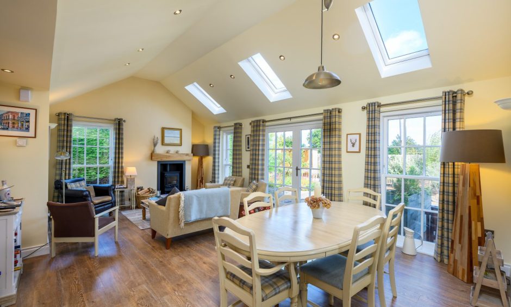
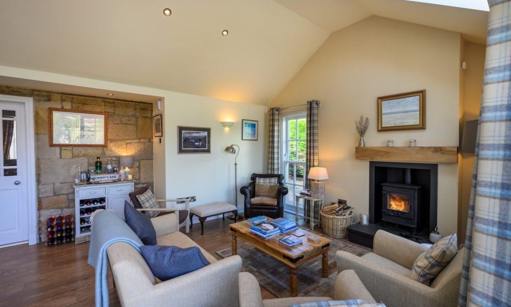
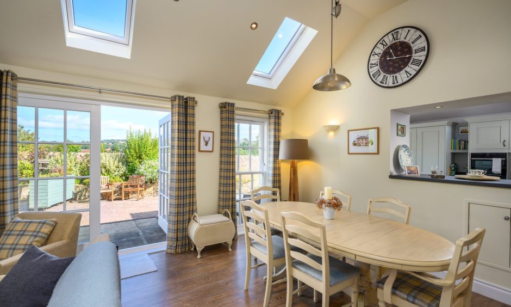
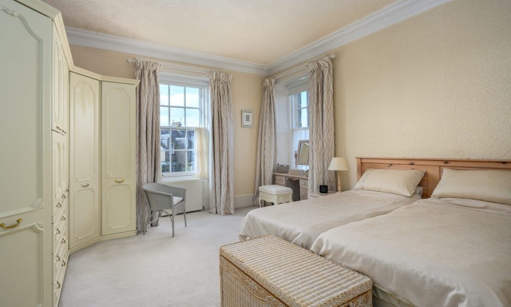
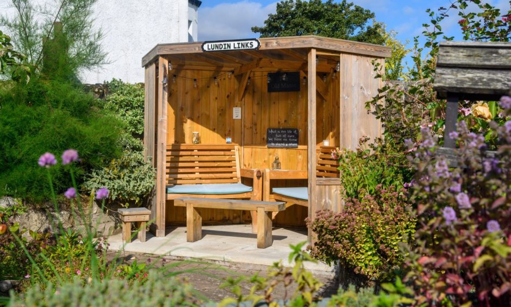
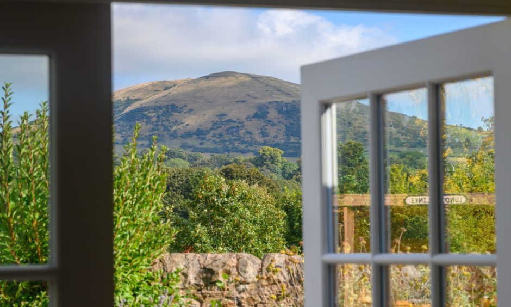
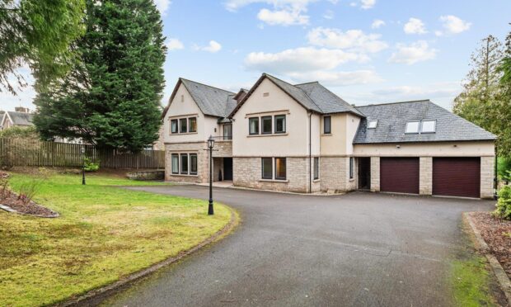
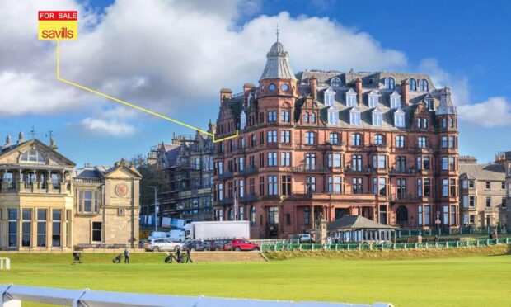
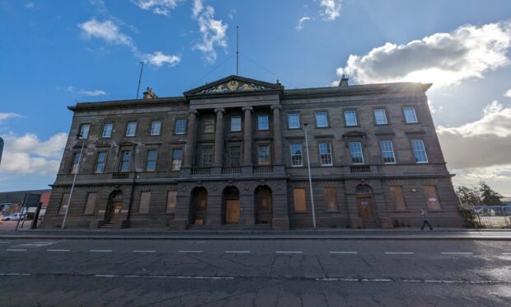
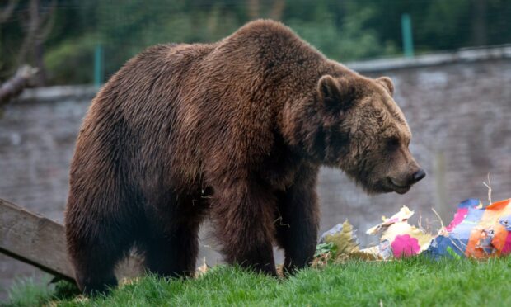
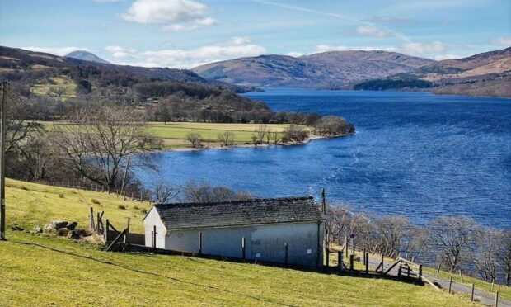
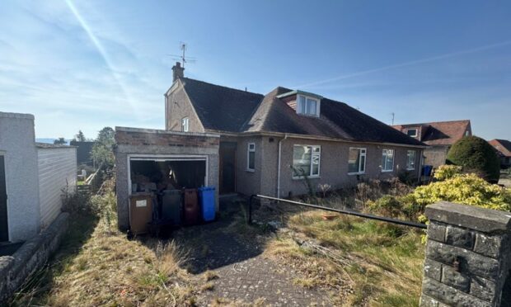
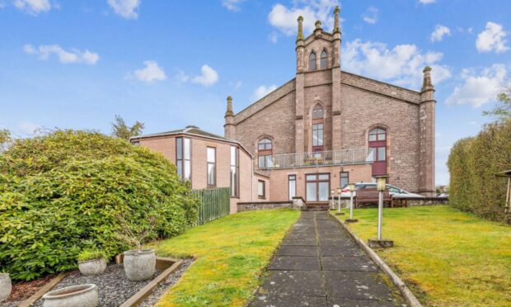
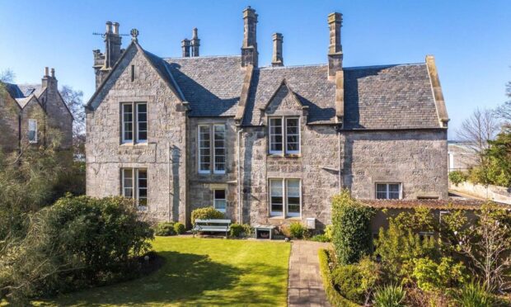
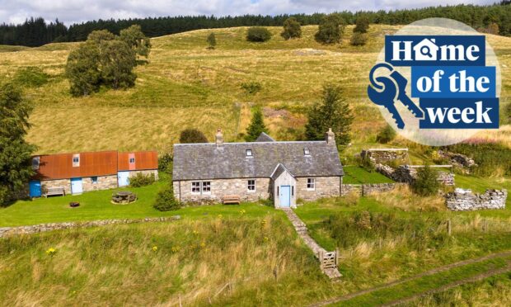
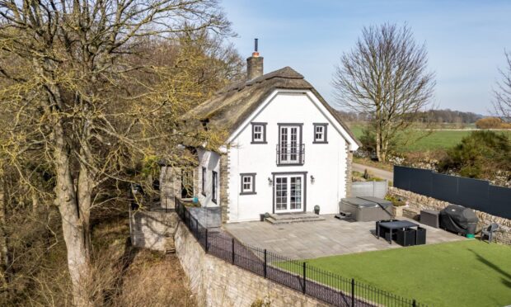
Conversation