On the October 1 2022, my husband and I drove up the track to the house we had just purchased, very excited to open the door to our forever home.
Both of us looked at each other as we walked around the 200-year-old farmhouse in Invergowrie.
We didn’t say anything, but I knew from Hamish’s face that we were both thinking the same thing: “What have we done?”
I lay awake in bed the entire night staring at the ceiling, wondering if we had made a huge mistake buying the house.
The level of work it needed had exceeded anything we had ever imagined.
When we had viewed it previously, we had thought, ‘Oh, we’ll probably just need a lick of paint here and there to make it feel a bit more modern’.
But we were quickly realising this wasn’t the case.
‘We came home to find the ceiling on our bed’
The house, which has five bedrooms, was in need of a huge amount of TLC.
We discovered that all five chimneys needed work done when water started to come through the bedroom ceilings thick and fast.
On one occasion, we returned from a weekend away to find our ceiling on top of our bed.
Plus, the window frames were completely rotten. One of our bedroom windows even had a hole that you could poke your finger through to the outside.
It had been a very long time since the house, which was rented out on Airbnb for three years before we moved in, had had any money spent on it.
The track to the house was also so overgrown that we could barely get a car up it. Nothing had been pruned for a very long time.
Two weeks after moving in, we found out I was pregnant.
This meant not only did we need to get the house functional, but we also had to get ready for a brand new baby – and much quicker than we had originally thought.
Stenton House, Invergowrie
Despite feeling pretty intimidated by the scale of the project, we were excited to get stuck in.
As a couple, we both have always had an interest in property
I am currently an operations manager at Farmstream, but I have worked as an estate agent for most of my life.
I always adored showing clients around properties – I would usually be wondering what I would do with it if it was mine.
Although Hamish, who is a crop manager for East of Scotland Growers, isn’t a huge fan of interior design, he has plenty of experience renovating properties.
When we met in our early 20s, he had just bought three redundant cottages, which he completely gutted and transformed.
When we got together a few years later, I helped him finish them.
This kind of gave us a taste for renovating.
We then sold two of them and we currently let out the third.
The biggest challenge we have faced is the scale of the house – it’s our largest ever project.
Hamish and I are generally quite happy people – we tend to see the positive side of things – but I think there has been a couple of nights where we have thought: ‘Wow, this is a lot’.
On the ground floor is an entrance vestibule, a formal dining room, formal living room, an open plan kitchen dining and living room and then a utility room.
Upstairs, we have five bedrooms, the main bathroom and two storage cupboards.
Overall there is a lot of floor space – just under 350 square meters.
Even the garden, which is just shy of seven acres, is a mammoth task.
Hamish and I are both very practical so we were happy to get stuck in ourselves.
But we drafted in builders, electricians and joiners for the works that were outwith our capabilities.
Knowing that our baby Hugh was coming along – he is now seven months old – we decided to make the nursery a priority.
The first thing we did was replace all 24 windows in the property, which cost around £30,000.
This was by far one of our biggest expenses during the renovation, but it was worth every penny to get the house wind tight and stop all the draughts.
We also replaced four out of seven of the external doors (too many doors) and blocked the remaining three.
We then took down the wall between an old log store and the utility room, to create a much bigger and brighter utility room.
We then put down carpets throughout as the house.
We also ripped out and replaced the entire kitchen, which has an AGA.
Finally, we had a fence put up outside and extended the driveway.
It has been a lot of work, but it has been great fun.
There are still bits that are not perfect, but we are tryig our best and we are getting there.
I’m not sure if the house will ever be 100% finished. With a 200-year-old house – you could literally never stop.
We often finish one thing and then we have to start something else.
Achieving a modern country house aesthetic
My desired aesthetic is modern country house with a touch of rustic – which I think we have nailed.
I like pastel colours and an airy feel, with lots of glass.
I also use a lot of loud wallpaper. I change it quite often, which drives Hamish mental.
We are a fan of filling the house with little sentimental things, too. Every time we go on holiday, we try to pick up something meaningful.
Artwork also helps bring the house to life. Quite a lot of our paintings are by Tony Fitzpatrick, who is based in Dunning.
The best thing about living here is just completely how quiet it is. It is so peaceful.
We’ve got a patio and a south-facing garden.
In the summer, we can sit in deck chairs outside and we can hear the stream below us, and we can’t hear any traffic at all.
It is just the most idyllic spot.
Would we do it again?
To be honest, knowing us, we probably would.
In fact, we definitely would.
We are giving ourselves a break for a few years though.
I recently found out I am pregnant again – there will be just 15 months between Hugh and his younger sibling – so that will keep us busy.
For now, it’s time to enjoy all the work we have put into our home.
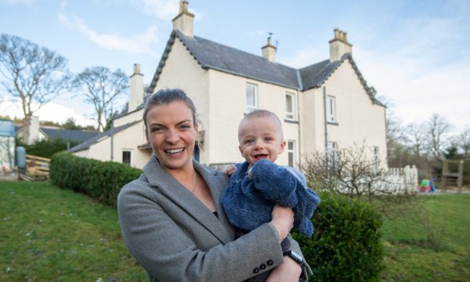




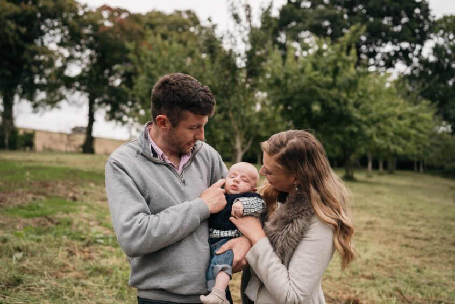

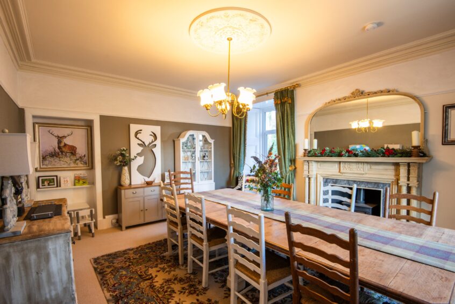
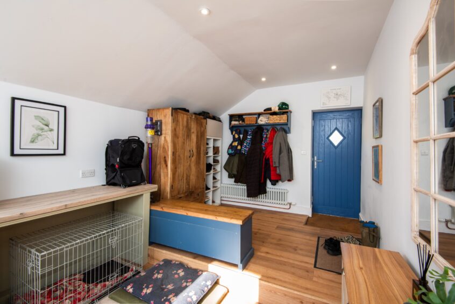
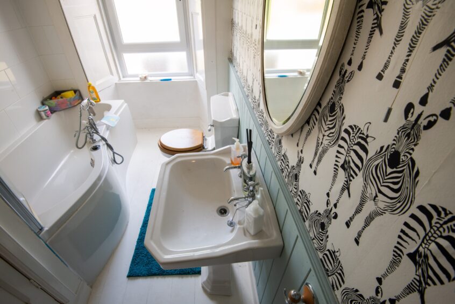
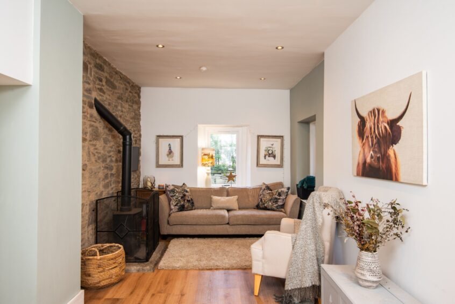
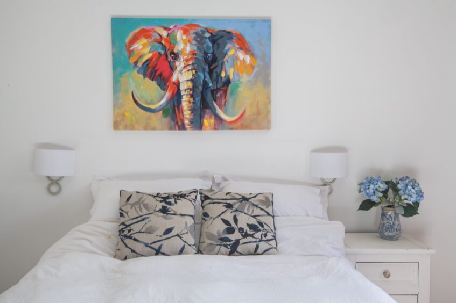
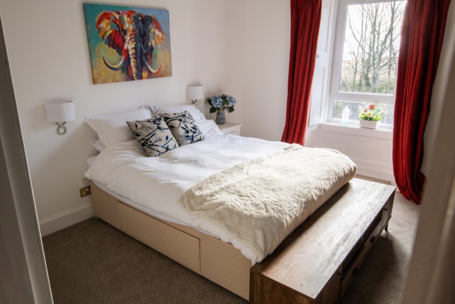
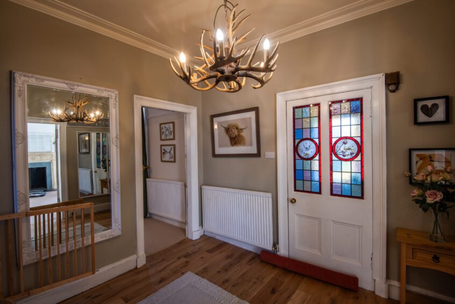
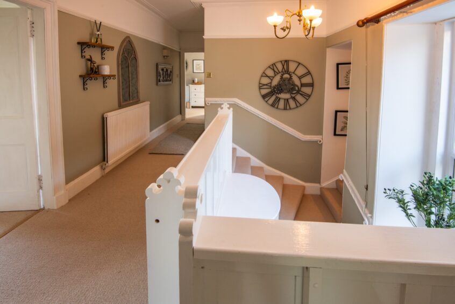
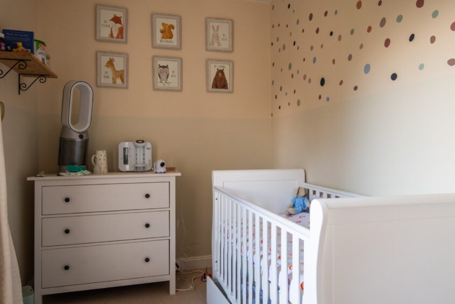
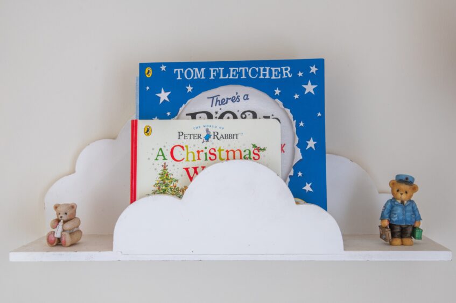
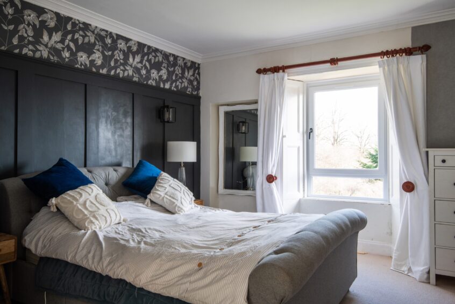

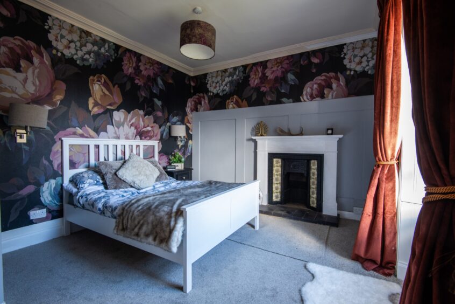
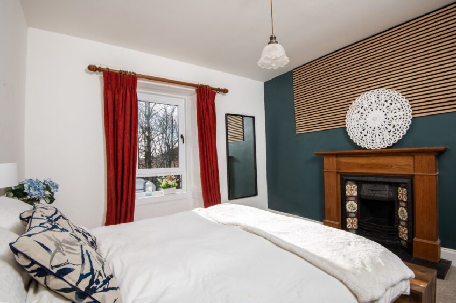
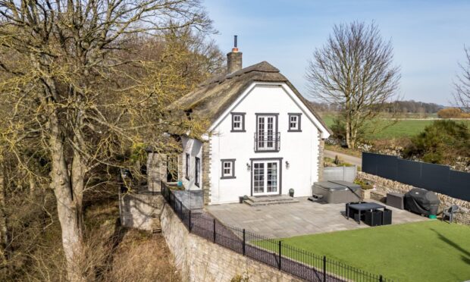
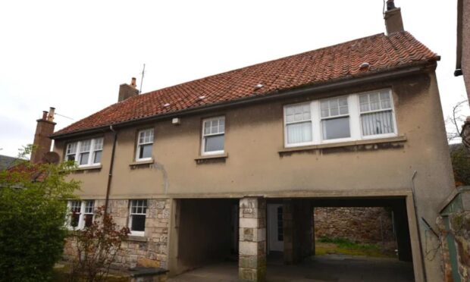
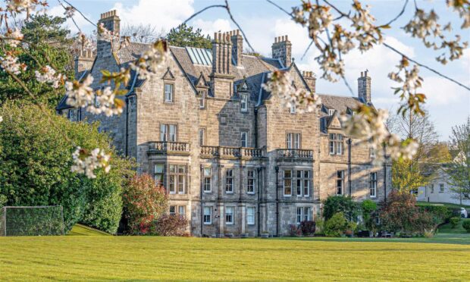
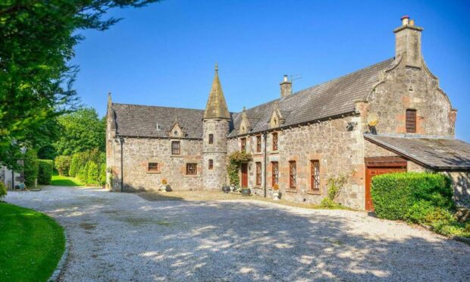
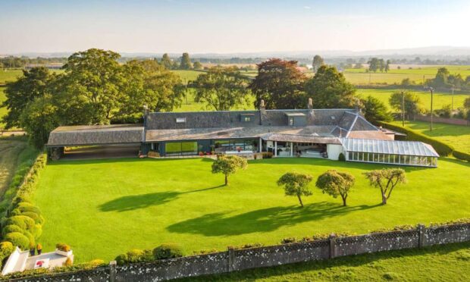
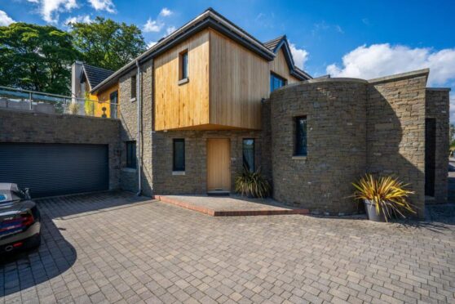
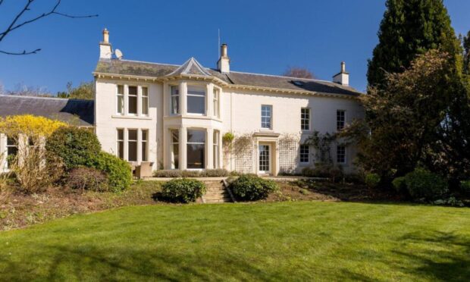
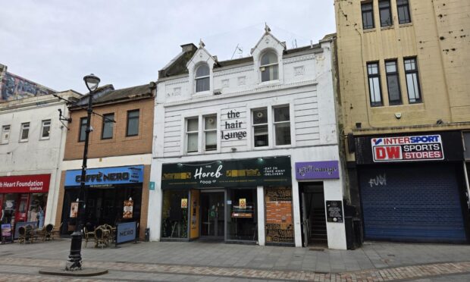
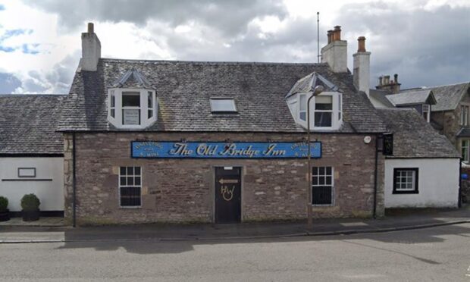
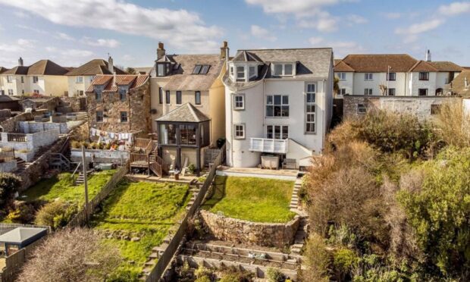
Conversation