With its hand crafted oak frame and stunning views to the Angus Glens, Willow House is a very special property.
It’s also a home that’s extremely economical to run, thanks to superb insulation and a host of renewable technologies.
It was built by Geoff and Louise Cooper, who lived in nearby Lintrathen. It took them around seven years to complete the house, building it themselves on evenings and weekends.
Geoff, who worked for Carpenter Oak Scotland, made the exposed oak timber frame of the house himself.
Willow House was originally intended to be the couple’s family home. However Geoff landed his dream job as the lead carpenter for the UK Antarctic Heritage Trust, helping to spearhead the conservation of Captain Scott’s hut.
The new role meant Geoff and Louise were unable to move into their newly completed home so they put it up for sale.
In the summer of 2016 it was viewed by Eileen and Rob Booth. The couple had spent many years living in Wales but Eileen is from Dundee and they were keen to retire to Scotland.
House hunting
“We’ve always wanted to live in an oak-frame home,” Rob explains. “We had a one-acre garden at our home in the Brecon Beacons. Initially we wanted to build a house there but it’s in a national park and it’s an SSSI so they wouldn’t let us.”
Eileen takes up the story: “A friend of mine gave me a copy of Scottish Field Magazine. It had a small row of property listings and there was a tiny picture of Willow House.
“We came up here to see a bungalow across the road but it was withdrawn from the market at the last moment. I looked over and thought, that looks like the place in the advert I saw.
“We managed to get a viewing for it and it was just perfect for us. We had about six more properties to view after this one but none of them even came close.”
Willow House sits in a splendid rural location at Ascreavie, near Kirkton of Kingoldrum. On the edge of the Angus Glens, it’s surrounded by fields, woodland and hills. Yet Kirriemuir is just 15 minutes away and Dundee can be reached in less than 45 minutes.
A farm track leads up from a quiet country lane to a smattering of houses. Willow House sits at the westernmost end, with uninterrupted views across fields to the Angus hills.
Exploring inside Willow House
Step through the front door and you’re greeted with the wonderful, warm sight of the oak frame.
The green oak construction has a mixture of straight and curved timbers. It’s been put together using the traditional post and dowel method so there isn’t a nail or screw to be seen.
Structural Insulated Panels (SIPS) were fitted between the oak frame and there’s a mixture of double and triple glazed windows.
A wood pellet boiler in the kitchen supplies hot water and runs the underfloor heating system. “You have to feed the bags in manually and it holds two bags at a time,” Eileen says. “In the winter it uses about a bag a day.”
Solar panels on the roof provide hot water for the house. “In the summer they provide most of the hot water we need,” Rob adds. “Sometimes we go two weeks without the pellet boiler firing up at all.”
On top of the renewable heating and the solar panels, there is a mechanical heat recovery system. This draws in fresh air from outside and transfers the warmth from the stale air inside. Not only does it ensure the air in the house is fresh and healthy, it also prevents warmth from escaping.
Finally, the house has been designed with large south facing windows to maximise solar gain and smaller north facing windows to reduce heat loss.
Renovation work
Remarkably, Willow House sat on the market for the best part of 18 months before Rob and Eileen bought it.
“The garden had become pretty overgrown,” Rob says. “Willow herb was everywhere. When we cleared that away we had about an extra five metres of garden.
“The house wasn’t quite finished either. The downstairs and upstairs bathrooms needed completing and there was just a basic kitchen.
“If a house is empty and unfurnished I think a lot of people struggle to see what it would look like when it’s lived in. We were able to see how lovely it would be.”
Rob and Eileen updated the basic kitchen to a Neptune kitchen, made from solid oak and designed to last a lifetime.
A dining table in the kitchen is a perfect spot to enjoy views through full height windows along two walls.
A large utility room has a tiled floor with a drain in it to allow water from muddy boots and soggy dogs to escape.
The living room also has superb views from its south facing windows. A wood burning stove creates a focal point.
“Rob loves to light it but the house is so well insulated it gets too hot,” Eileen smiles. “One time I came downstairs and had to go right back upstairs because it was baking down here.”
There’s a ground floor shower room and a snug that could easily be used as a bedroom.
Oak staircase
Bespoke oak stairs lead to the upper level. The wonderful principal bedroom has a vaulted ceiling and a curved oak beam that supports a frame behind the bed. There’s an en suite shower room and a dressing area.
The upper level has a study that could be used as a fourth bedroom, two more double bedrooms and a family bathroom. The attention to detail is remarkable – the bathroom wall is beautifully tiled around the embedded oak beams.
Even the double garage is built using an oak frame. It has a workshop and a garden studio room attached. Rob and Eileen added an expanse of composite decking outside the main house, as well as a lower terrace beside the garage.
After more than seven years at Willow House, Eileen, 63, and Rob, 67, are selling up. They’re moving to St Cyrus to be closer to Eileen’s relatives.
“I’ve got a nephew in Laurencekirk and we wanted to be closer to him and his family,” Eileen says. “We’re buying a new-build bungalow and will be in rented accommodation for a few months until it’s ready.
“We’ve had a lovely seven years here but it feels like the right time to move on.”
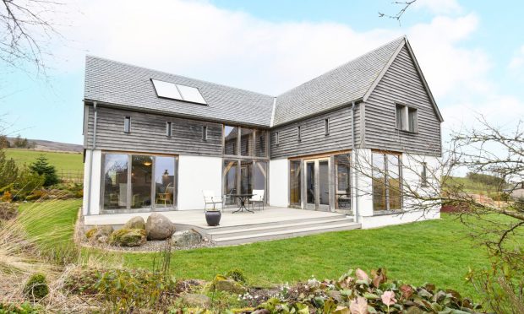
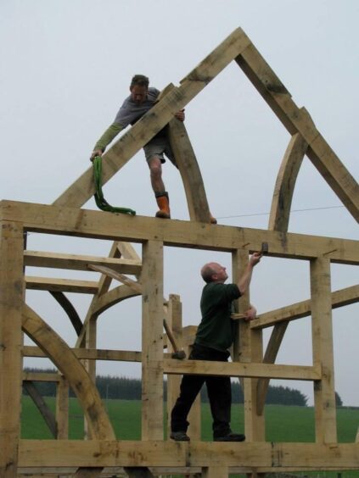
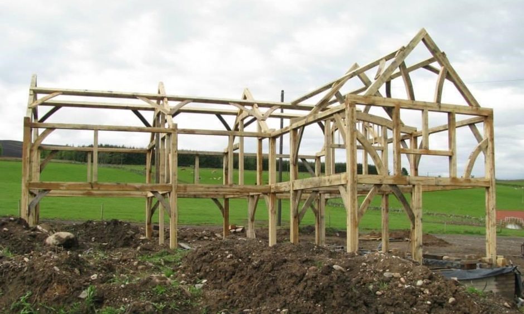
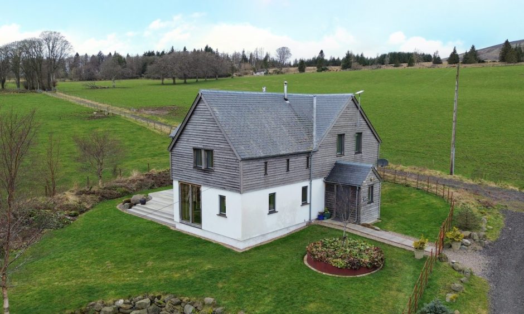
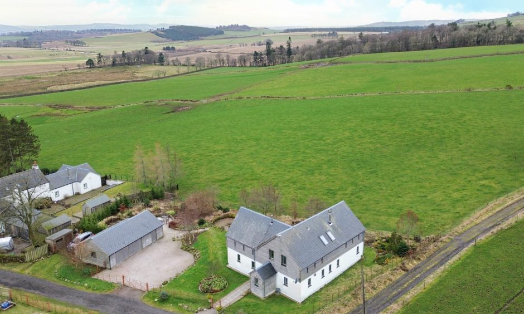

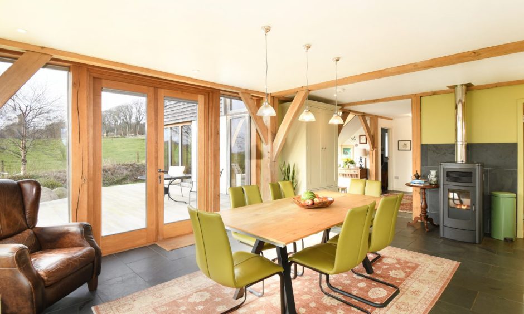

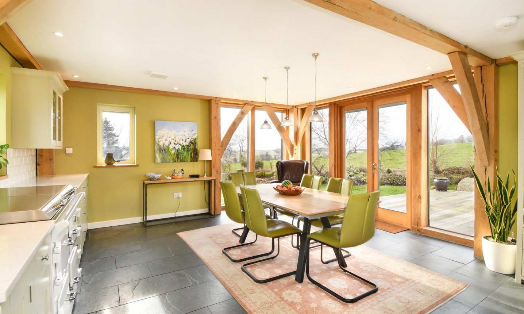
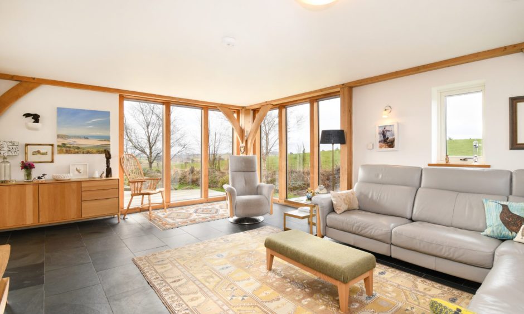

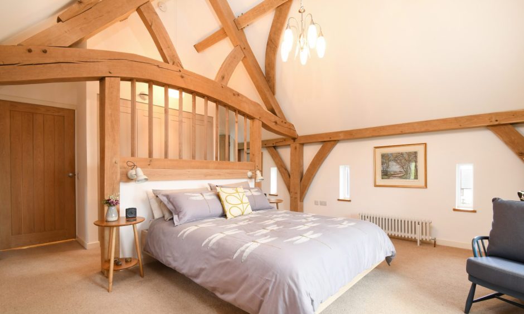
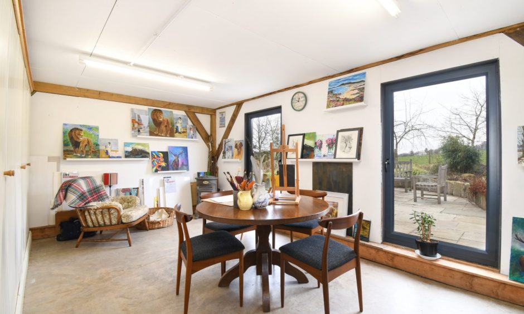
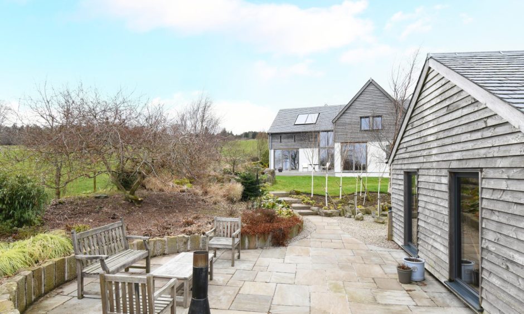
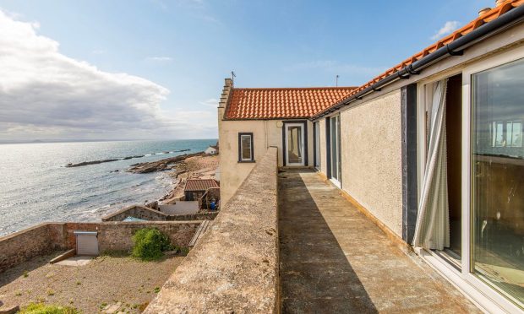
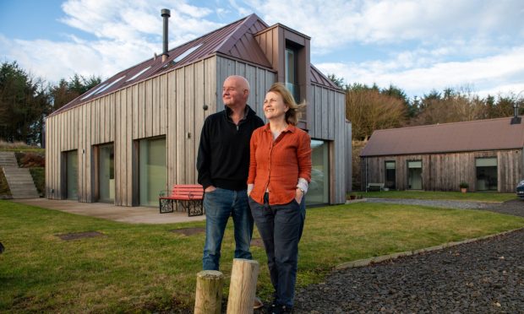
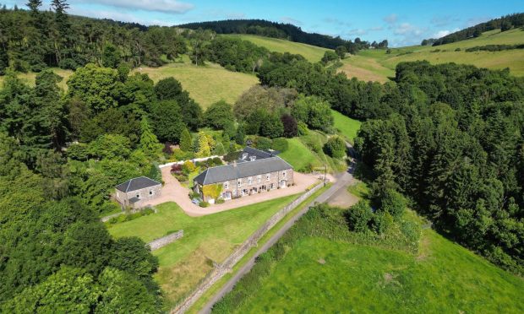
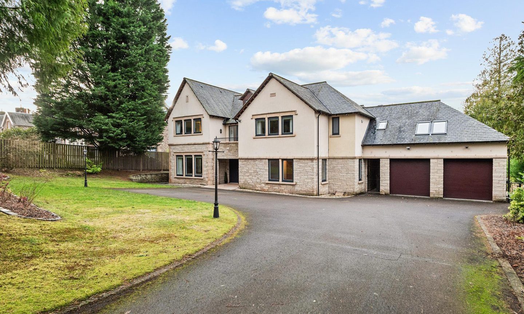
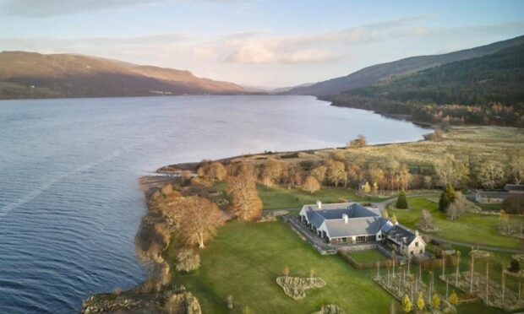
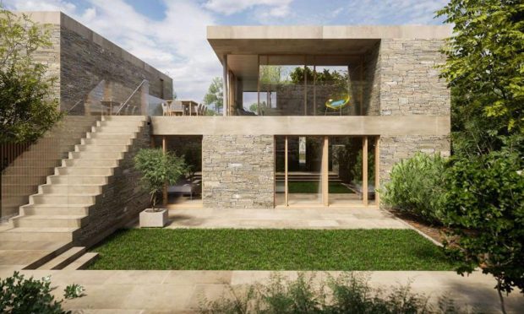
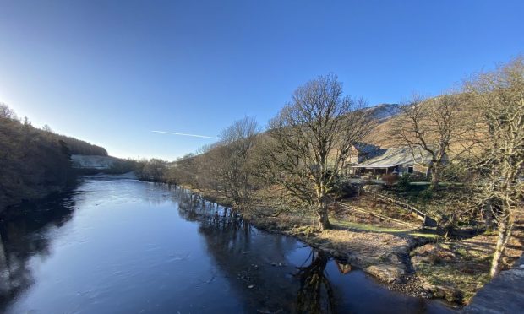
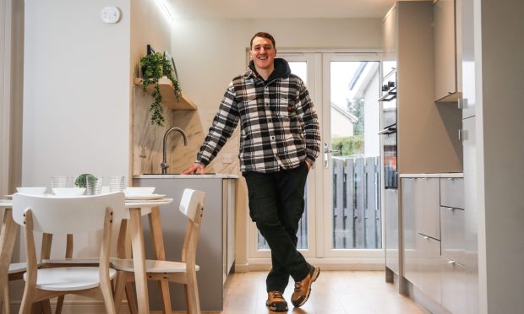
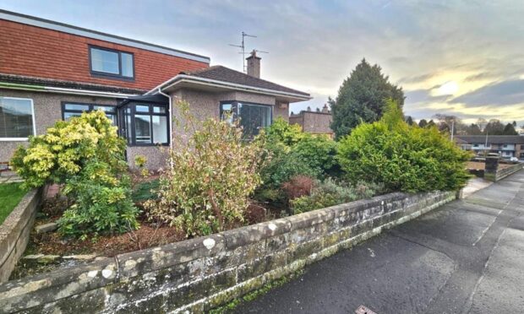
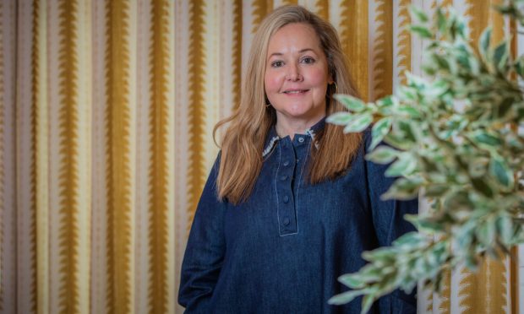
Conversation