Kirkforthar House is an enormous country home in a stunning rural Fife setting.
It occupies a 5.4 acre plot on the edge of Star Moss, a site of special scientific interest.
The huge detached home sits at the end of a single track country lane. It enjoys complete seclusion and is surrounded by countryside, yet the A92 dual carriageway is a one-minute drive away.
Kirkforthar House was built in the early 1970s by John and Jean Balfour, who ran Balbirnie Estate, one of the biggest farms in Fife.
John passed away in 2009, when he was just shy of 90 and Jean died last year at the age of 95.
The couple’s grandson Johnnie Balfour is selling the house on behalf of the family. Following in the footsteps of his grandfather and his father Robert Balfour, Johnnie now runs Balbirnie, a large farming and country sports estate near Star and Markinch.
Remarkably, a Balfour has run Balbirnie since 1642, with Johnnie being the 11th Balfour estate manager.
Building Kirkforthar House
His grandparents built Kirkforthar House on a quiet corner of the estate. Johnnie points at a row of very mature trees: “This was just a field and they planted those trees when they built the house. They’re 50 years old now.”
Although now in need of modernisation, the house was built to a very high standard and in particular has some beautiful carpentry.
It was also very well designed, with a lot of features that have since become commonplace but were unusual in 1972.
Johnnie explains: “My grandparents were very concerned about the way the house flowed. Back then it was unheard of to have the dining room right next to the kitchen, they were usually in different parts of the house.
“They really thought about how they were going to use the house.”
Step through the front door and there’s a large boot room to take of muddy wellies and towel down wet dogs. The boot room has a WC and a locked gun cabinet.
The expansive reception hall has beautiful solid beech panelling. Indeed, high quality timber is used throughout Kirkforthar House. Internal doors are made of Douglas fir and the floors are all oak.
Superb views from Kirkforthar House
A large dual-aspect drawing room has superb views to the East Lomond. There’s a smaller sitting room which is where Johnnie’s grandmother used to spend her evenings.
A beautiful library has a large south-facing picture window and doors onto a sunny terrace. The dining room is adjacent to the kitchen/breakfast room and also has pleasant front-facing views.
Kirkforthar House was created on a large scale and the utility room is bigger than many kitchens.
The east end of the house contains the working area, which has two interconnected offices and a safe with a thick steel door.
On the western gable of the house is the swimming pool. Although in need of upgrading, it was built to a commercial standard.
“I’ve got great memories of the pool,” Johnnie says. “My friends and I used to play here a lot when we were children. And my grandmother swam 20 minutes every day until she was in her 80s.”
Upper level
A wide staircase leads to a spacious upper landing. The principal bedroom enjoys superb views over Star Moss and the East Lomond.
It has a dressing room and a gigantic en suite bathroom. “They had twin his and hers sinks,” Johnnie continues. “They’re quite common now but they were unheard of in 1972.”
Indeed, every single one of Kirkforthar House’s seven bedrooms has its own sink and there are a total of seven bathrooms or WCs.
An attached quadruple garage has plenty of space for cars and garden equipment. Adjacent to the main house is a cottage which has three bedrooms, a living room, kitchen and bathroom.
An array of rooftop solar panels helps meet the home’s electricity needs. “The pool costs a lot to heat but if you ignore that the rest of the house is actually very reasonable to run,” Johnnie says. “You could also put a lot more solar panels on the roof to bring down running costs.”
Heat pump
Whereas most homes of this age are heated by oil, Kirkforthar House has a renewable heating system. “My grandfather was a gear fanatic,” Johnnie smiles. “He bought VHS and Betamax at the same time so he would have whichever machine won.
“He put in a ground source heat pump in 2006, when no one else was installing them.”
The gardens at Kirkforthar House extend to more than five acres. A tree-lined driveway leads to a tarmac parking area.
Mature trees are dotted around the gardens and there are several large expanses of lawn. Near the end of the garden is a pond with a bridge to an island at its centre.
An old tennis court requires resurfacing to bring it back into use. A large, raised terrace provides a fine spot for a BBQ or a glass of wine in the evening.
Star Moss
Beyond the edge of the garden is Star Moss. This SSSI woodland is a wonderful place to stroll through and is accessed by a farm track that runs past the house.
With his grandmother having passed away, Johnnie, 45, has decided the time is right to put the house on the market. “It’s too big for me to live in and my siblings don’t live in Scotland so selling it feels like the right thing to do.”
The purchaser of Kirkforthar House will want to have a decent budget to update and modernise it. The windows are old and need replacing, and while serviceable, kitchens and bathrooms could also do with updating.
Whoever carries out the work will end up with a superb country home in an unbeatable private setting.
Kirkforthar House, near Markinch, is on sale with Strutt & Parker for offers over £925,000.
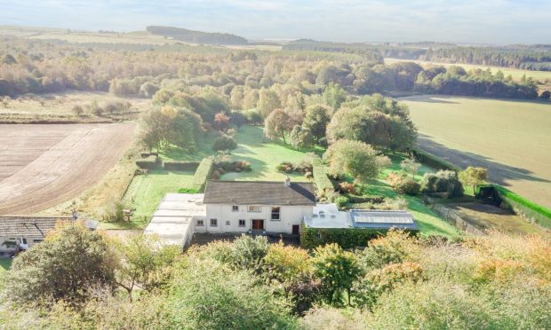
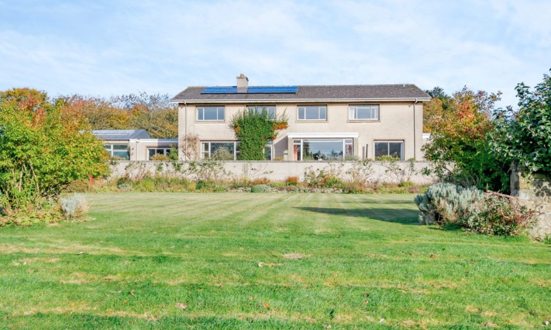
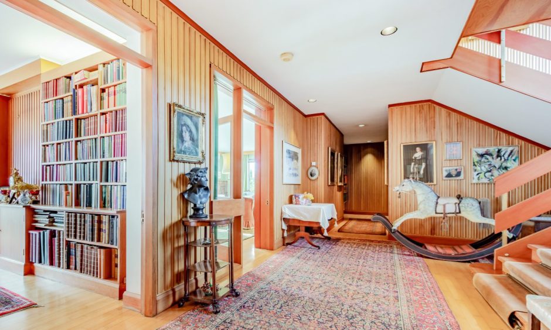
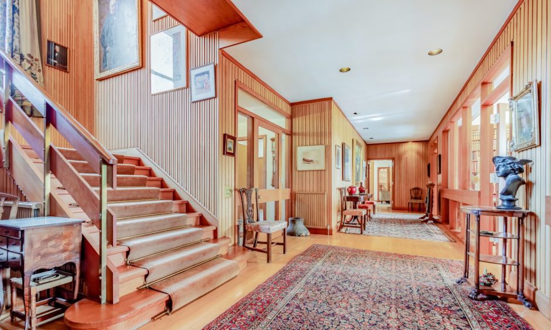
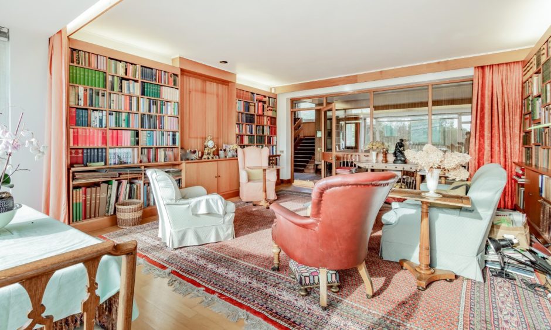
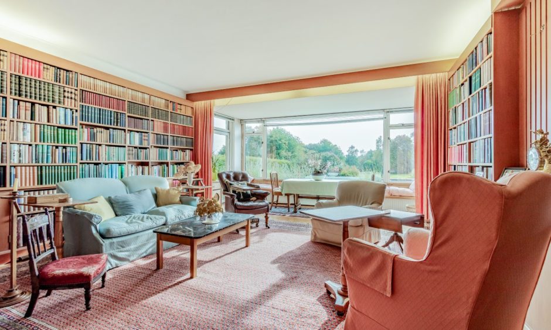
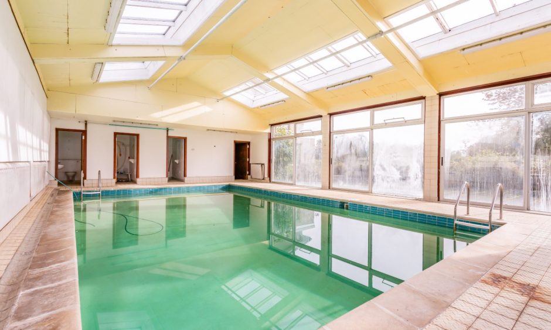



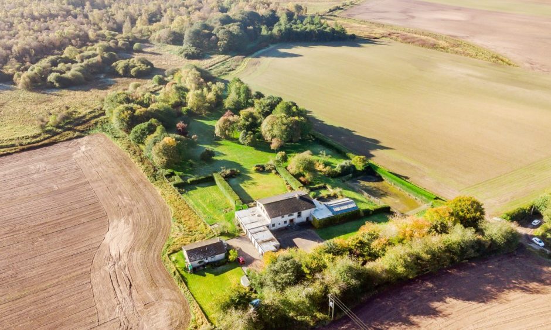
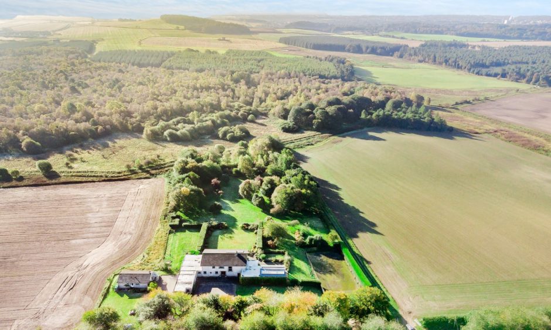
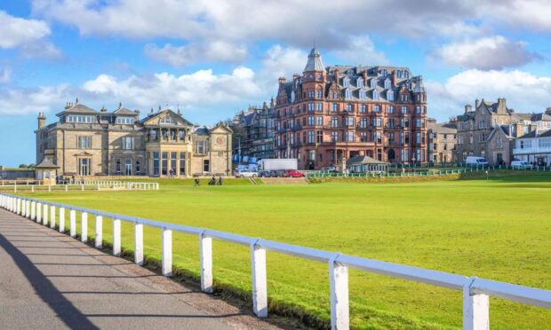
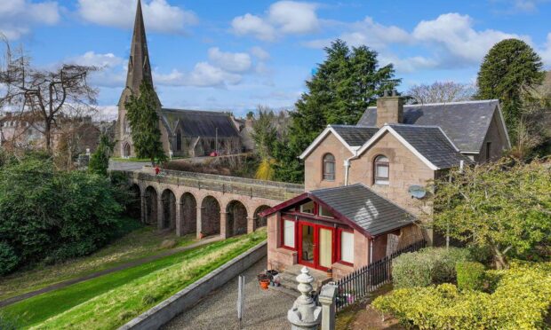
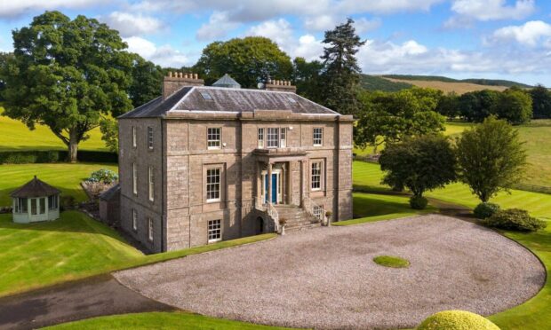
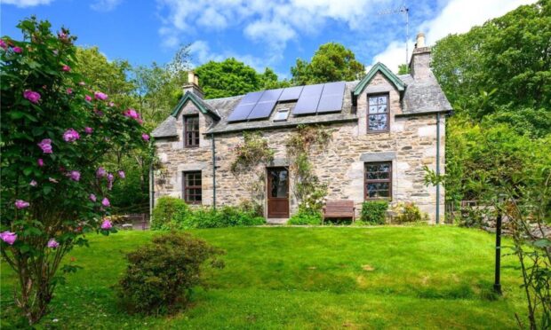
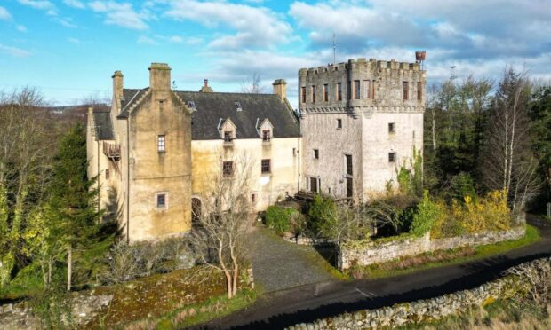
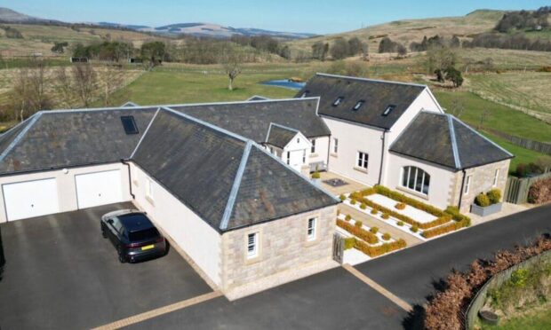
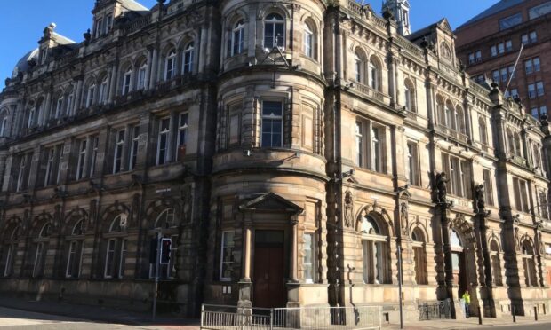
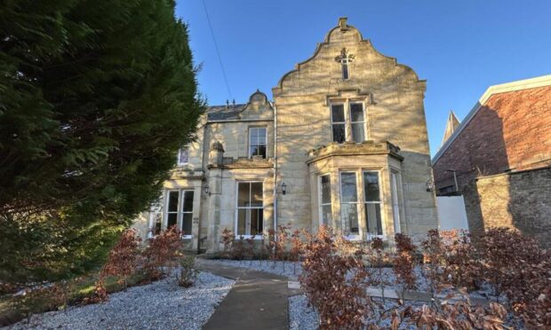
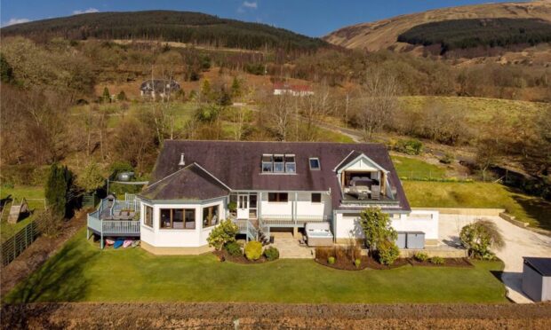
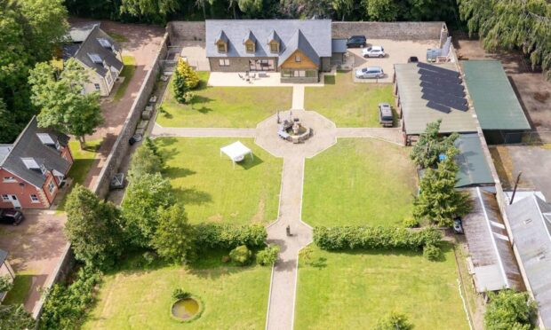
Conversation