A semi-detached St Andrews home with a BBQ hut and beautiful enclosed garden has gone on the market – but with a huge price tag.
The property on Argyle Street was built in the mid-2000s and has been finished to a high standard throughout.
But it comes at a massive cost – with an asking price of £1.35 million.
Set across two floors, the home features an open-plan kitchen, living room and dining room, with natural light flooding in from the garden.
Two double bedrooms and a small toilet complete the ground floor.
Upstairs there are two large double bedrooms, featuring dual aspect windows and fitted wardrobes.
The master bedroom also boasts a spacious en-suite shower room.
A modern family bathroom, a utility room and a home office – which could be converted into a fifth bedroom – complete the home.
The enclosed garden is to the rear of the property and features pretty plants and seating areas, which are ideal for the summer months.
At the end sits a cosy wooden BBQ hut complete with a large metal fireplace at the centre.
The home also comes with two parking spaces within the front courtyard.
The property, which is on the market with Savills, adjoins two smaller houses in a U-shaped development.
Along the coast, an East Neuk pub and restaurant has gone on the market with a guide price of £420,000.
A huge country home with swimming pool and 5.4 acres of land is also for sale in Fife.
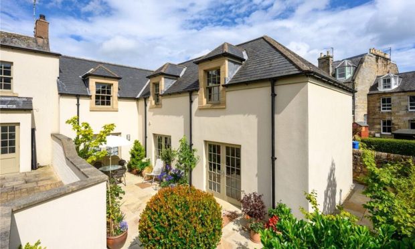
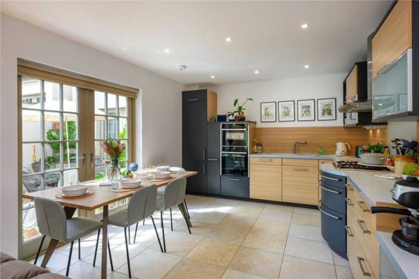
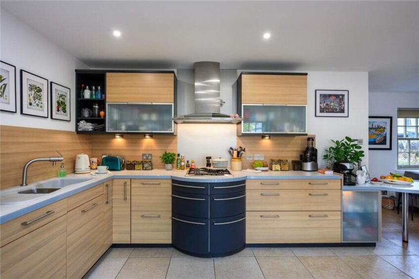
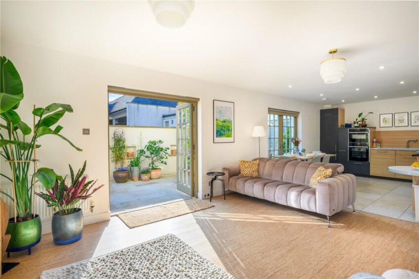
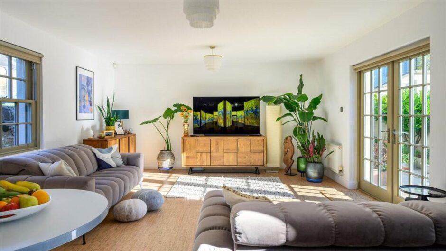
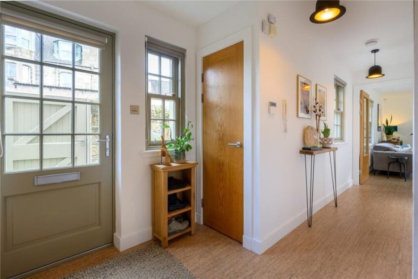
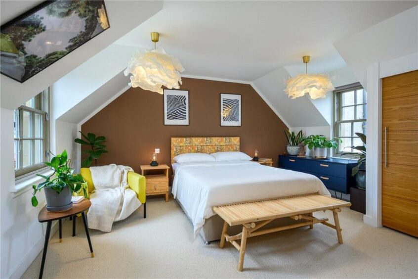
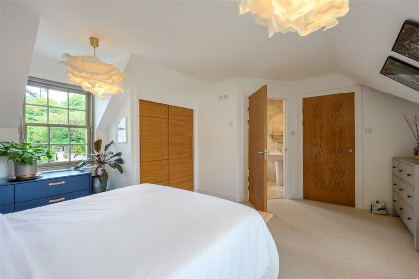
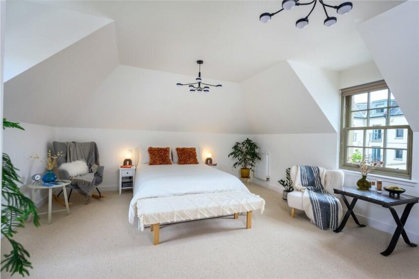
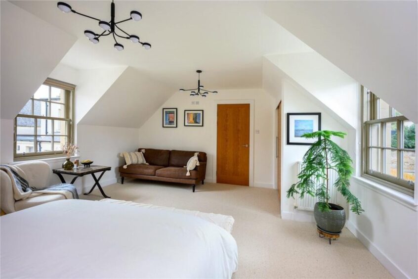
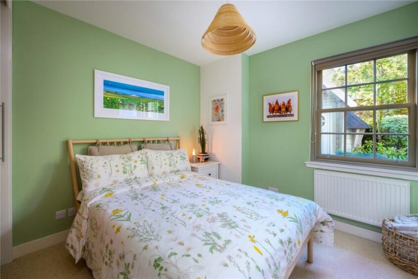
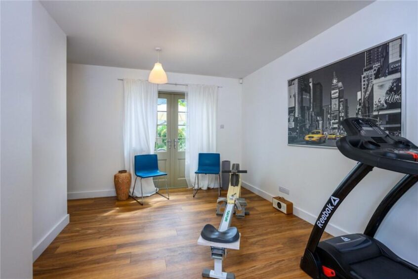
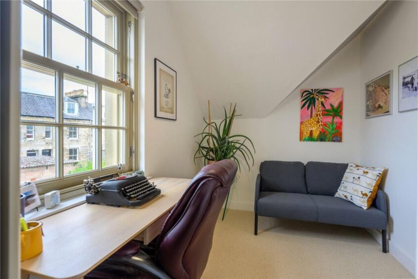
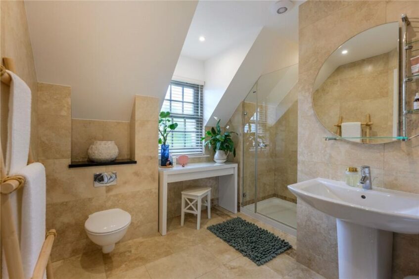
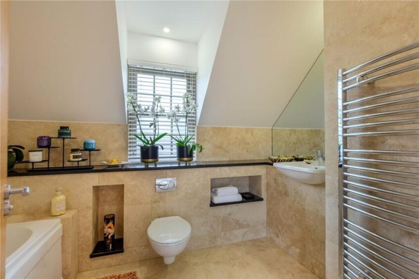
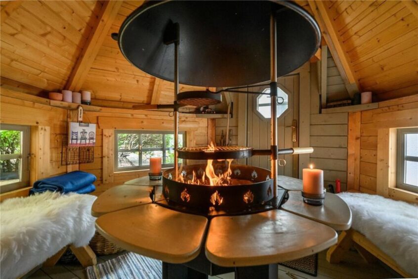
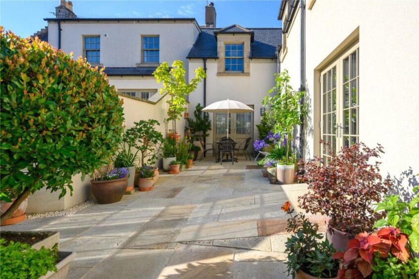
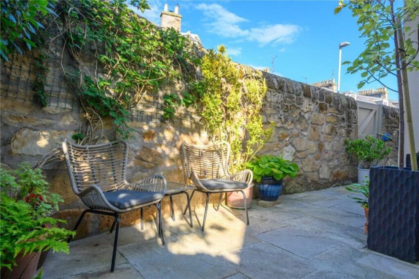
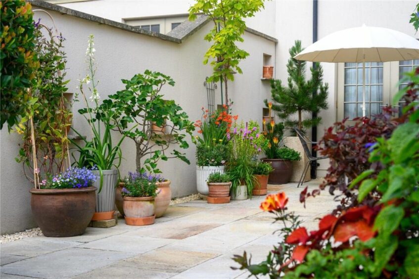
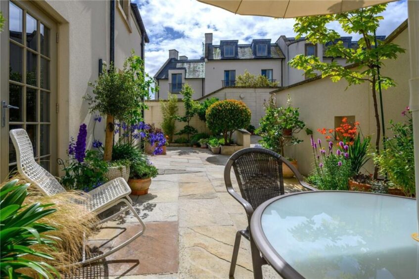
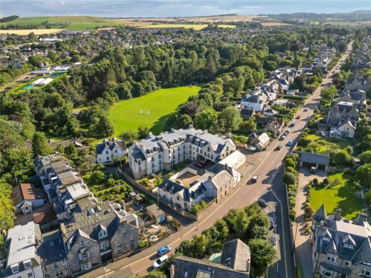
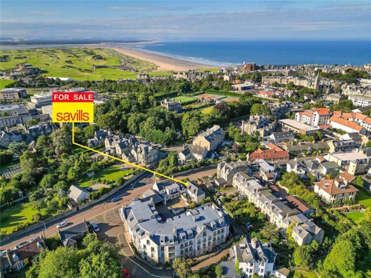
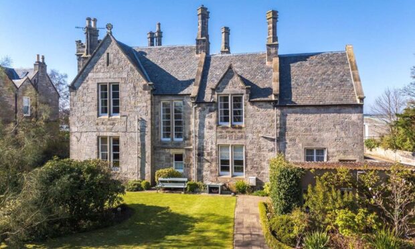
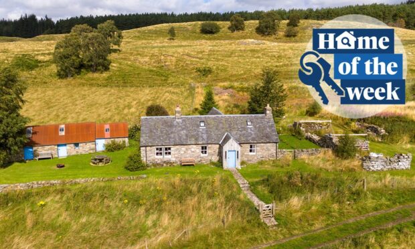
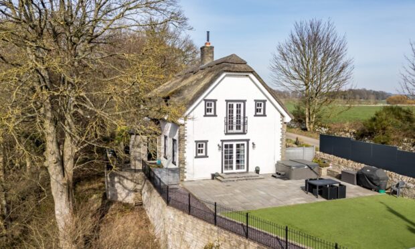
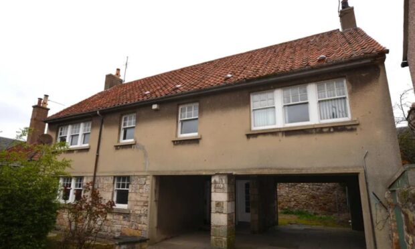
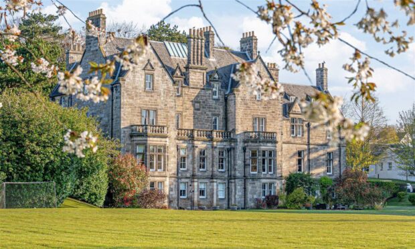
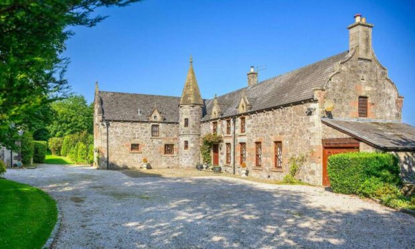
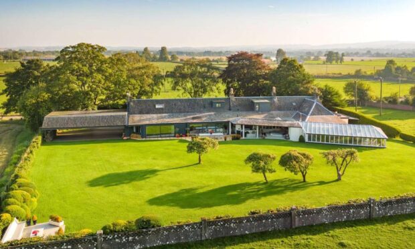
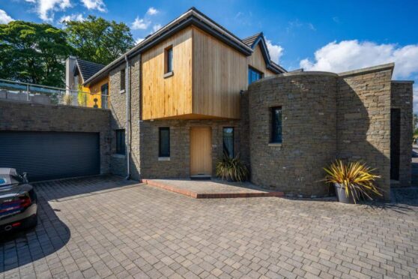
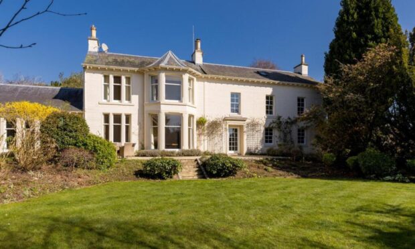
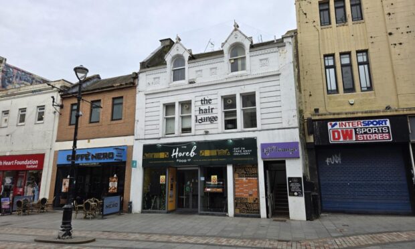
Conversation