Two townhouses on one of Dundee’s most exclusive streets have been restored to their original glory.
Springfield is a cul-de-sac that runs off Perth Road and sits on the edge of Dundee University’s campus.
It’s lined with neo-classical townhouses built in the mid-19th Century. Large porticos are supported by tall stone columns, while generous windows let in plenty of light.
They are beautifully built, elegant properties, but over the years many of them have been treated unkindly.
Some have been turned into HMO student flats while others were converted into offices.
Stroll up the street, however, and two of them shine out like beacons, thanks to fresh paintwork, new windows and a beautiful new stone boundary wall.
Number 22 and 23 Springfield are owned by husband-and-wife property developers Mike and Lisa Mitchell, who bought them in the summer of 2022 through their company Anne Charles Estates.
Dundee properties were in a tired state
“They had originally been houses but had been converted into offices decades ago,” Lisa explains. “When we bought them they hadn’t really been looked after in a long time. Most of the original features had been covered up and they were pretty tired looking.”
Lisa and Mike have been developing property in and around Dundee for around 12 years now. The Courier previously featured Trust House in Liff, which the couple developed from a former hospital building into six flats and two townhouses.
As they have done with many previous projects, they enlisted Dundee architect Jon Frullani to spearhead the transformation of the two Springfield houses.
“It wasn’t a particularly complex project from an architectural point of view,” Jon explains. “We kept the layout pretty much the same and it was mostly about sensitively restoring the properties and keeping as many of the original features as possible.
“But sometimes the best projects are the simplest ones. I’m really pleased with how these have turned out.”
The couple employ their own builders and bring in other trades, such as electricians and plumbers, as they’re needed.
Handmade windows for restored Dundee townhouses
They commissioned Doune based John McLeod to replace the original timber windows. The handmade sash and case hardwood windows are superb pieces of craftsmanship.
“We used him on our own house years ago and we’ve gone back to him again and again since then,” Lisa continues. “His skill and attention to detail are just outstanding.”
Number 22 Springfield is entered by a solid timber door guarded by two Georgian stone columns. The couple managed to rescue the original stone tile floor in the vestibule, which was hidden under a layer of poorer quality tiles.
The main bedroom is on the ground floor and faces to the front of the house. Two tall windows fill it with light while a high ceiling makes an already big room feel even more grand. It has an en suite shower room with luxury fixtures.
A rear facing bedroom has its own shower room and there is a third bedroom at ground level.
An original spiral staircase leads to the other two levels of the home. At lower ground floor there is another bedroom and a utility room with a door to the back garden.
A corridor with flagstone floor leads past a storeroom that is useful for storing bikes and other outdoor equipment. It leads to a door at the front of the house and means this entire level could potentially be converted into an annex flat for guests.
Light-filled spaces
A cupula has been restored and throws natural light down the stairwell. A large upper landing benefits most from this skylight – the dome is showing a clear blue sky when I visit and sun is beaming directly in, adding plenty of solar gain.
The open plan living room and kitchen are magnificent. Lisa and Mike knocked through a wall to create a room that runs the full depth of the building, with windows on both sides of the room.
The living area is at the front of the house and has two large windows. The kitchen has a large central island and integrated appliances. Wooden flooring sweeps through both rooms and the ceilings are adorned with ornate cornices.
Another double bedroom is on the top floor, as is a family bathroom with a rainfall shower enclosure.
Outside the house there’s a small basement level courtyard then a sloping area of lawn running up to a quiet footpath that leads into the university campus.
“We’re leaving the garden for the purchasers to do to their specification,” Lisa explains. “They might want to fence it off, leave it open, or even terrace it.”
New stone wall
To the front of the house is a new wall, built of stone cut so finely you could probably slice bread on it.
“The original wall was gone so one of the conditions the council imposed was building a new wall,” Mike explains. “We used Denfind stone. It stands out a bit now but after a few winters it will weather and blend in with the rest of the street.”
Next door is number 23 Springfield, which is a virtual mirror image of the house next door.
“The only real difference is that because they’re built on a slope you get slightly more headroom in the basement of one,” Lisa says. “And number 23 has slightly better Tay views from the living room.”
Number 23 proved popular, going under offer just a couple of days after it went on the market.
No expense was spared doing up the two properties. In addition to brand new, handmade timber windows, both houses were re-plumbed, re-wired and insulated. The roof was given a complete overhaul as well.
“We spent a lot more than we expected to,” Lisa says. “But they’re beautiful houses and we wanted to do it right.
“We tried to focus on every detail. When we painted the outside we used a paint specially formulated for old buildings that allows the stone to breathe. It cost a bit more than standard masonry paint but it will keep the houses looking good for a lot longer.”
Number 22 Springfield, Dundee, is on sale with Rettie for offers over £425,000. Number 23 was on sale for the same asking price but is now under offer.
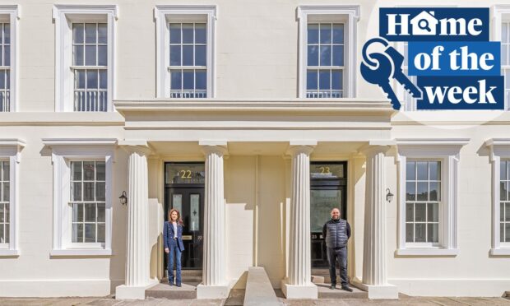
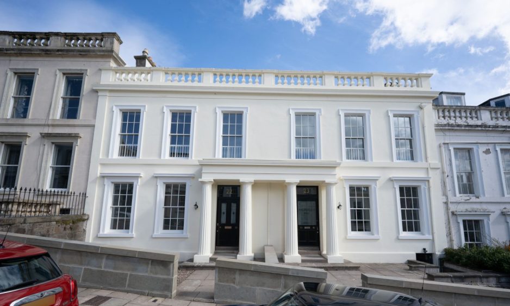
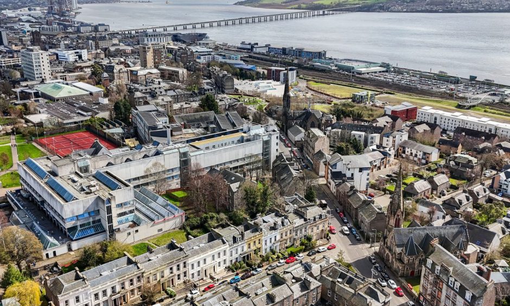
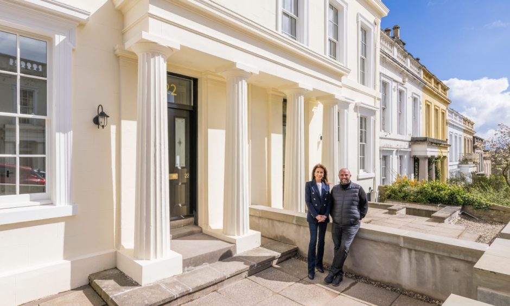
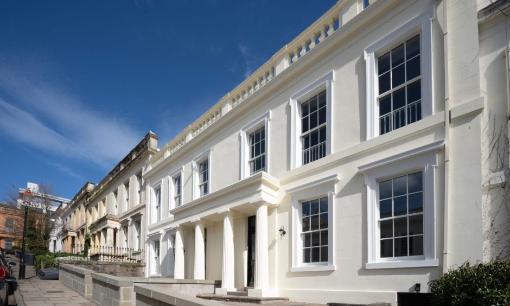
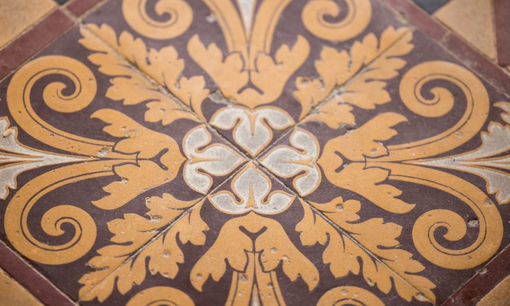
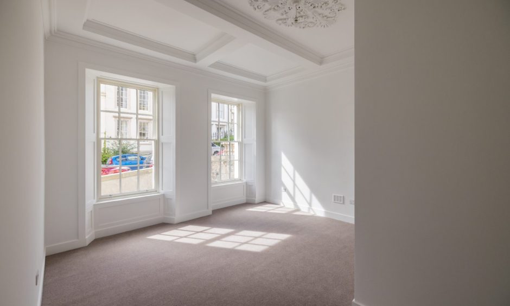
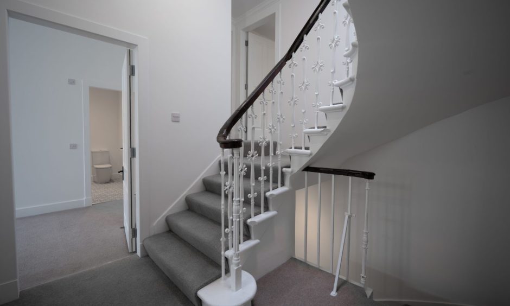
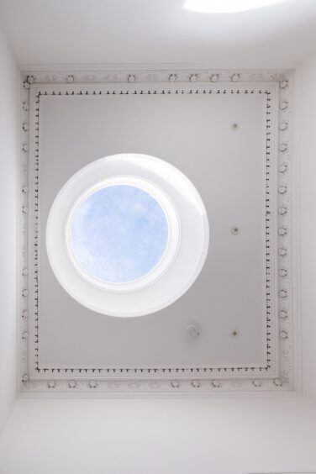
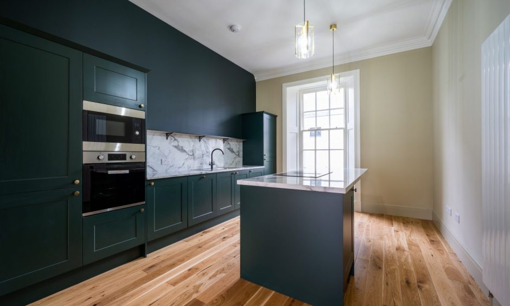
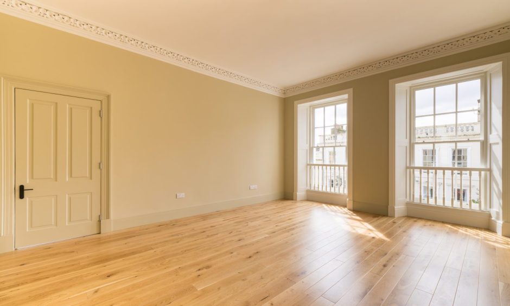
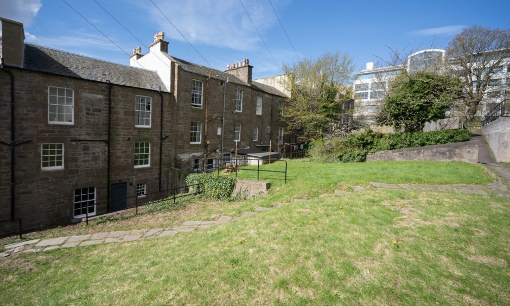
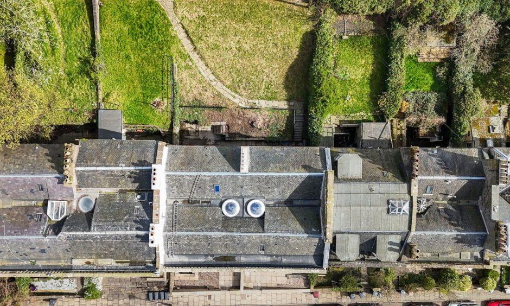
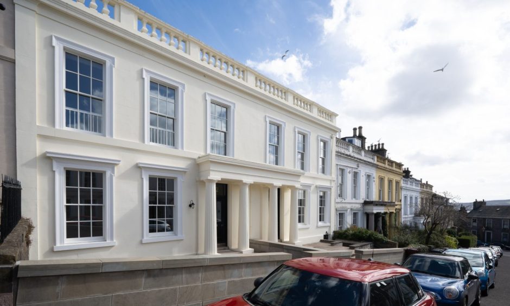
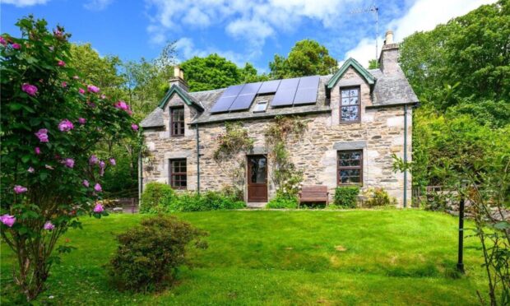
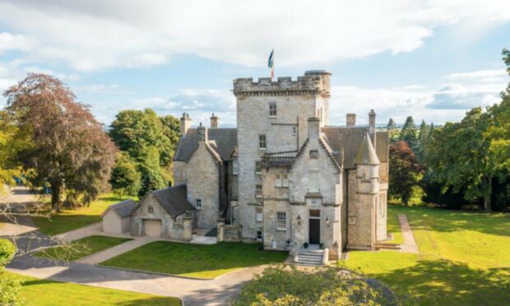
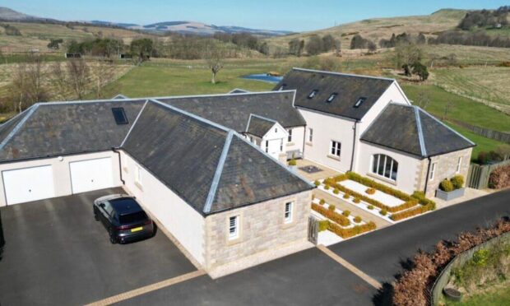
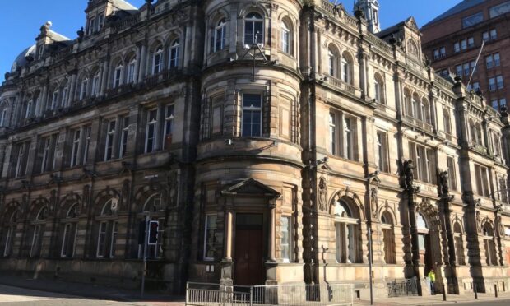
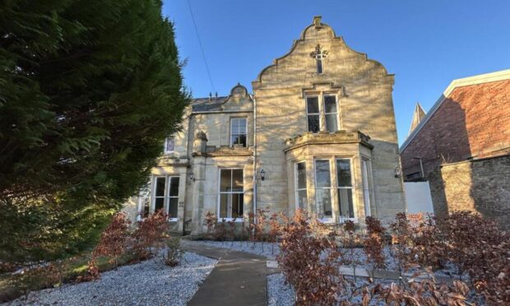
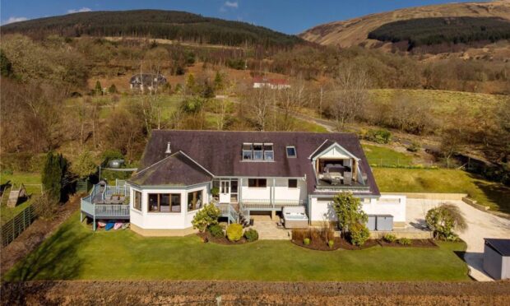
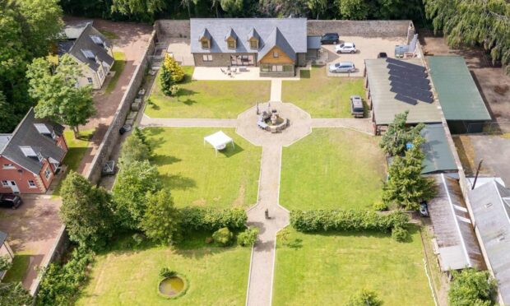
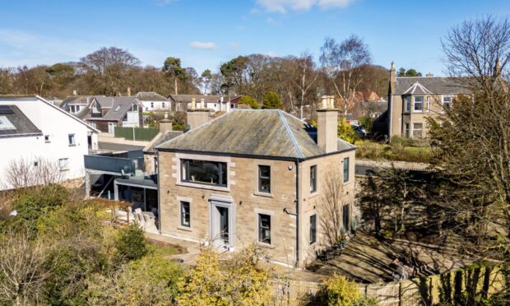
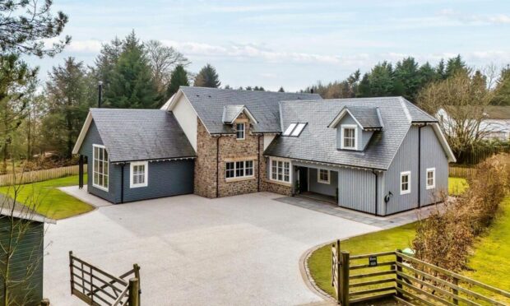

Conversation