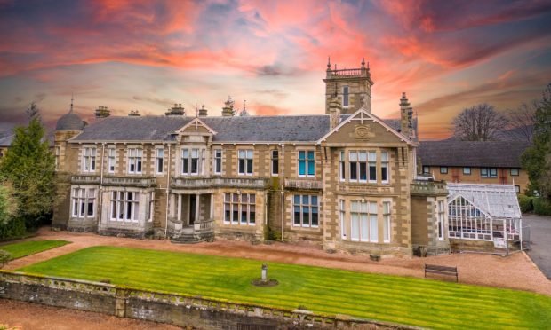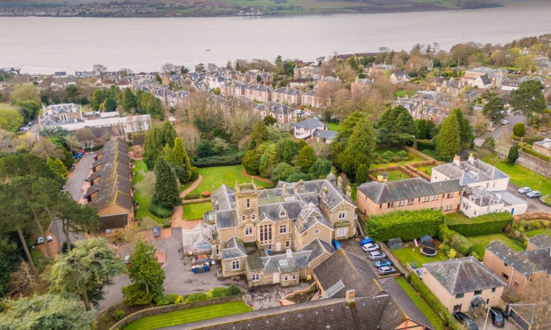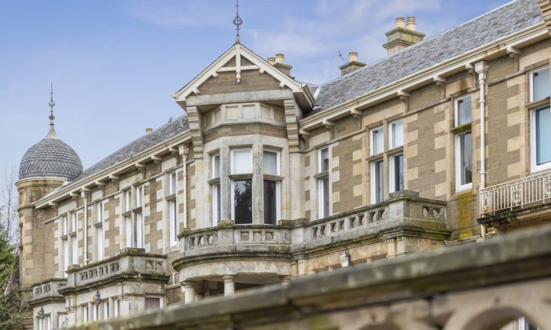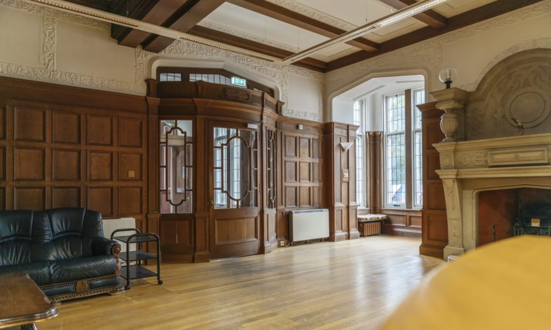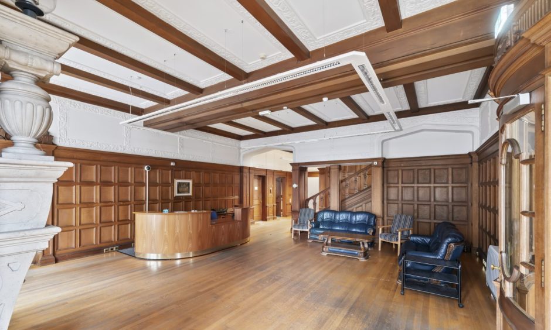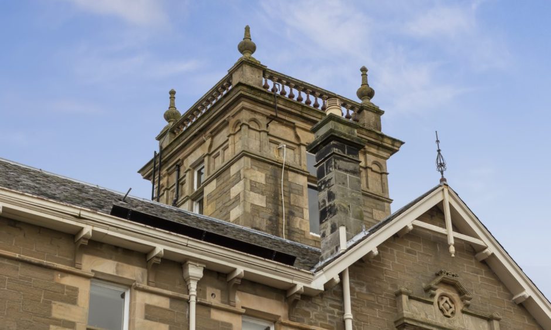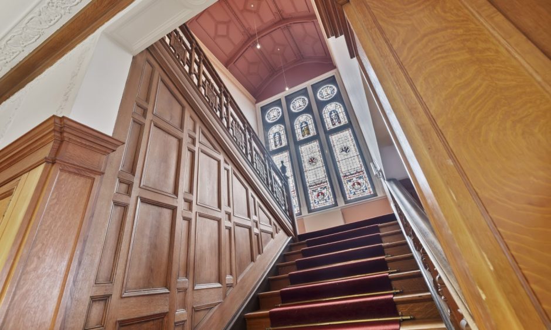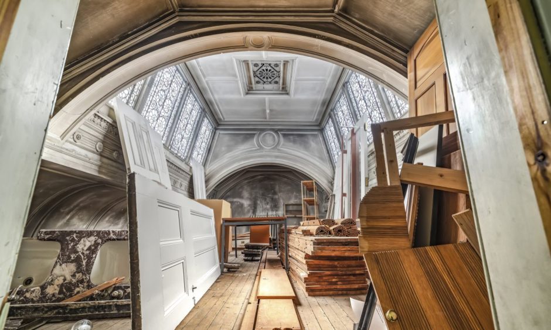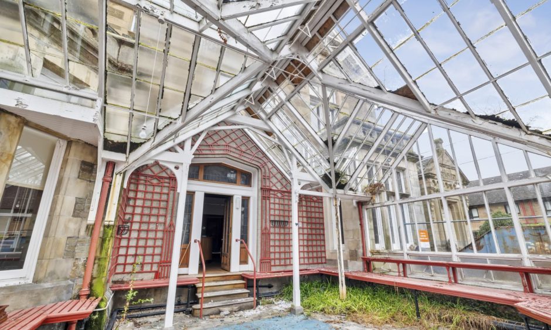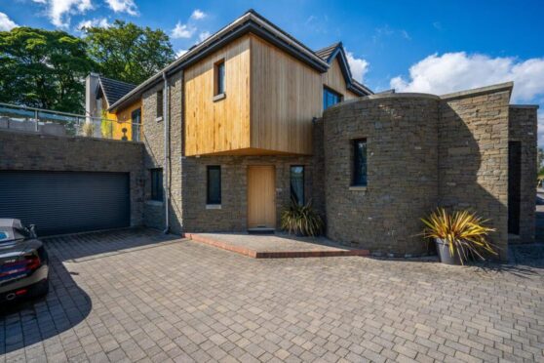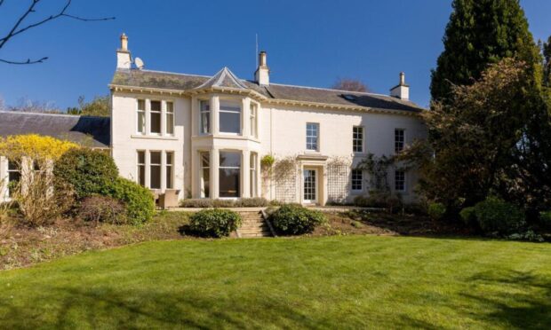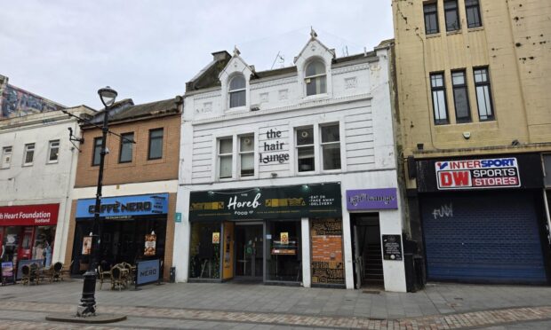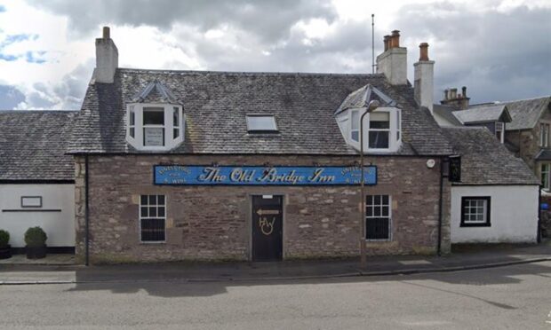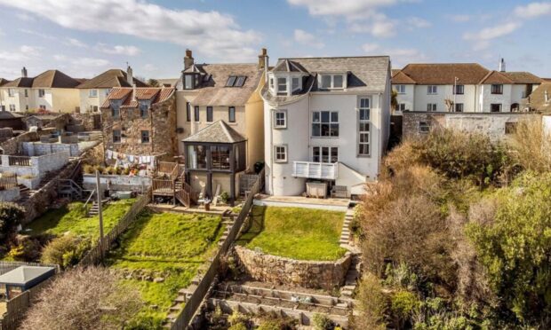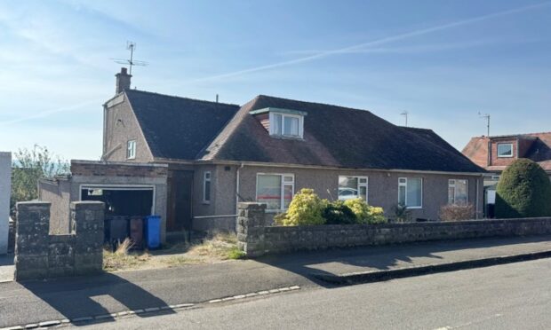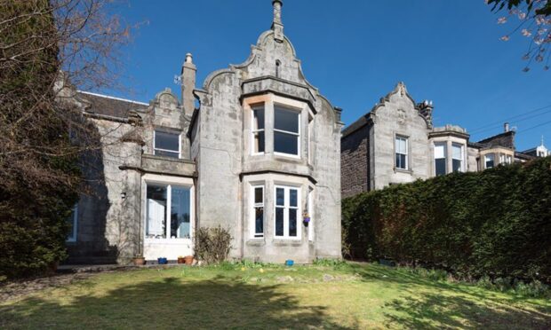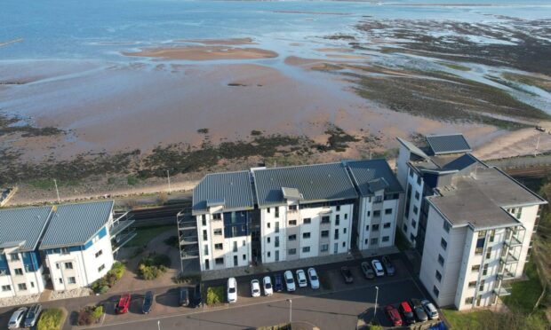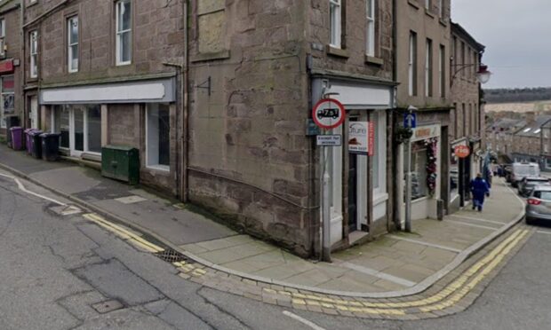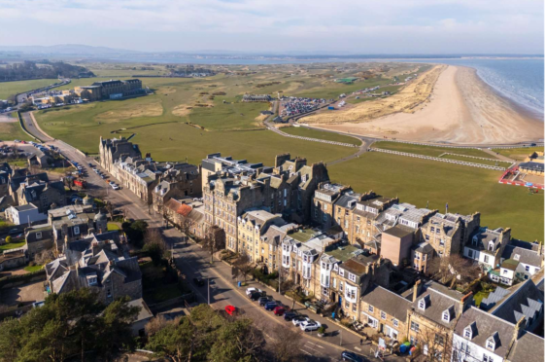A huge and handsome Broughty Ferry mansion has come on the market.
Northwood House is a B listed Victorian property that sits in landscaped grounds in the heart of the West Ferry Conservation Area.
Dating from 1882, it was designed by architect George Shaw Aitken and was originally called Corona House.
One of the founders of the Edinburgh Architectural Association, Aitken also designed Broughty Ferry’s Queen Street Church and reconstructed Dundee’s Bank of Scotland.
Northwood House has more than 1,510sqm – 16,250 sqft – of floor space spread over three levels. It sits on Strathearn Road, just a few minutes’ walk from Broughty Ferry’s town centre and waterfront.
Original features
The enormous Victorian residence has retained many of its original features, including fireplaces, doric marble columns, and a tripartite stained glass window.
Bay windows, carved stone, hardwood flooring and original timber panelling are among its many other pieces of exceptional craftsmanship.
A tower room offers the perfect high level vantage point to look out across the Tay. The house also has a splendid Victorian conservatory.
Externally it has a large parking area, landscaped garden grounds and mature trees – all tucked behind a high stone perimeter wall.
Originally a magnificent private residence, it has been converted into offices in the past. Now on the market for the first time in many years, it offers a fantastic development opportunity.
There is scope to convert it into several houses, numerous apartments, or one of the most astonishing single homes in Broughty Ferry.
