An unusual Broughty Ferry home with a “unique” layout and a separate apartment has gone on the market.
The tiered and flat-roofed Falkland Crescent home is set over three levels.
It comes with a separate annexe, which sits next to the main home.
Although the properties have different layouts, a similar tiered home on the same street was also put up for sale back in August.
This latest property to hit the market, described as “truly special”, boasts an “adaptable” but “unique” layout, according to agents Verdala.
The bottom tier features the open-plan living room and dining room spanning the property’s length.
The modern kitchen is up a level, across from a bedroom that is currently used as a sitting room.
Three more double bedrooms sit on the top tier – including the master with an ensuite – and a family bathroom.
Patio doors in the living room and the bedrooms provide plenty of natural light and offer access to the garden.
At the front of the property sits a two-car garage.
Below the garage is the annexe, which features an open-plan living area, a kitchen and a bedroom.
This space also has a shower room.
To the rear, the home features artificially turfed lawns and decked areas across all three tiers.
The Falkland Crescent home is on the market with Verdala for offers over £399,000.
Elsewhere in Broughty Ferry, a four-bedroom villa with a view of the castle and River Tay has gone up for sale.
A spectacular Broughty Ferry mansion is also on the market, offering an ideal development opportunity.
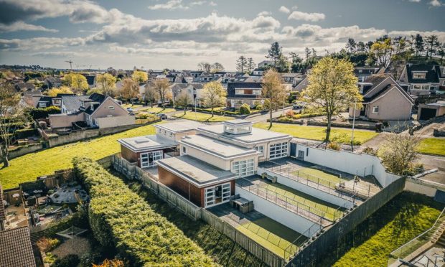
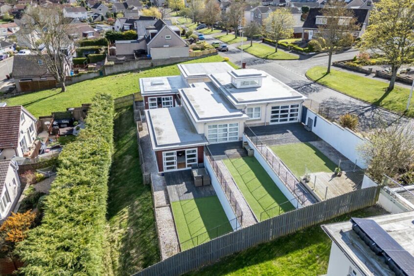
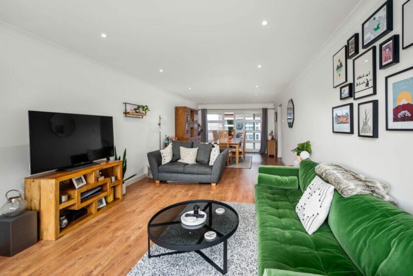
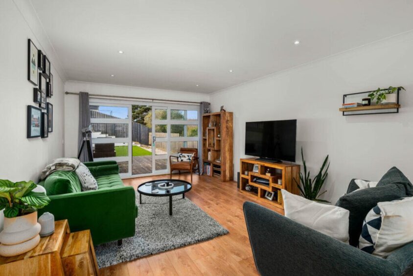
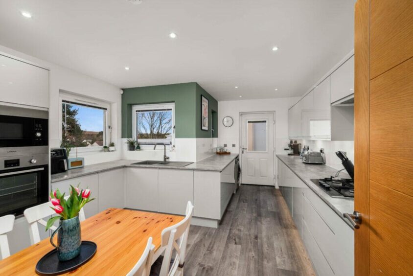
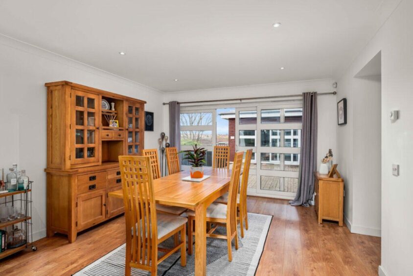
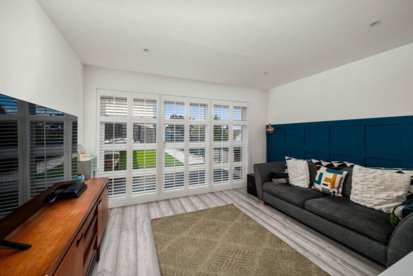
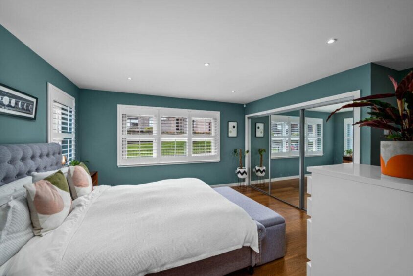
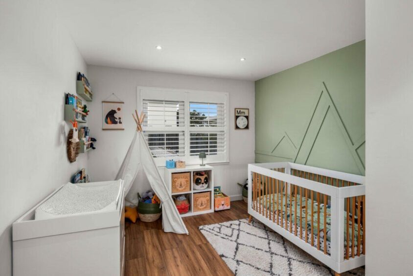
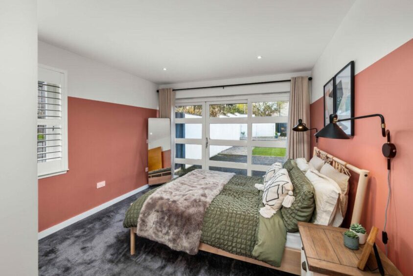
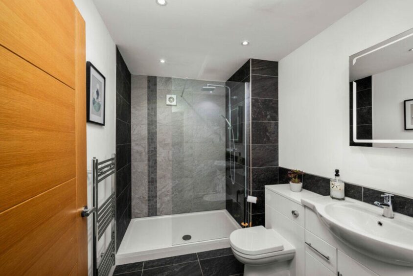
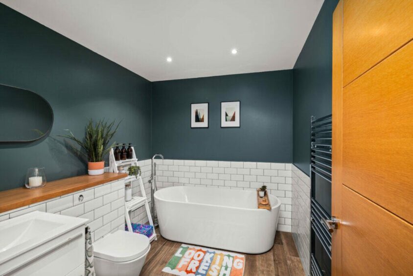
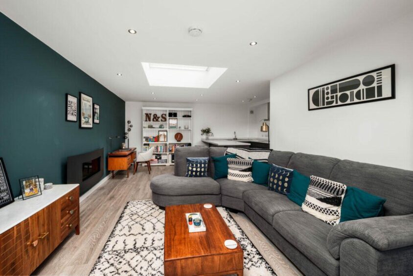
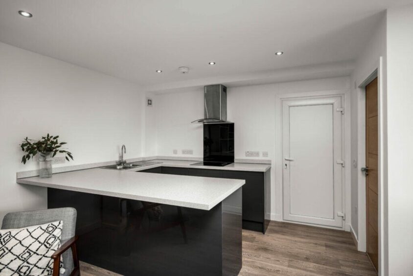
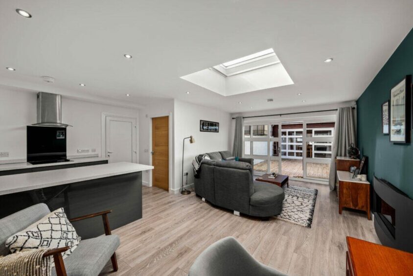
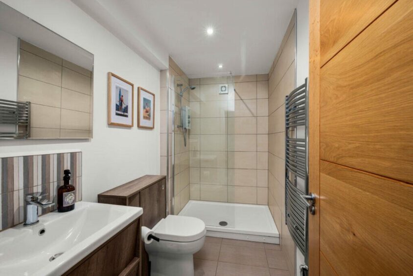
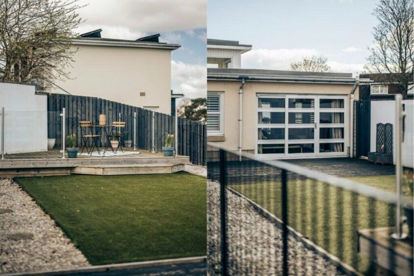
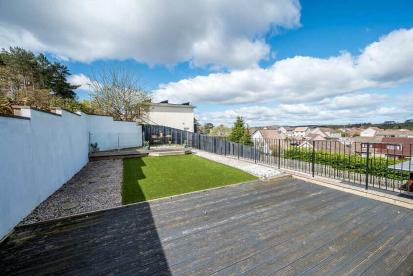
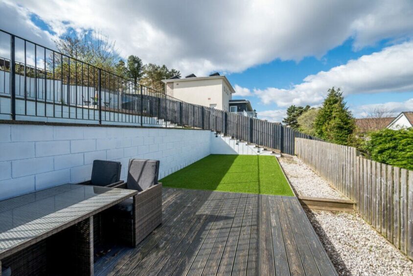
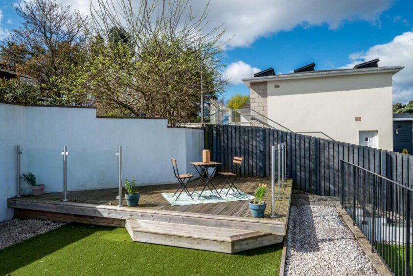
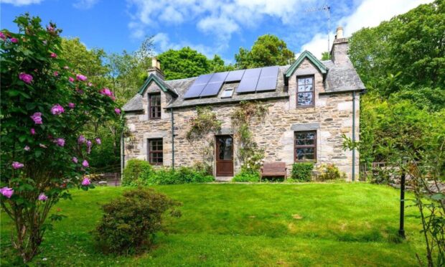
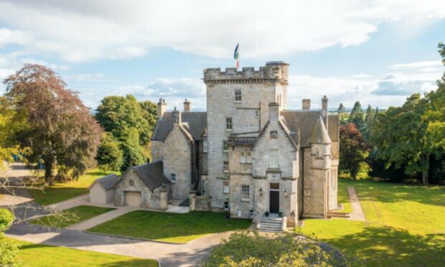
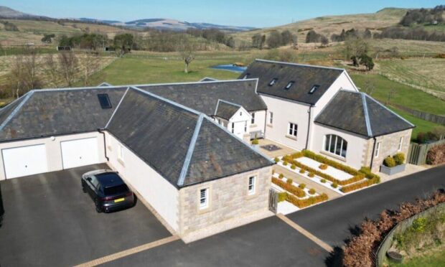
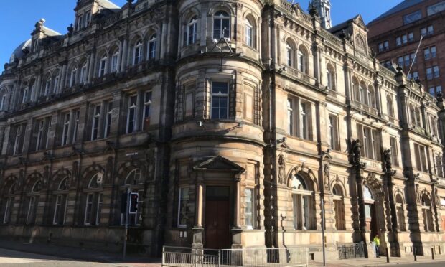
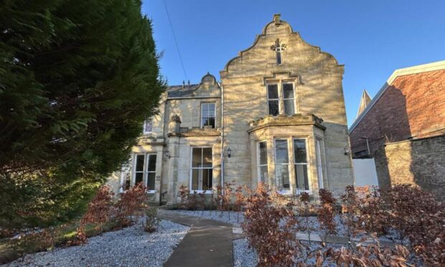
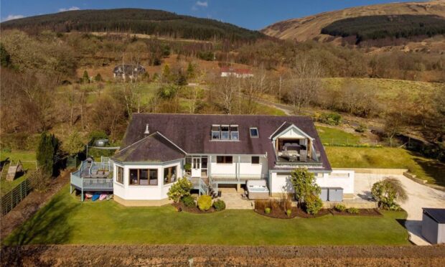
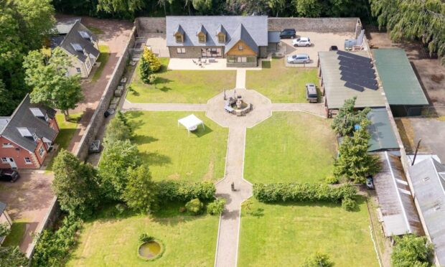
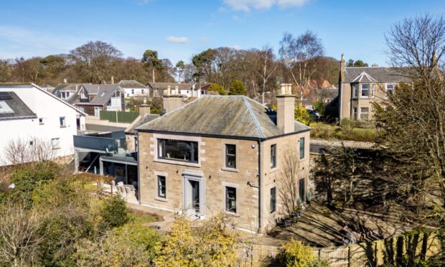
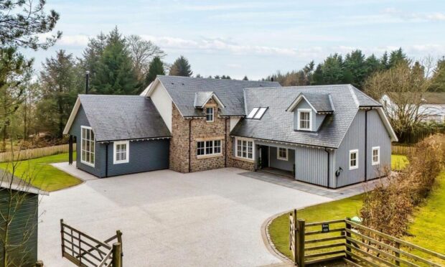

Conversation