A grand six-bedroom Edwardian home in Stirling has had its asking price reduced by £100,000.
Endrick Lodge,, on Polmaise Road was designed by William Leiper and built in 1900.
Much of the original decor has been preserved since it was constructed, having only been lived in by two families.
On entry to the property, you are met with a grand entrance hall with a statement fireplace.
To the right is a hall leading to both the drawing room and billiard room.
The billiard room has a spectacular archway at one end, where there is also an open fire.
There is a bay window to the side featuring a window seat, which was once used as a smoking room.
The dining room is directly ahead when entering the property.
It is a spacious room with an elegant chandelier above a 12-seater table.
The kitchen area is fitted with an Aga cooker, with a side door leading to another hallway where there is an office, larder and laundry room.
Off the laundry room, there is also a utility room. Completing the ground floor is a toilet.
Heading to the next floor, there are six bedrooms in total. The main one has a fitted wardrobe.
One of the bedrooms is known as the tower room because it is located in the tower area of the property.
As well as the bedrooms, there is also a shower room and sitting room on this floor – which was allegedly once used as a sewing room.
An attic completes the property, which once housed evacuees during the war.
An external door from the attic leads to a rooftop terrace where there is still an original clay pigeon shooting trap.
The garden is beautiful and herbaceous. There is even an orchard area to pick fresh fruit in the summer.
There is also an original coal bunker outside with room for storage and equipped with light, log storage and a greenhouse.
Endrink Lodge, on Polmaise Road, is being marketed by Harper and Stone Limited for offers over £1,150,000.
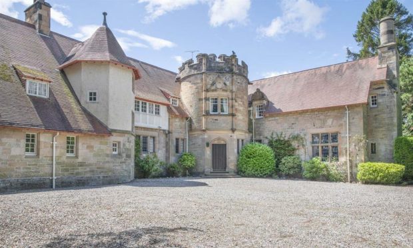
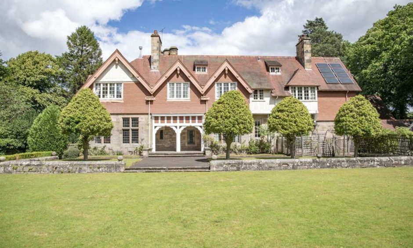
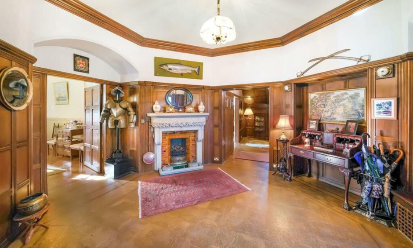
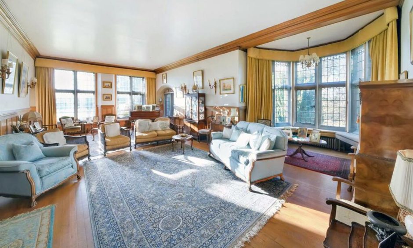
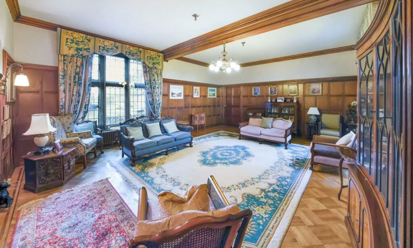
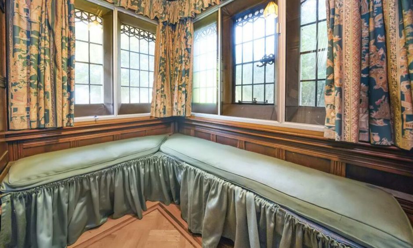
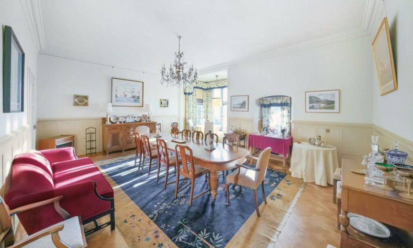
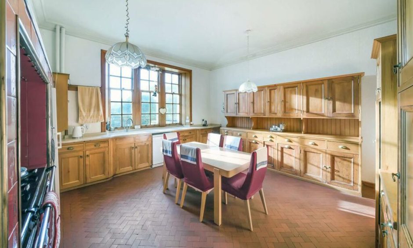
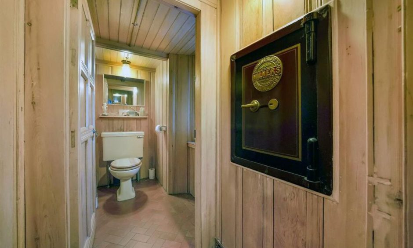
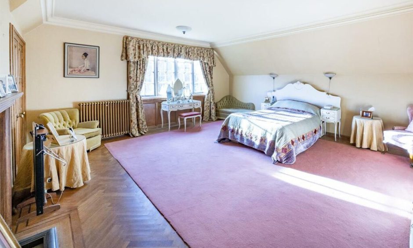
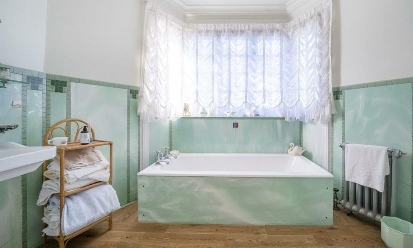
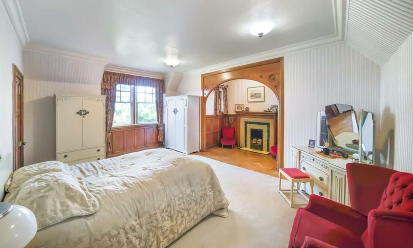
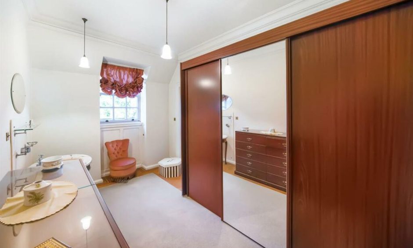
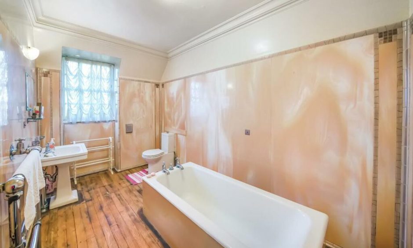
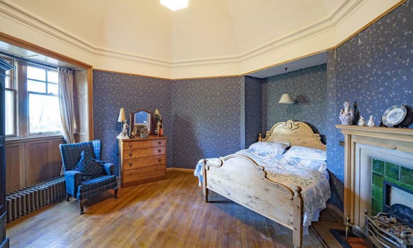
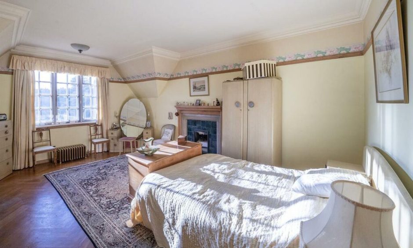
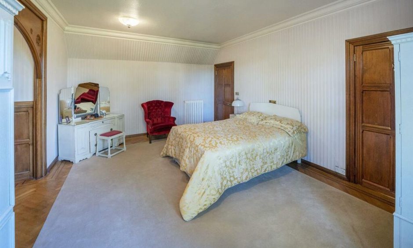
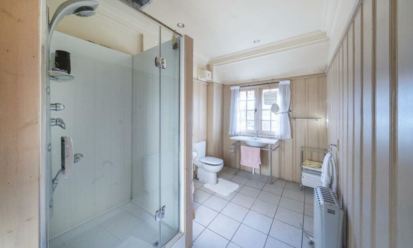
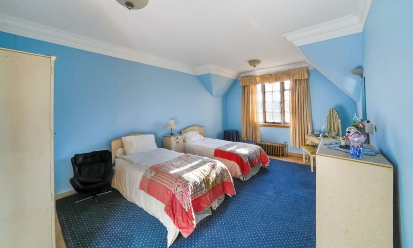
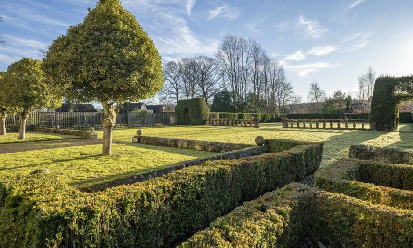
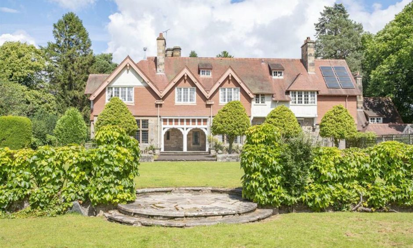
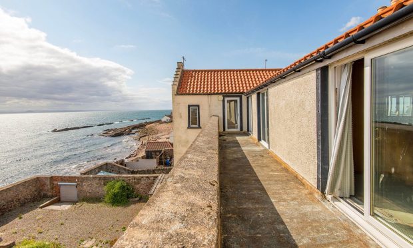
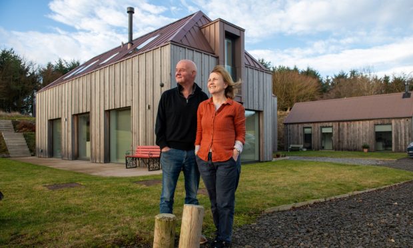
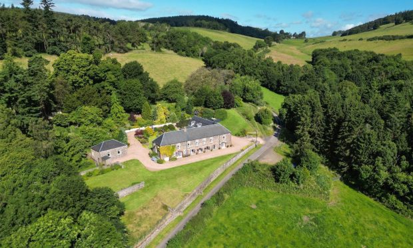
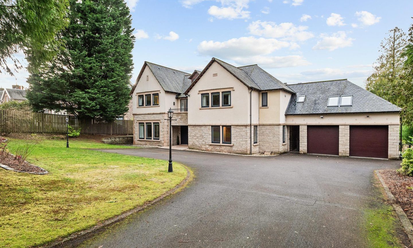
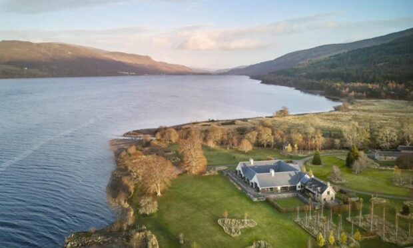
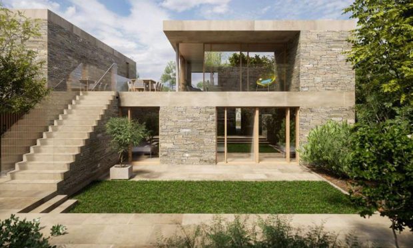
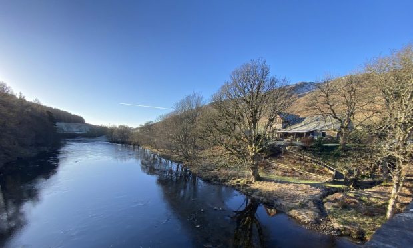
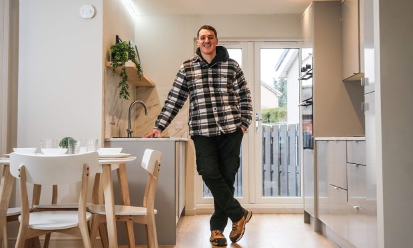
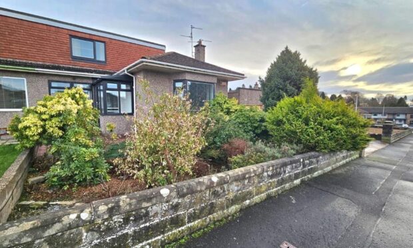
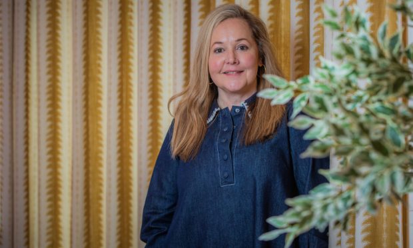
Conversation