A waterfront home in Cellardyke with a spectacular extension has gone on the market for almost £700,000.
Number 49 John Street is a historic three-bedroom home that has been beautifully upgraded and extended.
It sits right on the waterfront with the garden extending to the sea wall.
Spanning three floors, the oldest parts of the house date from as far back as the 17th Century.
The upper section of the house was added in the early 19th Century. Much more recently, a superb extension was added, with a wall of glass to take full advantage of the sea views.
The front door opens into a hallway with views over the garden and out to sea. It’s floored with reclaimed pine and has an alcove that’s perfect for reading or studying.
The living room has original pine flooring, cast iron radiators, and a wood burning stove under a large sandstone mantlepiece. It’s the perfect refuge to coorie in on a stormy day or a winter’s evening.
Amazing extension
Edinburgh based architects OCA were commissioned to add a dramatic extension to the house.
Built around 2009, the copper clad extension was inspired by Maggie’s Centre in Kirkcaldy and contains the dining room and kitchen. A full wall of glass takes full advantage of the incredible sea views the property enjoys.
The extension is no ordinary box-on-the-back-of-a-house. A folded roof and irregular plan make it extremely eye-catching. An angled glass rooflight helps push natural light farther back into the home.
The extension wraps around what was an external stone staircase, which has treads worn from centuries of weather and footfall.
Where many extension have glossy modern decor, the John Street house has an interior that blends perfectly with the older parts of the home.
Pine floorboards look nicely aged and there is a timber-clad wall. Salvaged French oak railway carriage panelling has been used on the sink and island. The panelling is also used on a clever bank of cupboards, which look like a plain wall when the doors are closed.
The shape of the extension is designed to mirror that of the rocks beyond the house, and the kitchen panelling has been stained to echo their colouring.
Architecture awards
Little wonder it won a commended award in the Architects Journal Small Projects Awards in 2012 and was also commended in the 2013 Scottish Design Awards.
The house has also featured in Grand Designs Magazine, the Guardian and the Times.
The first floor has two bedrooms and a bathroom. The larger of these bedrooms has a stunning balcony that looks straight out to sea.
Finally, the attic level contains the principal bedroom suite. This also has wonderful sea views, a freestanding bath in the bedroom itself, and an en suite shower room.
The south-east facing garden is a sheltered suntrap. A lawn, borders, a pond, and a well create a lovely, private haven for sunny days.
It even has a gate that opens straight on to the beach.
Number 49 John Street, Cellardyke is on sale with Rettie for offers over £695,000.
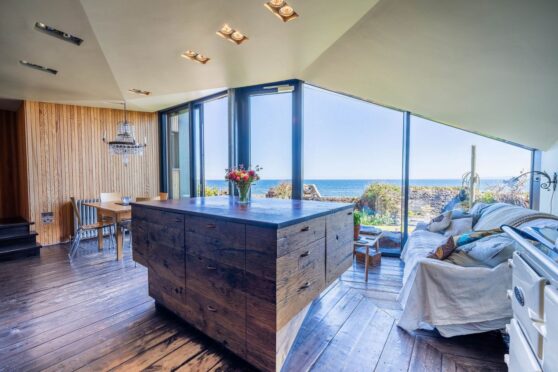
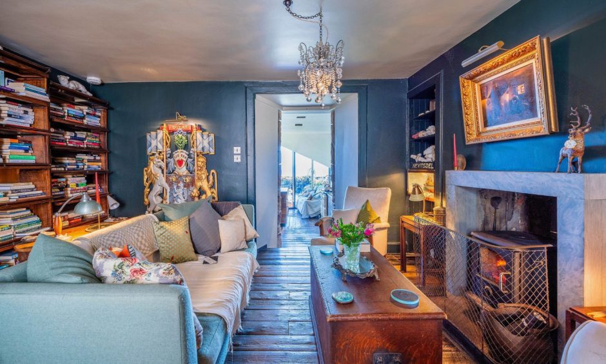
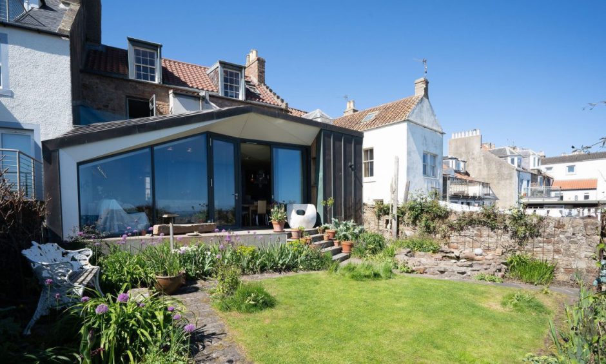
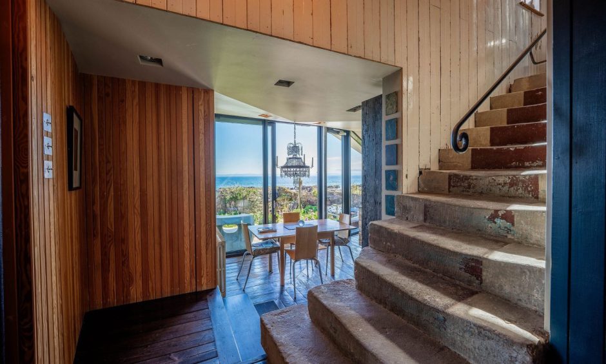
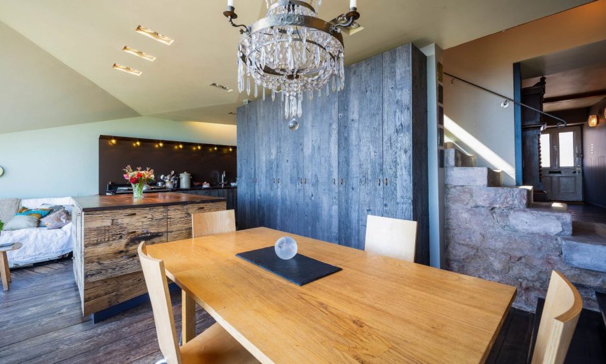
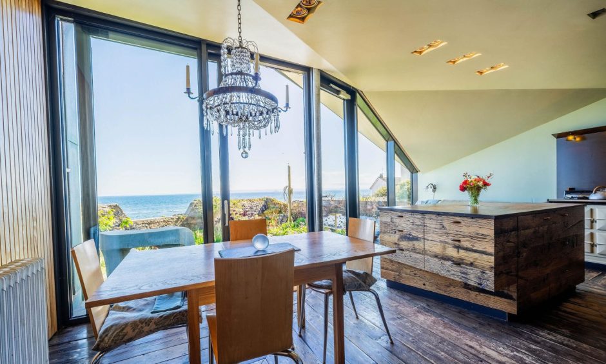
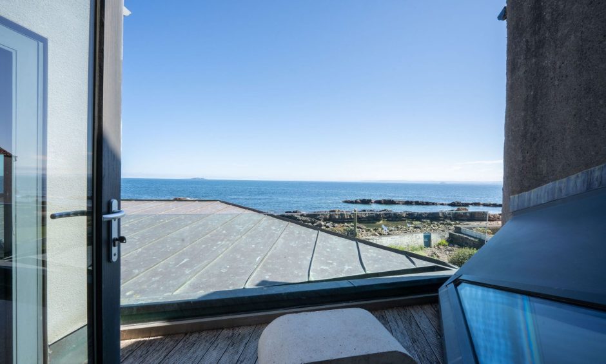
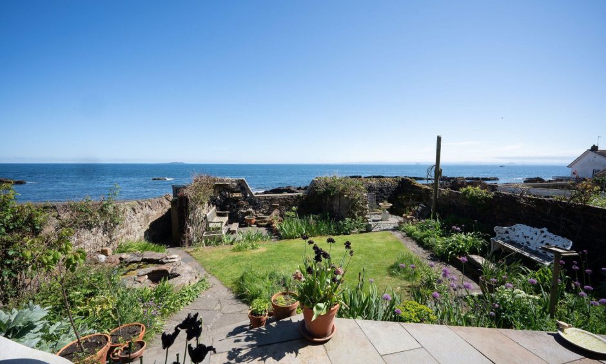
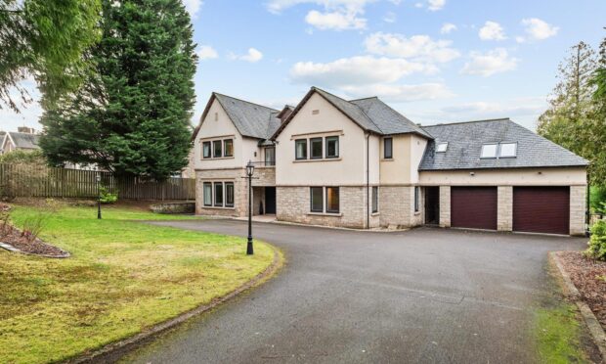
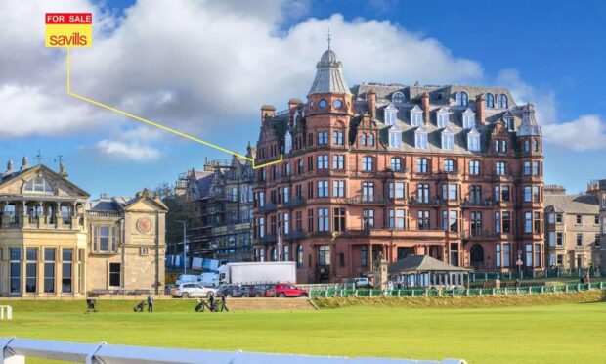
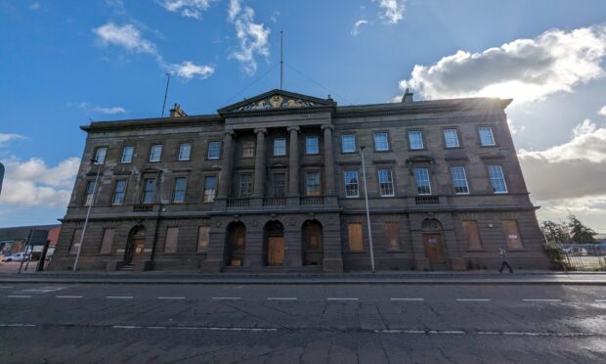

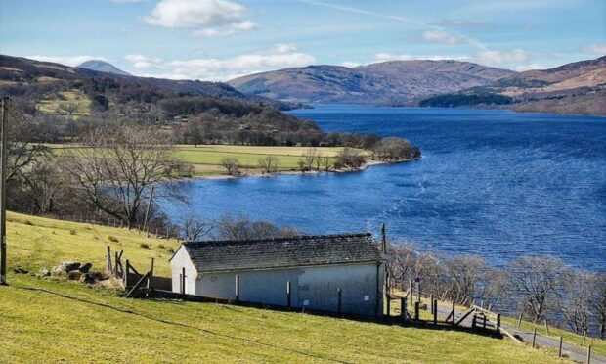
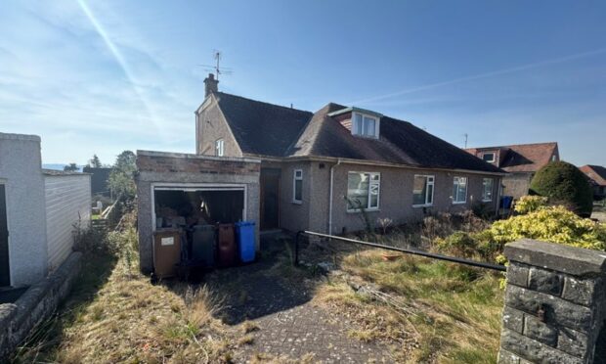
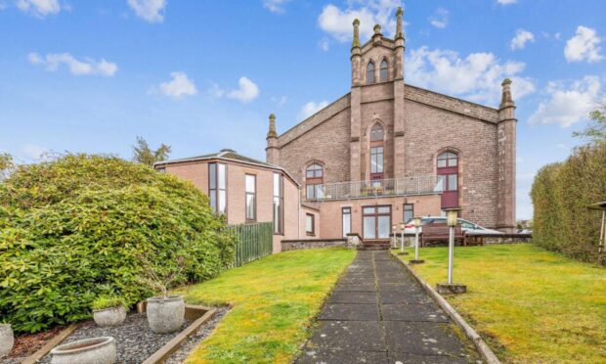
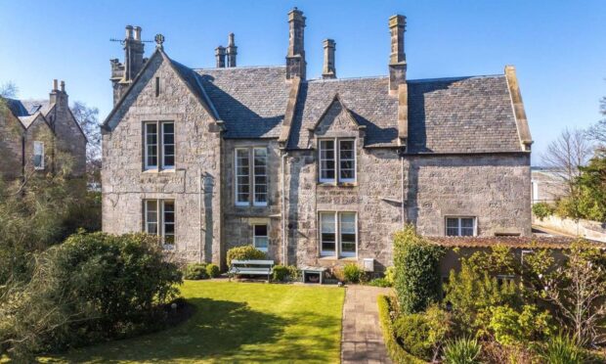
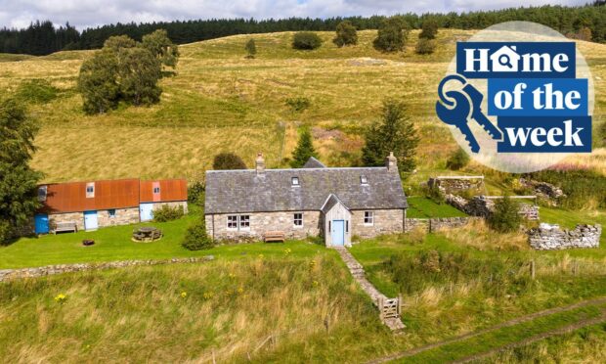
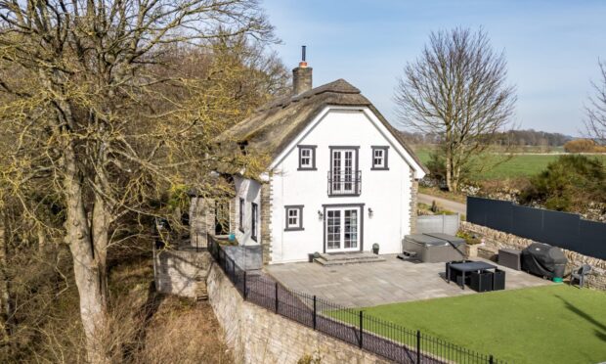
Conversation