With an unbeatable seafront location and a gorgeous arts & crafts interior, Doocot Park is one of the finest homes in Crail.
Sitting at the end of Nethergate South and next to Roome Bay Park, it faces straight out to sea and has access to the beach via a paddock belonging to the house.
Dating from 1939, Doocot Park is built in an Art Deco style and has been beautifully updated.
It’s understood that the late Professor Paul Wilkinson, co-founder of St Andrews University’s Centre of the Study of Terrorism and Political Violence, lived at Doocot Park for some time.
The house’s seaward-facing side features huge picture windows in every room to take full advantage of its unbeatable outlook. Meanwhile, high stone walls surround the house and give excellent privacy.
Almost every room has been superbly upgraded and the house is in showroom condition.
On the beautiful early June day I visit Doocot Park on, the sun is casting glittering beams across the sea. Walkers stroll the Fife Coastal Path and a couple of families play in the park. The Isle of May rises through a slight heat shimmer.
Stunning sea views
It is undeniably an outstanding vista. “You’re seeing it on a good day,” Gordon Macleod says. “It’s wonderful when the light’s like this. I also love looking out in the morning as the sun rises.
“And on a winter’s evening the moon reflects on the sea and shines into the house.”
Gordon and his wife Alison bought Doocot Park two years ago. Its previous owners carried out a no-expense-spared programme of renovations and upgrades.
The windows were all renewed. Several rooms were knocked into one to create a stunning kitchen and family room, and a roof terrace was added.
“The people before us really overhauled the house,” Gordon agrees. “When we arrived the only things we felt they’d overlooked were the lighting and the colours.
“Alison has a good eye for design, and she chose art deco style light fixtures that suit the character of the house. We had the exterior power washed and repainted the house inside and out.”
Many of the homes featured in The Courier have one particularly standout or show-stopping space. With Doocot Park, half a dozen rooms could lay claim to such a title.
The living room has a huge picture window capturing the view and a glazed door opening onto a terrace.
The couple added a wood burning stove and sourced a mid-century oak fire surround from Edinburgh Architectural Salvage.
Library and bespoke kitchen
Adjacent to the living room is the dining room/library. “We’ve hosted some fantastic dinner parties in this room,” Gordon says. “Alison is a great book lover and she loves to read in here.”
One side of the room has a large dining table while the other has floor-to-ceiling bookshelves complete with a ladder on a runner to reach the uppermost tomes.
The kitchen has bespoke Charles Yorke units – they even have ‘Doocot Park’ carved into the insides of the drawers – double ovens, integrated Miele appliances, and granite worktops. A French door opens to the vegetable garden.
One end of the kitchen is laid out as a family area with a comfortable sofa, and there’s a nook that’s ideal for a home office.
The ground floor also has a utility room and a WC.
On the first floor, three of the five bedrooms have magnificent sea views. The main bedroom and two other bedrooms have glazed doors leading onto a covered balcony from which to enjoy the superb outlook.
“The balcony is a favourite place of ours to enjoy a coffee in the morning,” Gordon continues.
The principal bedroom and one of the other seaward bedrooms have en suite shower rooms. The third bedroom is currently used as a dressing room.
There are two more double bedrooms and two family bathrooms on the first floor.
Roof terrace
Then there is the incredible second floor. The entire attic level is one huge open plan room that could be put to multiple uses. A large dormer window gives possibly the most spectacular of the home’s many breath-taking views.
A glazed door to the rear of the room opens onto a stunning rooftop terrace with a great view over the coast.
A stone outbuilding with a pantile roof houses the double garage, which opens onto Nethergate South, and a workshop which has power and light.
A high stone wall gives plenty of privacy. Oak double gates and an oak pedestrian door allow access, and can be opened electronically. While the house itself is not listed, the stone garden walls have a B listing.
Paddock and doocot
Gaze out of most windows in the house and you’ll see where Doocot Park gets its name. In the paddock adjacent to the home stands a 16th Century doocot.
While the paddock surrounding it belongs to the house, the doocot itself is owned by Crail Preservation Society.
“It suits us just fine because they take care of all of the maintenance costs,” Gordon explains. “They recently undertook a complete renovation and restoration of it.”
A mature garden wraps around the house and has been upgraded by Gordon and Alison. They added a pond and water feature and planted several jacquemontii silver shadow trees.
Moving on
They also built a stone dwarf wall to partially separate the parking area from the rest of the garden.
A vegetable garden is at one side of the house. To the front is a stone terrace and a stretch of lawn with a gate opening onto the paddock.
With their two children both grown up and moved away, Gordon and Alison have decided it’s time to downsize.
“We’ve only been here for two years,” Gordon says. “In an ideal world we would stay longer but it’s too big for just the two of us. We really like the area though so we’ve bought a smaller house in Fife.
“There’s an awful lot I’ll miss about living here. If this house was on Scotland’s Home of the Year and we had to put the heart in our favourite spot that would be very difficult.
“There’s the sofa in the family room looking out to sea. There’s the roof terrace. I love being in the library. And the kitchen is a lovely place to be in the evening with the sunlight streaming in.”
Doocot Park, Crail, is on sale with Savills for offers over £1.25 million.
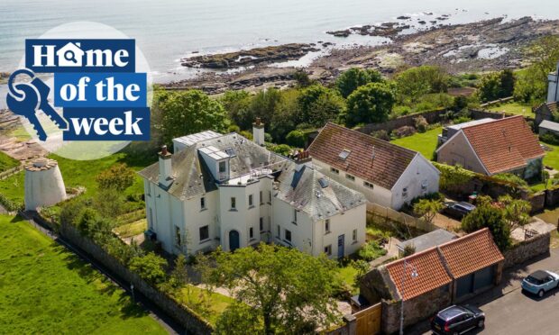
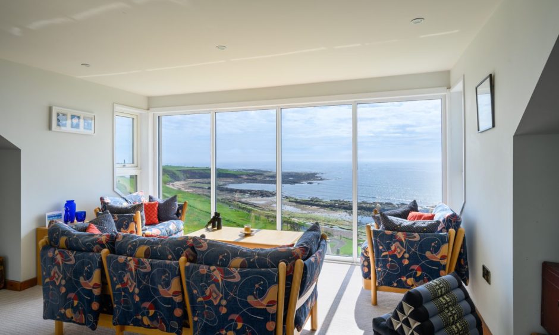
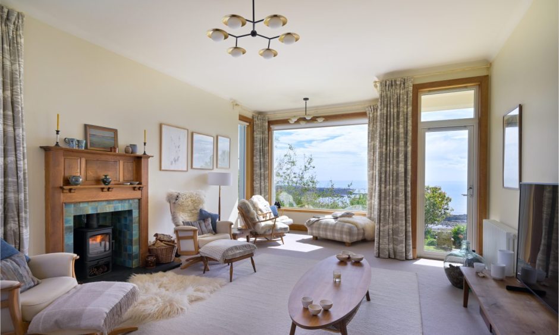
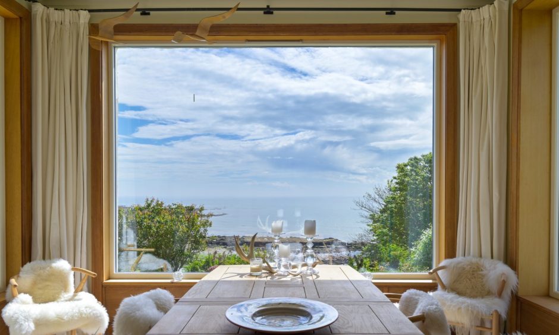
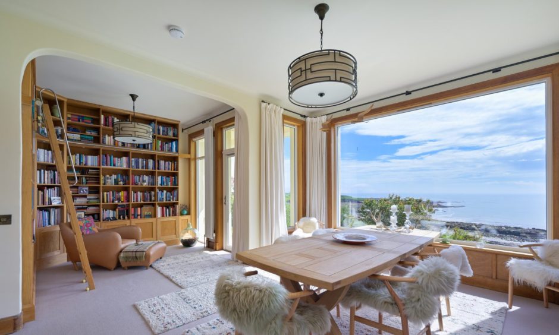
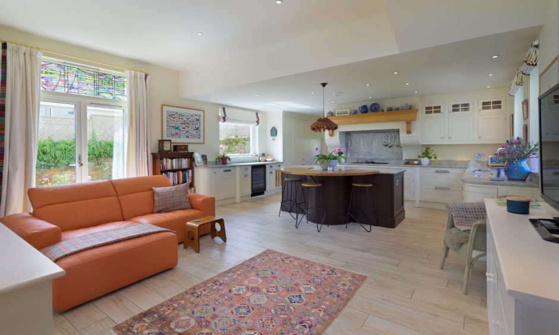
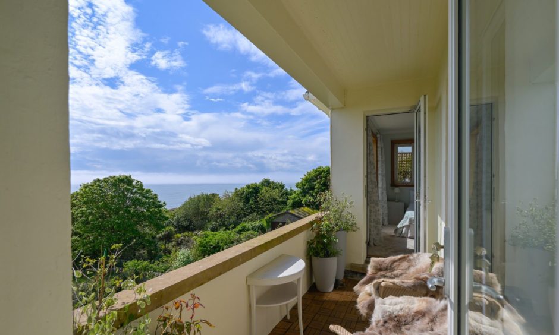
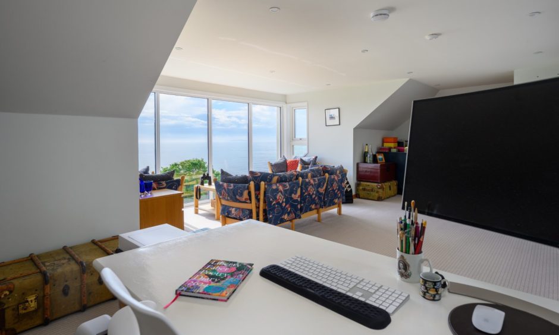
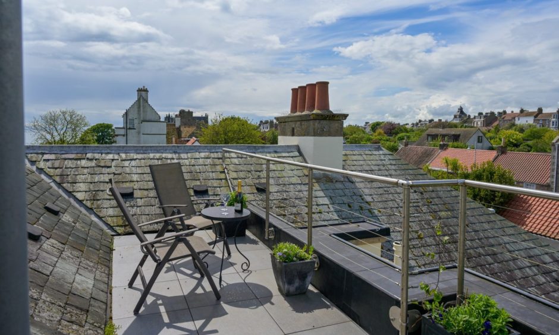
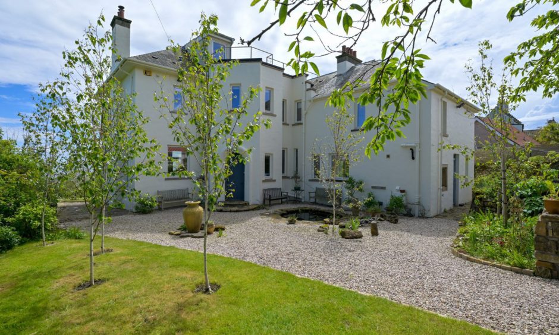
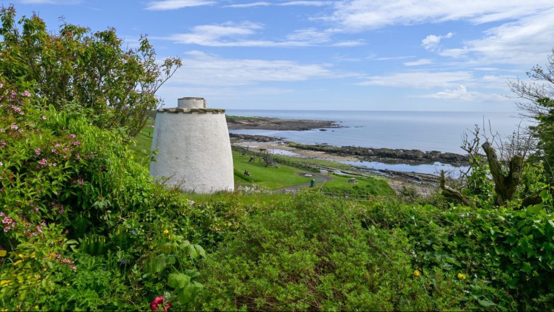
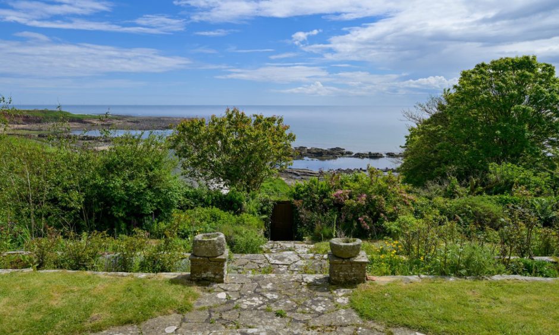
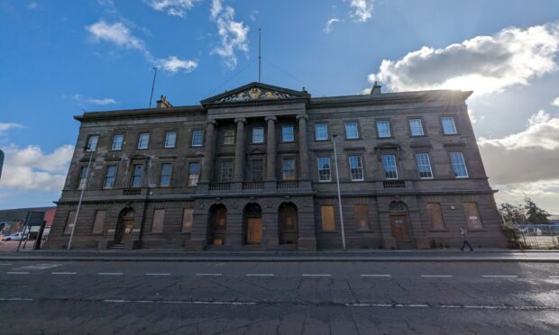


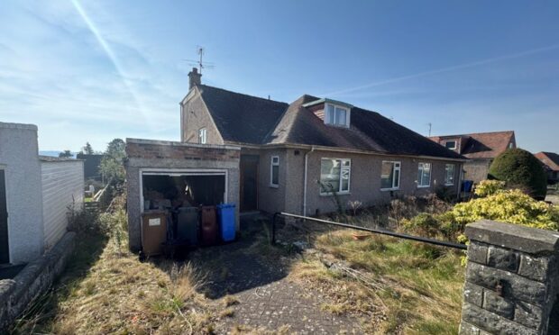
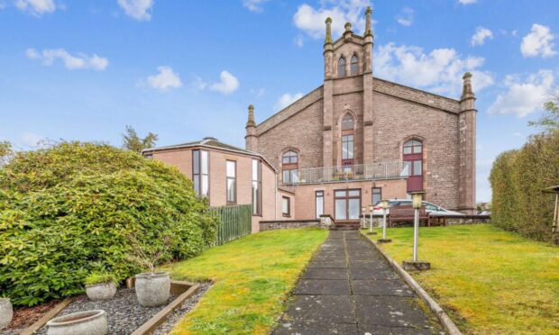
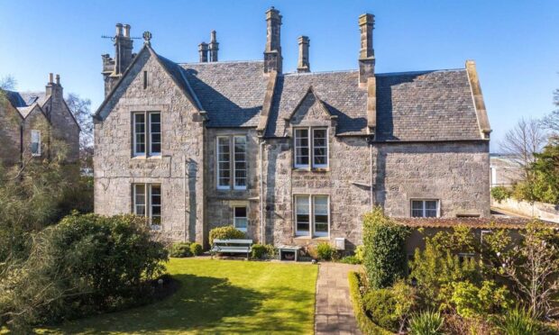
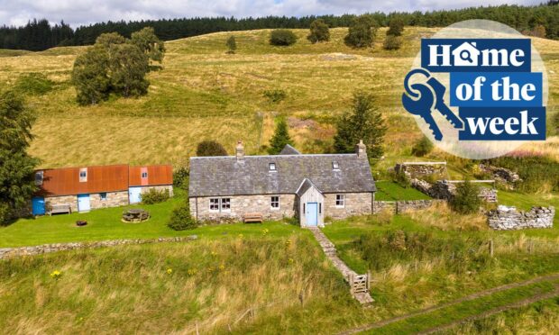
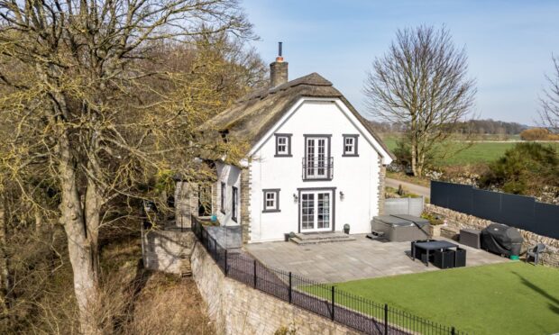
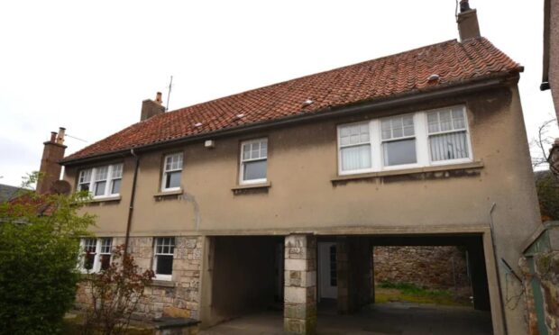
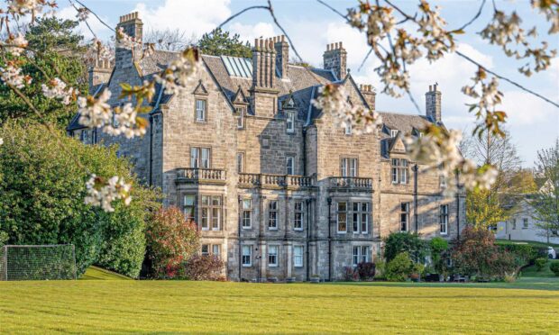
Conversation