Langlands is one of the finest homes in Forfar.
Built in 1928 in a 17th Century English classical revival style, it sits in 1.4 acres of ground and is surrounded by high hedges, mature trees, and drystone walls.
The B listed house was designed by architect Malcolm Soutar Salmond and built for John Steele Gordon, who was the solicitor and banking agent for Forfar in the 1920s
Carol and Andrew Thomson bought Langlands in 2005. “We looked at quite a few houses before we saw this one,” Carol explains. “When we viewed the house we got into the car and drove home in silence.
“Neither of us wanted to say how much we had loved the house in case the other one hadn’t liked it. As it turned out, we’d both fallen in love with the place.”
Since moving into Langlands, the couple have completely overhauled the house, modernising bathrooms, redecorating and reconfiguring other rooms, and adding a magnificent orangery extension.
Langlands sits on the main road into Forfar from the A90 yet it feels as peaceful as any country home.
Electric gates
Electric gates open onto a driveway that sweeps past mature trees and bushes to a large circular parking area.
An outer porch was open when the couple bought Langlands but they added a roof to create an enclosed room with space to divest yourself of wet coats before stepping into the main house.
A garden room is adjacent to the porch and is used as Andrew’s home office. It has two sets of leaded windows and a pair of glazed doors that open to the garden. An inset multifuel stove makes it a cosy place to work in the winter.
The magnificent drawing room has a fireplace, parquet flooring and large banks of windows giving views over the gardens.
Just as impressive is the dining room, which also has parquet flooring, dual aspect windows and a fireplace.
Past the dining room is another home office and then a sitting room with a huge wood burning stove in an arched brick fireplace.
Two downstairs bedrooms share a Jack & Jill bathroom.
Stunning kitchen
Then there is the amazing kitchen. The couple extended it in 2008, adding a superb orangery that links the room to the garden. The adjoining ground floor bedrooms were extended as part of the same project and the upper level remodelled with a new shower room.
“I had recently retired which let me devote a lot of time to the project,” Carol says. “Callum Walker interiors came up with the design. The kitchen was made by Edwin Loxley and the roof lantern is by Mozolowski and Murray.
“Cotswold Casements supplied the metal framed windows and we used Esk Glazing for the installation.
“All of the trades were local guys and they were fantastic. They built a temporary wall to cut the kitchen off from the rest of the house to prevent dust getting everywhere and installed a temporary kitchen we could use.
“We turned the garage into a site office and we would have a quick meeting every morning to plan the day’s work. I made sure to keep them well supplied with tea, coffee and biscuits.”
The new kitchen is a fantastic, light-filled space. There are solid wood kitchen units and granite worktops. A range cooker has five gas burners and an instant boiling water tap negates the need for a kettle. Music plays from an integrated Bose speaker system.
A large cupula throws light into the orangery and there are fine views over the garden.
First floor and attic
The first floor landing has parquet flooring and plenty of light from large windows. The principal bedroom has fitted wardrobes and a shower room.
There is another bedroom on this level and a luxurious family bathroom with freestanding metal bath, walk-in shower and twin sinks with granite worktop.
More stairs lead up to the attic level where there are two more bedrooms and a shower room.
At 1.4 acres, Langlands has one of the biggest gardens in Forfar. Enclosed by handsome drystone dykes, high leylandii hedges and mature trees, it offers complete privacy from the town around them.
There are several large sections of lawn, and beautifully maintained beds, shrubs and hedges. The couple’s beautiful two-year old cocker spaniel Ella races happily around her garden chasing a ball.
No fewer than three robot lawnmowers beaver away to keep the lawns immaculate. “They’re fantastic,” Carol says. “They trim the grass every day and the clippings become fertiliser so we never have to worry about weeds.”
Orchard and kitchen garden
A small orchard contains apple, pear and plum trees. A small pond has a fountain and a central sundial. Rhododendron and maples provide colour in spring and autumn.
Beyond one of the hedges is a large kitchen garden with a polytunnel, which has power and water.
There is an integral garage, a car port with EV charging point, and a range of brick outbuildings including a potting shed and two stores.
Two gas boilers heat Langlands and solar panels generate hot water.
After nearly 20 years Carol, 66, and Andrew, 52, have reluctantly decided it’s time to put Langlands on the market.
“We really thought this would be our forever house,” Carol explains. “We poured our heart and soul into it and we have so much affection for it.
“But the reality is my parents have passed away and Andrew’s mum is gone so we just don’t have the volume of family visitors we once did.
“It needs more than just two people to do it justice. It’s a house that should have the warmth and buzz of a big family in it.
“We love the area so we’re looking for somewhere between Forfar and Blairgowrie or Kirriemuir. I know you’re supposed to move into a town rather than the country as you get older but there’s not much you can’t get delivered these days.”
Langlands, Glamis Road, Forfar is on sale with Savills for offers over £650,000.
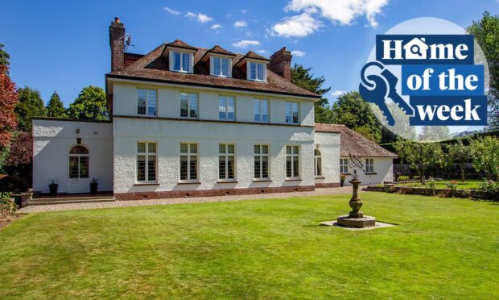
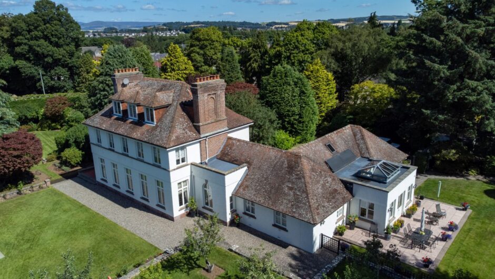
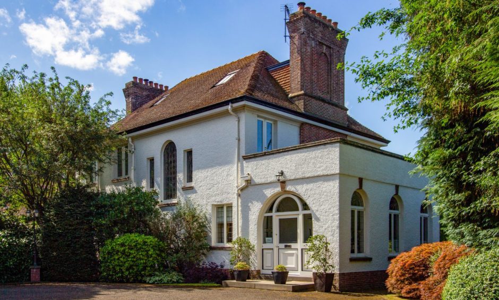
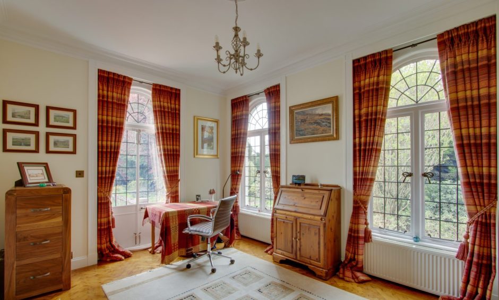
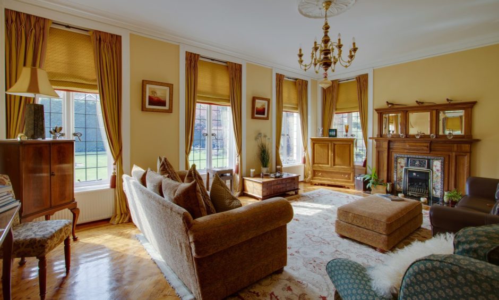
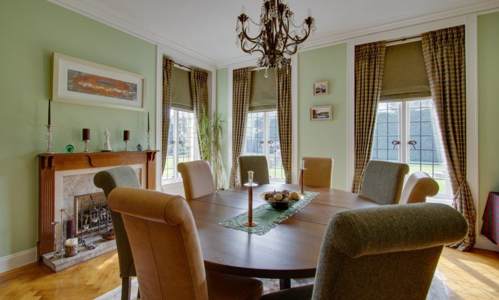
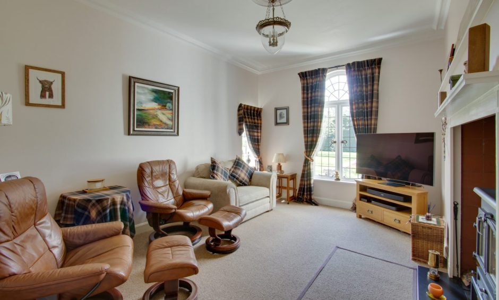
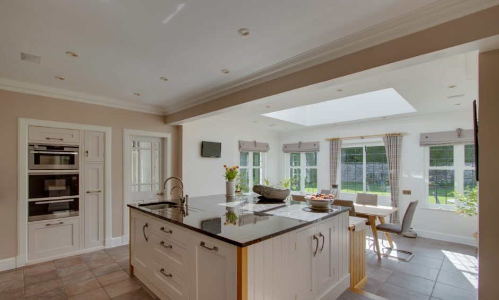
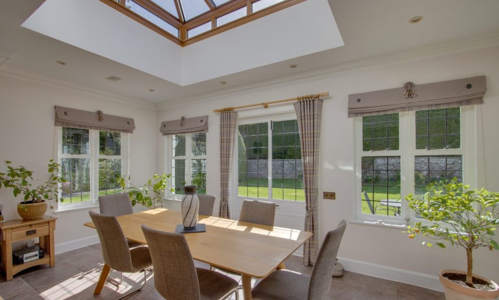
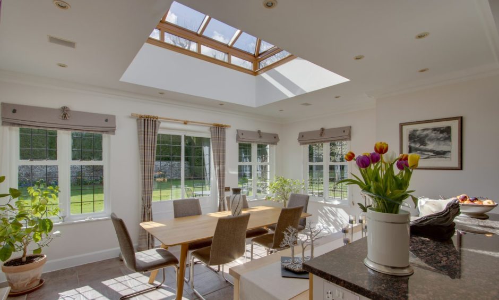
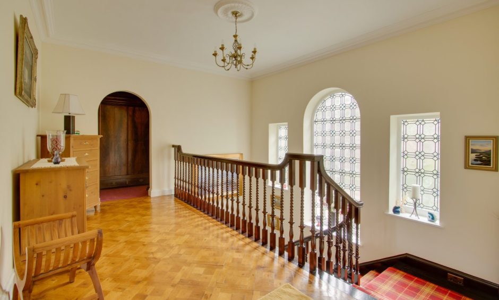
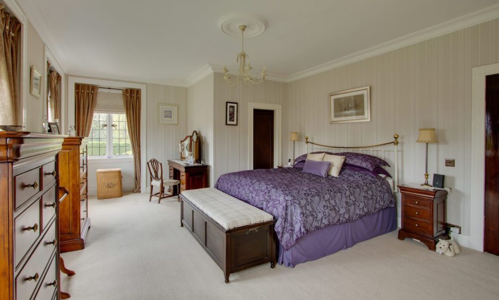
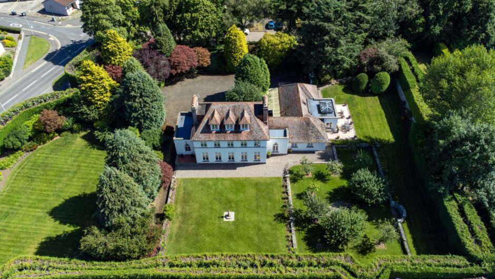
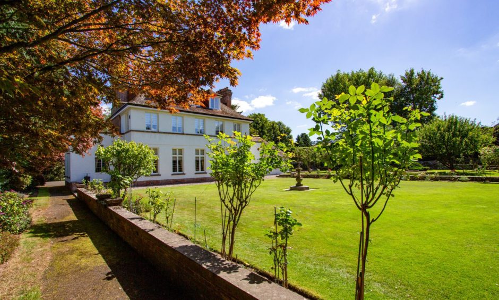
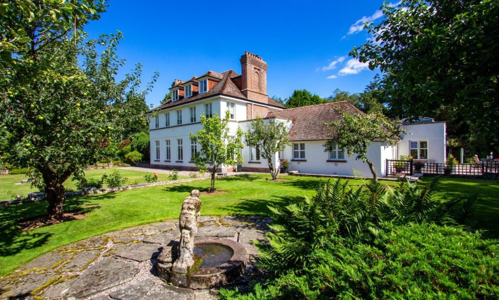
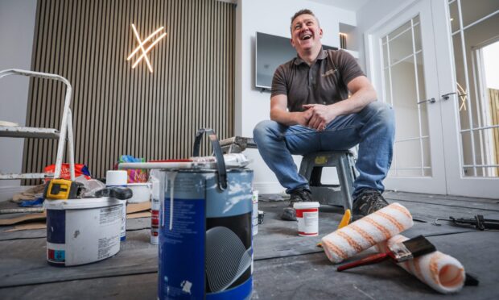
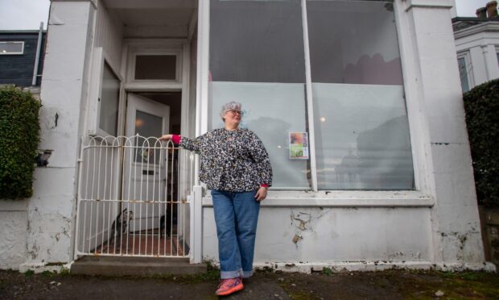
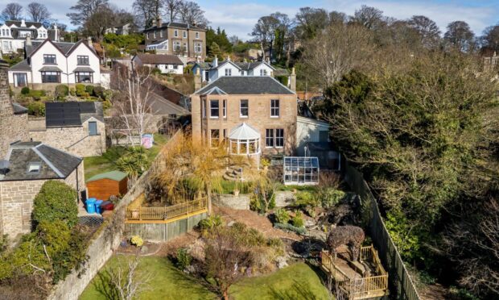
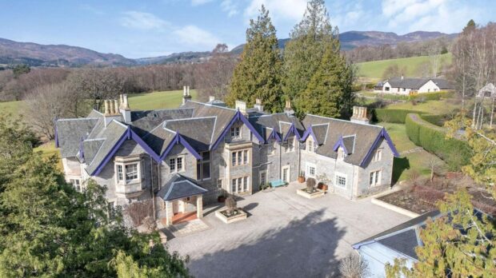
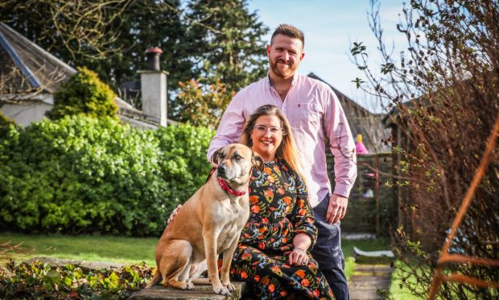
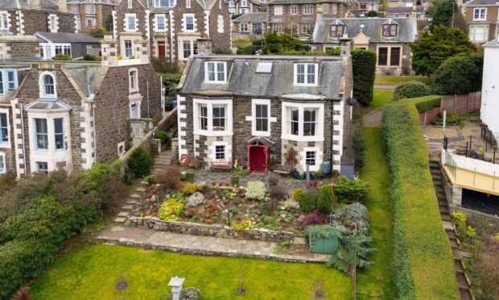
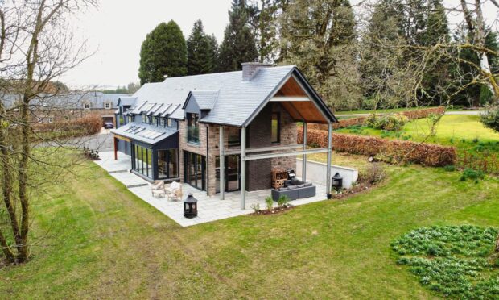
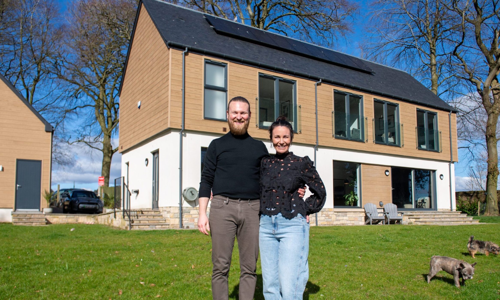

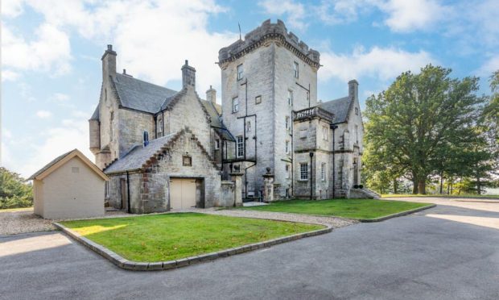
Conversation