A stunning home just yards from the coastline in Invergowrie has hit the market.
Tayur House occupies a picturesque and secluded location on the banks of the River Tay.
The double-storey home has up to six bedrooms, three reception rooms and home offices.
There are also landscaped garden grounds.
Tayur House is approached by a cobblestone driveway through rows of trees that hide the property from the road.
The glass and wood entrance porch leads to a reception hallway with solid mahogany wood flooring, egg-and-dart cornicing and mahogany double glazed windows.
The space also has a vaulted ceiling and bespoke-built mahogany staircase leading to the first floor.
The three formal reception rooms include a drawing room, conservatory and dining room.
The first is arranged around a fireplace with marble surround and enjoys garden views.
Other details include ornate cornicing, a ceiling rose and a pressed ceiling.
Double doors lead to the conservatory, which has traditional black and white tiled flooring and direct garden access.
Further down the hallway, the formal dining room comfortably seats 12 people.
On this floor there is also an informal family room and dining kitchen.
The family room has solid mahogany flooring and ornate cornicing.
At the heart of the home is the dining kitchen designed around a central island with a granite worktop and Japanese Teriyaki grill for social cooking.
The traditional-styled Amtico flooring is lit by kick plate lights.
There is also a utility room with a laundry area and storage space.
Completing the ground floor is a library with bespoke fitted bookshelves, a bedroom currently used as a home office and a shower room.
Upstairs there are four double bedrooms, including the master suite complete with a king-sized bedroom, walk-in wardrobe and en-suite bathroom.
The room enjoys views over the gardens and offers space for bedroom and lounge furniture.
The second bedroom also has an en-suite shower room and fitted wardrobe while, at the other end of the landing, the third bedroom benefits from bespoke fitted furniture.
The final bedroom is a small double bedroom.
There is also a family bathroom on this floor.
Tayur House is on the market for offers over £920,000.
Agent Keller Williams describes the property as a “stunning home” with “countless features”.
Elsewhere in Perthshire, a home with an incredible outdoor entertainment area including a swim spa, hot tub, bar and fire pit is up for sale.
And a 150-year-old cottage on the edge of the village of Muirton is on the market for offers over £495,000.
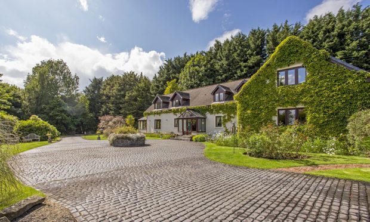
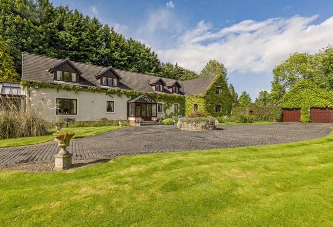
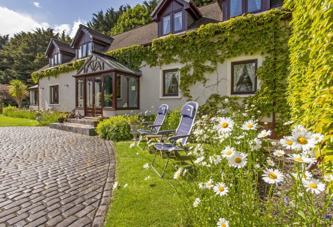
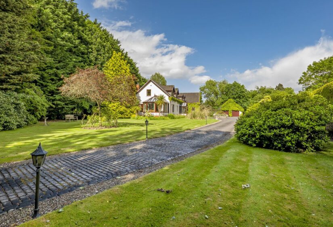
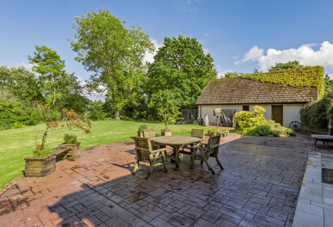
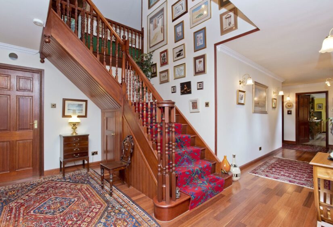
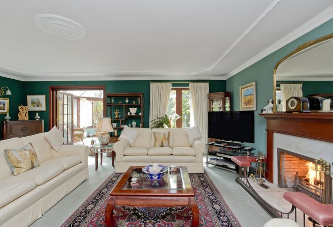
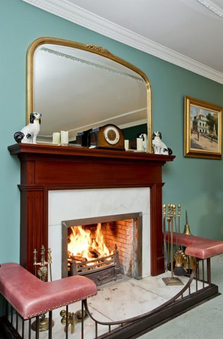
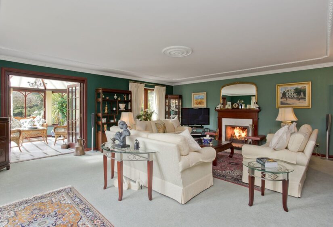
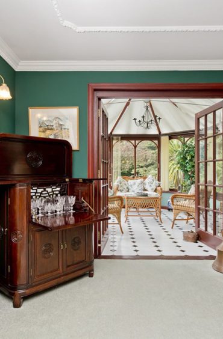
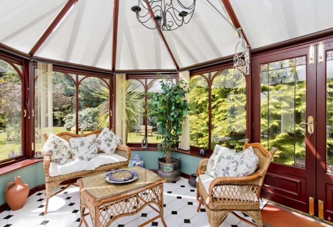
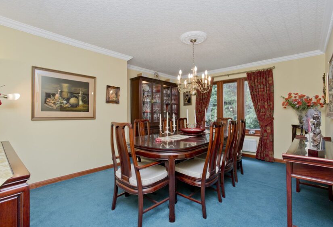
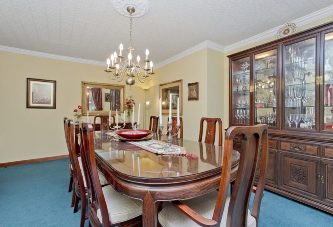
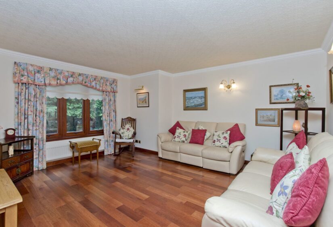
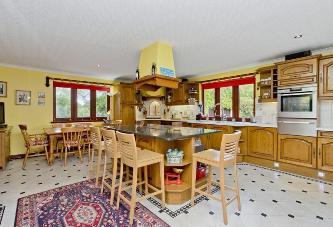
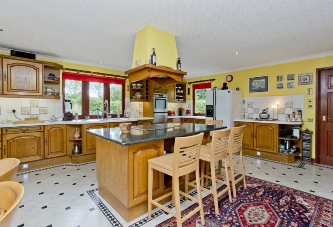
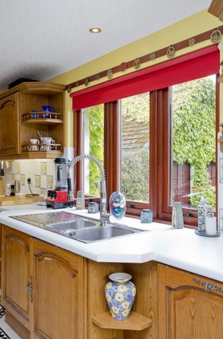
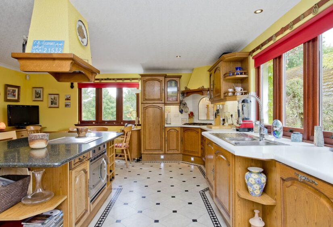
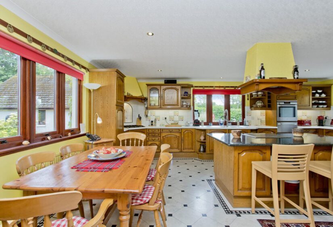
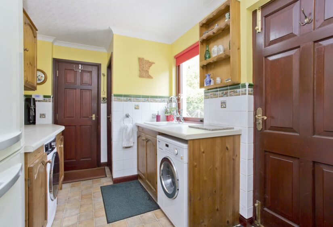
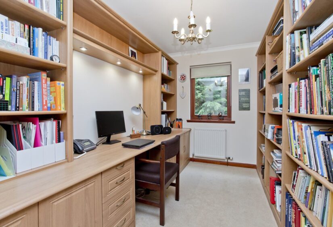
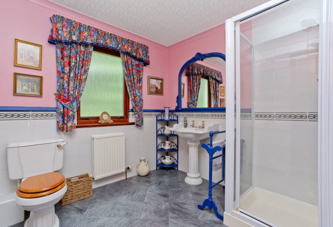
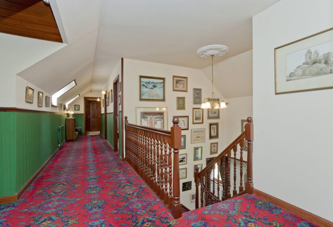
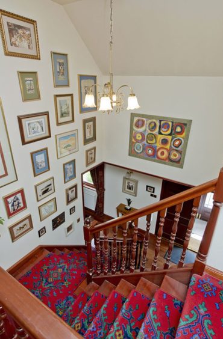
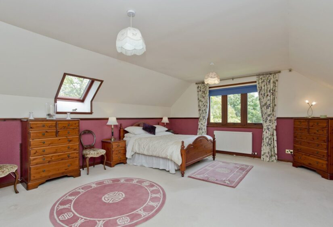
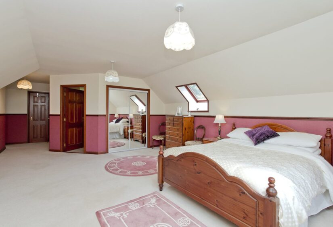
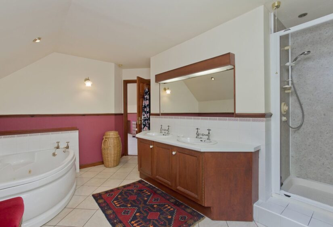
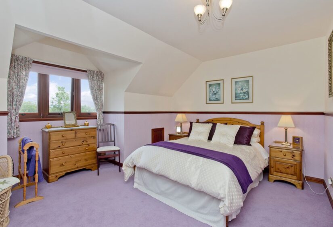
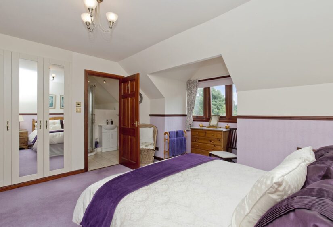
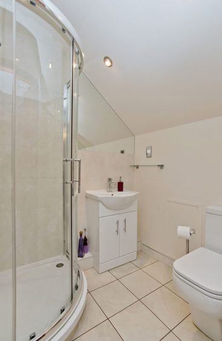
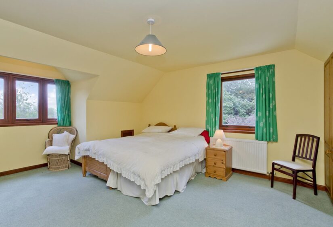
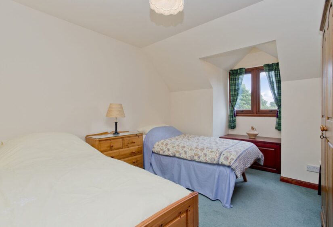
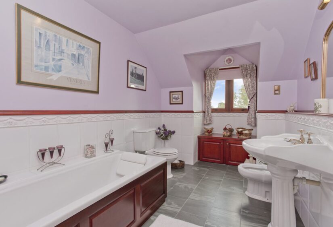
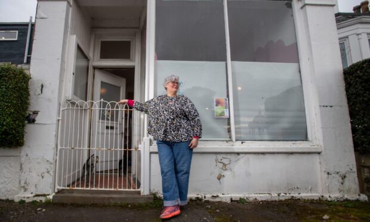
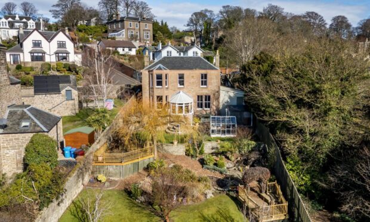
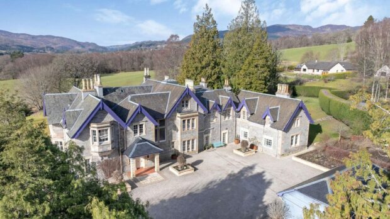
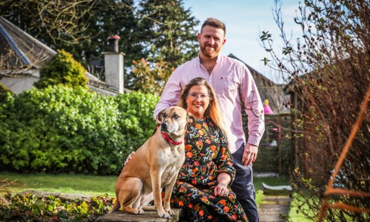
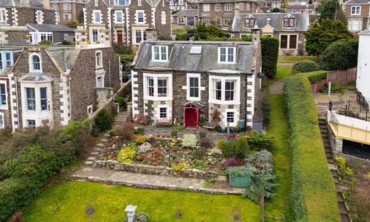
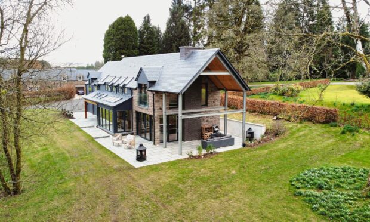
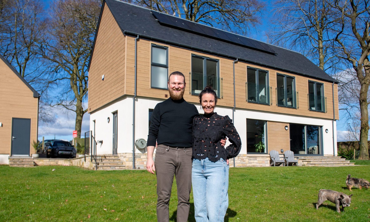

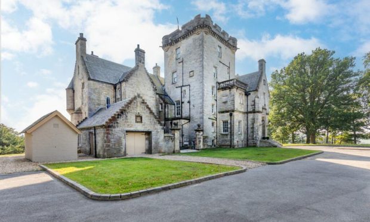
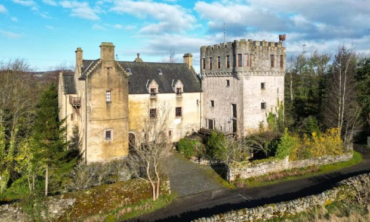
Conversation