Number 1 Arthurstone Gardens is like no other property.
Converted from a 19th Century tower and glasshouse, it is unique, extraordinary and beautiful.
It sits on a quiet private track near the village of Meigle and is surrounded by a smattering of other houses.
The amazing, B-listed home was once part of the Georgian walled garden for Arthurstone Estate.
It was converted into a home in 2001 by Grovebury Management.
Andy and Sue Doig were its first owners and have lived there for just over 23 years.
An ornate timber front door opens into a tiled entrance hallway where the couple’s miniature schnauzer, Finn, races over to greet me.
Amazing conservatory
Beyond this is the stunning conservatory. It is enormous, spanning almost the entire width of the house and containing three huge rooms.
“We sometimes joke that our conservatory has a house attached to it,” Andy smiles.
“There was an original glasshouse here dating from around 1860,” Sue adds.
“The dwarf wall is still here and they just put a modern conservatory on top of it.”
The dining room juts out past the rest of the conservatory and beautifully frames the original box hedge and two ponds the couple added a few years ago.
To either side of it are two more large and comfortable rooms.
The sitting room is used for TV watching, while the living room is for reading and relaxing.
All three rooms have vaulted ceilings and are wonderfully light and airy. “One of the first things we did was add blinds to the roof,” Andy continues.
“It could be unbearably hot in here. The blinds really help regulate the temperature and still let plenty of natural light in.”
Perthshire countryside visible from tower room
A spiral staircase from the conservatory dining room leads up to the tower room. This charming room has three windows looking out over the Strathmore countryside.
Andy is a classical and jazz musician and keeps his instruments up here. It would also make a terrific home office or reading room.
The upper levels of the tower are a void but could potentially be put to use by an imaginative architect.
Recent years have seen the couple remodel the house. “One of the bedrooms used to be directly off the kitchen,” Andy says.
“That was a slightly unusual layout but it worked for us.
“At the time, my mother-in-law was living with us. She had the bedroom at the west end of the house and we had the one at the east end, so we all had our own space.”
Changed layout at 1 Arthurstone Gardens
The layout has since been changed with the former bedroom opened up and turned into a pleasant living space at the end of the kitchen.
“This is where we start the day,” says Andy. “We make a coffee and sit here looking out at the garden.
“Quite often we’ll open the glazed doors and sit outside.”
The main bedroom sits at the opposite side of the house.
It has windows on three sides, including a beautiful arched window that looks along the tall garden wall with its flowers and climbing plants. Glazed double doors open on to a sheltered patio.
There are two more bedrooms, one of which has an en suite shower room, a family bathroom and a utility room.
The couple have recently repainted much of the cottage’s interior.
“Originally it was all done in a bland magnolia colour,” Andy explains.
“During covid we decided to spruce it up a little. Sue is an artist and she was good at choosing colours that suit the house much better.”
Gardener’s cottage
1 Arthurstone Gardens also comes with a gardener’s cottage. Built out of the same stone as the main house, it’s a charming little home.
It has a bedroom, a living room with wood-burning stove, kitchen, bathroom and store room.
“This was my office before I retired,” Andy says.
“I worked for Accenture and dealt with clients from all over the world from my little cottage here. Since I retired, we’ve used it for guest accommodation.
“An old uni friend visited for a few days recently. He stayed in the cottage and could work here during the day then join us to socialise.
“The bookshelves in the cottage are made from doors from an old manse nearby. We had a great joiner who loved to repurpose old timber.”
The house did have an air source heat pump and solar panels. However, the couple did not realise they needed planning permission to install them on a listed building and Perth and Kinross Council ordered them to rip them out.
The house is now heated by an oil boiler.
Astonishing gardens
The gardens at 1 Arthurstone Gardens are as astounding as the house itself. Once part of the estate’s walled garden, they have the symmetry, variety, maturity and privacy of a well planned traditional garden.
There are box hedges, ponds, and footpaths.
Mature trees include birch, cherry and yew, while there are pear, various variety of apple trees, and even a fig tree.
The stone wall that frames the garden towers at least 15 feet into the air and gives lots of shelter and privacy.
“We think the wall is around 400 years old and was made using stone from an Abbey near Coupar Angus,” Andy says.
The house also comes with its own private copse of woodland that runs alongside the high stone wall and superb views across the countryside to the Perthshire hills.
Stone outbuilding
A stone outbuilding is built into the garden wall, and there are a pair of seats to enjoy the view from.
“If we were on Scotland’s Home of the Year, this is where I would put the heart that marks your favourite spot,” Andy says.
“The views are great and there is so much wildlife – deer, red squirrel, two species of owls, and woodpeckers.”
After nearly a quarter of a century at 1 Arthurstone Gardens, Andy, 60, and Sue, 64, have decided to put the house on the market.
“We don’t want to leave it until we’re too old,” he says.
“We would like to build our own home. We’re looking to build a Hab House – they’re super-insulated and clad in larch.
“At the moment, we’re on the hunt for the right plot for us. We’re used to privacy but don’t want to be too remote so ideally we’ll find something on the edge of a village.”
- 1 Arthurstone Gardens, Meigle, is on sale with Rettie for offers over £725,000.
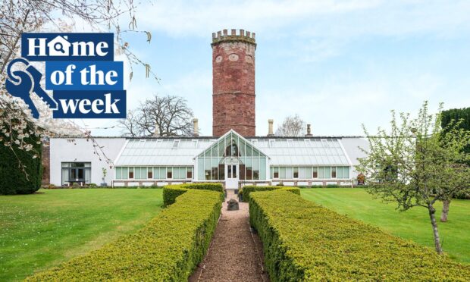
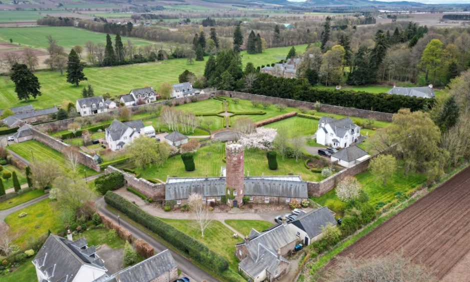
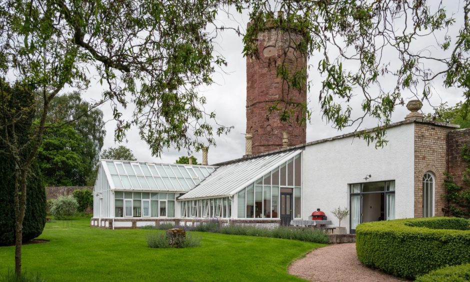
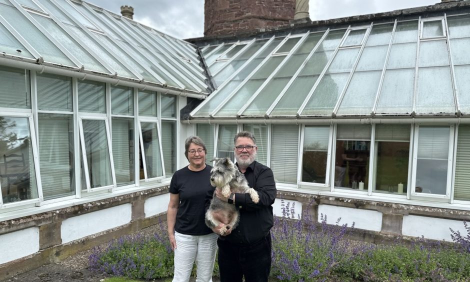
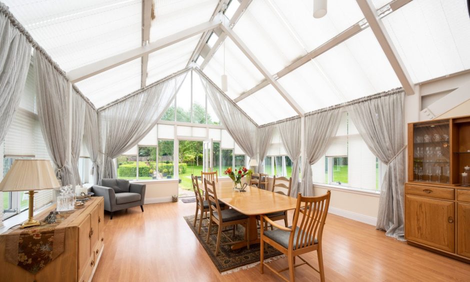
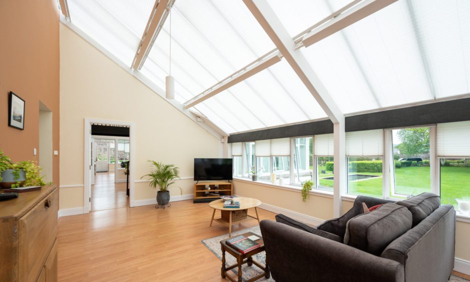
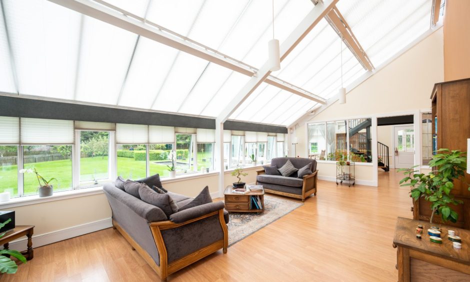
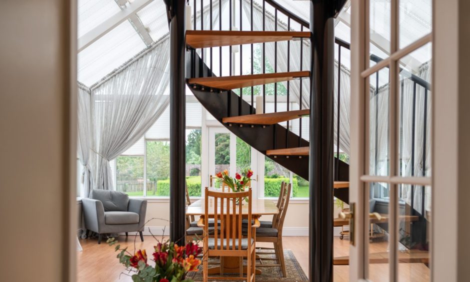
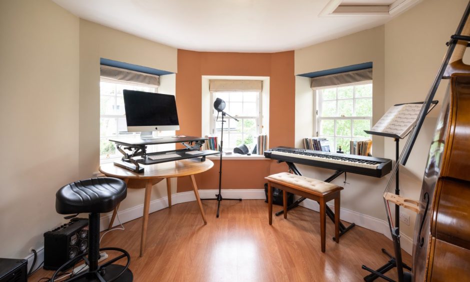
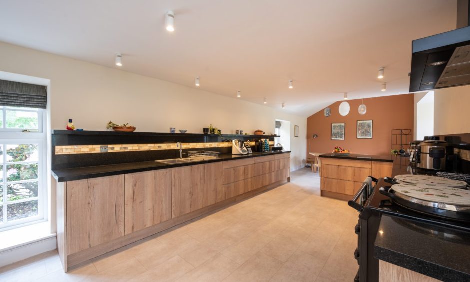
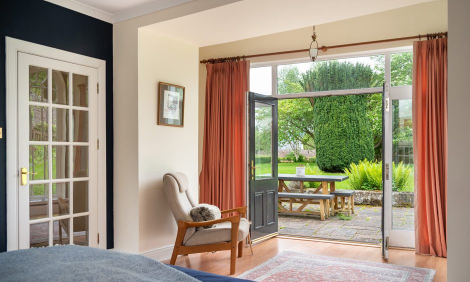
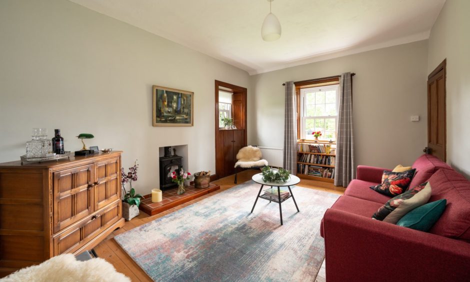
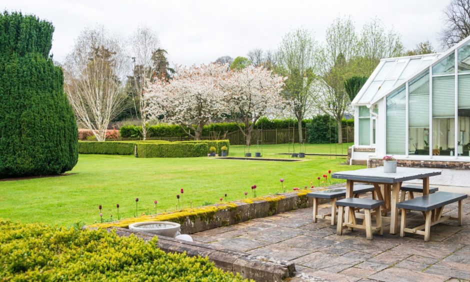
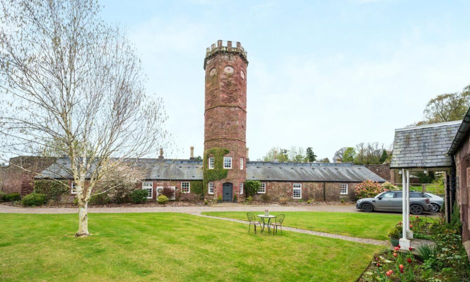
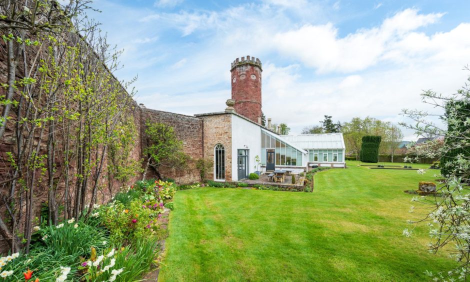
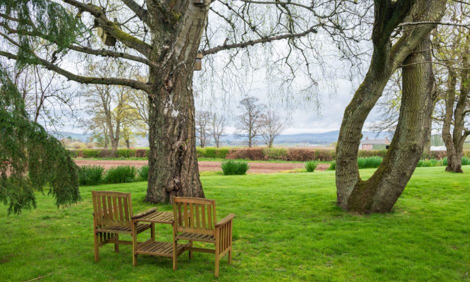
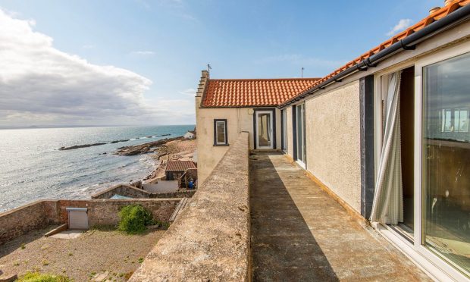
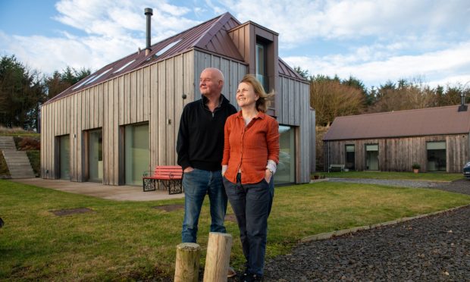
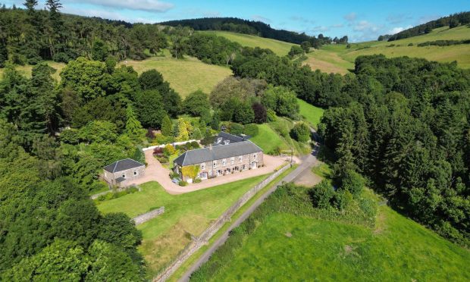
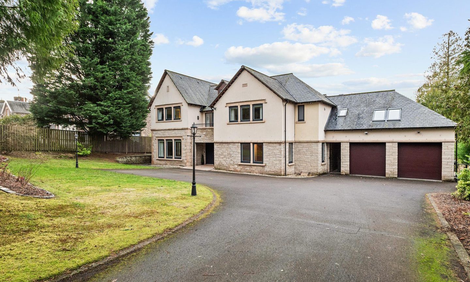
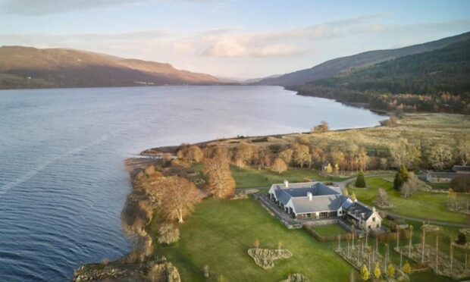
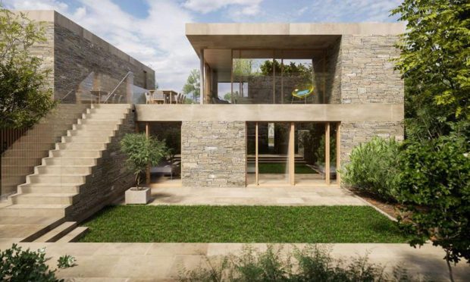
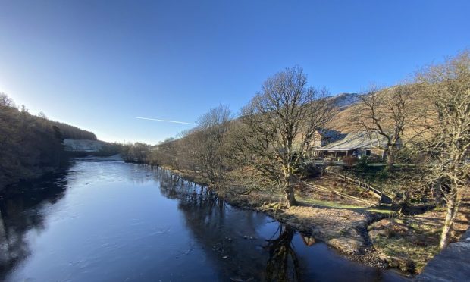
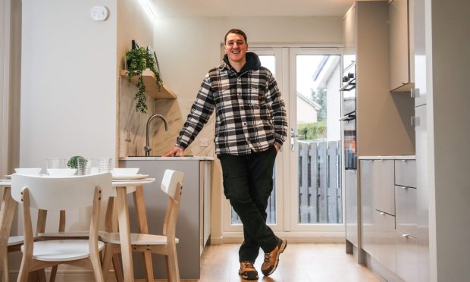
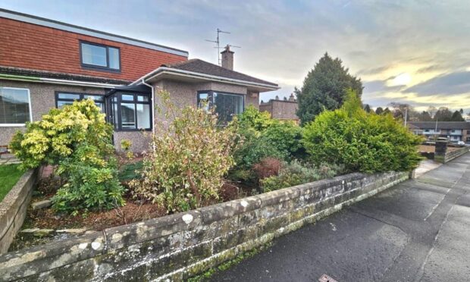
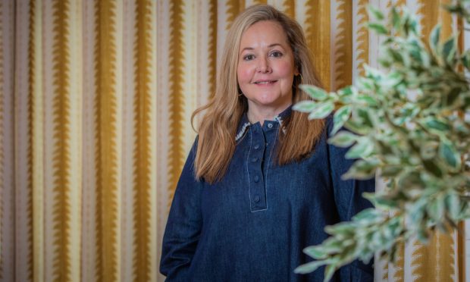
Conversation