A traditional Victorian house in Newport has stunning views from its large bay windows.
Dating from 1895, 10 Norwood has been beautifully maintained by its current owners and has nearly 250sqm of living space over three levels.
A front porch leads through a vestibule into a spacious hallway with oak staircase. The formal lounge has a wood burning stove, original timber flooring and a bay window that fills the room with natural light.
Behind the lounge is a morning room which also has a wood burner and is a great spot for reading and relaxing.
To the rear of the villa there is a dining room that has steps up to the kitchen. A utility room and shower room with underfloor heating completes the ground floor.
On the half landing is a double bedroom and a family bathroom with original Glasgow bath and art deco style tiles.
Facing towards the front, the master bedroom has outstanding Tay views through its huge bay window. The first floor has another double bedroom and a single bedroom or home office.
At attic level are two more double bedrooms.
A garden at the front has a lawn, mature plants and shrubs. The main garden is at the back of the house and gets the sunshine throughout the day.
A raised patio enjoys an outlook over the Tay and there is a greenhouse and shed. The house also comes with a garage on the lane to the rear.
Elsewhere in Fife, a beautiful waterfront home in the East Neuk has wonderful sea views – and a rooftop terrace to enjoy them from.
10 Norwood, Newport-on-Tay is on sale with TSPC for offers over £440,000.
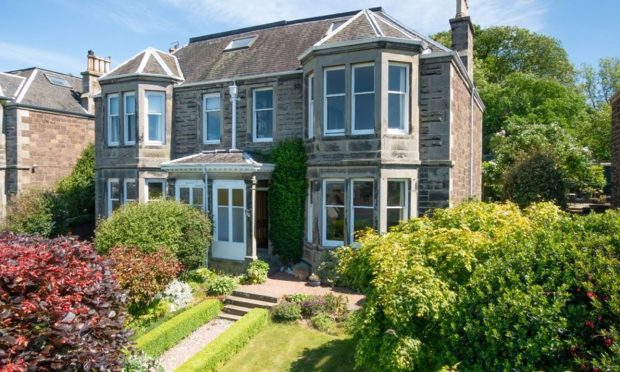
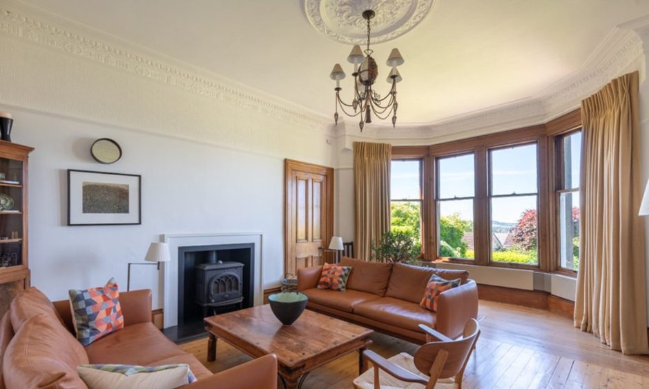
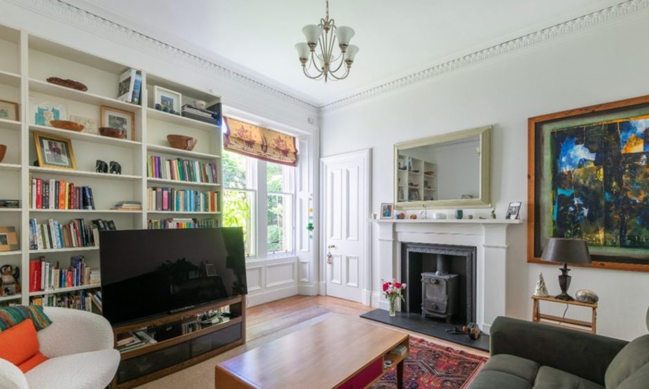
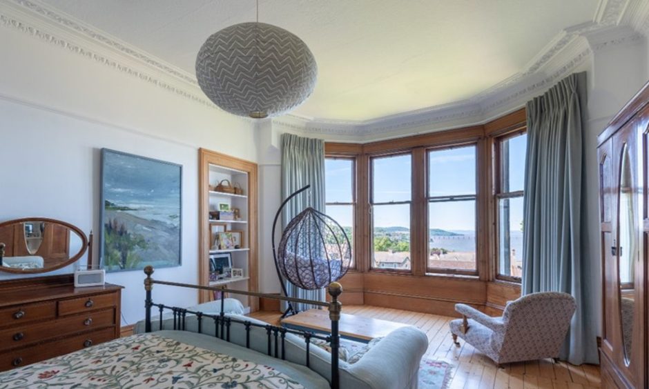
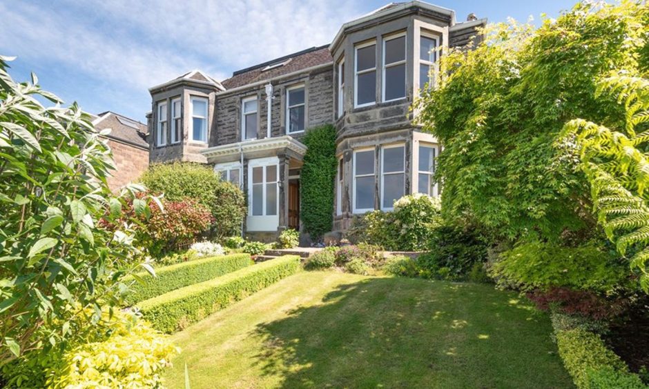
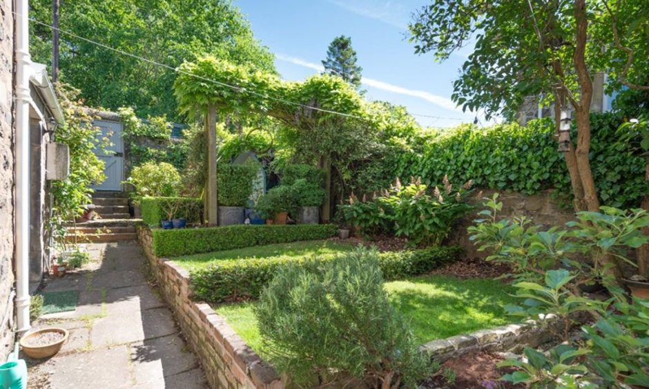
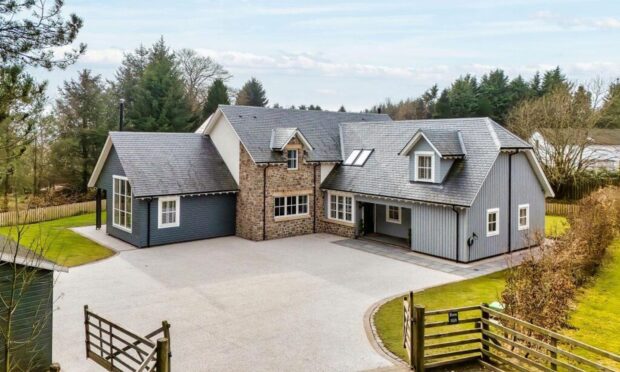

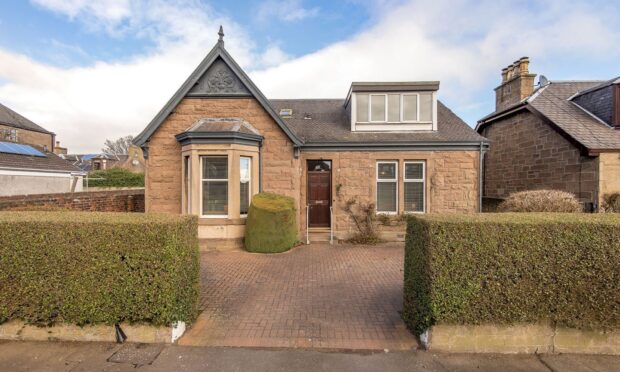
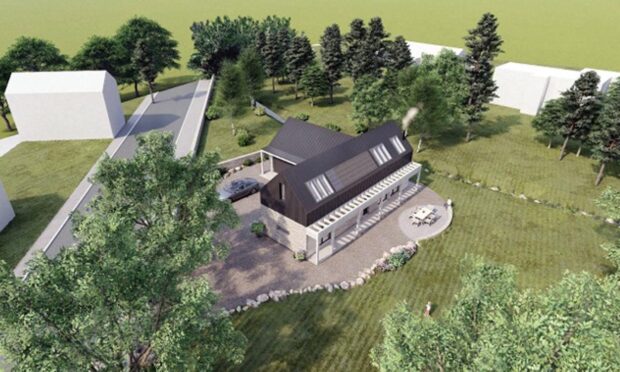
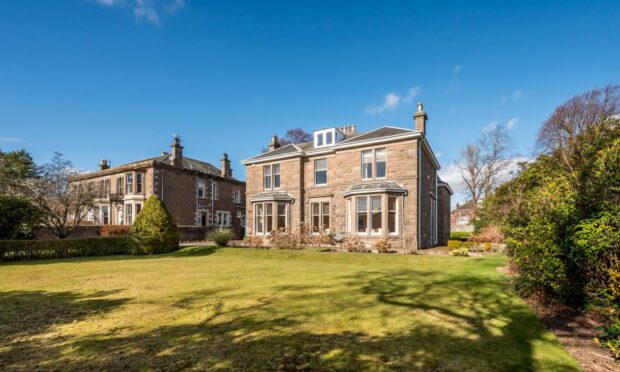
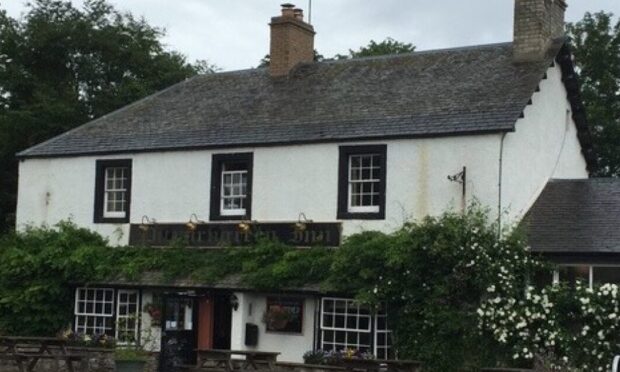
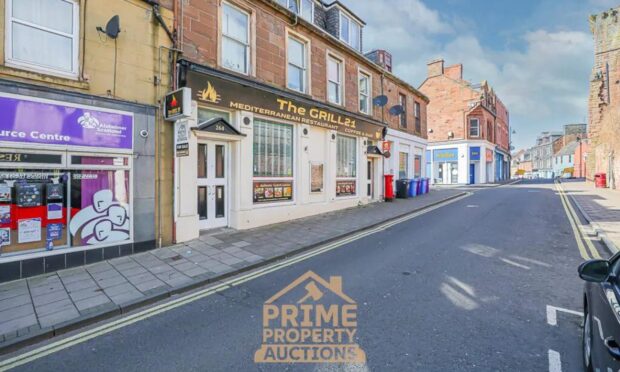
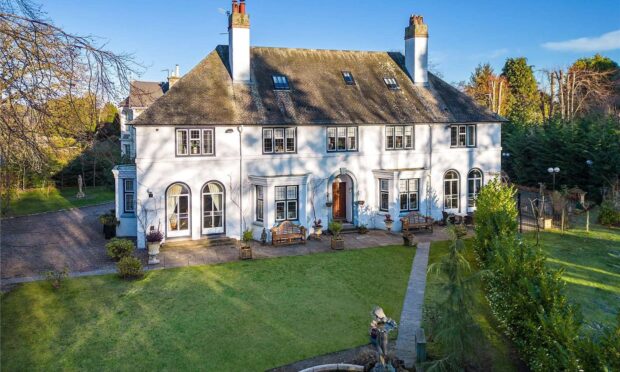
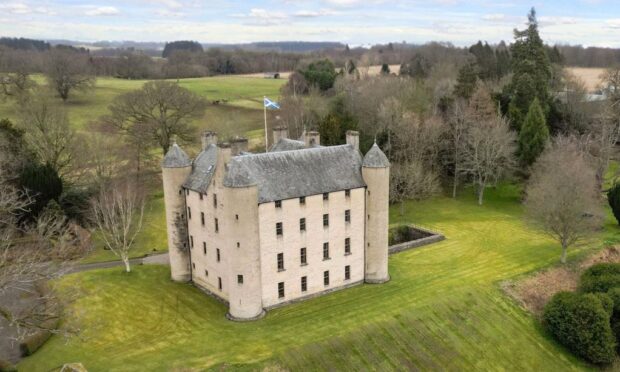
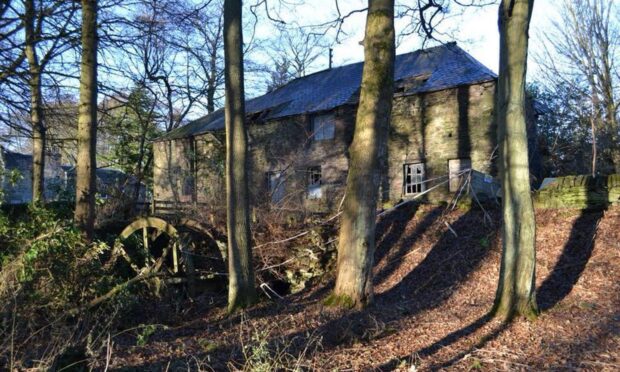
Conversation