Draw a circle around Comrie a few miles wide and you’ll hit dozens of homes designed by the Denholm Partnership. They’ve become part of what gives the area its beauty.
Founded by now-retired James Denholm, the company creates homes that are energy efficient, light-filled and fit perfectly into a landscape of lochs, rivers and mountains.
One of the most recent Denholm properties is Millenview. Completed last summer, it sits in a small countryside development of six new houses.
Five miles from Crieff and Auchterarder, Millenview is surrounded by farmland and forest.
Nicky and Colin Forsyth built the house as the family home for the couple and their five children.
“We actually lived next to Jimmy Denholm in Comrie so he was the obvious choice as architect,” Nicky explains. “The house is built out of a kit from Rob Roy Homes, which is run by Jimmy’s brother John Denholm.”
Building Millenview
Building Millenview came about almost by accident. “We put our house on the market but we weren’t sure if we really wanted to sell,” Nicky says.
“We just thought we’d put it on see what we might get for it. It was just after the first lockdown ended when the property market was really vibrant and we got an offer we couldn’t turn down.”
The couple sourced the plot for Millenview and set about designing their dream home. “The Denholm Partnership came up with the design but we tweaked it, re-orienting rooms and windows to take better advantage of the views,” Nicky continues.
“Once planning permission was in place it took about 18 months to do the build.”
The house sits in a rural idyll around two miles from New Fowlis. The A9 is just a few minutes’ drive away, making ideal for commuters to Dundee, Perth, Glasgow or Edinburgh.
Meanwhile, there are plenty of areas of woodland on the doorstep that will delight dog owners. The Highland Perthshire mountains are within easy reach as well.
An overhang covers the front door, which leads into a spacious dining hallway with glazed doors to a veranda overlooking the garden.
Exploring inside Millenview
Nicky leads me into her favourite room in the house. The kitchen/breakfast room has a vaulted ceiling and double height windows framing a fabulous view over Perthshire. It has an electric AGA and double Belfast sink.
A spacious larder lies off the kitchen. It has plenty of storage space and its own sink.
Behind the kitchen is the living room that has a wood burning stove on a hearth of reclaimed bricks with an antique timber mantel.
“Although it’s a new house I love old houses so we used reclaimed and vintage materials as much as possible,” Nicky continues.
A family room on the ground floor is where the couple’s children tend to hang out. A large utility/boot room is ideal for divesting oneself of muddy gear after a walk.
There is also an en suite ground floor bedroom that is perfect for older people who struggle with stairs.
The stairs lead to a spacious upper landing made bright by several skylight windows.
Upstairs bedrooms
The principal bedroom lies to one side of the landing and has superb views from its elevated position.
There is a dressing room and an en suite with walk-in shower. In a clever touch, the flue from the living room wood burner comes up into the dressing room before exiting through the roof.
“Doing that was a bit of a no-brainer,” Nicky says. “It’s an easy way to get heat from the wood burner upstairs. When the stove is on it warms the entire house.”
On the other side of the landing are three more double bedrooms and a family bathroom. The largest of these bedrooms has its own dressing area and en suite shower room.
Nicky and Colin are no strangers to doing up properties. “This is the fifth house we’ve built or renovated,” Nicky says. “The first was the Jam Factory in Muthill, 21 years ago, which featured in a national newspaper.”
An air source heat pump provides heating and hot water to Millenview, and there is underfloor heating. There is also three-phase electricity which is useful should any future owner want to install an EV charging point.
Landscaped gardens
The house sits in 0.6 acres of newly landscaped garden and has natural stone walls which frame the entrance to a gravel parking area.
Nicky says she and Colin used reclaimed materials wherever possible: “The cobbles were from Bridge of Allan and the sleepers come from Comrie. The bricks that make up the garden paths are reclaimed as well.”
Overhanging eaves create sheltered areas where you can sit outside even if it’s windy or there’s a bit of drizzle.
A young beech hedge surrounds a triangular shaped vegetable garden and saplings have been planted where they will grow to provide shelter and privacy.
Terraces have been created outside the kitchen and the sitting room. An oak framed garage has two lockable stores, one of which is used as Nicky’s office.
She and Colin run Forsyth Scottish Dancing Shoes, which supplies traditional dancing shoes all over Scotland and internationally.
There are two lean-to log stores, and a water supply runs to the garage.
The Millen burn runs along the eastern boundary of the house, beyond which there’s a patch of woodland.
Nicky, 47, hails from New Zealand, and she and Colin, 55, have decided to move to the far side of the world.
“I grew up in New Zealand and I’ve always thought about returning. I miss the scenery. The quality of life is great there and wages are higher.
“We probably won’t be able to afford a house quite as good as this one over there but it feels like time for a new adventure.”
Millenview House, Crieff is on sale with Savills for offers over £770,000.
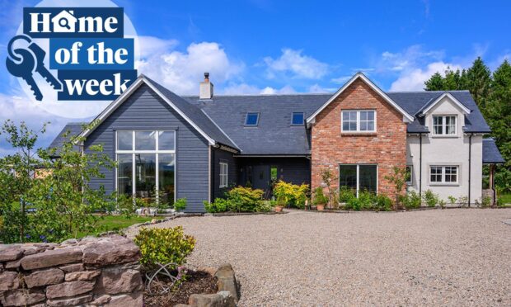
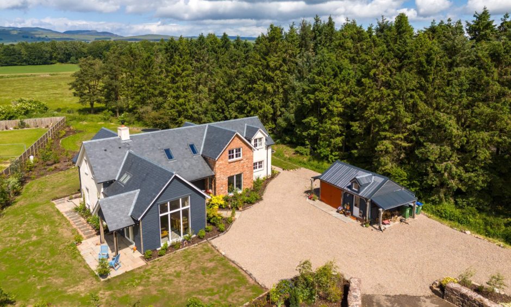
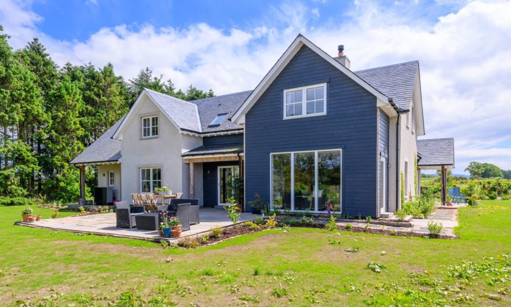
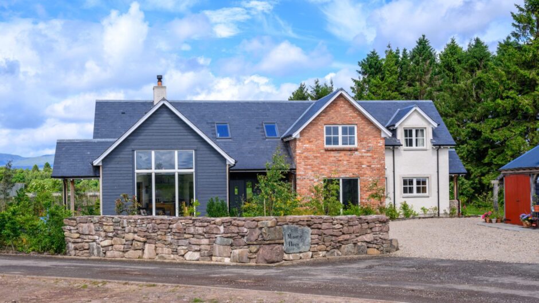
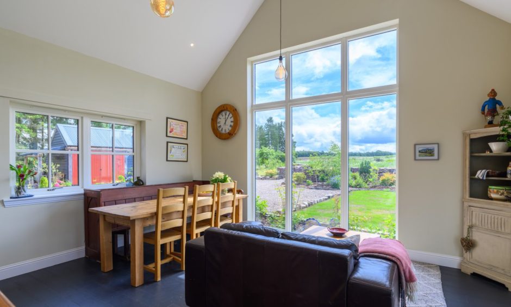
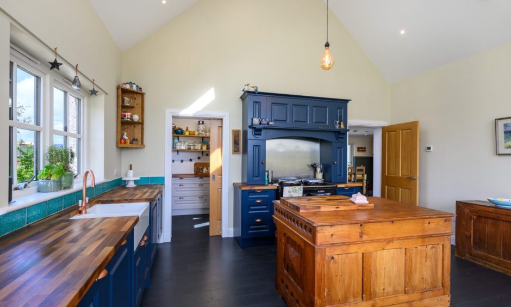
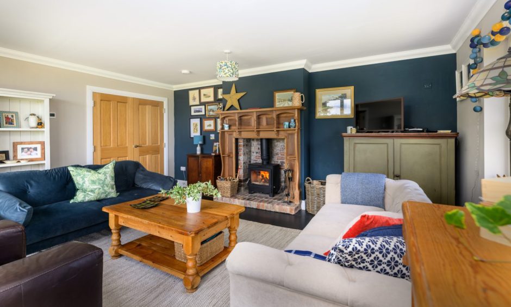
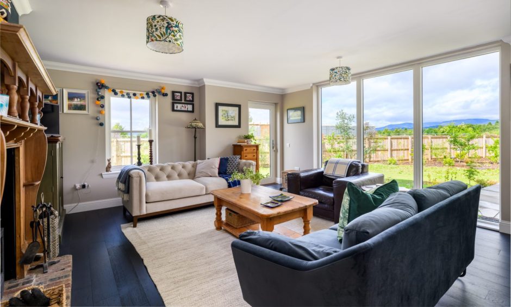
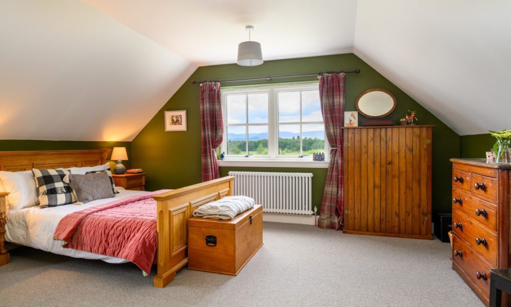
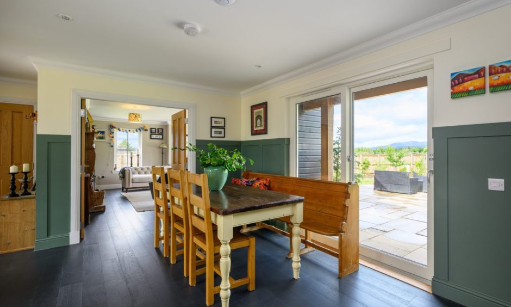
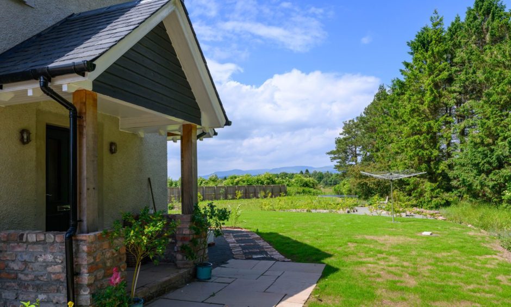
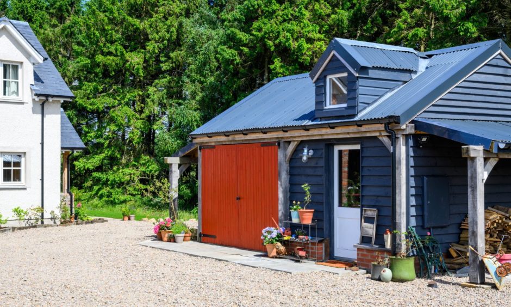
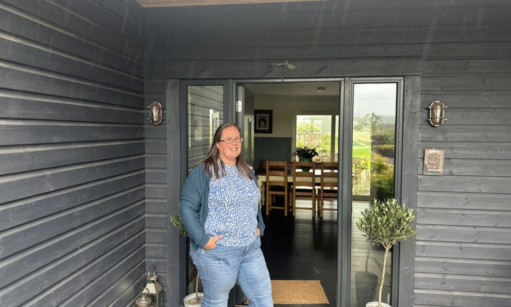
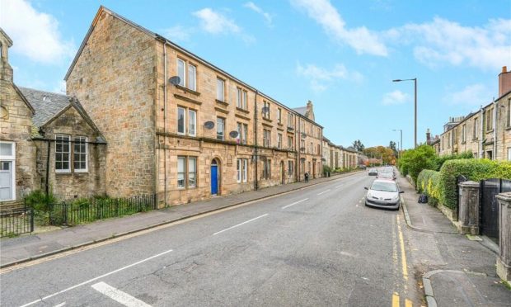

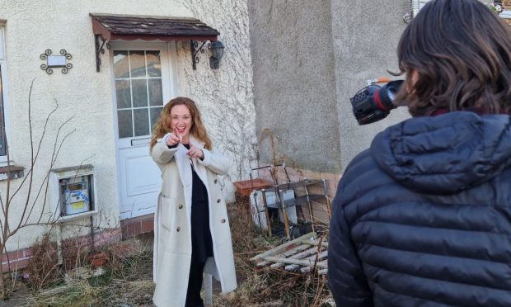
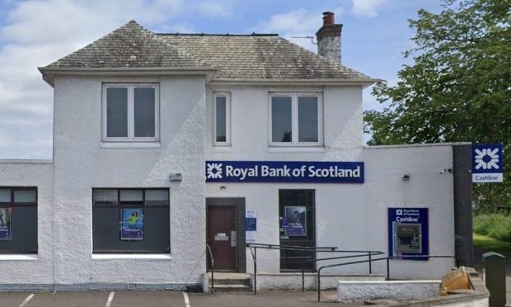
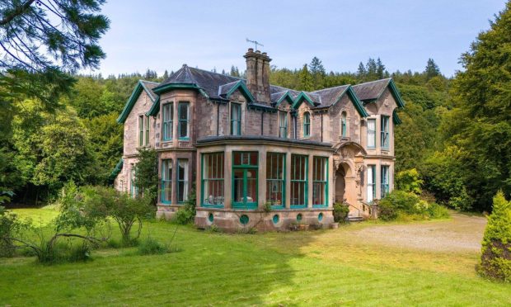
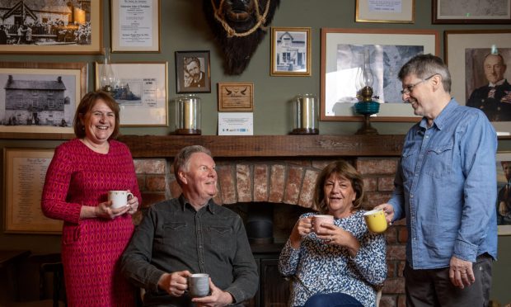
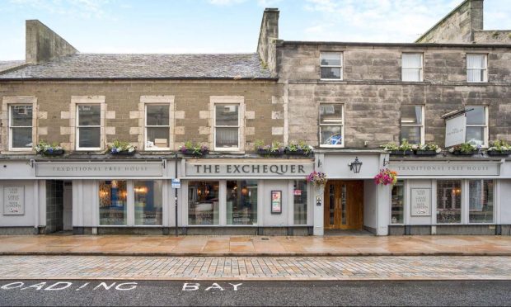
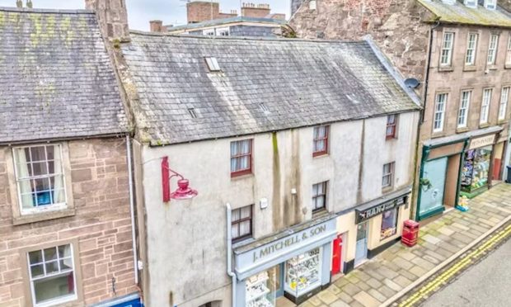
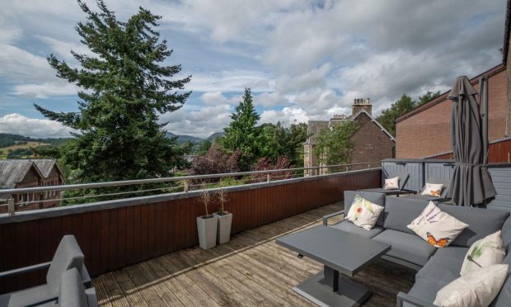
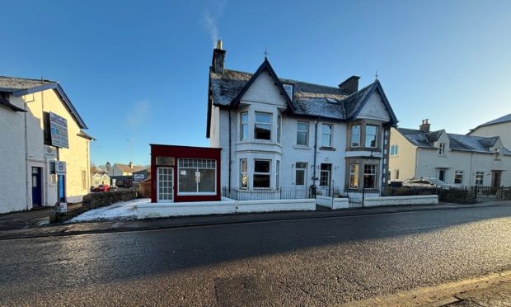
Conversation