When Lauren Lewis was a student at Duncan of Jordanstone in Dundee she used to walk past a handsome period house beside Magdalen Green on her way to university.
“I lived on Bellefield Avenue and when on my way to class in the morning I would walk by this beautiful house,” she remembers. “I always wondered what it would be like to live there – but I never expected to find out.”
Lauren and her husband Steve live at 105 Magdalen Yard Road with their three daughters, aged 12, 7 and 2, and their cat Phoenix.
“Phoenix is a bit of a local celebrity,” Lauren smiles. “He sits on the wall looking over the park and likes to be stroked by passers-by.”
105 Magdalen Yard Road was built in 1866 and has an enormous 366sqm of accommodation spread over three floors.
Inside 105 Magdalen Yard Road
The B listed house is packed with original features and beautiful period architecture.
Although now connected to the main house, it’s thought that the basement level was previously a self-contained flat.
It has its own entrance and could easily be closed off from the rest of the house and used as guest accommodation, rented out, or run as a holiday let.
The house occupies a superb location facing onto Magdalen Green. One of Dundee’s finest green spaces is just a few steps from the front door, and its playpark is great for entertaining the younger of their children.
It also offers superb views. “In summertime you get all the greenery and in winter when the leaves are off the trees you can see the river,” Steve says. “And of course we pretty much have free tickets to West Fest.”
The house comes with its own driveway, which is handy on a street where parking spaces – although free – gets snapped up quickly.
A pair of stone columns support a portico below which is the original timber front door. It leads into a welcoming tiled vestibule and then into the house itself.
Two rooms have been knocked into one to create a superb open plan kitchen/dining/living space.
Open plan living
The contemporary kitchen has a central island with breakfast bar. The island has a solid timber worktop while the units are topped with granite.
There’s a dining table and an archway into the living room, which has a multi-fuel stove. Oak herringbone flooring flows throughout both spaces and bi-fold doors let you close off the living room from the kitchen should you wish to.
“This is where we spend most of our time,” Lauren says. “It’s perfect for the family. The kids can be playing in the living room while I’m making dinner and I can easily keep an eye on them.”
Two bay windows and a glazed door make it a lovely, light-filled space.
The glazed door off the living room leads into a wonderful little sunroom that looks over the park. It’s an ideal place to enjoy a coffee and a newspaper on a weekend morning.
The ground floor has a double bedroom with windows to the side and rear of the building.
The bedroom also has a secret. Lauren grasps each side of a built-in bookcase and it slides forward to reveal a hidden cupboard behind. Sadly it doesn’t lead to a magical realm – it’s where the boiler lives.
The ground floor also has a shower room that has been beautifully upgraded. A vaulted ceiling above the shower leaps to double height and has a skylight window above.
Sense of luxury
High end fixtures and tiling add to the sense of luxury.
“I’d love to say we did all this but it was the previous owners,” Lauren says. “They thought this would be their forever home so they did everything to it and used really expensive materials.
“We’ve enjoyed the benefits of the work they did.”
The stairs lead up to a spacious landing. The main bedroom has windows on two sides and a luxurious en suite bathroom.
A door from the bathroom opens onto a fantastic roof terrace that enjoys excellent views across Magdalen Green to the River Tay and the Tay Rail Bridge.
There are two more large bedrooms, a walk-in cupboard, and a family bathroom on the top floor.
On the lower ground level there is another living room, which has a multi-fuel stove and patio doors to the garden.
A bedroom is used as Steve’s home office. Another, bigger bedroom has a bay window and built-in mirrored wardrobes, and is used as guest accommodation.
There is a shower room, two large stores, a utility room and a laundry room. “If you wanted to you could make this whole floor into a flat,” Lauren explains. “The utility room is big enough to be turned into a kitchen.”
The lower level has its own external door and it also has access to a small enclosed courtyard that could be used as a drying area.
Landscaped garden
The garden at 105 Magdalen Yard Road has been beautifully landscaped. It has an area of artificial lawn and a raised patio that catches the sun until late in the evening.
Mature hedges and shrubs screen the garden from the road and provide shelter from the wind, as well as a burst of colour.
Lauren, 37, works as a ballet instructor – although she’s currently taking time off to raise the children – while Steve, 38, is a GP.
After two years at Magdalen Yard Road, the couple have decided to put the house on the market.
“It’s a bit ironic because the people before us thought this would be their forever house and then ended up moving to New Zealand because of a work opportunity,” Lauren says.
“We also thought this would be our home for decades to come but we’re planning to move to Edinburgh.
“It’s where I grew up and my parents are there. With having three young children it will help to be closer to them.
“I’m pretty sure we won’t be able to afford a house like this in Edinburgh though.”
105 Magdalen Yard Road is on sale with Thorntons for offers over £600,000.
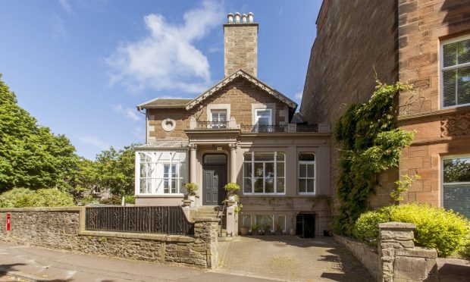
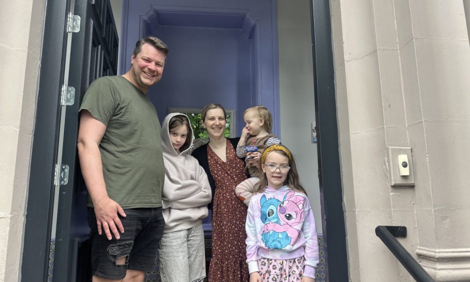
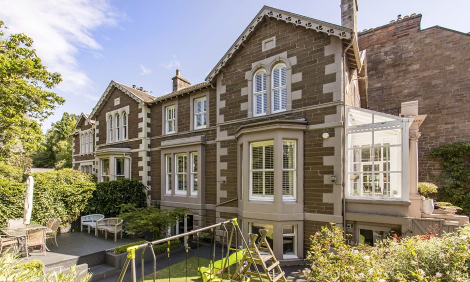
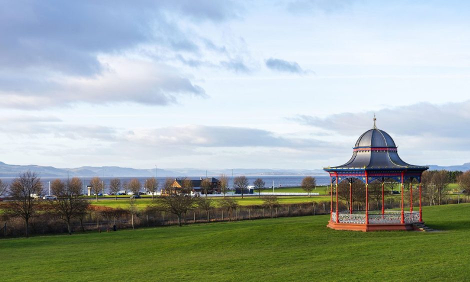
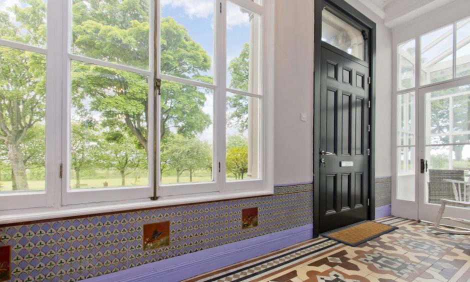
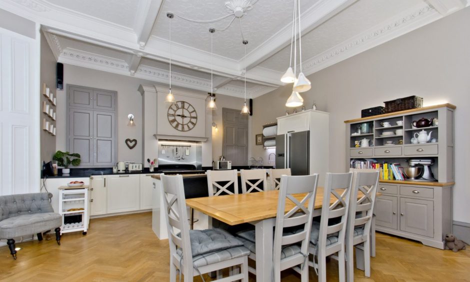
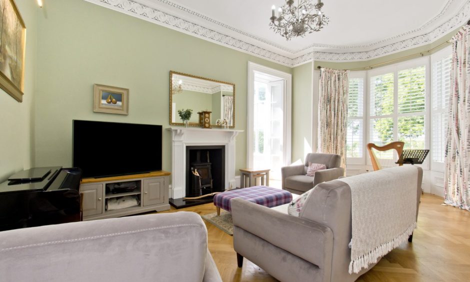
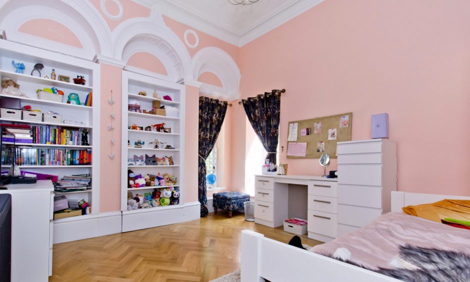
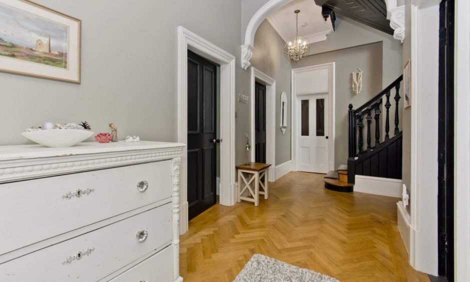
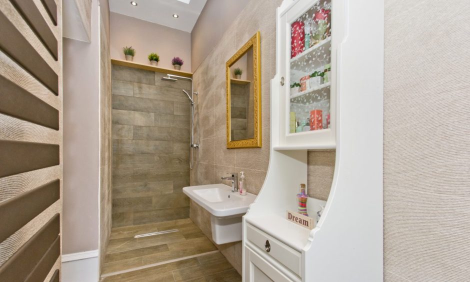
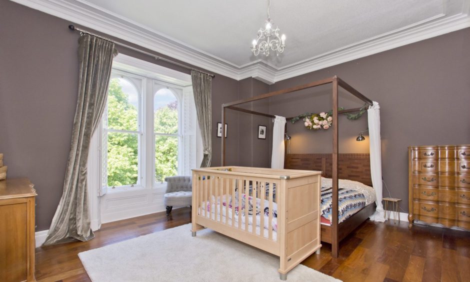
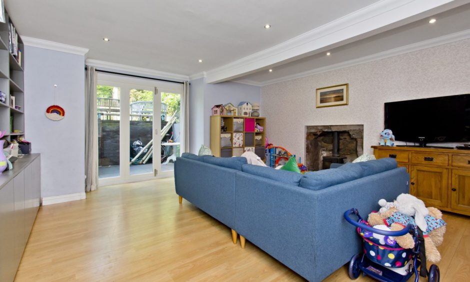
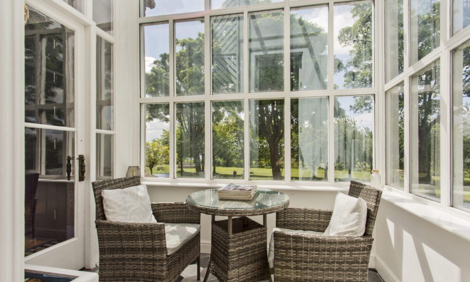
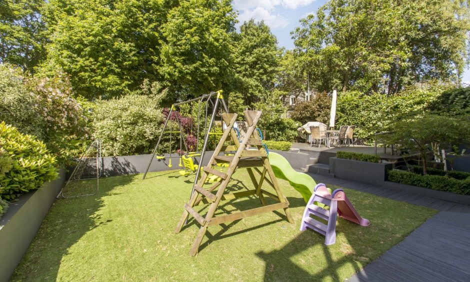
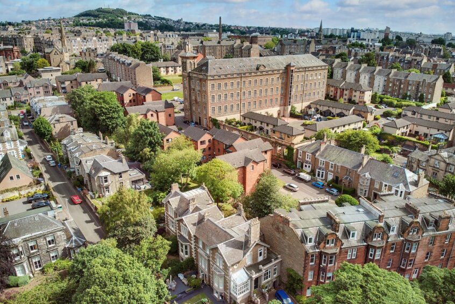
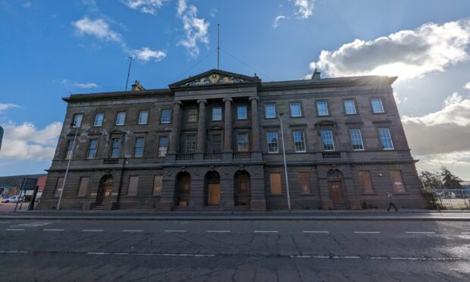
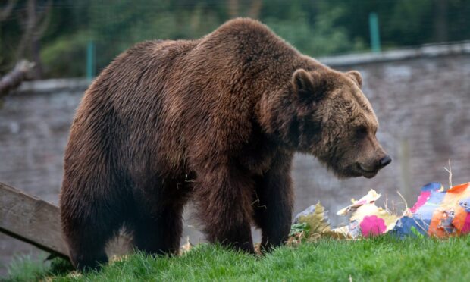
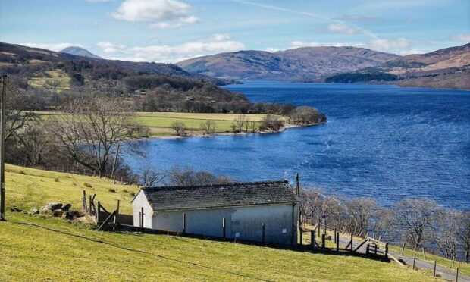
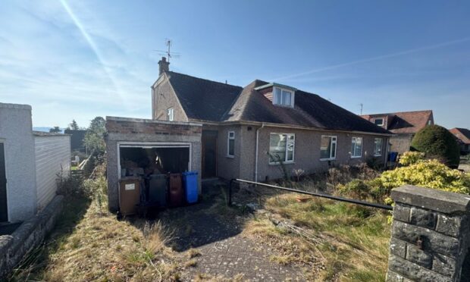
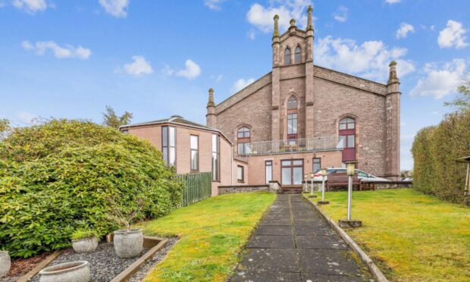
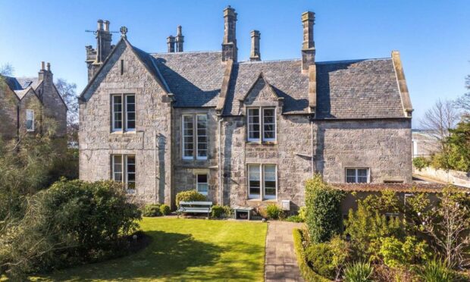
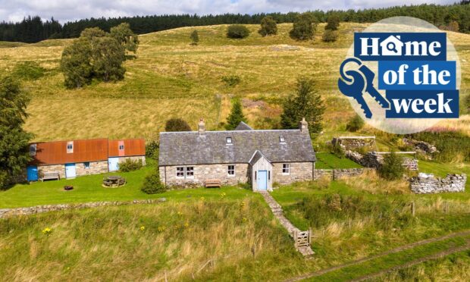
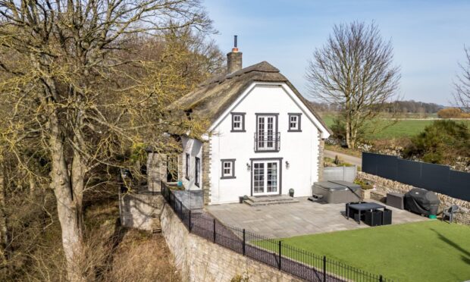
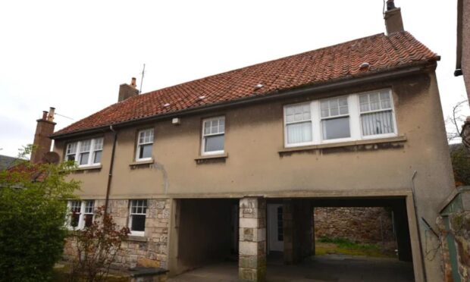
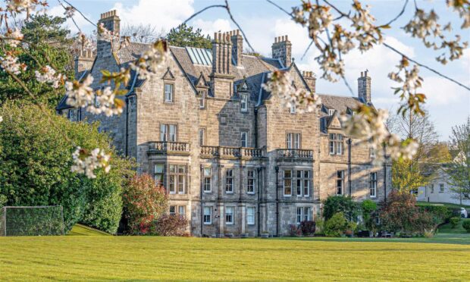
Conversation