Joanne and Richard Lowe bought Drummond Lodge from Australia.
“We were over there with Richard’s job but he planned to retire and we wanted to move back to Scotland,” Joanne explains.
“I saw the house online. Our daughter lives in Glasgow and she came to look at it for us. She told me we’ve got to buy it.”
It isn’t difficult to see why. Drummond Lodge is a handsome turreted Victorian home in a quiet street set back from the main road through Callander.
The pretty Perthshire village’s lovely array of independent cafes, restaurants and shops is just a short stroll away.
Dating from the mid-1800s, Drummond Lodge sits beside Callander’s golf course, and the trail up to beautiful Bracklin Falls is a short distance behind the house.
The couple bought it six years ago but didn’t return to Scotland until Richard retired from his job in the oil and gas industry three years ago. “We really wanted the house and it was used by family while we were still in Australia,” Joanne continues.
Renovating and extending
After returning to Scotland and moving into Drummond Lodge, the couple carried out a huge renovation, restoration and extension project that took until last year to complete.
The house was re-roofed, new cast iron downpipes fitted, and the windows were replaced with new double glazed units.
Most impressive of all is the amazing new extension. Two walls were knocked down and an orangery extension added to create a superb open plan living space.
The rear door opens directly into the new open plan living space. The bespoke kitchen is made by Andrew Fitzpatrick and has a large island, quartz worktops, a boiling water tap and a wine fridge.
Beyond the kitchen is the stunning dining space, which sits in the extended part of the room. Huge windows with glazed doors open onto decking, and a roof lantern throws even more natural light into the room.
An opening was created in the wall so that the dining room flows through into the adjacent family room, which has comfortable sofas and a wall-mounted television.
Underfloor heating
Underfloor heating and a wood burning stove in the dining room keep the entire space cosy throughout the wintertime.
“We pretty much live in this part of the house,” Joanne says. “In the daytime we’re in the kitchen or dining room and we move through into the family room in the evening.”
One notable feature can be seen through the roof lantern. “The cedar of Lebanon is 200 years old,” Joanne explains. “It’s one of the oldest and tallest trees in Callander. If you’re up in the hills you can see it from miles away. We can always find our way home when we’re out walking the dog.”
The couple used Edinburgh architects GLM and Doune-based RTA builders to create the extension, with Joanne doing a lot of the design herself.
“RTA were excellent,” Joanne says. “They came up for the design for the roof lantern. The triangular shape mimics the shape of the house’s roof.”
Also on the ground floor is a spacious hallway that’s used as an extra room. “I do a bit of upholstery and this is where I like to work,” Joanne continues.
A living room has a bay window and a wood burning stove, and is where the couple often sit on a winter’s evening.
Adjacent to that is what was a dining room but is now something of a man cave for Richard and houses much of his vast record collection. It could easily be used as a ground floor bedroom.
Bedrooms and gym
The original staircase leads up to a landing that gets natural light in several vibrant shades, thanks to a coloured glass skylight the couple had made.
The main bedroom enjoys excellent views across the valley to the hills from a large bay window.
It also has an en suite bathroom and dressing area that would be the envy of any high end hotel suite.
There’s a walk in shower and a copper bathtub has pride of place in front of the window where it has an outlook to a wooded hillside.
“We sacrificed a bedroom to make this en suite,” Joanne says. “I just love it. While Steve’s downstairs watching sports I’ll be in the bath with my iPad and some music.”
There are three more double bedrooms on this floor, a family bathroom, and a shower room. A fifth bedroom is currently set up as a gym.
A flight of spiral stairs leads up to the turret room. “The previous owners used it as a study but there’s no heating up there so we just use it for storage,” Joanne says. It has superb views from its high-up position and could be made into a charming little room, however.
Garden and coach house
Drummond Lodge has just over three quarters of an acre of garden ground, with an original stone wall boundary on three sides.
The garden is mainly laid to lawn, with mature trees, shrubs and nicely stocked flower beds.
Joanne’s tame hens and ducks follow us around as we explore the garden, honking and quacking to be given treats.
The original coach house is a handsome stone building that has been converted into a garage and store with an internal staircase. The couple have obtained planning permission to extend it and create a one-bedroom annex cottage.
With their three children grown up, Drummond Lodge is now too big for Joanne, 55, and Richard, 59, and the couple have decided to put the house on the market.
They are looking to buy somewhere in Stirling to be on the train line for Glasgow and Edinburgh. Although retired, both have interests they want to pursue. Richard runs Trossachs Vinyl, selling second-hand records.
Joanne, meanwhile, is on the hunt for premises in Glasgow to open an interiors shop, which she plans to name Mavis and Grace after her two favourite hens.
“For the past 20 years I didn’t work because I was raising children and Richard’s job took us all over the world,” she says. “I’m looking forward to setting up my own business and doing something for myself.”
Drummond Lodge, Callander is on sale with Savills for offers over £895,000.
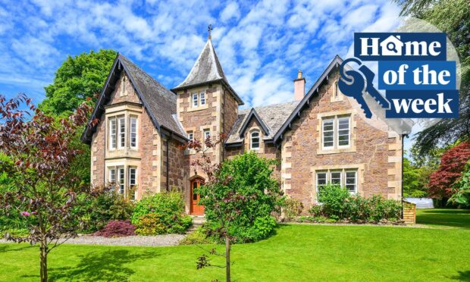
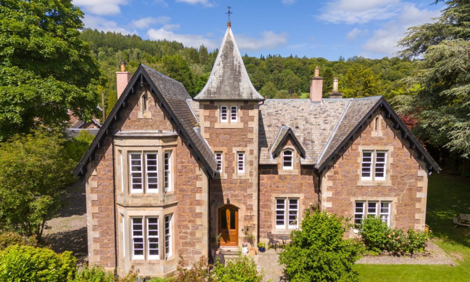
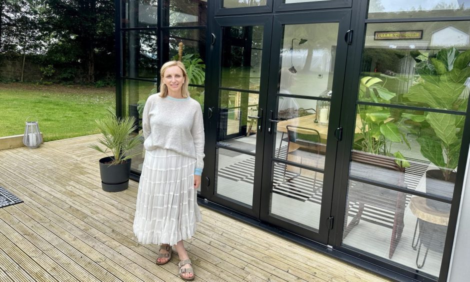
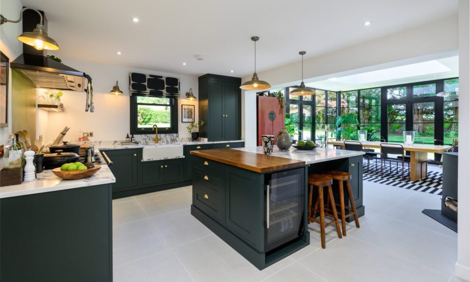
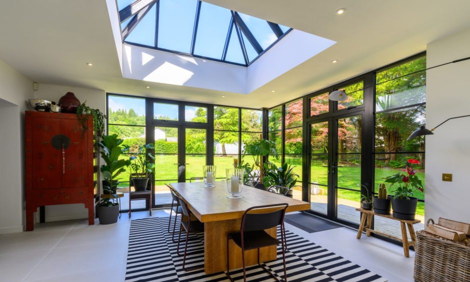
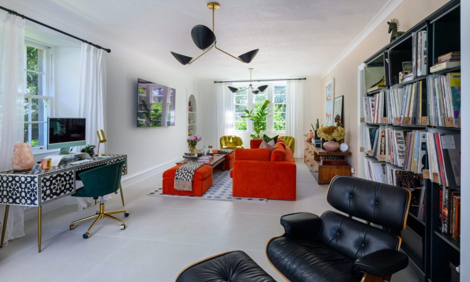
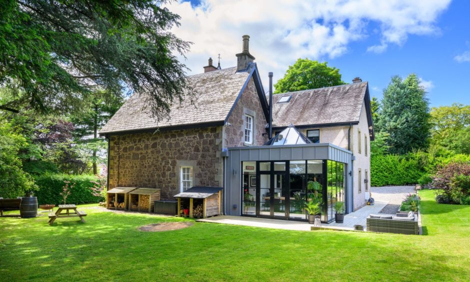
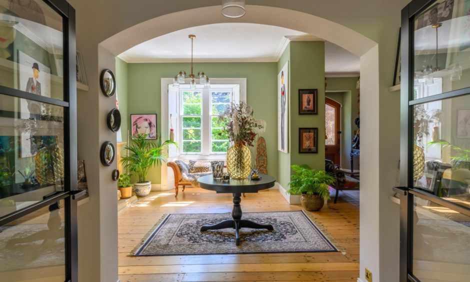
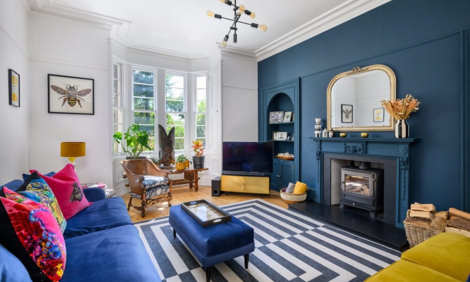
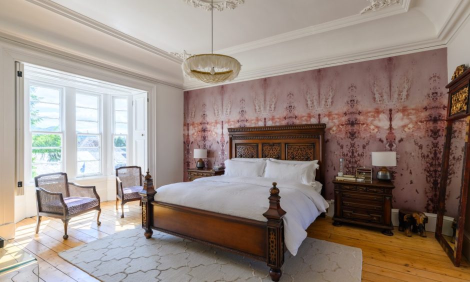
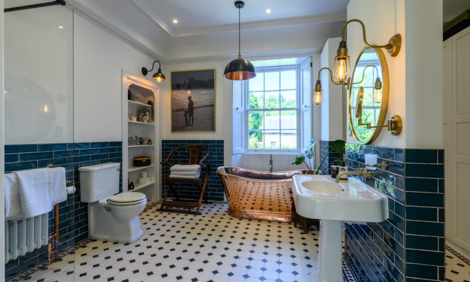
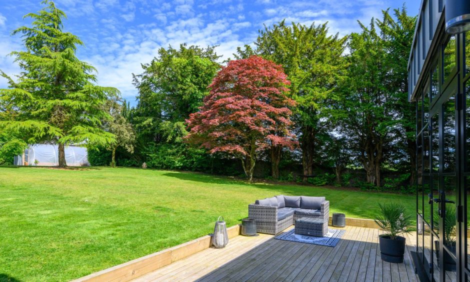
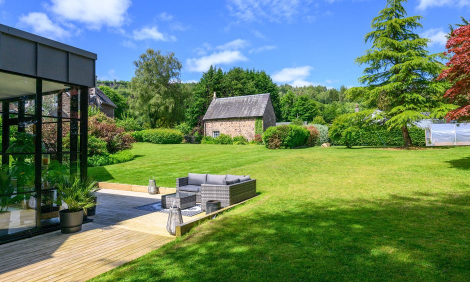
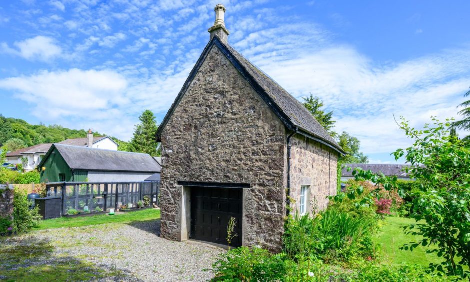
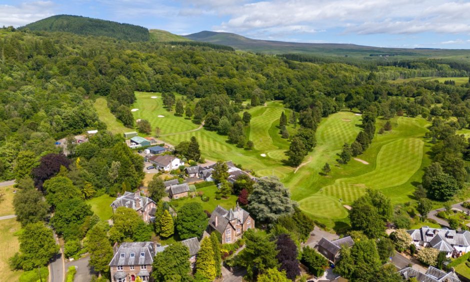
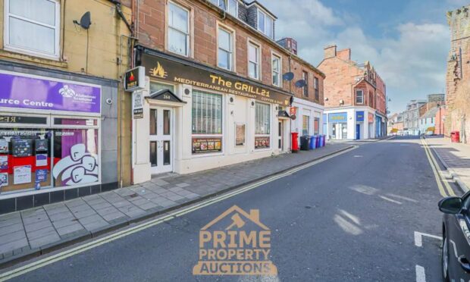
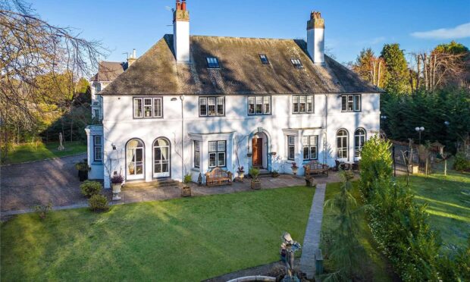
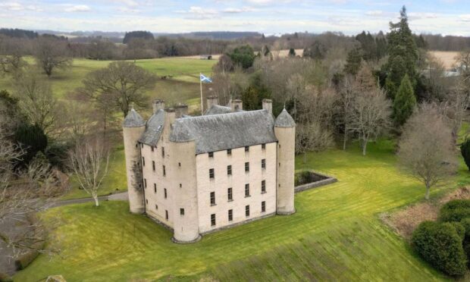
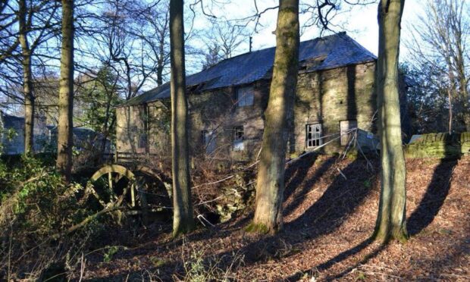
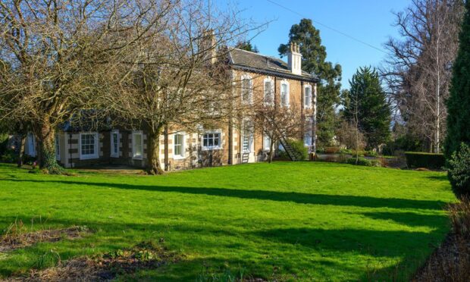
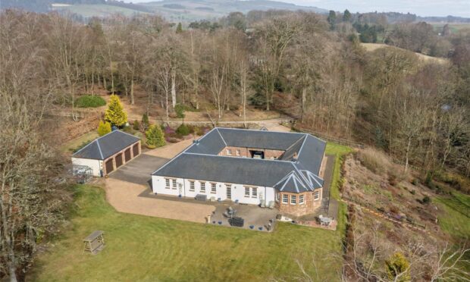
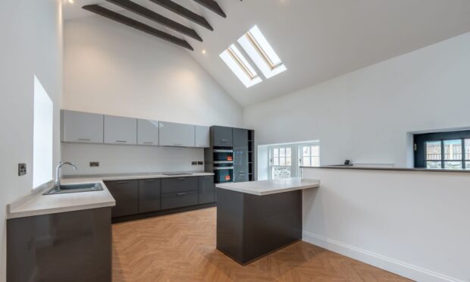
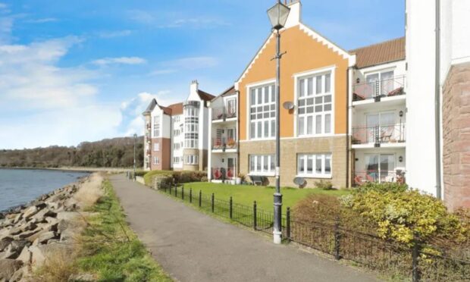
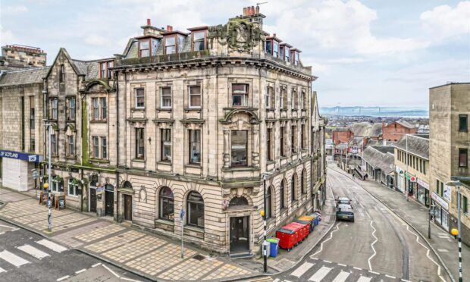
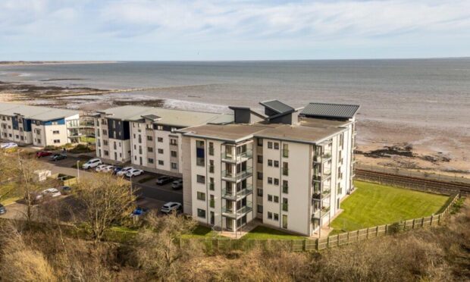
Conversation