Many years ago Julie Taylor saw a newspaper article about a Canadian-style timber house built in the pretty Perthshire town of Doune.
“I tucked it away in a drawer for I don’t know how long,” she says.
“One day we found out the local farmer was selling a plot of land with planning permission.
“I spoke to him and said we’d love to buy it. The land was due to go on the market the next day but he agreed to sell it for us.
“I looked around and dug out the article about the Canadian house that was going to be our dream home.”
Julie and her husband Bert have lived in Methven for 55 years. They bought the plot on which Sunfield House stands around 20 years ago. It sits down a private track off a quiet country lane just outside Methven.
Derelict cottage
At the time the 1.2-acre plot was occupied by a derelict railway cottage that had been condemned.
Stone from the cottage was used to form the lower walls of the house, a pair of gate pillars, and several seating areas in the extensive garden.
They immediately set about building Sunfield House. “We had everything imported from Canada,” Julie continues. “It’s built from Canadian cedar, which is very moisture resistant and has really good insulating properties.
“I think our joiner expected it to come as a kit so he got a bit of a surprise when a big pile of wood turned up.”
Remarkably, the build only took nine months to complete. Retired police officer Bert worked as a labourer, cutting stone to the correct size for the walls. “It was hard work,” he says. “It might take you a whole day to cut a yard of stone.”
The couple moved into Sunfield House in 2005. It is an incredible home. Standing outside gazing up at its timber exterior and wraparound veranda, you could be forgiven for thinking you were on Vancouver Island.
As is common in North America, the main accommodation is at first floor level. The ground floor contains the garage, a utility room, and two handy storerooms.
Inside Sunfield House
An external stair leads to the front door which opens into a jaw-dropping space. The main living area is open plan, with a double-height ceiling that rises to full roof level.
An enormous, ornately shaped set of arched windows gives a vista over the beautiful garden and the Perthshire countryside beyond.
Numerous other windows and skylights make it a bright and welcoming space, especially on the sunny day I visit on. The couple’s affectionate rescue collie Kimmy comes up to get some cuddles from her visitor.
The living area sits directly in front of the main window array and takes advantage of the view. A unique diamond-shaped wood-burning stove was handmade especially for Sunfield House and keeps the home warm all winter.
“We couldn’t find the right stove for us so we had one made,” Julie explains. “It takes bigger logs and keeps the house very cosy.”
The kitchen has a range cooker and the dining area has plenty of space for guests.
Double doors open into a sunroom that has a door onto the wraparound balcony. There is a double bedroom with WC at first floor level.
Annexe flat
The living room also gives access to a one bedroom annexe. This has a bedroom, bathroom, kitchen and living room, as well as its own external door.
“My mother lived here with us for a few years before she passed away,” Julie explains. “It was ideal because she had her own space but we were just a few steps away if we were needed.”
A timber staircase leads up to a galleried landing which enjoys views through cleverly placed high level windows. “I remember coming out here one morning, looking out of that window and and seeing white horses prancing on the hillside,” Julie smiles. “It was quite wonderful.”
A bedroom off the landing is ideal for guests or for use as a home office. Then there is the stunning principal bedroom. It has an en suite shower room, a dressing area, and a balcony to enjoy sunny mornings or evenings from.
In addition to the integral garage there is a detached garage/workshop with solar panels on the roof and an open-fronted machinery shed containing the ride-on lawnmower.
Energy efficient
High levels of insulation, an air source heat pump, a heat exchanger, and solar panels for electricity and hot water all contribute to an excellent B energy rating for Sunfield House.
“We wanted to make it as green and energy efficient as possible,” Julie says. “We put in the solar panels back when the grants and tariffs were good so we get a nice payment from them and they make the air source heat pump cheaper to run as well.
“It’s so well insulated that we only use the heat exchanger for a few hours a day in the wintertime.”
The 1.2 acre garden is a delight to explore. Tree-lined embankments sit at either side of the house and give shelter from the prevailing winds.
There is a large expanse of lawn and well-stocked flowerbeds. Steps lead up to a raised section where there is a covered area with a stone bench for sitting out on.
A balcony wraps around two sides of the house. No matter the time of day, there’s always a spot to sit and enjoy the sunshine.
Only one other house shares the private track meaning Sunfield House enjoys plenty of privacy. Yet Methven is just a five-minute walk away and there is easy access to both the A85 Perth to Crieff road and the A9 dual carriageway.
Moving on…
Now in their mid-70s, Bert and Julie have reluctantly decided to put Sunfield House on the market.
Their daughter and son-in-law live in Lower Largo and they have bought a bungalow with two acres of woodland in the coastal Fife village.
“We love it here and it’s going to be a real wrench for us to leave,” Julie says. “But Lower Largo is lovely and I’m sure we’ll settle in nicely once we’re there.”
- Sunfield House, Methven, is on sale with Savills for offers over £650,000.
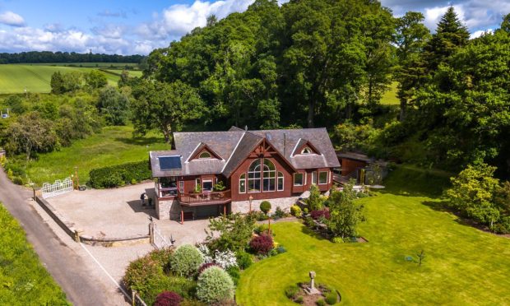
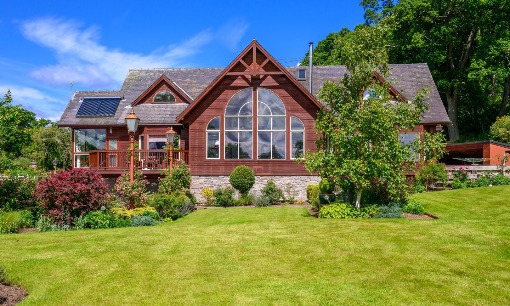
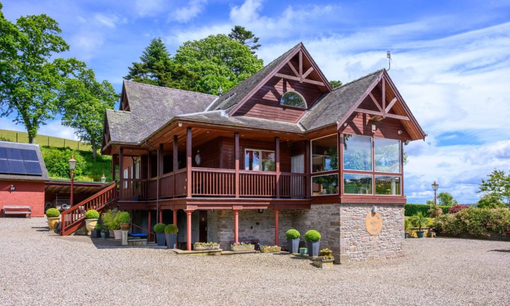
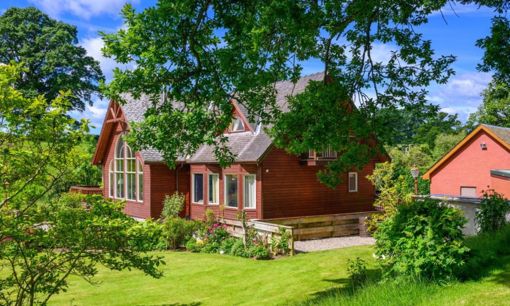
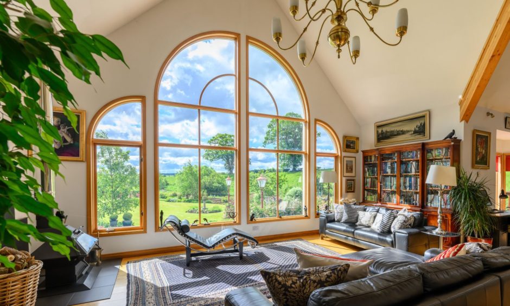
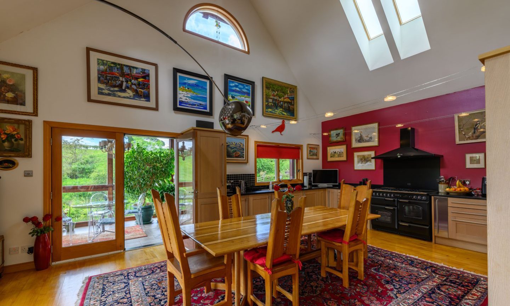
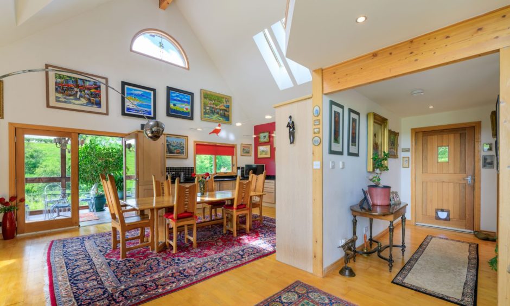
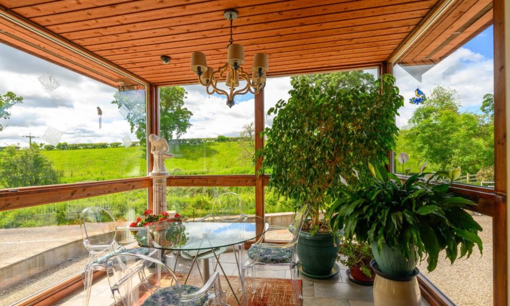
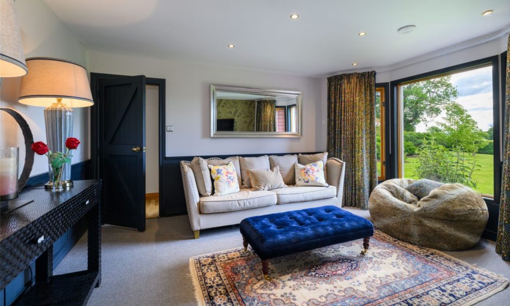
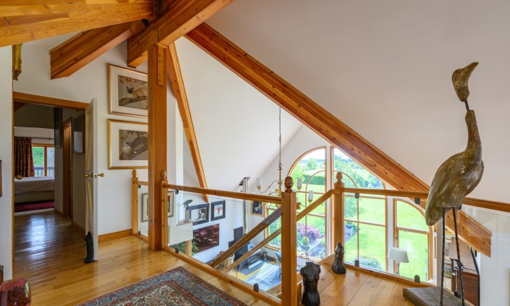
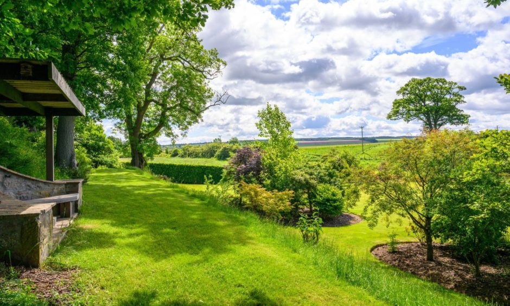
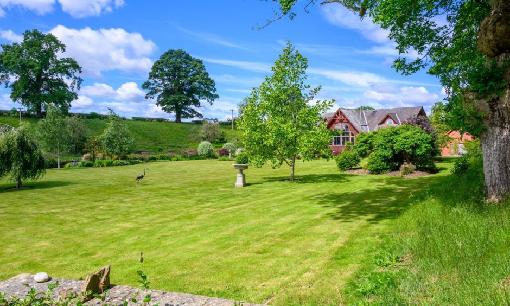
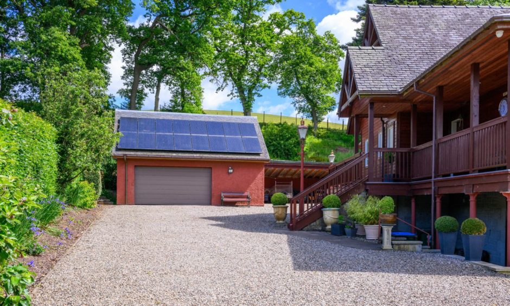
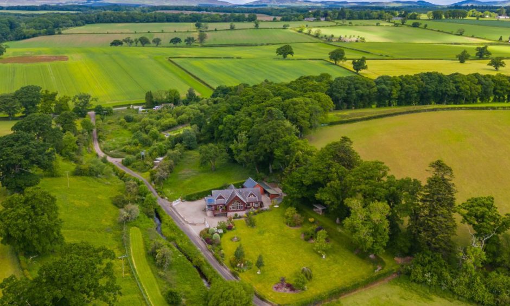
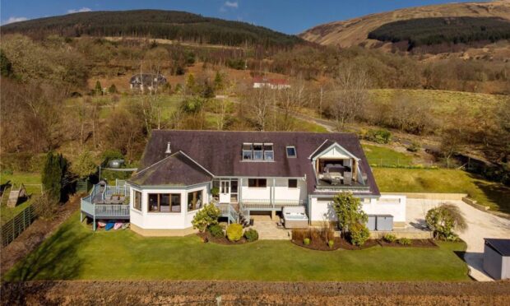
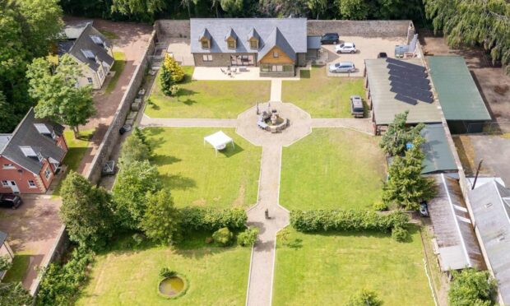
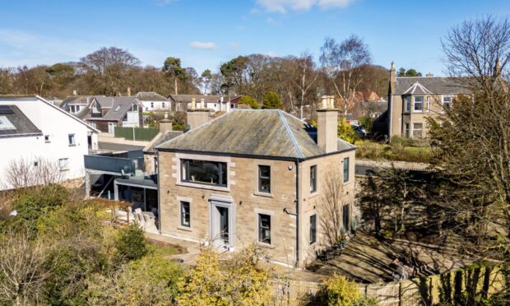
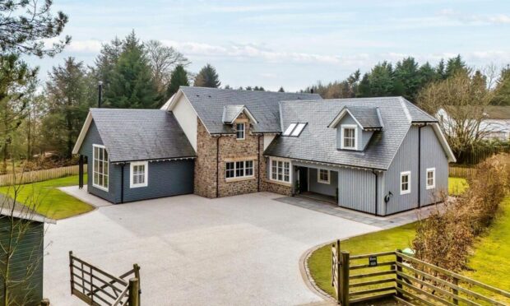

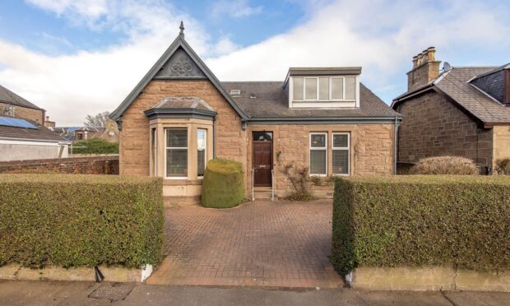
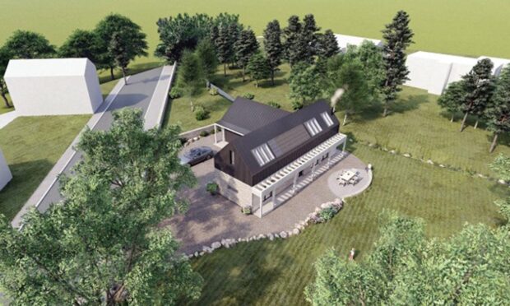
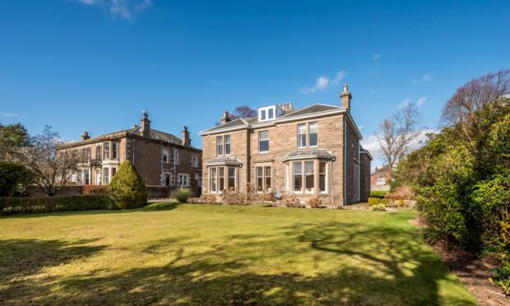
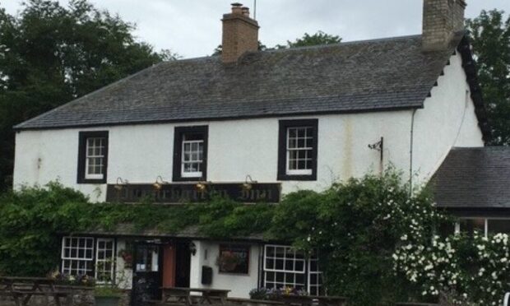
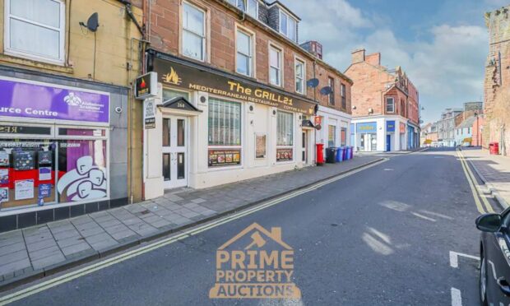
Conversation