An enormous home on Cellardyke’s waterfront has gone on sale for £350,000.
Number 29 James Street is a three storey end-terrace house with a courtyard garden backing onto the sea wall.
The original parts of the house are thought to date from around 1800, with several extensions being added over the centuries since.
Its numerous additions mean that it has an unusual layout. A new buyer might want to work with an architect and apply for permission to reconfigure the interior.
On the ground floor a living room and formal dining room are adjacent to one another. The main bedroom has a store room next to it that could be converted into an en suite or a dressing room. There’s also a family bathroom.
The kitchen/dining room, family room and sitting room all flow into each other and numerous windows make these rooms nice and bright.
On the attic level are three more bedrooms and a shower room.
Lower ground floor and garden
The lower ground level contains a laundry room, coal store and utility room. All of these are spacious rooms and could potentially be converted into accommodation.
Also at lower ground level is the enormous games room. Extending to nearly 60 feet in length, it is gigantic and could possibly be split into several bedrooms.
Externally there is a courtyard garden that is quite overgrown. It offers a sheltered and sunny spot, however. The sea wall is at the foot of the garden and offers superb coastal views through various cut-outs.
The entire house is in an unloved condition and it needs a complete overhaul externally and internally.
However, the possibilities for 29 James Street are endless. The lower ground floor could potentially be converted into an annex flat and make a lucrative income as a holiday let.
Or the entire house could simply be transformed into a stunning seaside home.
29 James Street, Cellardyke is on sale with Thorntons for o/o £350,000.
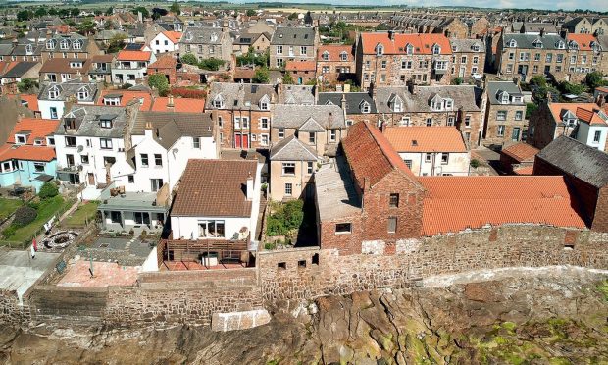
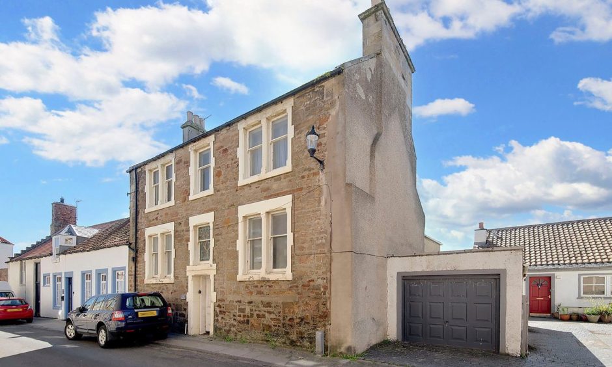
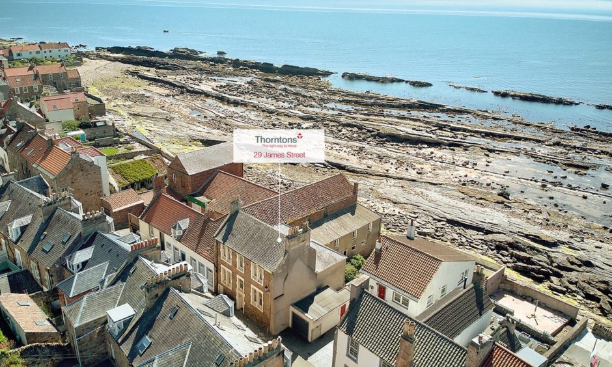
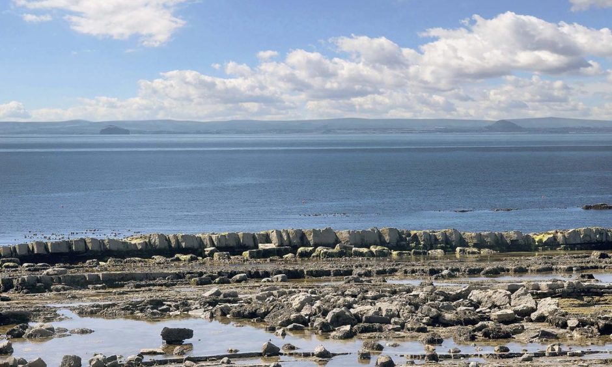
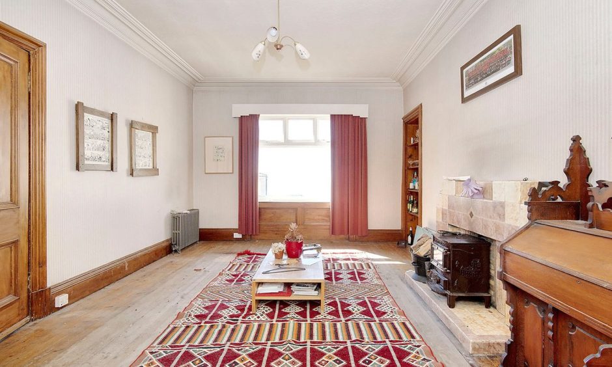
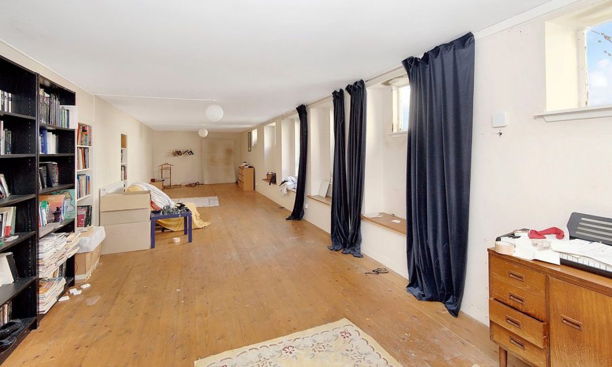
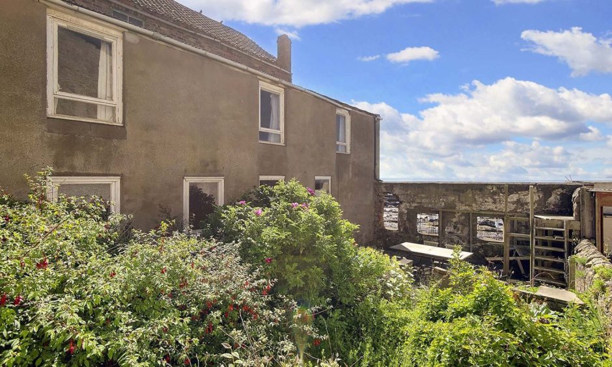
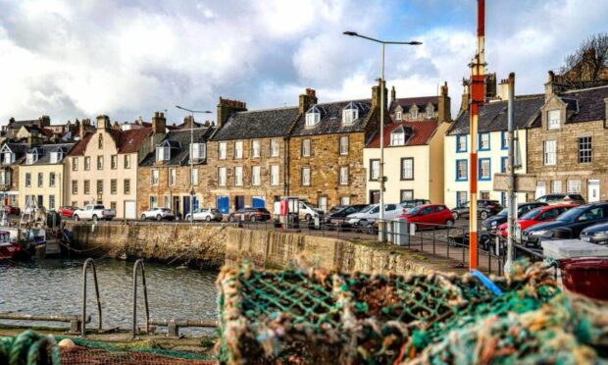
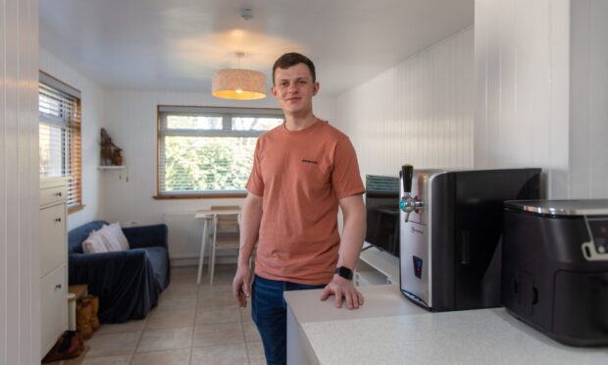
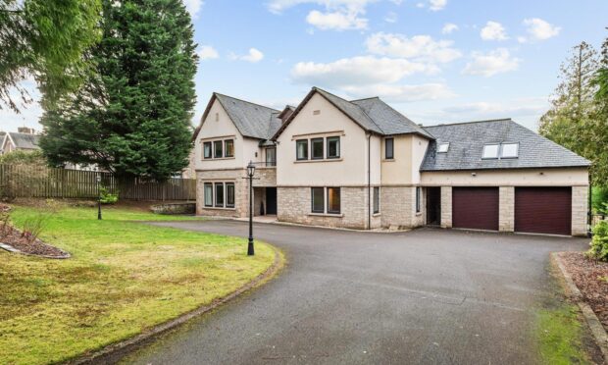
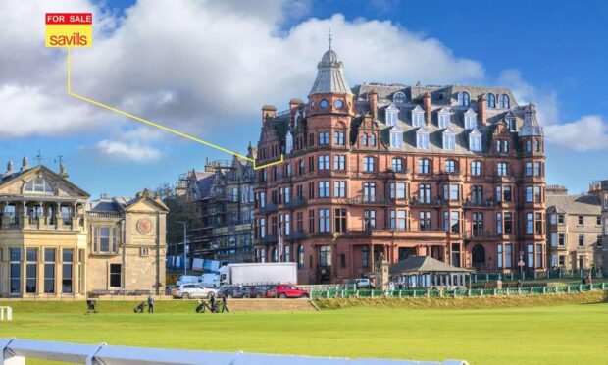
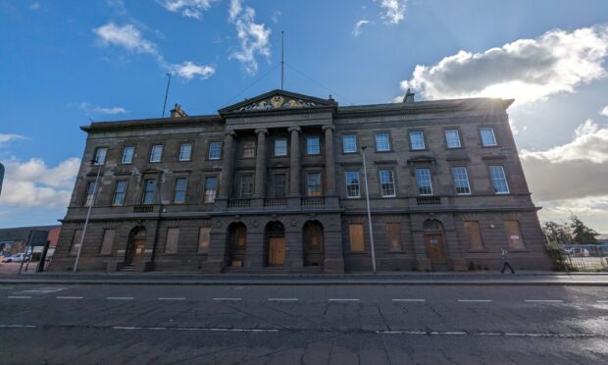

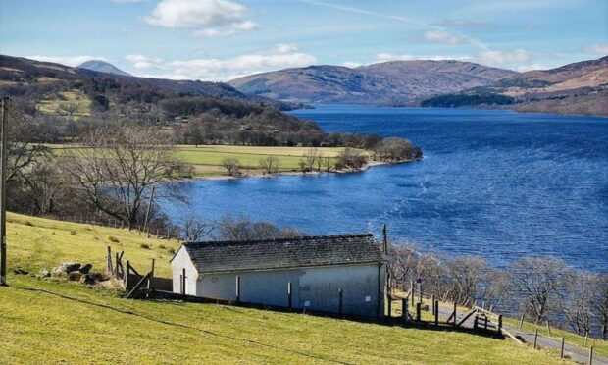
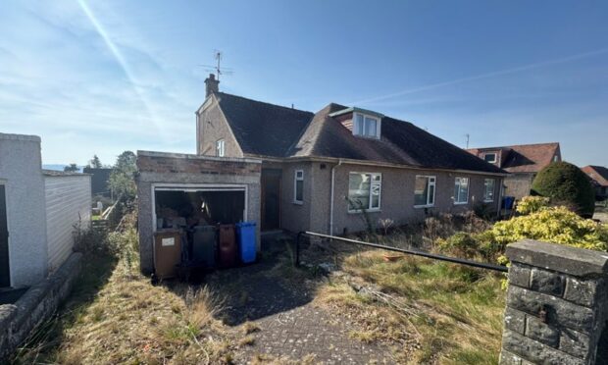
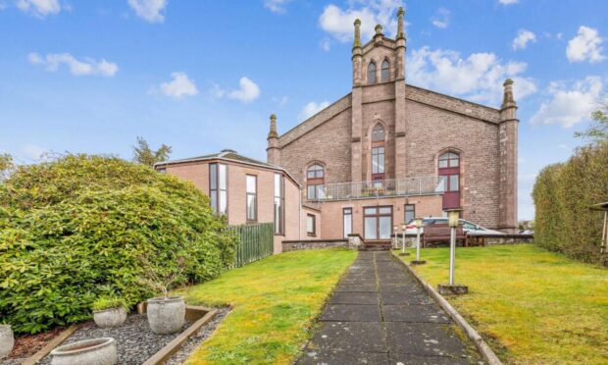
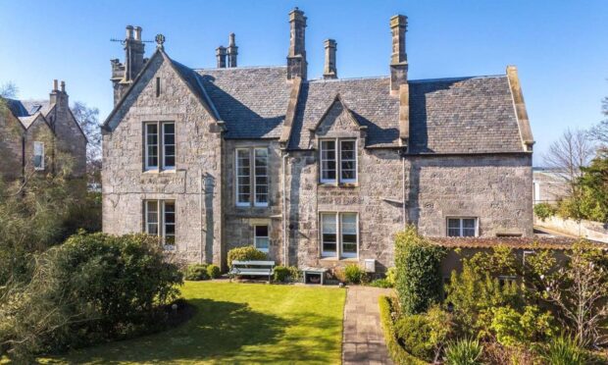
Conversation