A characterful former schoolhouse turned home in Dunblane has had its price cut by £20,000.
The Victorian property on Braeport was built in 1875 and has been converted into a five-bedroom family home, retaining period features throughout.
On entry to the house, there is a large storm porch with Victorian-style floor tiles that leads to a long hallway.
The kitchen has plenty of space for a dining table and a central island.
A glazed door from the kitchen leads to a formal lounge providing plenty of light and a view out to the cathedral.
A mahogany fireplace provides a focal point to the room and there is also a wood-burning stove.
Opposite the kitchen is the main bedroom with a large built-in wardrobe and an en-suite shower room.
Next door, the second bedroom is currently being used as a home office.
The third bedroom also has a built-in wardrobe and an en-suite shower room.
Completing the ground floor is a family-sized bathroom.
Upstairs, there is a galleried mezzanine overlooking the main sitting room and the hall, creating a cosy lounge area which is currently used as a TV room.
There is a further double bedroom which has access to a utility room.
There is also a large box room which is currently being used as a fifth bedroom but could also function as a home office, gym or nursery.
Outside there is a private garden.
A gravelled area also provides private off-street parking.
The Dunblane property was originally for sale for £595,000 but is now being marketed by Cathedral City Estates for offers over £575,000.
Meanwhile, in Stirling, a quirky home with 1700s facade hits market for £275,000.
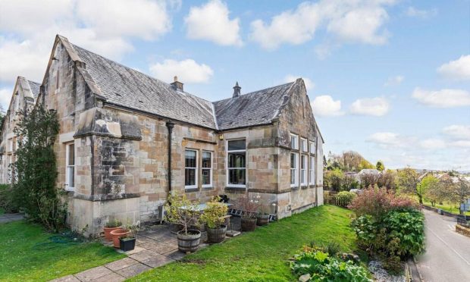
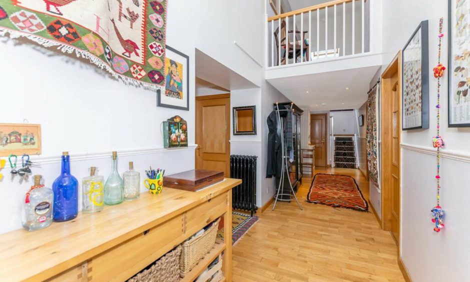
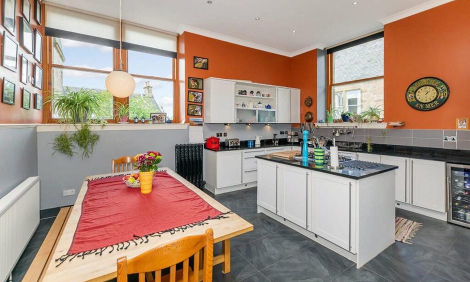
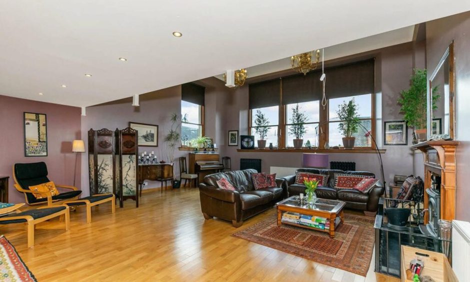
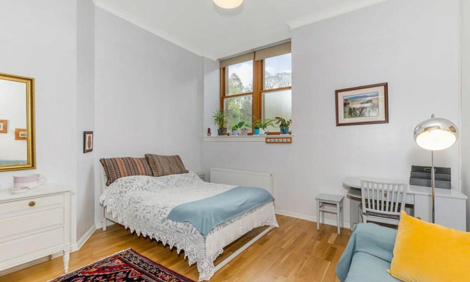
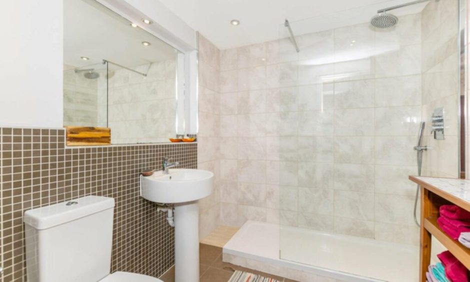
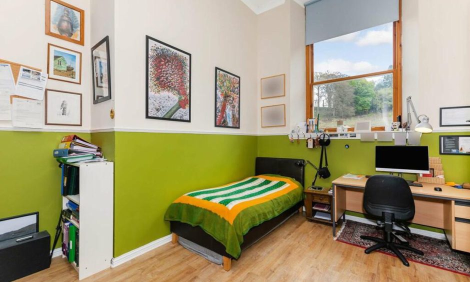
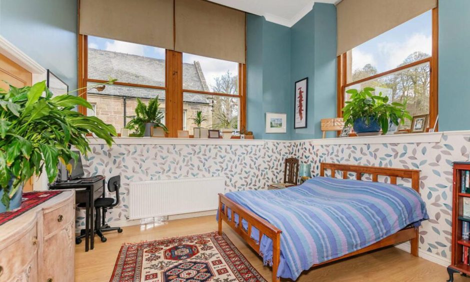
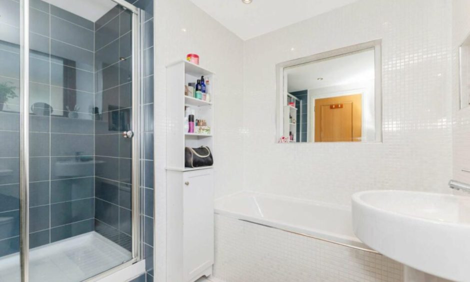
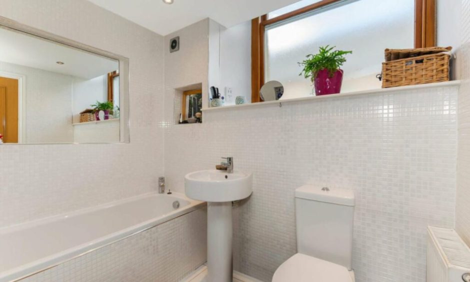
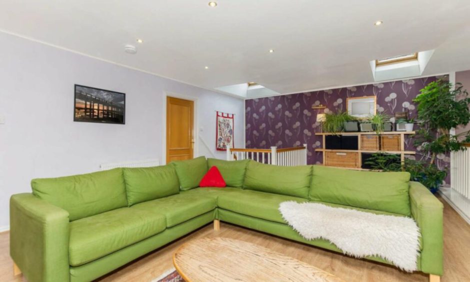
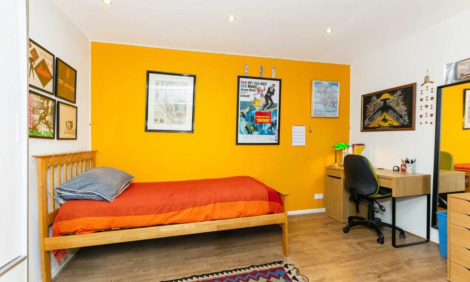
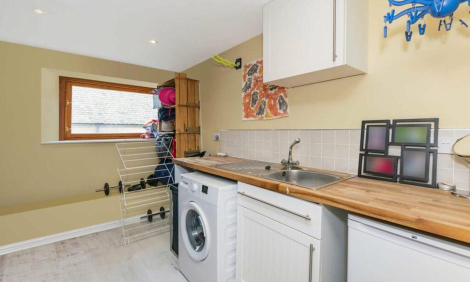
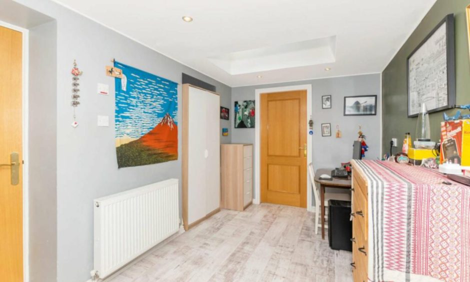
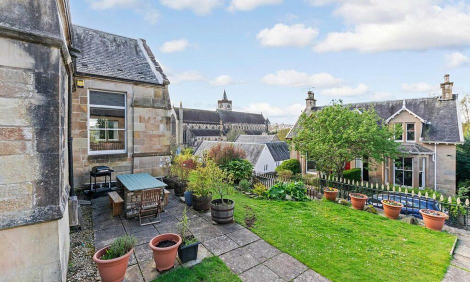
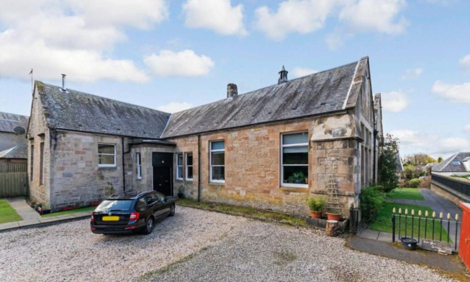
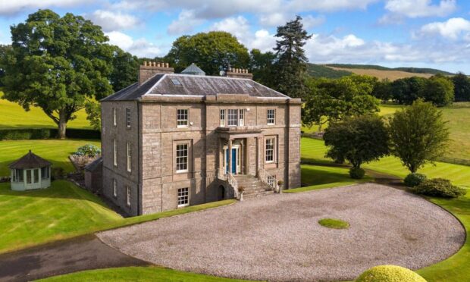
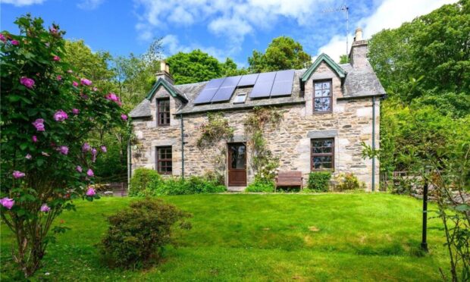
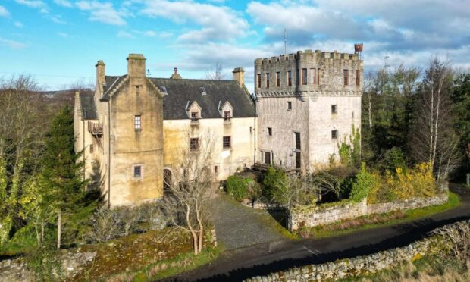
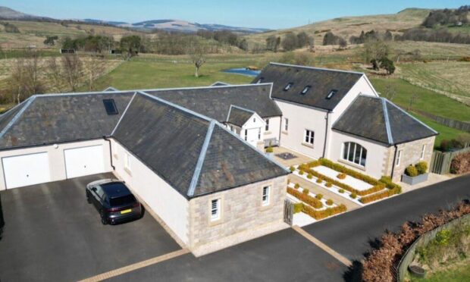
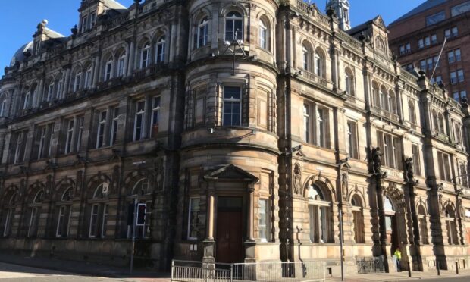
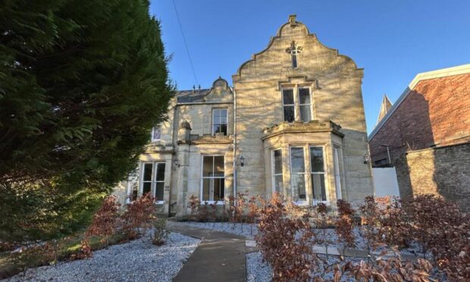
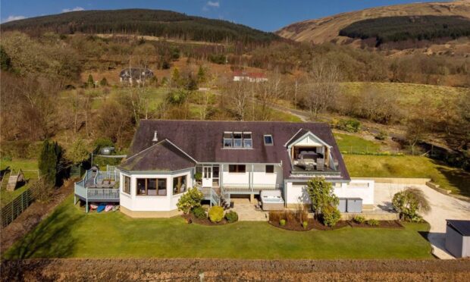
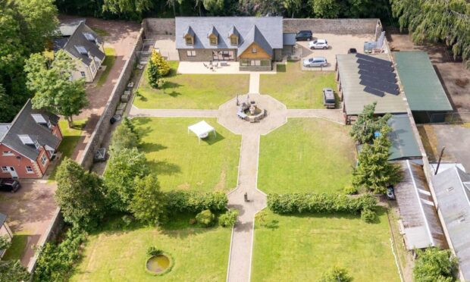
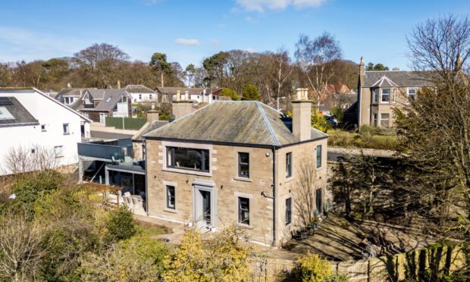
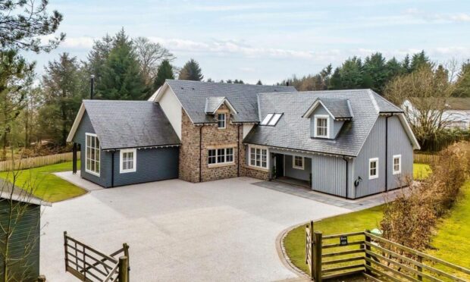
Conversation