A handsome property in Anstruther was once home to a Tahitian princess.
At the age of just 14, Princess Titaua Marama of Tahiti married John Brander, from Elgin, who was 24 years her senior and owned the biggest trading house in the South Pacific.
Princess Titaua played an important role in the life of Tahiti. She left a lasting impression on numerous international visitors, including Robert Louis Stevenson and Queen Victoria’s second son, Prince Alfred, who presented the princess with a turquoise and diamond pendant.
After Brander’s death in 1877, Princess Titaua married his firm’s estate manager George Dairsie, who came from a prominent family in Anstruther.
Johnston Lodge
The couple moved to Johnston Lodge and had three children – adding to the nine from her previous marriage.
Her daughter Paloma lived in Johnston Lodge until the 1950s. After her death, Paloma’s husband Andrew MacLachlan sold the house and used the proceeds to fund a hospital in Tahiti.
The B listed home lay empty for more than a decade before it was rescued by the National Trust for Scotland. In 1973 it was restored and transformed into three self-contained apartments.
Lying off Hadfoot Wynd, the house is located just a 30 second walk down to the harbour.
Apartment A is owned by Kevin and Linda Dunion. Kevin, 68, was the first Scottish Information Commissioner.
He helped implement the Freedom of Information (Scotland) Act, set up the Information Commissioner’s headquarters in St Andrews, and served as Scottish Information Commissioner from 2003-2012.
He was rector of St Andrews University from 2008-11 and is an honorary professor at Dundee University.
Linda, 67, is a consultant working in the health and care sectors. She helped set up and run the “See Me” programme, tackling mental health stigma and discrimination in Scotland.
They bought Flat A in Johnston Lodge in 2015 and immediately set about renovating it.
“Very little had been done to the flat since the National Trust rescued it in the early 1970s,” Kevin explains. “We opened up an archway between the living room and dining room and we renovated throughout.”
Shared entrance
The original part of the house dates from around 1832 with an extension added in 1906.
A front porch was added around then and leads into a grand entrance hall. This is shared by all three properties but has a comfortable chair and a well-stocked bookcase belonging to Kevin and Linda.
“We had more things in our old house than would fit in our flat,” Linda says. “We get on really well with the other owners and they were happy for us to furnish this area. During Covid we were able to socialise out where while maintaining social distance.”
Exploring inside
The main door opens into a spacious hallway that has duck-egg blue walls, parquet flooring and ornate ceiling mouldings.
Most of the apartment would have been the grand ballroom for the original house before it was subdivided into flats.
“It still has the original flooring,” Kevin says. “There used to be an Inglenook stove where the bathroom is now and the band would have played over by the bay window.”
The elegant living room faces south and enjoys views over Anstruther’s distinctive pantile roofs to the sea.
“You get partial sea views all year round and in the winter when the foliage dies back you can see the entire sweep of coastline from the Bass Rock and Berwick Law to Edinburgh and the Pentlands,” Kevin continues.
An archway connects the living room with the adjacent dining room, which also enjoys excellent views. Across the hallway, the modern kitchen looks out over the beautiful walled garden to the rear of the house.
A large double bedroom has built-in wardrobes and also has an outlook to the garden. The bathroom has windows to the front and rear and features a freestanding bath and a walk-in shower.
Annex flat
The annex flat is at lower-ground level and is accessed from a stair in the communal entrance. It contains a living room that doubles up as Kevin’s home office/library, and a bedroom with an en suite shower room. Although there isn’t a kitchen, a cupboard contains a microwave and kettle and has space for a fridge.
“When we moved here these two rooms were just storage rooms,” Kevin says.
“They’re great for having friends and family to stay. Our neighbours were so impressed that they did exactly the same thing with their rooms down here.”
The gardens are enclosed by high stone walls that predate the house itself and are also listed.
“We don’t bother with a factor because the three owners get along so well,” Kevin says. “We share the cost of a gardener and I usually mow the lawn myself – we’re the only ones who live here all year round.”
In theory the garden is entirely mutual but in practice each apartment uses their own area. Kevin and Linda’s section sits behind their house. The couple added a summerhouse that is tucked in a corner near the wall and catches the sun all day long.
“You get wi-fi in the summerhouse and if I’m doing a lot of research or writing a book and need to work without interruption I often come out here,” Kevin explains. “Linda will usually bring me a coffee or a glass of wine if it’s an appropriate time of day.”
Moving on
The garden has two stores and Flat A comes with a garage that has power and light. A set of stone gates give access to Hadfoot Wynd and there is a residents’ parking area.
After nine years Kevin and Linda have decided to put their apartment in Johnston Lodge on the market.
“All of our properties have been projects and we feel like we’ve got one more in us,” Linda says.
“We’re just moving along the coast to Crail. We’ve bought a 1970s house that has great views and a nice big garden.
“It’s a ‘70s time capsule so it will keep us busy. The floral carpet and the red bathroom suite are definitely going!”
Flat A, Johnston Lodge, Anstruther is on sale with Rettie for offers over £359,000.
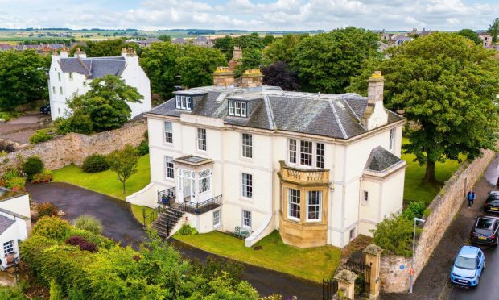
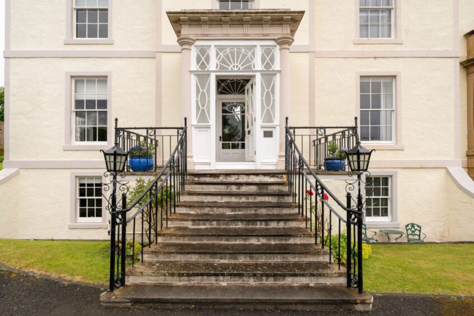
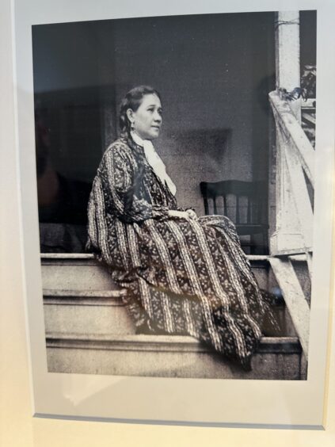
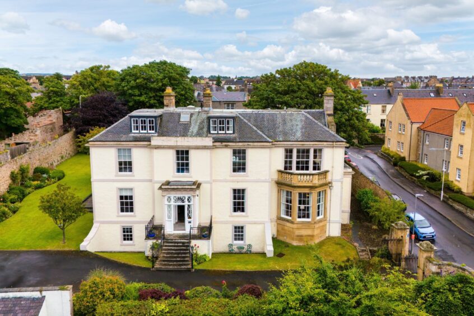
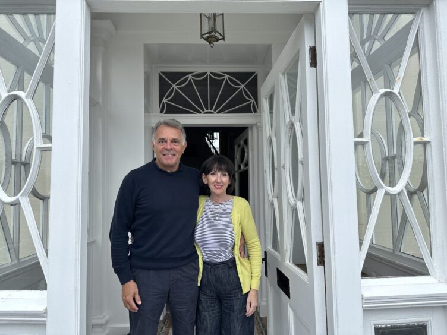
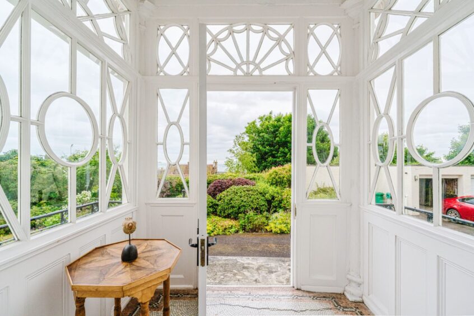
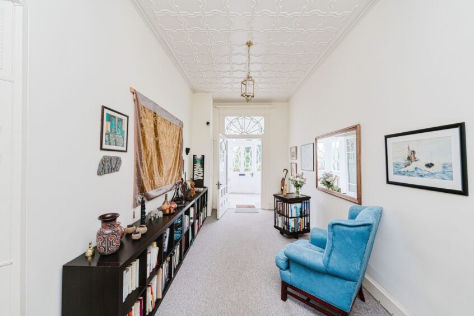
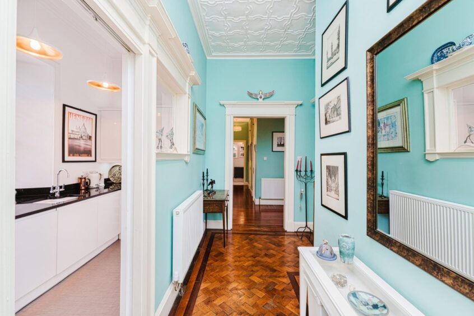
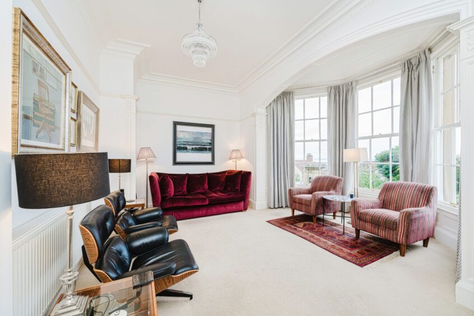
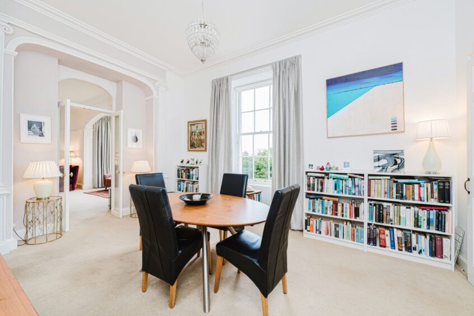
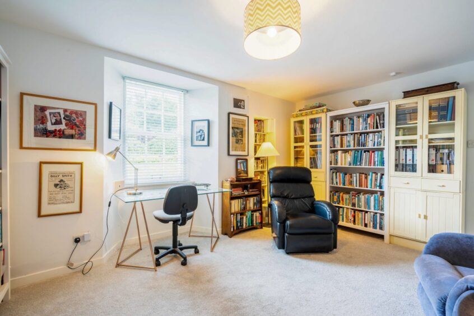
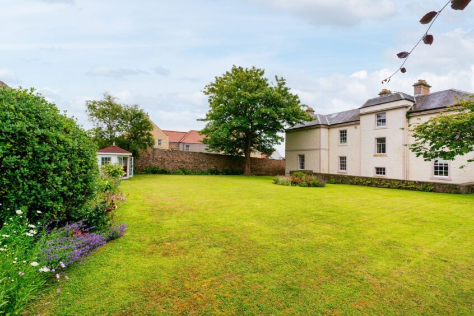
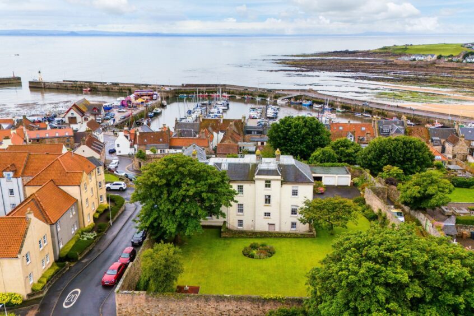
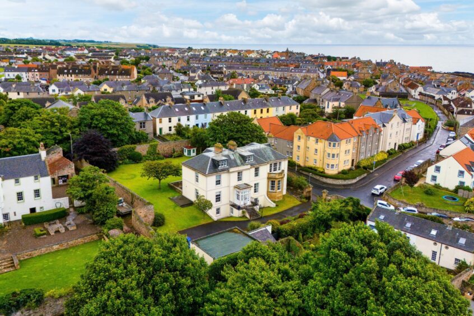
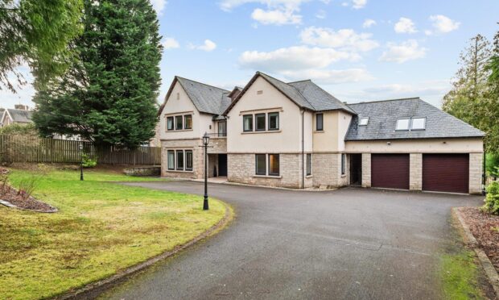
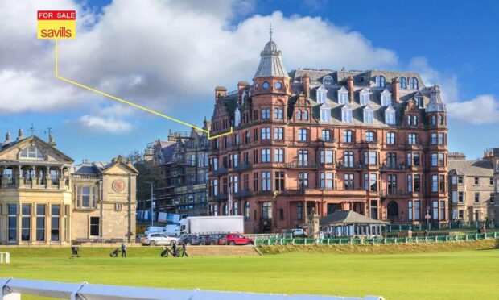
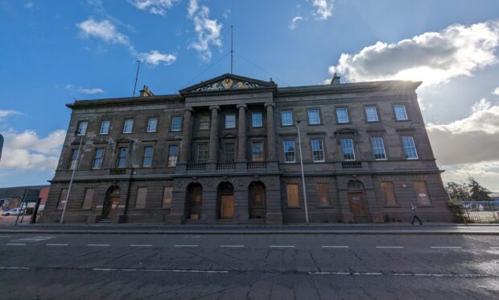
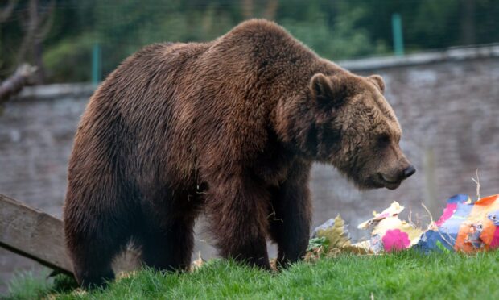
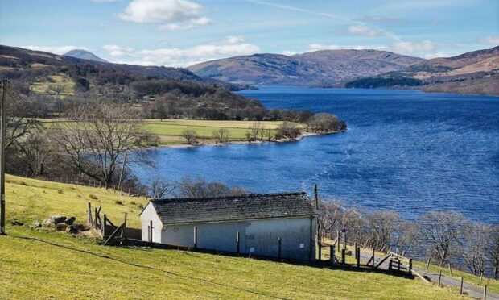
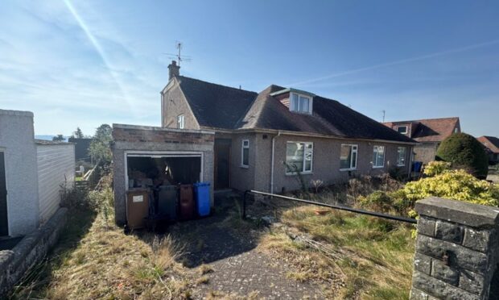
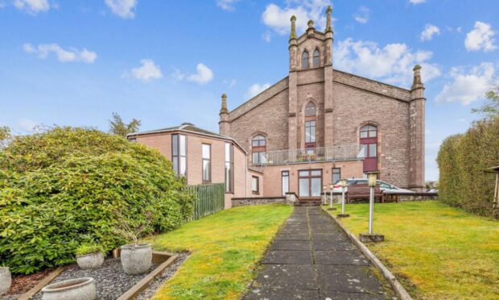
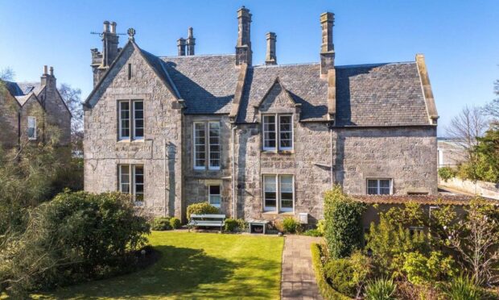
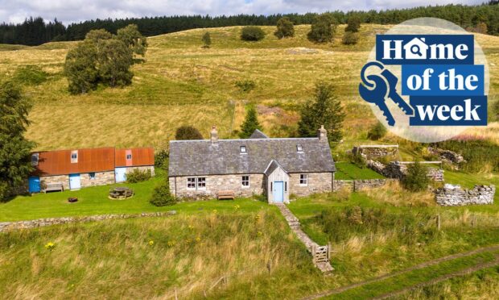
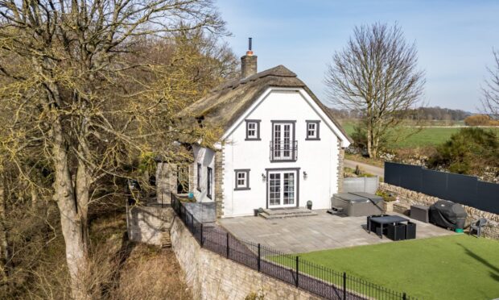
Conversation