A ground floor flat in central St Andrews has gone on sale for £1.275 million.
Located on Hope Street, it’s just a few steps from North Street and Market Street in the heart of the Fife coastal town.
Designed by architect John Chesser in 1847, the B listed flat has four bedrooms. The drawing room faces west and looks out over Hope Street’s shared central gardens through full height sash-and-case windows.
It has an open fireplace inside a carved mantle. Adjacent to the drawing room is the principal bedroom, which is currently used as a home office.
It enjoys views over the garden and has a door to a sunny terrace. The ground floor rooms share a family bathroom.
On the lower ground floor a contemporary kitchen opens into a spectacular modern garden room.
Garden room
This has an exposed stone feature wall, three skylights and patio doors to the courtyard.
Also on the lower ground floor are three double bedrooms that share a luxurious shower room.
The walled garden to the rear is a peaceful sanctuary that offers a sheltered retreat from the bustle of St Andrews. At its heart is a paved courtyard with a log burning stove. Beyond the courtyard is an elevated lawn bordered by colourful plants.
To the front of the flat is a second courtyard that has access to the street and under-pavement storage. The flat also has access to the private Hope Street Gardens and comes with on-street permit parking.
Along the coast, a flat in Anstruther that was once home to a Tahitian princess is on the market for o/o £359,000.
3B Hope Street, St Andrews is on sale with Rettie for offers over £1.275 million.
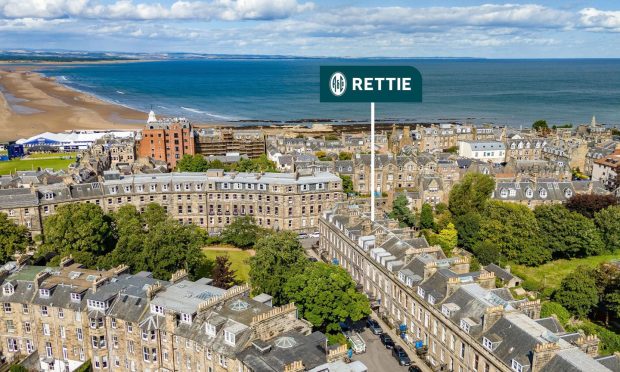
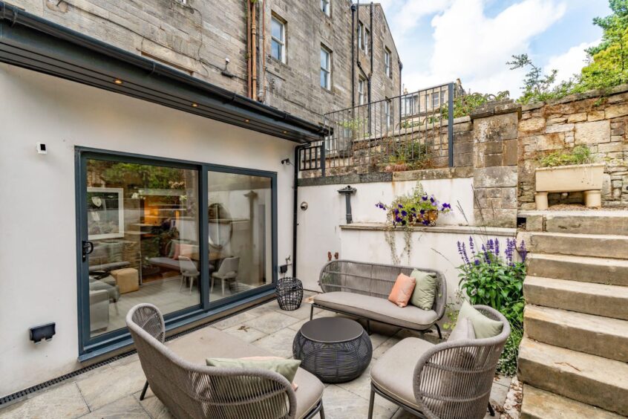
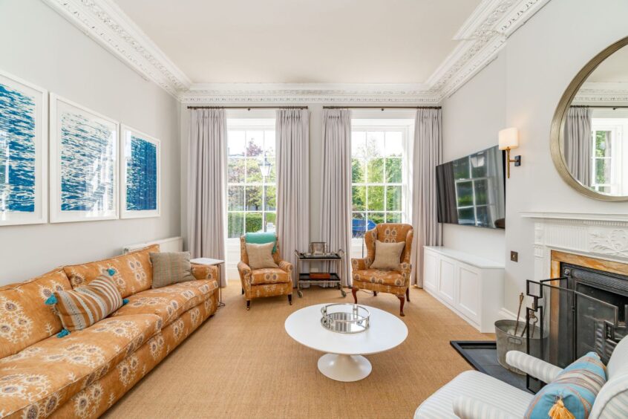
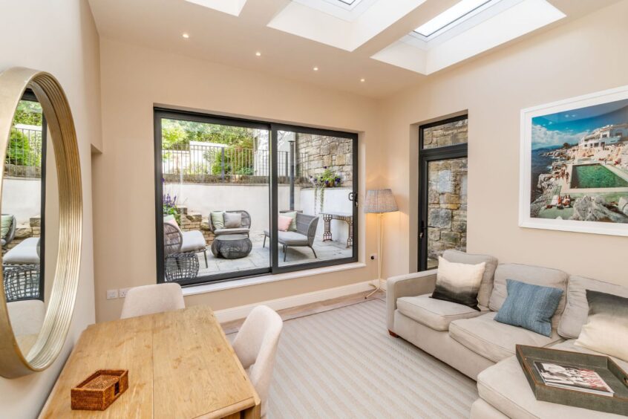
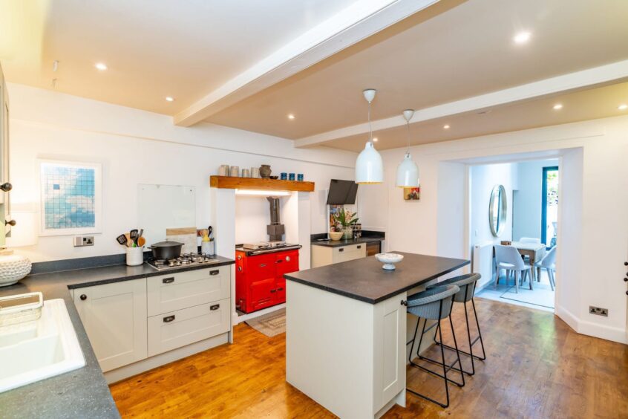
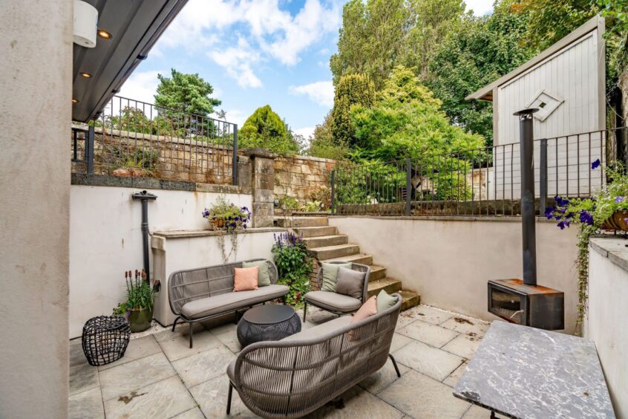
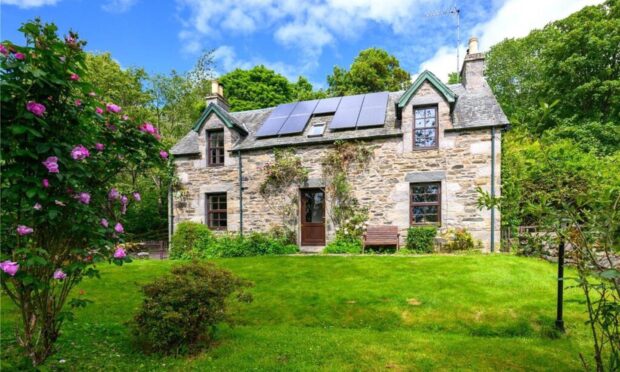
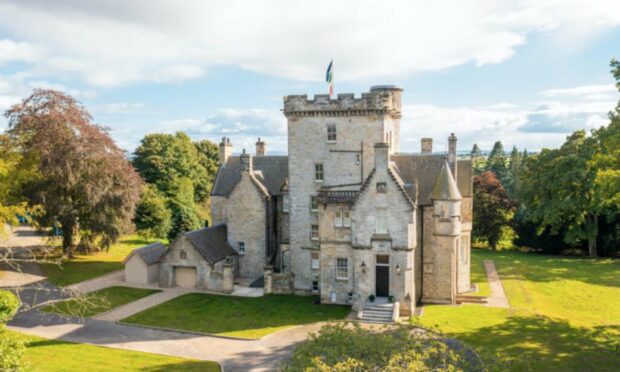
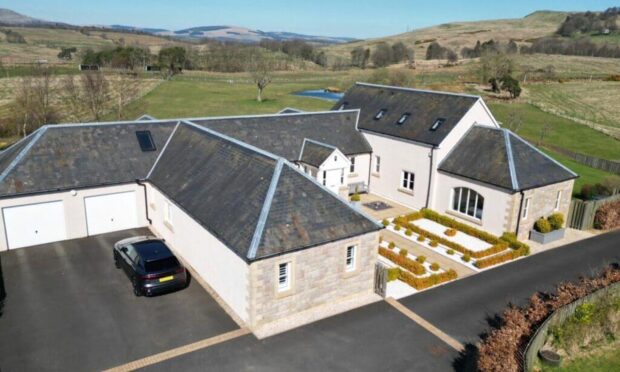
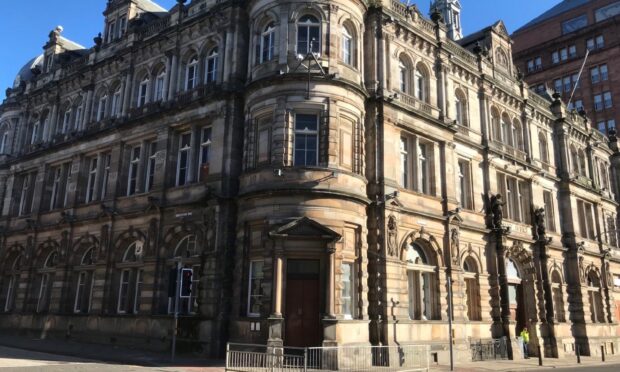
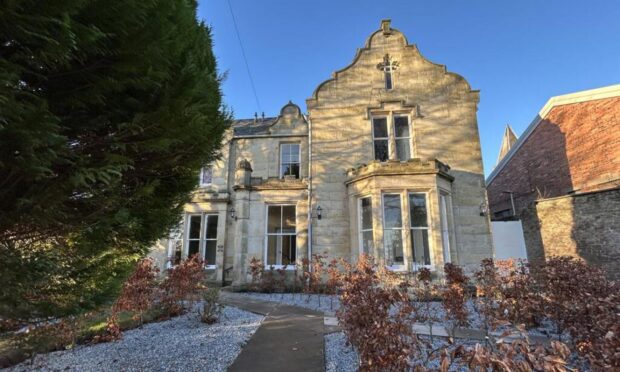
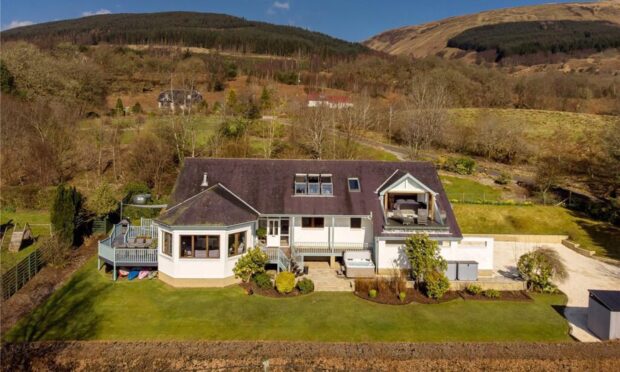
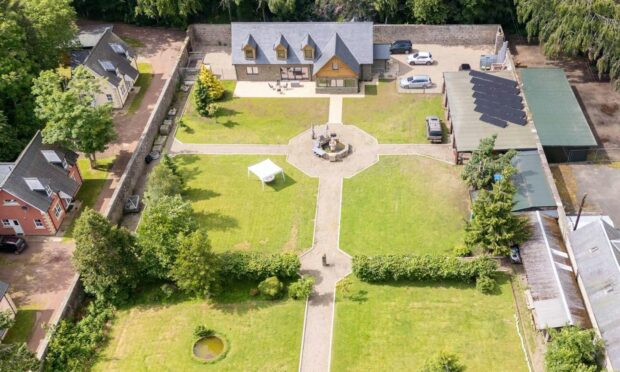
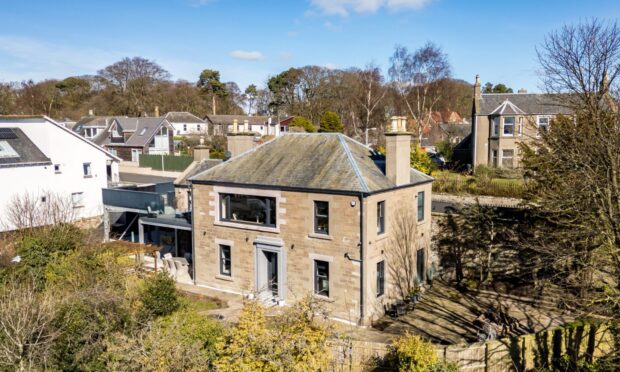
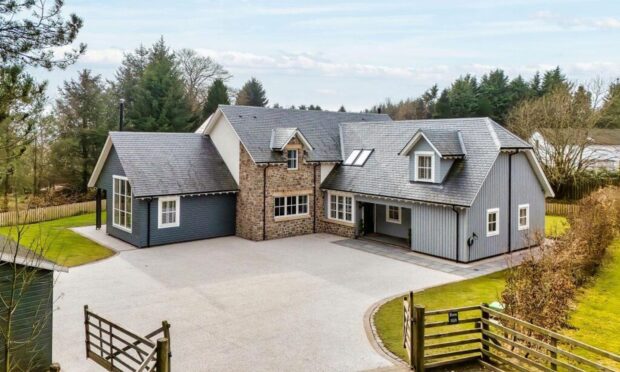

Conversation