A castle near Blairgowrie that has been owned by the same family for seven generations is up for sale.
It is the first time Newton Castle has been on the open market since 1787.
The A-listed castle was built on the site of a castellated manor house, the remains of which are believed to form its foundations.
There is also a courtyard of traditional outbuildings with planning permission granted for conversion.
Built over four storeys, the Z-plan building has thick walls, small windows and crow-stepped gables.
On the ground floor, there is a reception hall, dining room and kitchen with ancillary rooms.
The halls, corridors and staircases are lined in tartan while the dining room is floored with flagstones.
It also has a large open fireplace, an original glass-fronted display cabinet and a round room/cellar which forms the lower level of the castle’s west tower.
The first floor is accessed via a spiral stair in the castle’s eastern corner, which works in tandem with a smaller spiral stair that connects the upper storeys at the western end.
The drawing room, sitting room and library are all on the first floor.
According to agent Savills, the drawing room feels “almost unchanged since Georgian times”.
It has Wedgewood blue panelled walls, an open fireplace and a decorative glass-fronted cupboard.
The sitting room is accessed from the corner of the drawing room and is within the tower that rises above the wine cellar.
The library sits above the kitchen in a later addition to the castle where the ceilings are higher and the windows are larger.
Beyond the library there is a shower room and gun/tackle room.
The bedrooms are located on the second and third floors.
The first uses the adjacent tower bedroom as a dressing room and shares a bathroom with two further bedrooms on the second floor.
On the third floor there are two linked double bedrooms, a bathroom and a sixth bedroom at the top of the tower.
Approved plans for Newton Castle include installing a bathroom off the main bedroom and enlarging the kitchen.
To the rear of the castle, there is a U-shaped courtyard of outbuildings which incorporate a single-storey cottage on the western side.
The cottage, which is in need of renovation, has two bedrooms, a sitting room, a dining room, a kitchen and a bathroom.
The building overlooks an enclosed, partly walled garden and could be occupied by a housekeeper or a caretaker.
There is also a steading that has been converted into a study with a galleried library above and an 11-metre long games room, which could also be used as a ceilidh barn.
The remainder of the steading is used as a garage and storage.
Planning permission has been approved for Newton Castle that would enable the properties to be adapted for use as an events venue with accommodation.
The buildings are set within about 11 acres of partly walled garden which is largely grass with mature trees.
The castle is up for sale from Savills for offers over £1,250,000.
Elsewhere in Perthshire, a grand country home with an indoor swimming pool has had its price cut by £225k.
And a huge £745k country home in Killiecrankie with 6 bedrooms and 4 reception rooms is for sale.
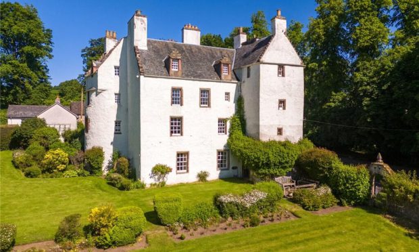
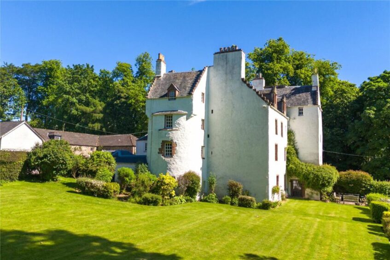
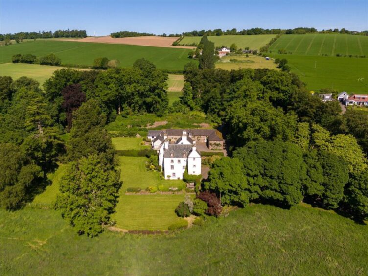
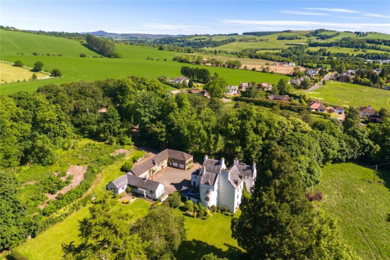
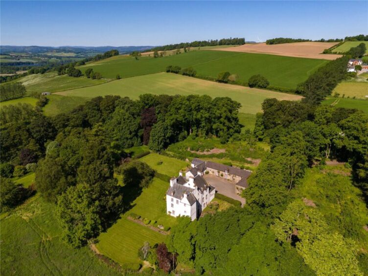
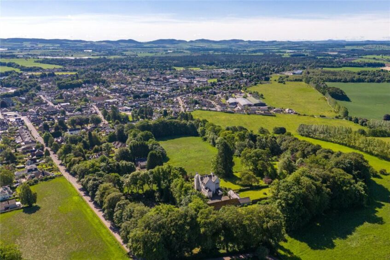
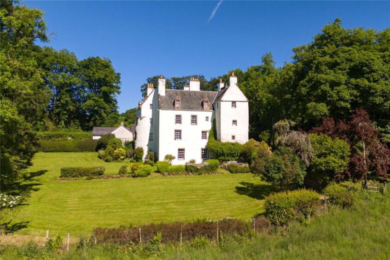
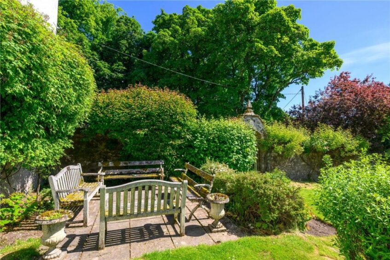
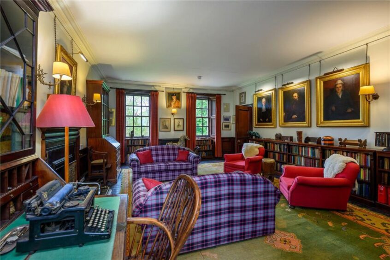
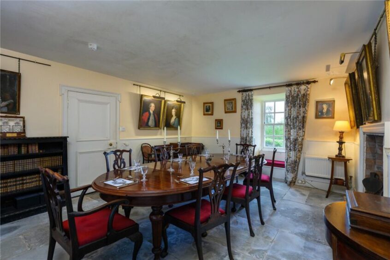
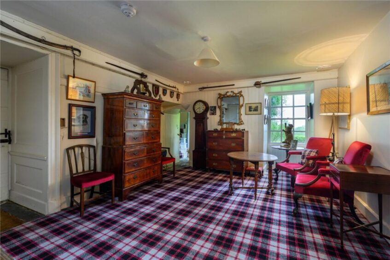
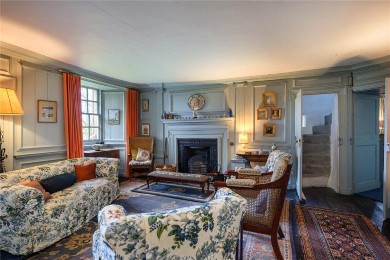
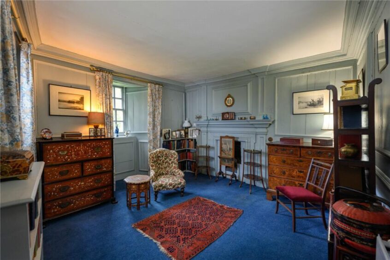
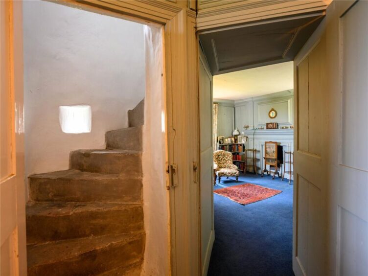
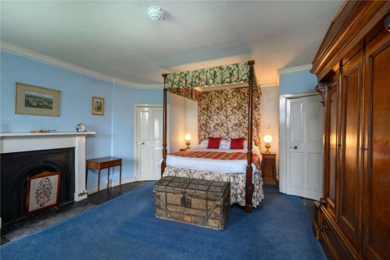
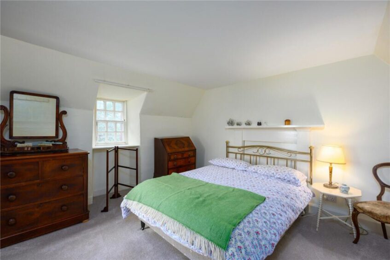
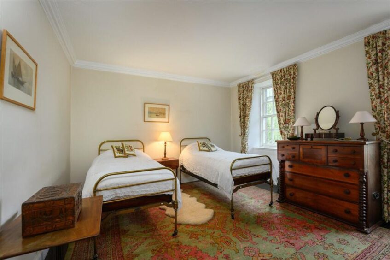
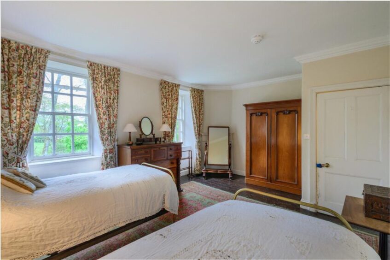
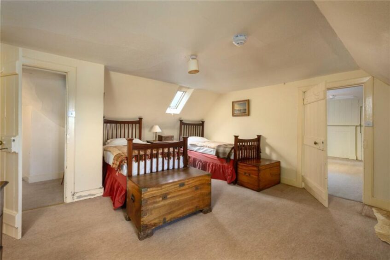
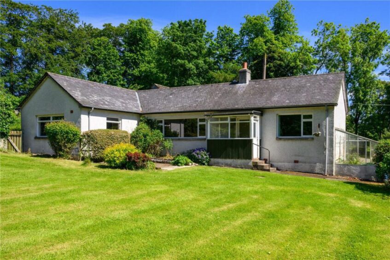
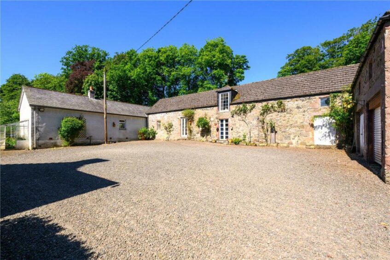
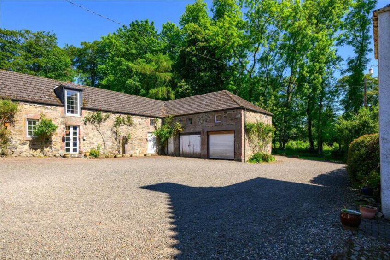
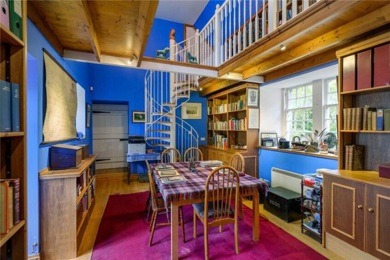
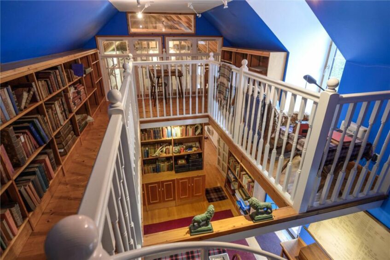
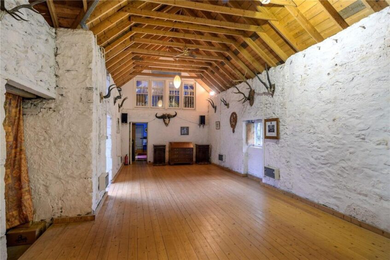
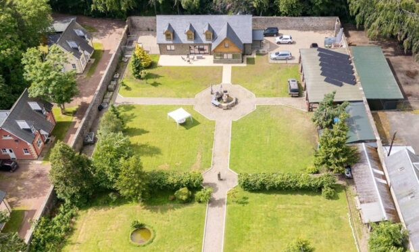
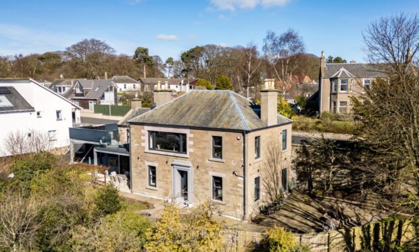
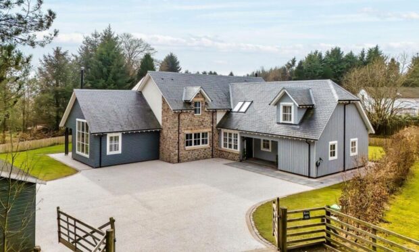

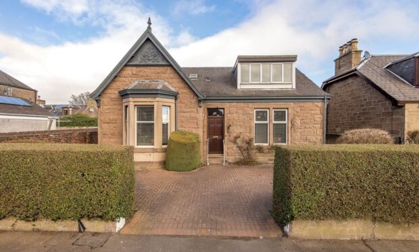
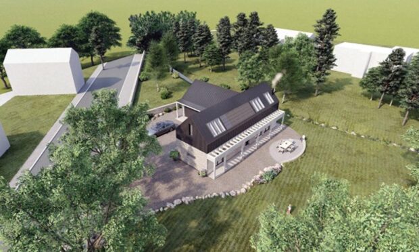
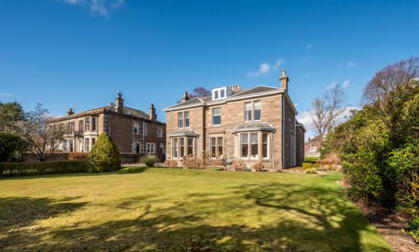
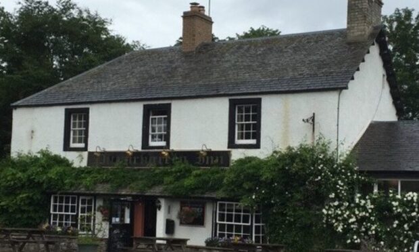
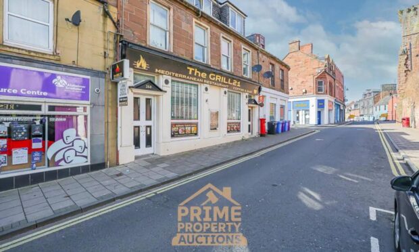
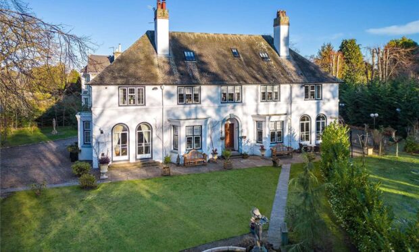
Conversation