Standing in the window of Hurly Hawkin looking out over the dell below is like slipping into Tolkien’s world.
Immaculate lawn drops away to a pond and a stream spanned by stone bridges.
Huge mature trees rear to either side and include some fantastic blue Lebanese cedar.
Woodland borders the lawn and thickens farther down the glen.
There’s even an old pumphouse and the remains of an ancient stone monument.
It reminds me of the vista from Rivendell, Tolkien’s ‘last homely house’, or of the rolling idyll of the Shire.
Angus home built in 1953
Hurly Hawkin was built in 1953 and was the first house designed by Hugh Martin, who lived in Longforgan and founded an architectural practice in Edinburgh.
Dundee printer Ranald Valentine was its original owner, followed by the Anderson family, who ran a refrigeration company in nearby West Gourdie.
Robert and Gloria Burns are only the third owners in the home’s 71-year history.
They bought Hurly Hawkin in 1983 and extended it in the mid-1990s.
The house sits just a few metres outside the village of Liff yet it feels like it’s deep in the Angus countryside.
Very few of the windows face towards the quiet lane that passes by the property.
Instead, the house is oriented so almost all rooms take full advantage of the glorious view down the dell.
Exploring inside Hurly Hawkin
The living room has enormous picture windows that frame the vista beautifully. A sunroom sits off the living room and is the perfect spot for reading.
“I’ve always called it the bankruptcy box, because anytime you sit down to do some work in there you fall asleep,” Robert jokes.
The dining room connects the living room to the kitchen and also has a fantastic outlook.
In the 1990s the couple built an extension that increased the size of the kitchen from a galley to a much more spacious room.
They also installed a wood-burning stove in the living room that adds lots of extra heat in the winter.
There is a shower room off the entrance hallway. Two steps lead up to the rear hallway, which leads to three bedrooms and a wonderful garden room that has its own patio.
The bedrooms and garden rooms all have huge picture windows. The hallway has high-level clerestory windows, which let in light while preserving privacy. Another shower room in this part of the house was renewed during Covid.
There are original touches that you wouldn’t get in more modern homes. The parquet flooring is Burmese teak, and another great slab of the hardwood forms the mantel above the fire.
Amazing garden at Hurly Hawkin
Splendid though the house is, the garden is what makes Hurly Hawkin so special.
Extending to five acres, it slopes gently down into its own wooded dell. There are two streams, one at the eastern boundary of the land and the other entering at the western side and running down to feed the pond.
With its cross hatch pattern the lawn is as immaculate as any golf green. “For years we did all the gardening ourselves but now we’ve got a man who comes in and cuts the grass once a week,” Gloria says.
One of the couple’s two daughters got married in the garden and it’s hard to think of a more idyllic spot to have a wedding. “It was a beautiful day,” Gloria says. “And we found out the driveway can take 21 cars.”
The gardener cuts the lawn until a little way past the pond. From there on it’s left as wonderful wilderness. I try to explore all of it but the undergrowth is thick at this time of year and I’m beaten back by waist-high foliage.
“I’m not surprised you didn’t make it all the way to the bottom,” Robert smiles when I emerge from the wilds.
“Autumn is the best time to go down there, when everything has died back a bit. At the very bottom there’s an old pumphouse, which was used to get water up to the house before it was connected to the mains.”
There are also two garages, both with power and light. Numerous patios run along the front and side of the house, giving spots to enjoy sunshine and shelter at all times of the day.
Hurly Hawkin broch
Then there is Hurly Hawkin itself. The house takes its name from the ruined ancient broch that is tucked away in a wooded corner of the garden.
Thought to date from the Iron Age, it would once have been a high tower that could survey the land for miles around. Now only a 15 metre diameter ring of moss-covered stones remains.
“Historic Environment Scotland comes to inspect it every five or 10 years,” Gloria says. “And very occasionally we get a historian knocking at the door asking to see it.”
With their two daughters in their 40s and living in Edinburgh, Hurly Hawkin is becoming too much for Robert, 77, and Gloria, 76.
“We don’t need a house this big and we’re getting to the stage where the garden gets more difficult to look after,” Robert explains. “We want to stay in the area so we’ll be looking for a house that has a garden which is nice but a lot smaller than this one.”
- 2 Hurly Hawkin Gray Den, Liff, is on sale with Thorntons for offers over £575,000.
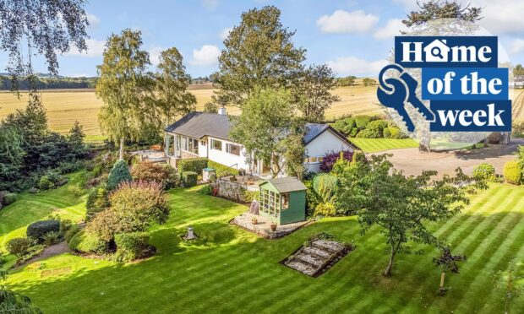
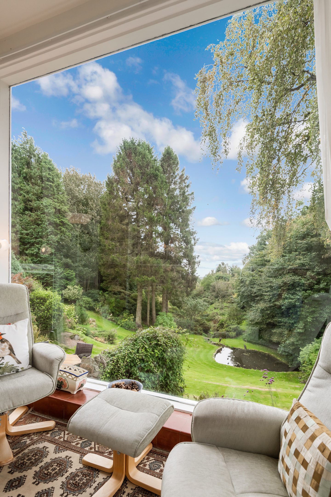
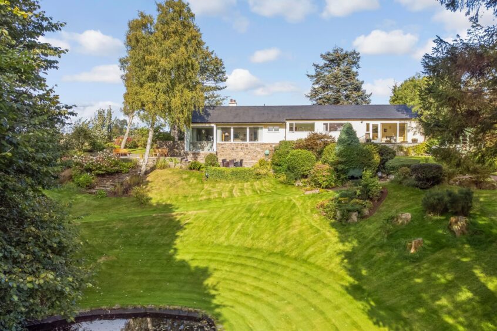
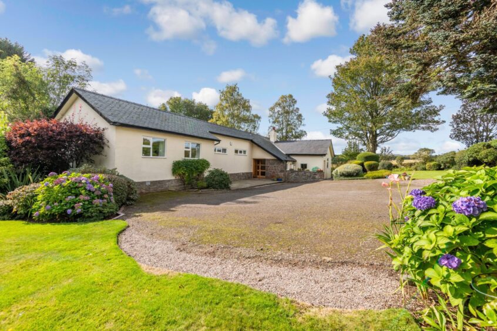
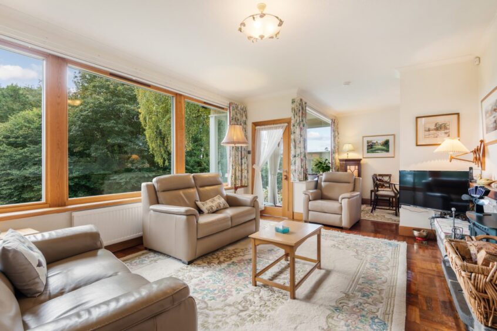
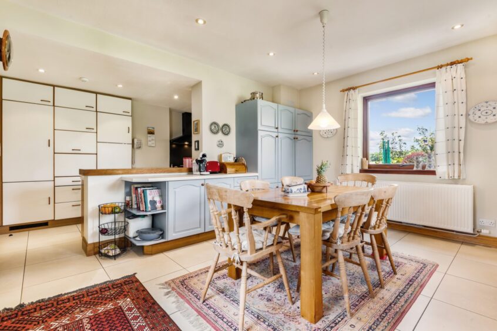
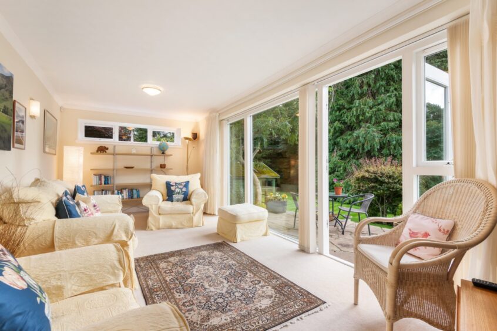
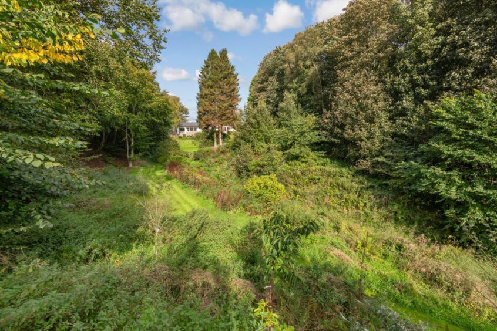
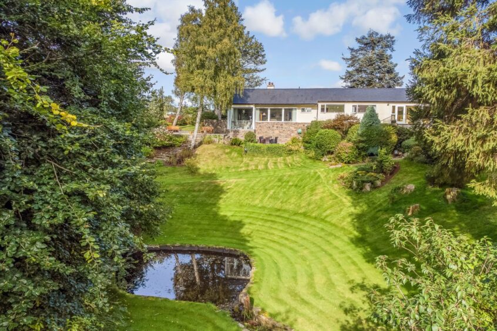
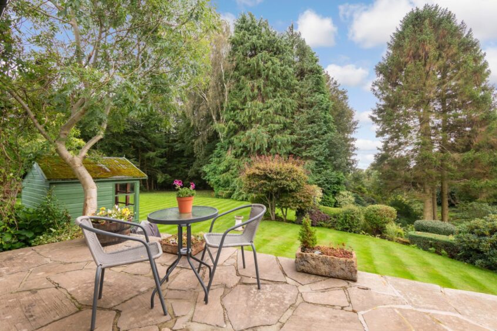
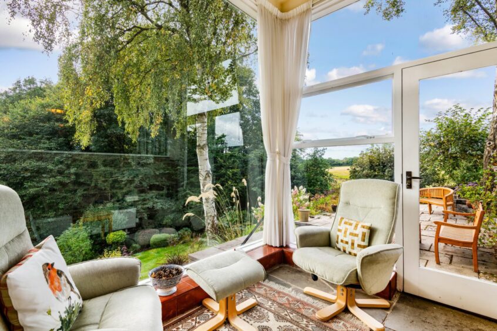
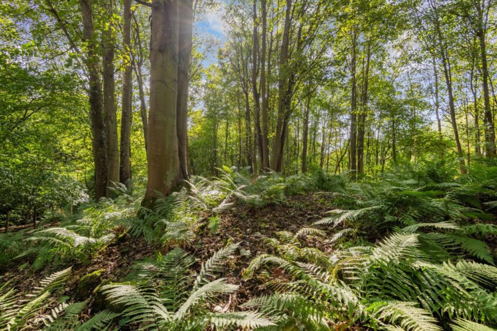
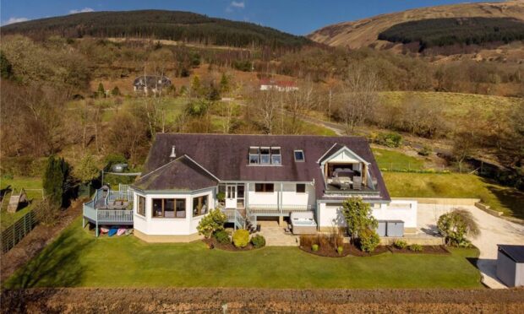
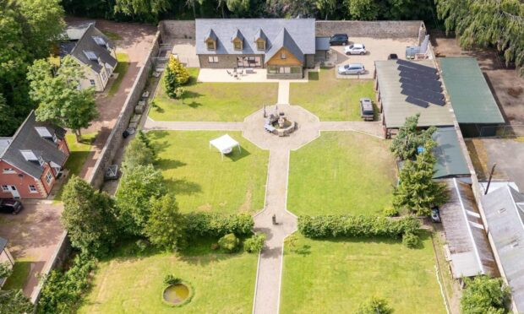
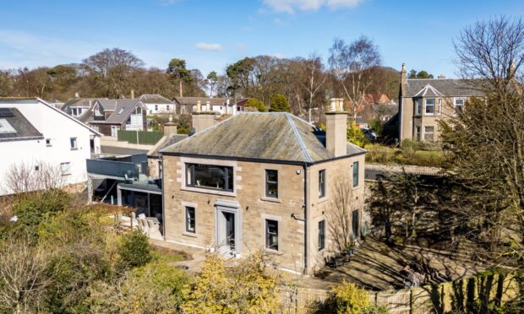
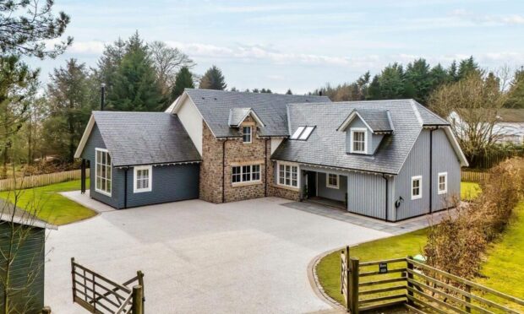

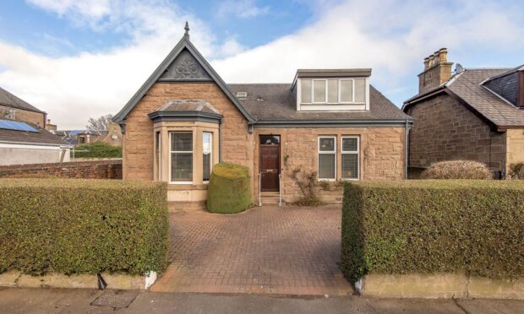
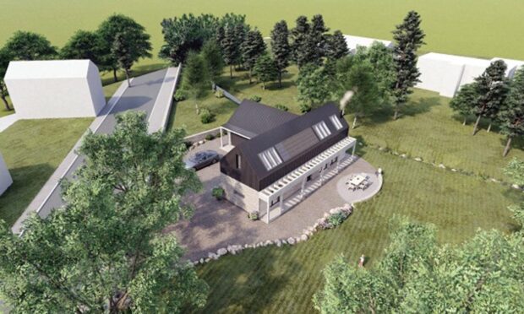
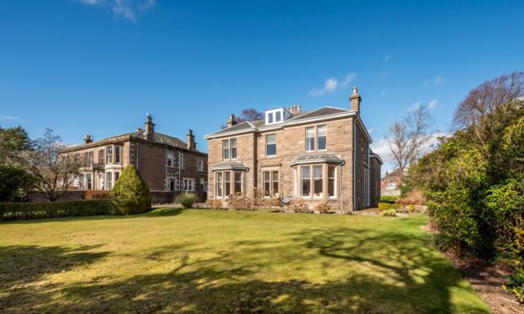
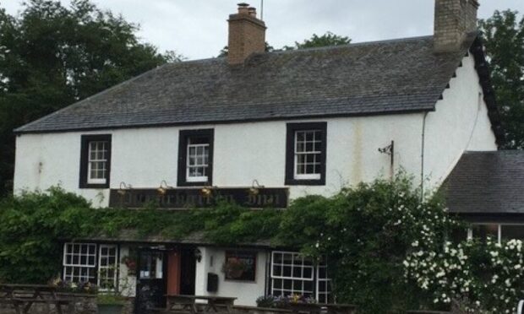
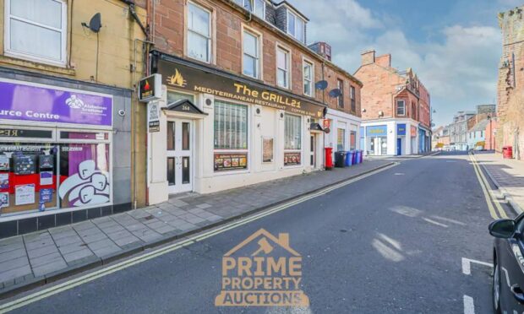
Conversation