Church View is an incredible new home in a beautiful and private countryside setting near Arbroath.
It’s nestled in a small dell with views over fields and woodland to the tower of St Vigeans Church, after which the house is named.
A belt of trees screens it from a minor country lane and a private track leads to the house.
Ian and Patti Smith bought the site in 1988 to keep their horses on. They built a stable block, which is where the bedroom wing of their house now stands.
“When we bought the site we had no idea we would ever build a house on it,” Patti says. “But it’s such a beautiful spot and it gets the sun all day.”
After 28 years living in a 200-year old house less than a mile away the couple decided to build their dream home on the site they had owned for so long.
Zinc-clad home designed by Voigt Architects
They were friends with the late Heinz Voigt and his firm Voigt Architects designed Church View.
The house is steel framed, with piles driven deep into the ground to anchor it in place. It is clad in dark zinc, which is low maintenance and extremely durable.
It’s super insulated and the south-facing windows maximise solar gain. Solid concrete floors mean there is no sound transmission between levels.
A ground source heat pump supplies renewable heat and hot water, while solar panels and a battery are soon to be installed and a wind turbine is on the horizon.
Ian and Patti took advantage of the sloping site to have a ground-level entrance to the rear that leads into living spaces that are elevated above the back garden and enjoy sweeping views.
A balcony with frameless glass balustrade wraps around the south and west sides of the house.
More than 1,500 tons of soil were brought in to create a lawn that is completely level. Building works started in May 2022 and the house was completed this summer.
Exploring inside
The front door opens into a modest vestibule designed to be just big enough to fit a beautiful sideboard Patti inherited from her mother. Another door leads into the show-stopping part of the house.
A vaulted ceiling houses six Velux windows and is supported by huge timber beams. “The timber came out of a house Ian demolished about 35 years ago and has been saving for the right project,” Patti explains.
Three huge windows frame fabulous views across the small valley that lies in front of the house. Sliding glazed doors give access to the balcony that wraps around the front and side of the home.
The main living space is open plan and split into three distinct areas – living, dining, and the kitchen. The latter has a large island and a row of integrated cupboards and appliances.
What looks like the door to a kitchen cupboard is actually a secret doorway. It opens into a large pantry and then leads to the back stairs, which go up to Ian’s office or down to the triple garage.
Another set of doors in the kitchen cabinets slide back and recess neatly to reveal a well-stocked bar with recessed lighting.
Adjacent to the living room is a smaller living area the couple call the sunroom. It has a set of bi-fold doors that fill it with light and can be folded back to completely open the room to the balcony.
A double-sided wood burning stove faces into both the living room and the sunroom.
Cantilevered bed
The main bedroom is on the ground floor. It also has floor-to-ceiling windows giving views over woodland and fields. A dressing room leads into an en suite with walk-in shower and freestanding bathtub.
The bed itself is worthy of note. It has a steel frame that cantilevers out from the wall – look underneath and there’s nothing but air.
“The blacksmith and I came up with it,” Ian smiles. “I thought there might be some spring in it but you can jump up and down on it and there’s no flex at all.”
The main stairs lead up to a bedroom wing, where there are two double bedrooms, a Jack n’ Jill bathroom, and a small room that could be a single bedroom or study. A rooftop terrace provides an idyllic spot to unwind with a book.
Below the house there’s a triple garage and plant room.
Renewable heating
Church View is heated by a ground source heat pump and almost a kilometre of pipes is buried underneath the garden. Solar panels are soon to be fitted, as is a battery to store their energy.
“Longer term we plan to add a small wind turbine over by the shed,” Ian says. “We won’t be off grid but hopefully we’ll only need to pay the standing charge and maybe a bit of usage in December and January.”
Ian, 67, and Patti, 66, didn’t exactly stick to their budget for the project. Ian explains: “Just as we were getting started Putin attacked the Avostal steel plant in Ukraine, which provided about 40% of Europe’s steel.
“Almost overnight the cost of steel went from £500 a tonne to £2,000 a tonne. I would say we went 50% over our budget. And the build took two years instead of one.”
But little of that matters now. Church View is an outstandingly beautiful home that is perfect for Ian and Patti.
“I just love how much light we get,” Patti says. “And I’ll never get tired of the views.”
Will it be their forever home?
“That’s why we put most of it on one level, so we’ll be able to live here when we’re doddery and can’t manage stairs,” Ian says. “They’ll carry me out of here in a box.”
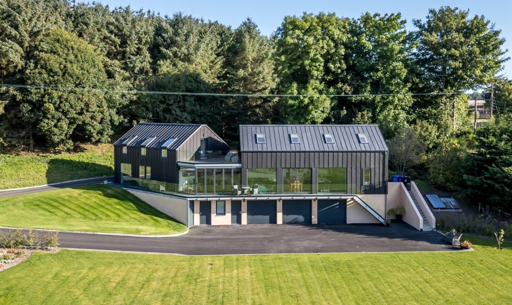
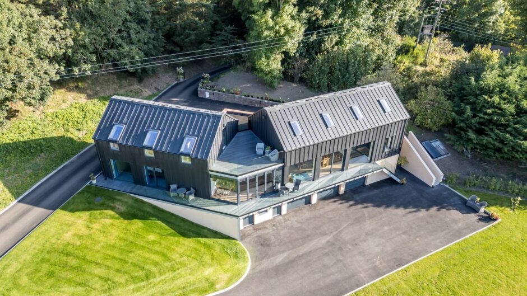
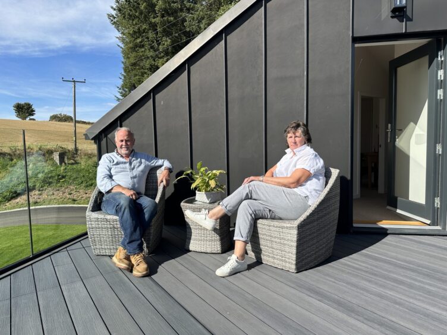
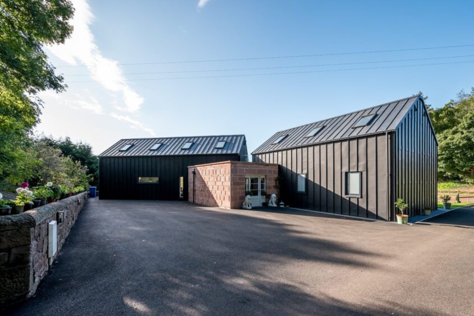
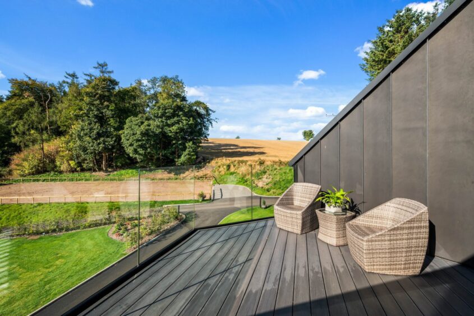
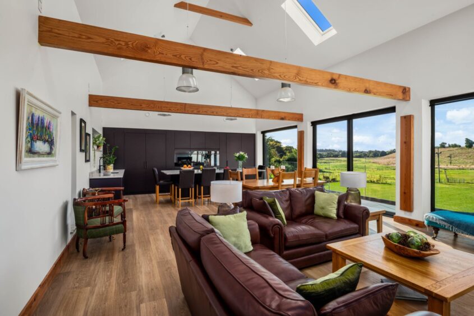
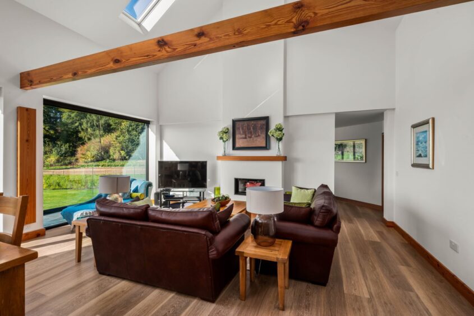
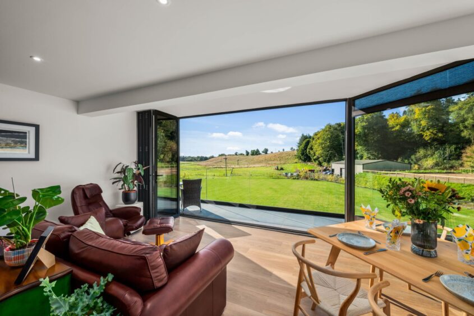
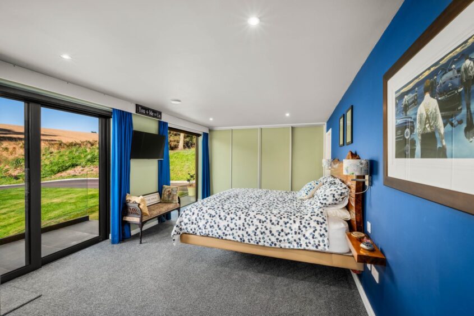
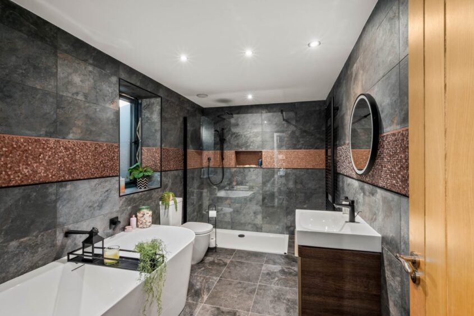
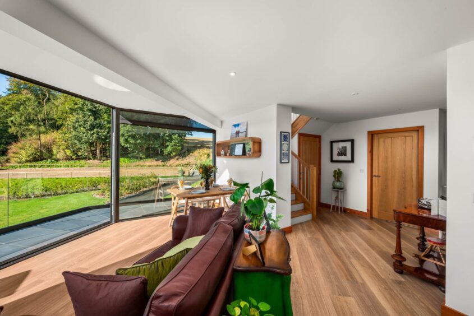
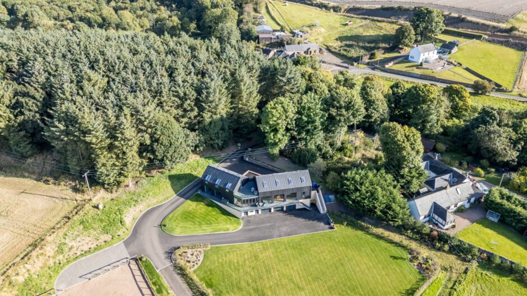
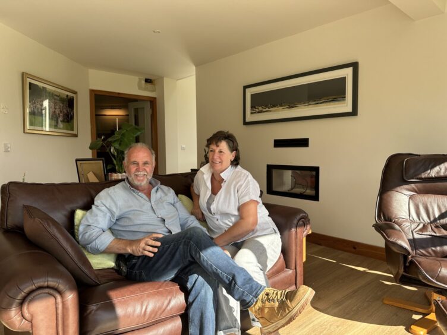
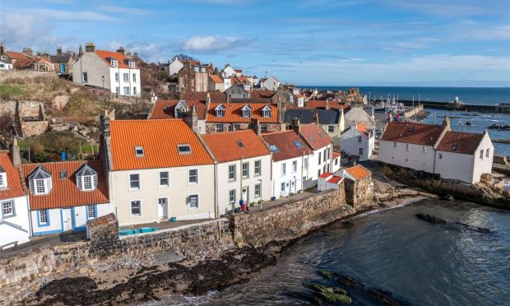
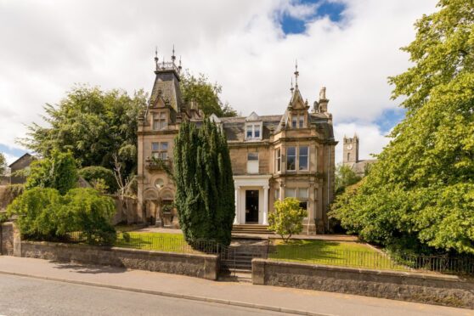
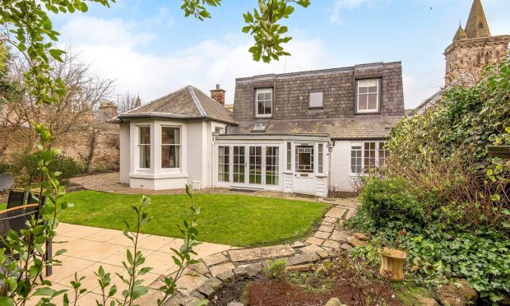
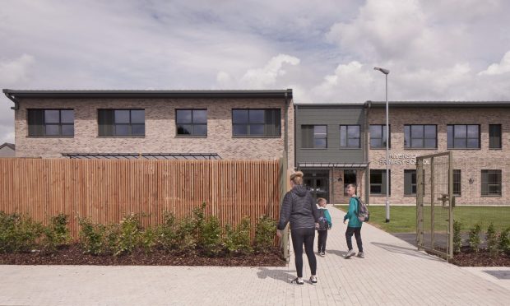
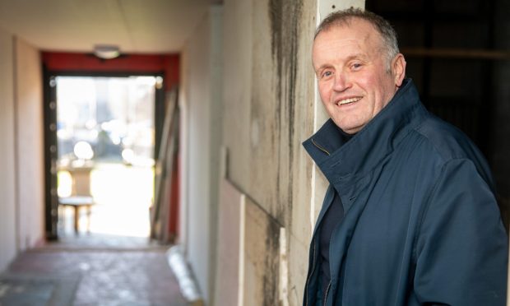
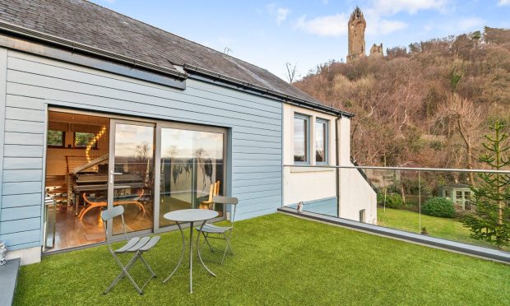
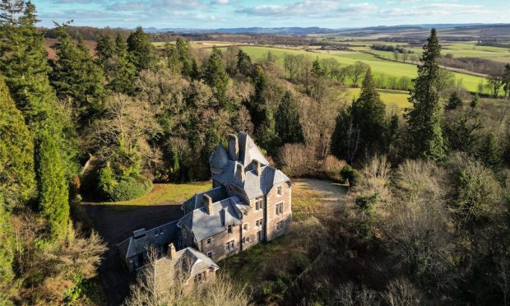
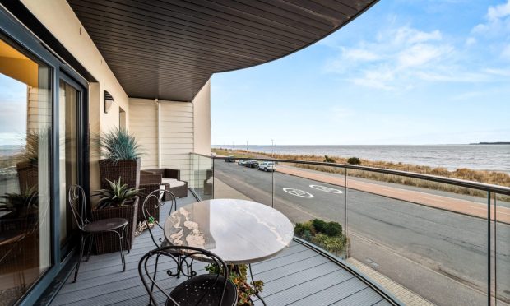
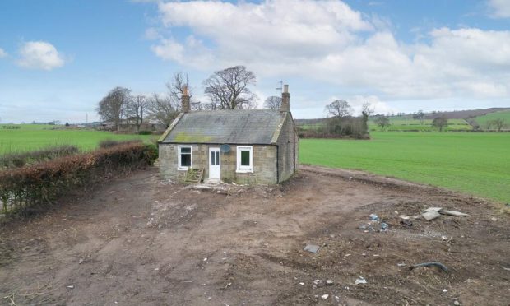
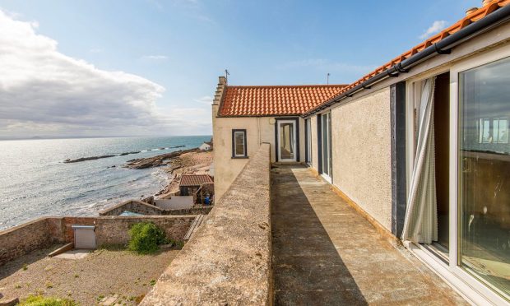
Conversation