Architect Kirsty Maguire sits at the kitchen table in her Newport-on-Tay home.
The current holder of the Dundee Institute of Architects Supreme Award specialises in Passivhaus buildings, which are super insulated and cost little or nothing to heat.
Originally from Aberdeenshire, Kirsty, 47, studied architecture in Edinburgh and the Netherlands and worked for various architecture firms before setting up her own practice in 2011.
Since then she has carved out a niche as one of the foremost architects in Scotland specialising in Passivhaus-standard buildings.
Last year she won the prestigious Dundee Institute of Architects’ Supreme Award for the Seed, a new Passivhaus near Liff designed for two families to co-habit, with a mix of private and shared spaces.
Now she has put her expertise to work on her own project. Kirsty’s new home and office sit on a quiet street in Newport-on-Tay and really showcase her talent.
Kirsty’s home is a ‘childhood dream’
“I always wanted to build my own home ever since I was a little,” she says. “When this site came up it was perfect for me. Its slope made the design and build a bit of a challenge but it was worth it.”
She designed her home as an ‘upside down’ house, with the main living space on the first floor to take full advantage of spectacular views.
A roof lantern above the stairwell casts natural light down into the entrance hallway, making this north-facing space lighter than it has any right to be.
House has ‘double height’ living space
The double height main living space is semi-open plan but with some clever architectural touches that make each space feel distinct.
The living room has an enormous picture window that frames an incredible vista across the Tay to Dundee.
The kitchen is in the centre of the room, with a dining area at the rear next to patio doors that open to the back garden. The main living area is partly divided by a wall, but a cutout means you can see through to the Tay from the dining table.
A vaulted ceiling contains six skylight windows and a timber beam acts both as structural support and as an eye-catching feature.
Another focal point is the beautiful dining table, which was made from two great slabs of ash by Kirsty and her dad.
An upper floor bedroom sits off the living room and is used as an office.
The sizeable master bedroom and a spacious second bedroom are on the ground floor, along with a shower room and a plant room that contains the air source heat pump, hot water tank, and mechanical heat recovery system.
How does heat recovery work in Passivhaus home?
Fresh air is constantly drawn in from outside and warmth from the exiting stale air is transferred into it before a series of vents circulates it around the house.
A filtration system ensures the air is as pure as possible.
“It helps enormously with air quality and avoiding heat loss,” Kirsty explains. “It also keeps humidity constant and prevents spikes. An added bonus is you have to do much less dusting.”
The two storey house is super-insulated, with a natural fibre insulation that is breathable and also acts as a thermal mass, helping store heat.
Its exterior is covered in a stainless-steel cladding that has a coating made from recycled vegetable oil. “It’s very hard wearing, uses partly recycled materials, and will be easy to recycle when the building reaches the end of its life,” Kirsty explains.
A heat pump provides hot water. There isn’t a central heating system – the house is so well insulated you don’t need one. Instead, infrared panels are discretely mounted on walls and can be switched on if a quick heat boost is needed.
What happened when temperature dropped below zero?
“A real test came last winter when the temperature was below zero for more than a week,” Kirsty says.
“I was out of the country and everything was switched off at the house. Even with no heating it only lost one degree every 24 hours. The flat I lived in previously was 200 years old and it would have been down to about eight degrees within a day.”
For Kirsty, sustainable architecture is not just about insulating homes up to their eyeballs.
“It’s also about how you use buildings,” she reckons. “My house is near a bus stop. I can walk to the shops and I can cycle to the train station. I don’t need to take the car everywhere. And I’m part of a community.”
Are there misconceptions about Passivhaus homes?
Building to Passivhaus standard still isn’t commonplace. Are there things people might not understand about them?
Kirsty says there are some common misapprehensions around Passivhaus buildings. “One is that all the windows have to be small or south facing. I’ve got a big north facing window but it’s triple glazed to minimise heat loss and improve comfort.
“Another is that you have to keep the windows shut all the time. That’s not the case. You can open them whenever you want.”
Kirsty’s home office sits in front of the house. Built to the same Passivhaus standard, it contains a workspace for Kirsty and a colleague, and a meeting room to discuss projects with clients.
A wide driveway is framed by gabion baskets filled with stone reclaimed from the site and from elsewhere in Newport-on-Tay.
To the rear, the garden backs onto fields. Landscaping and terracing the back garden is part of Kirsty’s plans for the future.
While the house doesn’t currently have solar power, wiring is in place for panels and a battery, and Kirsty intends to add them in the future to bring down running costs even further.
Building the house took a year and Kirsty has been living there for nearly three years. Its main purpose is a place for Kirsty to live and work. But it also showcase to clients what Passivhaus architecture is about.
“If I can have clients in on a cold winter’s evening and it’s cosy and warm in here without any heating on, that shows them the comfort levels that a Passivhaus can bring,” she adds.
For more information visit www.kirstymaguire.com
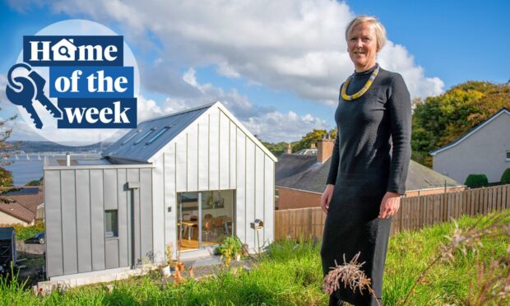
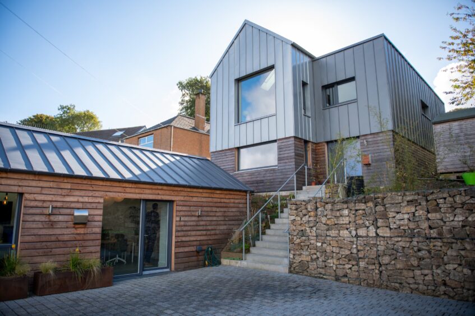
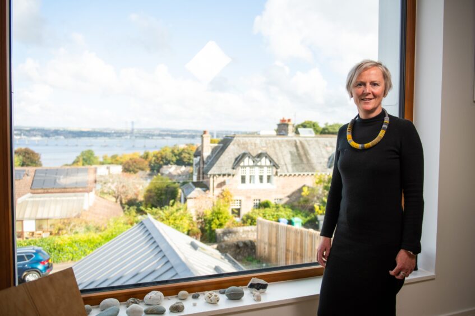
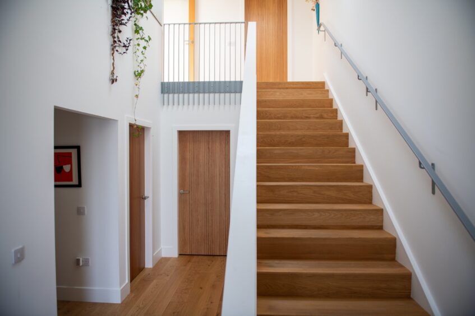
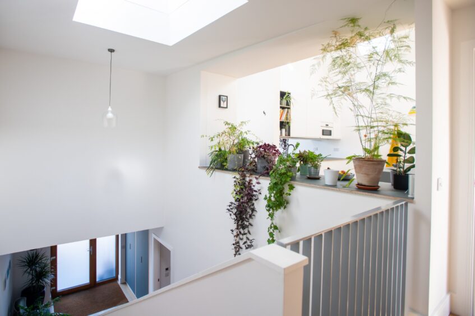
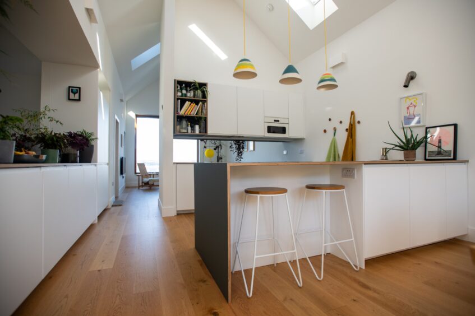
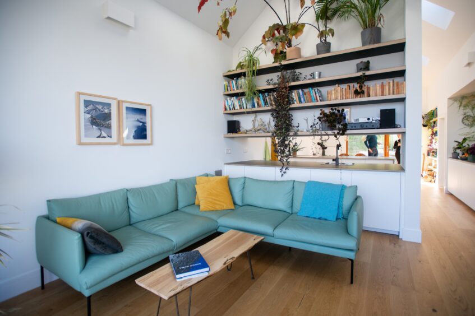
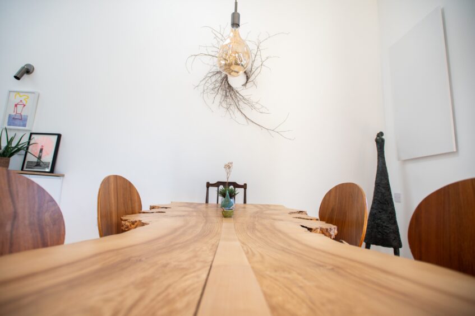
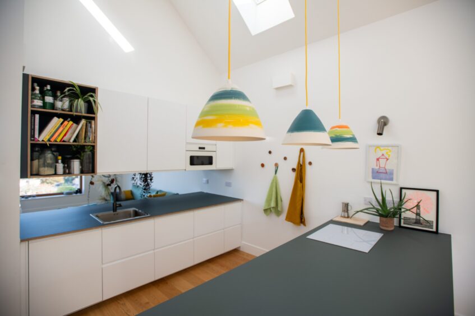
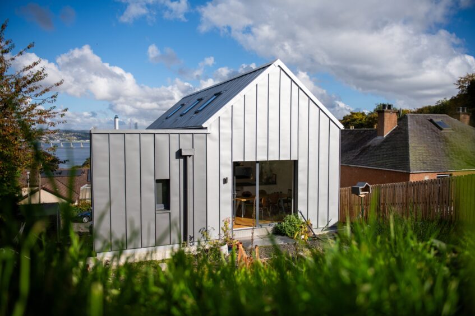
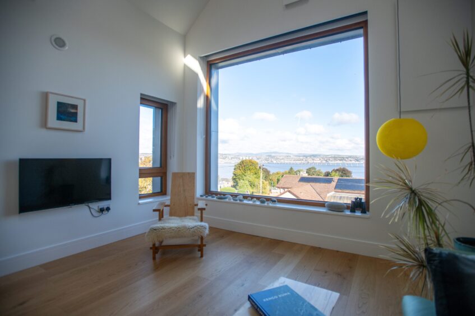
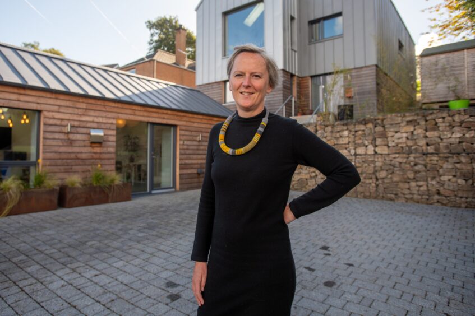
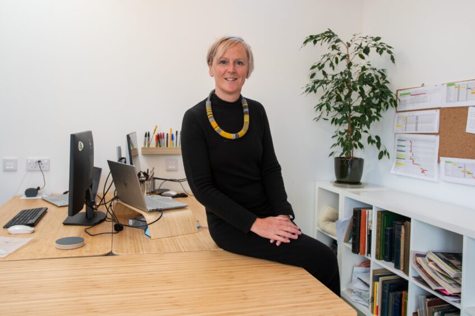
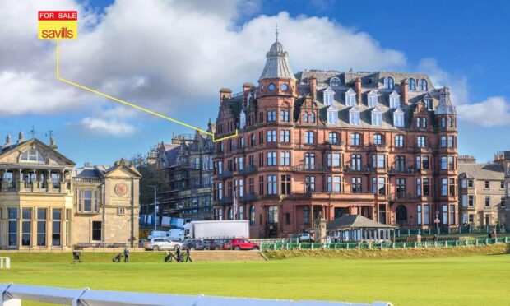
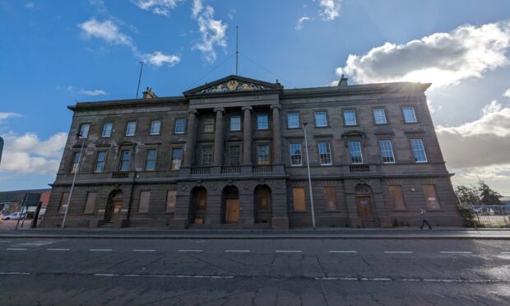
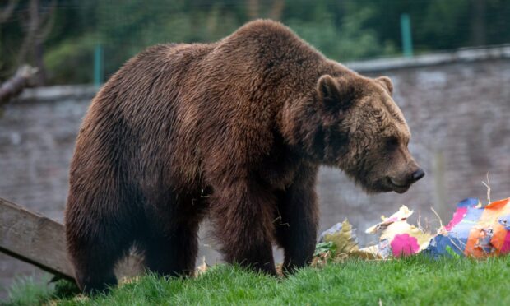
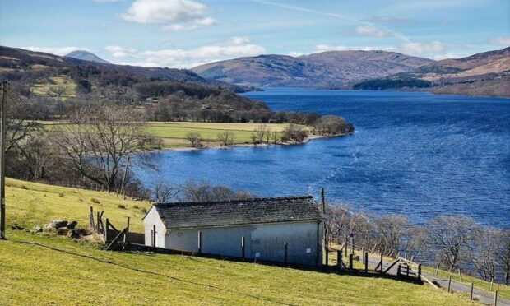
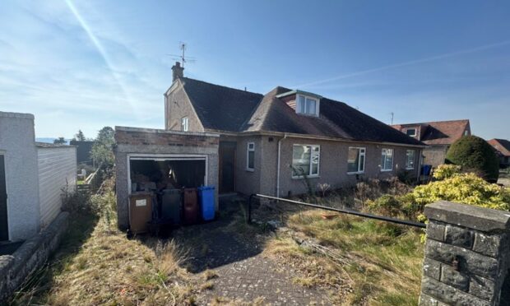
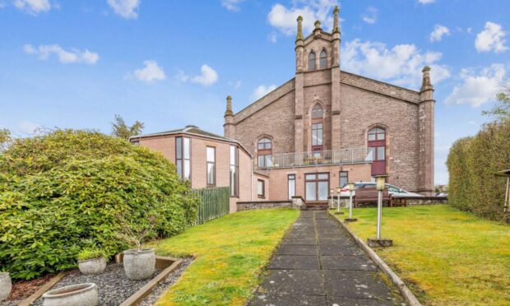
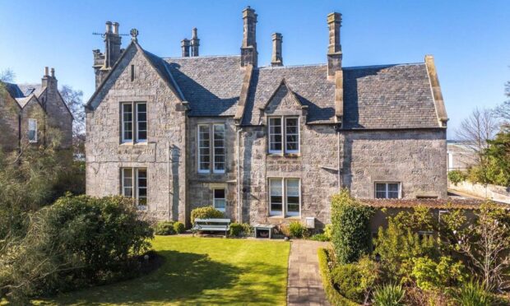
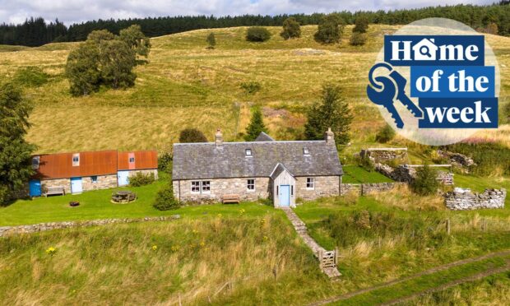
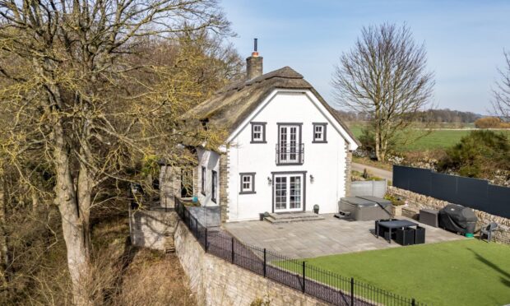
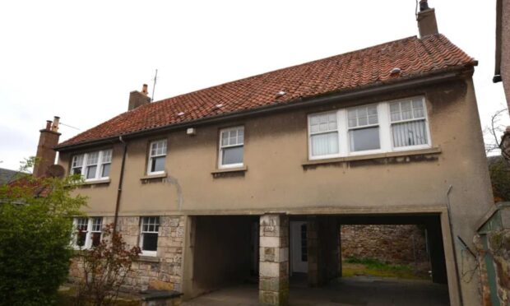
Conversation