A huge regeneration project in the Hilltown has won the Dundee Institute of Architects (DIA) Supreme Award.
The project helped revitalise a downtrodden area of Dundee and has given local residents a development they can be proud of.
Around 200 architects from Dundee, Angus, Perthshire and Fife attended a black tie ceremony at the Apex Hotel on Friday night.
Nearly 100 projects were entered into the DIA Awards and were whittled down to a shortlist for the judges to visit.
The judges were DIA president Fíona Canavan, Jenni Shanks from Dundee University’s School of Architecture, Aberdeen Society of Architects’ president Andy McNair, and The Courier’s property writer Jack McKeown.
Previous winners of the DIA Supreme Award include the Seed, a Passivhaus home near Liff; Rescobie Pavilion, a garden room near Forfar; the Larick Centre in Tayport; and V&A Dundee.
Here are the winners of the Dundee Institute of Architects Awards 2024:
Supreme Award
Derby Street, Dundee – Collective Architecture
The Derby Street project replaced the former Butterburn and Bucklemaker Court multis which had become some of the least desirable homes in Dundee.
More than 160 new homes were built on the site, in a partnership between Dundee City Council, Hillcrest Homes and the Fleming Trust.
At its heart is a new pedestrian thoroughfare running down to Strathmartine Road. This is located on the site of Russell Street, a cobbled lane lined with tenements and cottages that was lost in the ’70s when the area was cleared for a new multi-storey development.
Many of the area’s older residents still remember the lane fondly, and the project aims to recapture its convivial atmosphere.
Although the project was delayed and ran over budget, all 162 homes are now occupied and feedback from the new residents has been overwhelmingly positive.
Best on the Drawing Board
Quarry House, Perthshire – Jon Frullani
This is a category for projects that haven’t yet broken ground and the winner is a striking modern home on an old quarry near Forgandenny.
The house makes clever use of a steeply sloping site and its panoramic vista across Perthshire.
A chimney breast in the living room drops through the floor and becomes a support column allowing the room to cantilever out over the slope.
Huge swathes of glass let in plenty of natural light and showcase the outstanding views.
Ambassador
The Laundry at Kincausie House, Maryculter, Aberdeenshire – Adam & Gordon Architects
Given to projects by a DIA architect but outside of Tayside and Fife, this category was won by the Laundry at Kingcausie House in Aberdeenshire.
The stone ruin of a former laundry building was turned into a private chapel. The stone was reclaimed from the site, with the slate roof and timber cladding sourced locally.
A thermal lining and a solid fuel stove were added to make the chapel a place its owners can use for reflection and contemplation all year round.
Commendation: The Garden Bothy, Fettercairn – KSA Architects
This extension was designed for a home that is attached to the walled garden at Fasque House. The oak framed extension pushes the living area further out into the garden, opening up views and connecting to a sheltered pergola.
A flat roof prevents the new structure from being seen from inside the listed walled garden.
Meanwhile, a glazed link extends along the line of the brick walled garden and provides access to a new master bedroom.
Best Group of Housing
Ellengowan, Arbroath Road, Dundee – Collective Architecture
This development replaced 124 cottage flats that were originally built as temporary housing following the First World War. Originally intended to last for 25 years they were occupied for almost a century – despite poor insulation and extensive asbestos.
So far 70 our of an eventual 130 affordable housing units have been finished. A mix of flats, cottage flats, and terraced houses, they are designed to cater for everyone from the elderly to disabled people and families.
The housing steps down the hill and great care has been taken to give most properties river views.
As many trees as possible were retained, little pocket parks were created, and there is a pedestrian avenue leading to Baxter Park.
In a lovely flourish, the development contains one shop – which occupies the same spot as the iconic Kiosk newsagent that stood there since the 1930s. It’s understood the new shop is run by the same operators as the Kiosk.
Commended: Athron Hill, Milnathort – Fraser Livingstone Architects
Nestled on a wooded hillside near Milnathort, Athron Hill is a handsome development of timber-clad homes.
Each house has been carefully oriented to maximise solar gain and privacy, as well as taking in the best views.
Metal roofs are a nice nod to the area’s farm sheds, and the larch cladding should fade and soften gently over time.
Best Commercial/Non Domestic
Michelin Innovation Hub – Holmes Miller
The Innovation Hub is a purpose-built centre at the heart of Michelin Scotland Innovation Parc.
It is a place where businesses, researchers, public bodies, and other organisations can work on developing, testing and commercialising new products. It also rents co-working spaces to remote workers.
The exposed timber frame inside the building helps create warmth and vibrancy. The Hellerup staircase is designed for people to congregate and sit on its wide treads, creating an informal gathering space.
There is a large events space, private meeting rooms, a co-working space, and a cosy café.
Commended: Riverside Primary School, Perth – Architype
This new primary school in Perth can accommodate around 560 young learners. Built to a Passivhaus standard, it is incredibly well insulated and has extremely low running costs.
Large windows maximise natural daylight and every ground floor classroom has a door to the playground, helping encourage outdoors learning.
Best Regeneration
Derby Street, Dundee – Collective Architecture
The winner of the DIA Supreme Award also won the Best Regeneration category. The Derby Street development may have taken years longer and cost more than anticipated but it has had a transformative effect on the Hilltown.
Replacing a pair of old and unloved multis, the project takes the area back to its roots, with cottage flats, townhouses, and tree-lined pedestrian avenues.
A new street at the centre of the development commemorates Dundee suffragette Ethel Moorhead.
Commended: St Andrews Arts & Crafts House – Lorn Macneal Architects
This Arts & Crafts house was built in the early 1900s and extended around 20 years later. Since then it was barely touched – until its current owners completely overhauled it.
They added a beautiful kitchen extension that complements the original house. A gym extension and replacement coach house building were also added. And they restored the home’s many original features in a renovation project that left no stone unturned.
Best Interior Design
Perthshire house refurbishment – Jon Frullani
Built around 15 years ago, Cater Milley was inspired by the old Dundee Olympia pool – it even has a glass walkway to a separate tower.
Its new owners have transformed its interior, enhancing its curved ‘wave’ ceiling with timber panelling.
Thoughtful lighting and high quality materials give it the ambience of a boutique hotel without sacrificing a homely feel.
A pair of first floor bedrooms were reconfigured to create an exceptional master bedroom suite.
Commended: St Andrews Arts & Crafts House – Lorn Macneal Architects
This St Andrews Arts & Crafts house is a stunning renovation that was unlucky not to win a category.
The combination of tasteful extensions and sensitive restoration of original features creates a harmonious home that must be one of the finest properties in St Andrews.
House of the Year
West Balkello – Ann Nisbet Studio
This house was built by a couple that previously lived in a nearby farmhouse.
Their dream was to create a home that nestled into its landscape and took inspiration from Strathmore’s rural buildings. They also wanted a house that got plenty of light, was low maintenance, and wouldn’t cost much to run.
West Balkello succeeds in all these criteria, and on many other levels. The timber-clad, zinc-roofed home is beautiful inside and out.
Water is sourced from a borehole, and a ground source heat pump provides warmth and hot water. An array of solar panels helps keep running costs very low.
Commended: Seabank, Errol – LJR+H
This elegant new home sits beside the banks of the Tay a mile outside Errol.
Clad in aluminium and Abodo timber, it’s oriented to maximise natural light and take full advantage of superb views across the River Tay to Fife.
Best Domestic Extension
Woodside Place, Elie – Jones Robbins Tobin
A pleasant but uninspiring home on a quiet street in Elie has been enhanced by this extremely special extension.
An open plan layout has large windows that connect the indoor space to the garden. A new entrance was created and a new dormer added as part of a beautiful master bedroom.
Commended: Dundee Garden Room – LJR+H Architects
A traditional villa in the Roseangle conservation area benefits from this modest but impressive extension.
It increases the home’s connection with its sheltered, west facing back garden. Large windows and folding glazed doors let in plenty of light – as does a skylight – and a wood burner keeps things cosy.
Best Small Project Under £150k
The Garden Studio, Dull, Aberfeldy – CASA
Rose Garden Studio is built in the grounds of its clients’ home and stands next to a ruined cotter house.
A simple, traditional shape is elevated by being clad in rosemary tiles, with an entrance porch that is finished in larch cladding.
Inside there is a single room with vaulted ceiling and wood burning stove, a separate shower room, and a small mezzanine level.
It is currently used as a massage studio and is also perfect for yoga or as an artists’ or writers’ retreat.
Innovative Use of Material
The Garden Studio, Dull, Aberfeldy – CASA
This wonderful little project bagged two awards. The DIA judges were delighted by the clever use of rosemary tiles to create a gorgeous exterior that perfectly complements its wooded backdrop.
Best Use of Stone
The Long Barrow, Fingask Castle, Perthshire – John Manning
This astounding project would probably have won Best Use of Stone in any year in which it was entered.
Tucked away in a quiet corner of Fingask Castle’s estate, it was commissioned by the castle’s owner Andrew Threipland.
It was built with local stone from Denfind using minimal lime mortar and basic stonemasonry tools. There are no services and the long barrow is lit by light from the occuli above or by candles.
It was built as a contemplative memorial space where family members can bring their loved one’s ashes and light a candle.
Similar long barrows exist in England but this is thought to be the first one in Scotland.
The level of craftsmanship on display is extraordinary.
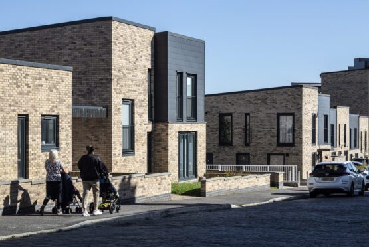
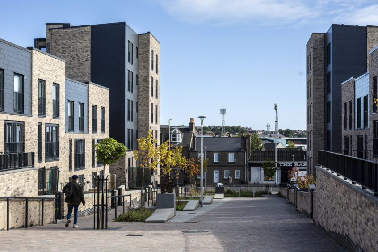
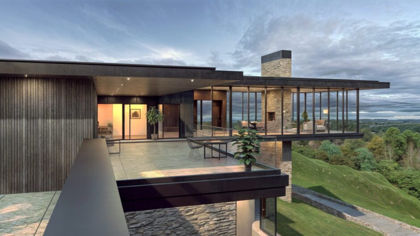
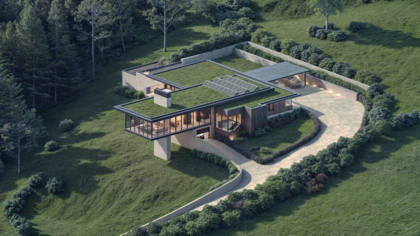
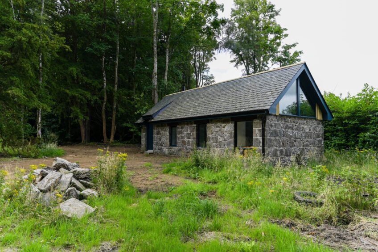
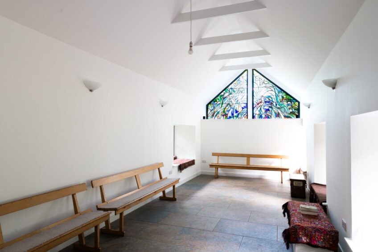
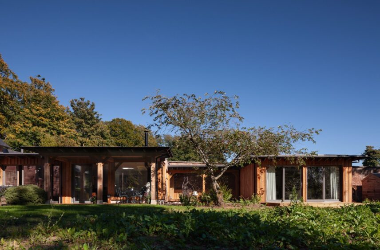
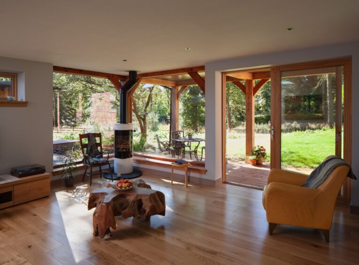
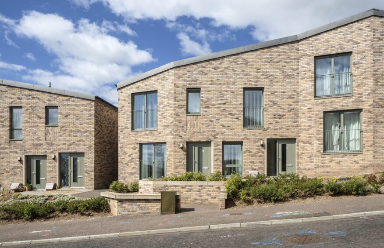
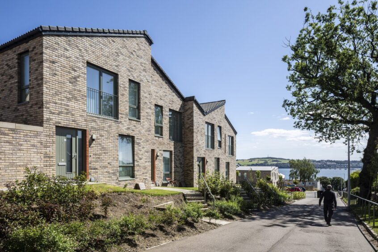
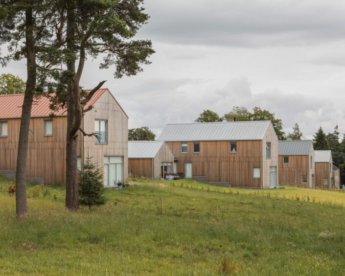
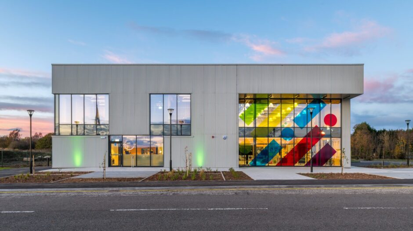
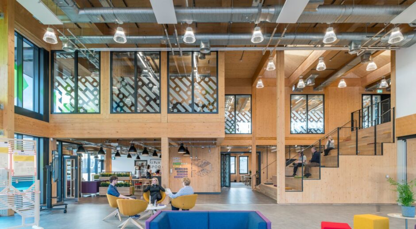
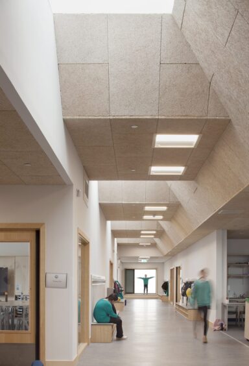
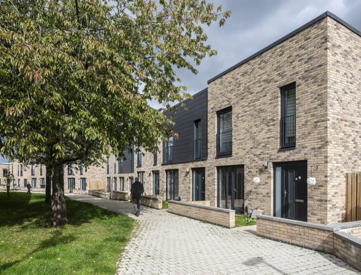
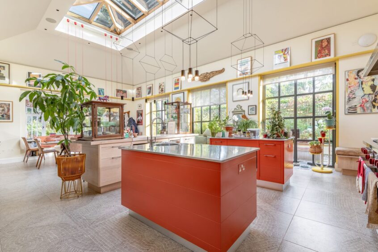
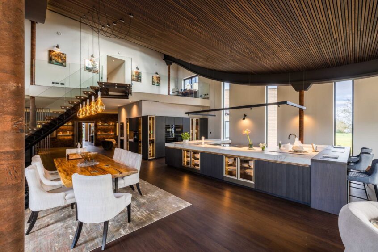
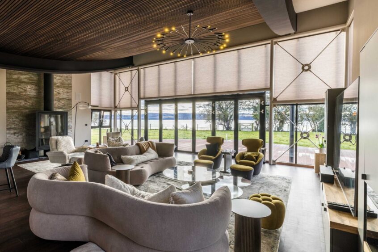
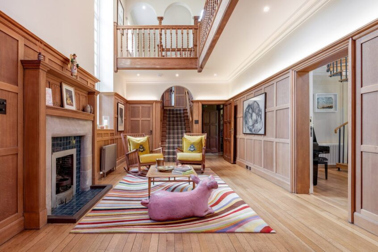
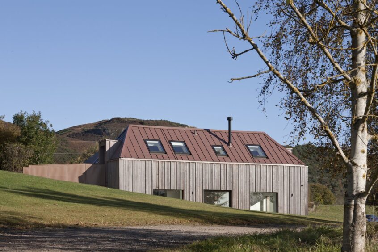
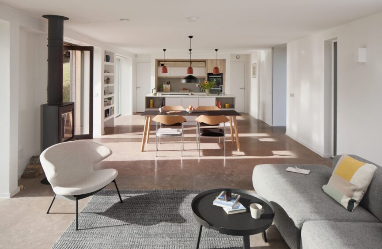
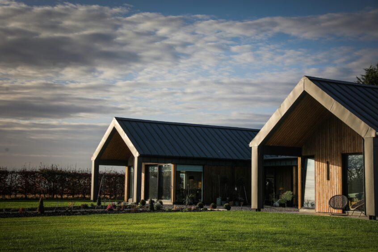
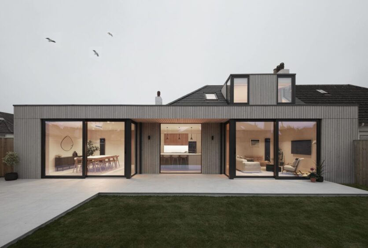
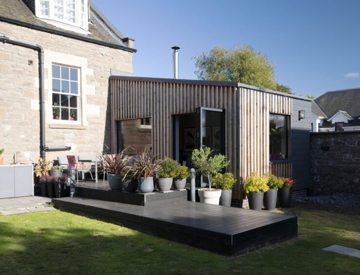
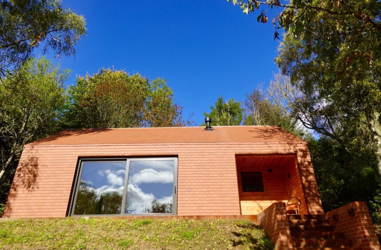
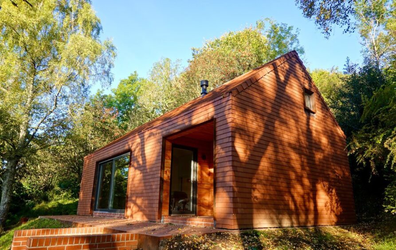
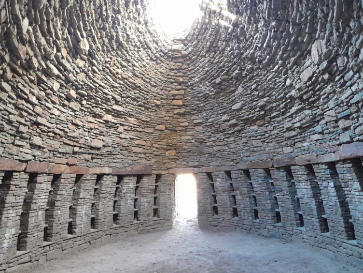
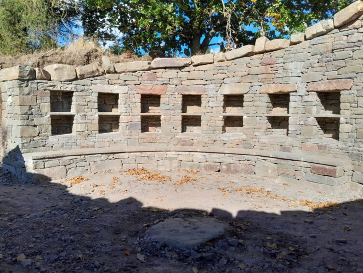
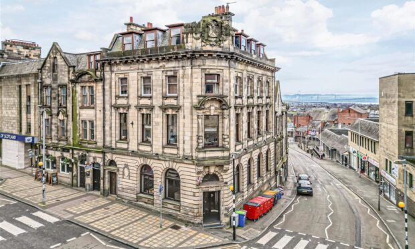
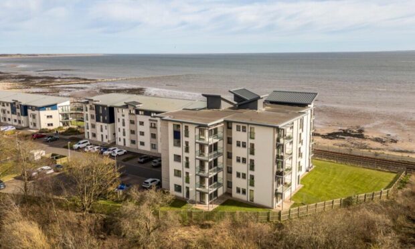

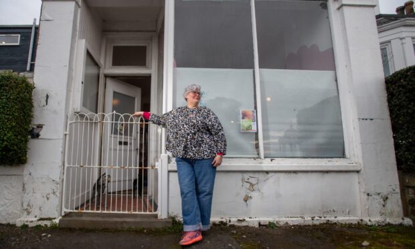
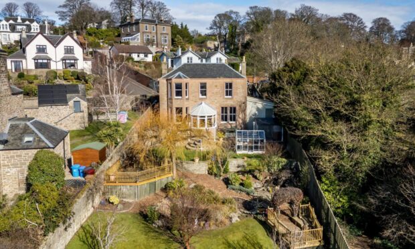
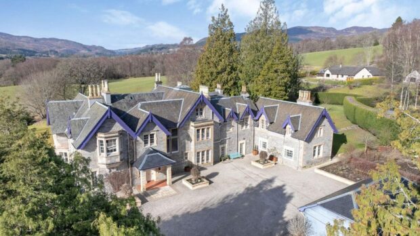

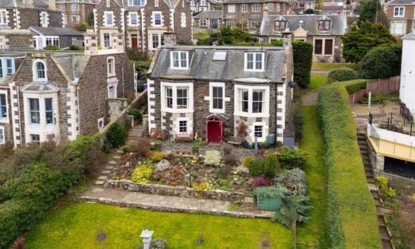
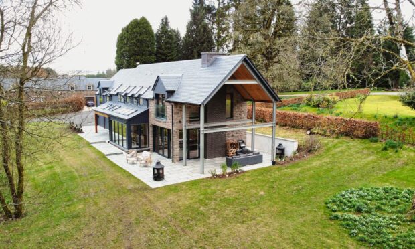
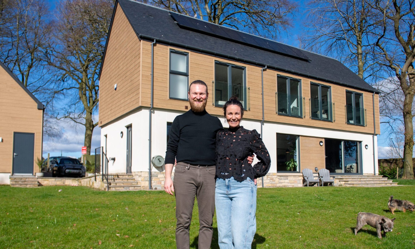
Conversation