Seabank House is a handsome new home on the banks of the River Tay around a mile from Errol.
It sits on just shy of three acres at the end of a private lane and is surrounded by countryside.
It is the second home Brod Crawford and his wife Jill have built. Their first, Balcraggan, was just outside Scone and overlooked Murrayshall Golf Course.
“It was a great house but the hill next to it meant you lost the sun too early in the winter,” Brod explains. “We wanted a house that gets the sun all day long.”
It was when looking at a property in the Carse of Gowrie that Brod saw a plot was for sale near the shoreline of the River Tay.
“I arranged to have a look at it and we did the deal right there on the spot,” he continues. “That was in 2021.”
Architects and builders
They brought in Liam Mckelvie from Dundee based LJR+H architects to help design Seabank House.
Construction started in March 2022 and took around 18 months. Brod used TDL Joinery, which is based in Auchterarder and run by Tom Lochtie.
“Tom was fantastic and so was Adam, the foreman he put on our project,” Brod says. “We brought in the sparky we used on our previous house and we had a plumber and the air source heat pump installers.
“But for the vast majority of the build it was just myself, Adam and his apprentice working away on it.”
The roof and parts of the walls at Seabank House are clad in powder coated aluminium. The rest of the walls are clad in Abodo, a hard wearing and beautiful timber.
Brod and Adam ran the Abodo boards through a CNC machine, giving them a unique waved pattern that adds texture and makes them stand out more.
The single storey house consists of two large wings connected by a long block. To the rear is a carport which has been designed so it can easily be converted into an annex flat.
What’s Seabank House like inside?
Step through the front door and you’re greeted by a full height wall of glass that frames phenomenal views over the River Tay.
To the right is the main living area. This open plan space is divided into a magnificent living space with vaulted ceiling and a cosier kitchen and dining area.
Huge windows give a fantastic outlook across the Tay to the Fife hills beyond.
Meanwhile, a large west facing window makes sure the room receives the evening sunshine. Heat reflective glass prevents the house from overheating during the summertime.
In the connecting corridor there is a nook that’s ideal for reading or as a home office. Beyond that are two guest bedrooms that share a family bathroom.
Then there is the stunning master suite. Its two banks of windows capture the vista over the river.
There is a luxurious en suite bathroom and a spacious dressing room. And there are two double beds side by side, which Brod insists is one of the secrets of a happy marriage.
Seaview is super-insulated and has an air source heat pump with underfloor heating. When I visit on a chilly November afternoon the heating has barely been on and the house is a comfortable 20 degrees.
Sunshine all day long
The grounds stretch to 2.8 acres and run to within a few yards of the reed beds that border the Tay.
The two wings of the house wrap around a central courtyard and there is an additional west-facing patio located to enjoy the evening sunshine.
Electric heaters are installed in the courtyard’s covered terrace. “We’re outdoors people,” Brod says. “We have breakfast in the courtyard in the morning and a glass of wine on the patio getting the last of the sunshine in the evening.
“The heaters are great. I’ve been out there until two in the morning a few times.”
Car fanatic Brod built a metal garage/workshop and there is also a one bedroom timber cabin that he and Jill lived in while the main house was under construction.
Landscaping the grounds
The couple moved in just over a year ago. Since then they’ve focused on landscaping the extensive garden grounds.
“We planted an orchard. At one time there were loads of orchards in the Carse of Gowrie but they were bombed during the war and I think only one remains now,” Brod says.
Brod, 66, started out as a mechanic and became an automotive consultant, travelling internationally and working with some of the world’s most famous car brands. Meanwhile, Jill, 65, had a career as a radiographer.
Both came from humble beginnings and feel lucky to be in a position to live in a house as special as Seabank.
“There are a few things that niggle me,” Brod admits. “I miss having a snug where you can shut the door and cosy in with a blanket.
“They say you build the perfect house on your third attempt and this was our second try. I’m not sure if you ever get it perfect but I’m very happy with what we did here.
“I love the peacefulness. It’s quite a calm house. And the views over the river and the Fife hills are lovely as well.”
Seabank House was designed by LJR+H Architects.
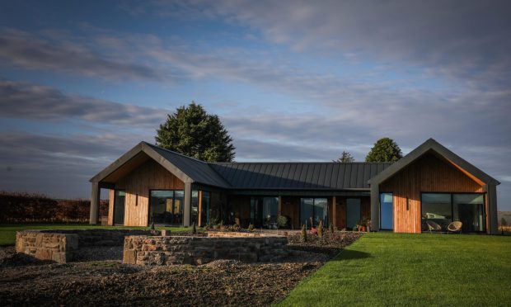
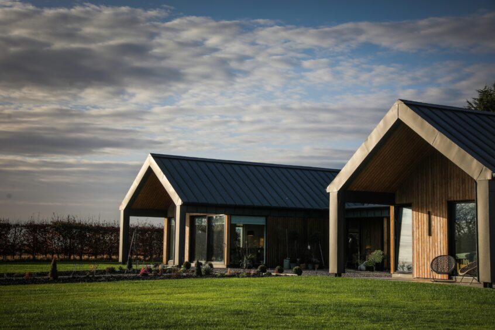
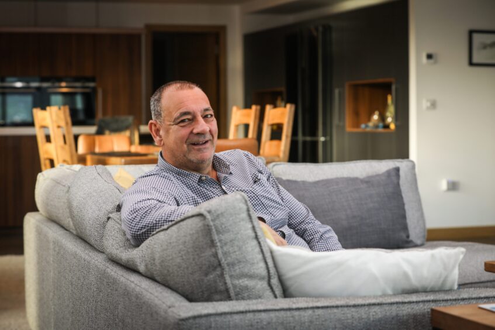
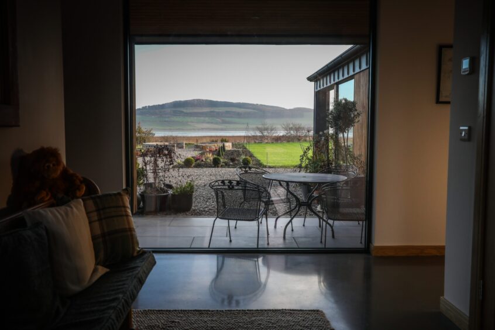
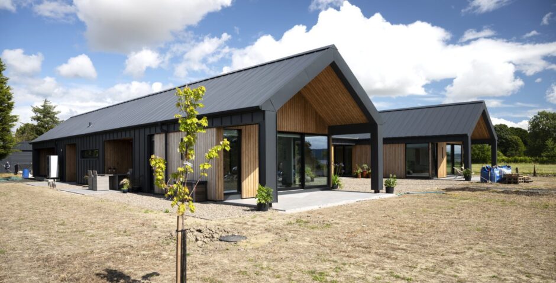
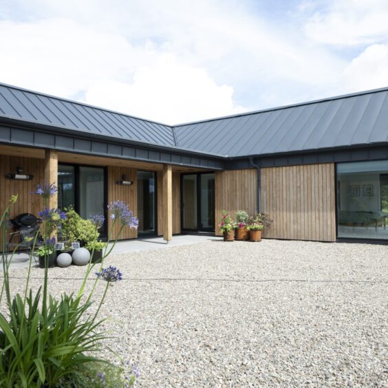
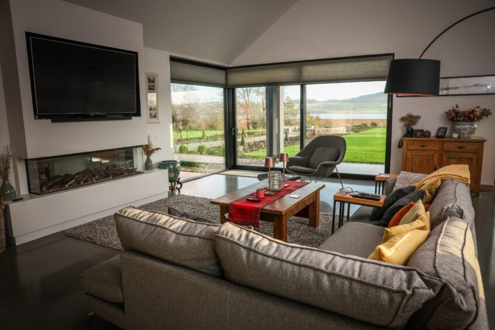
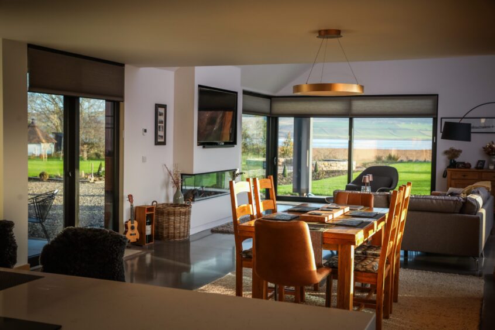
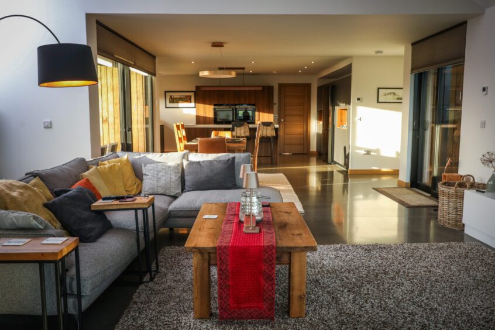
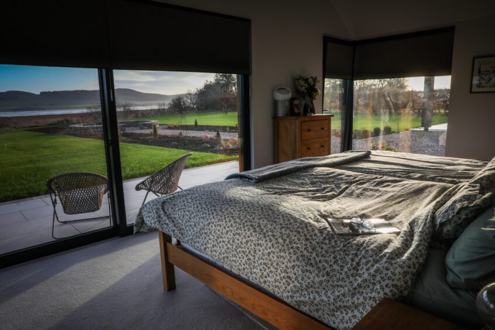
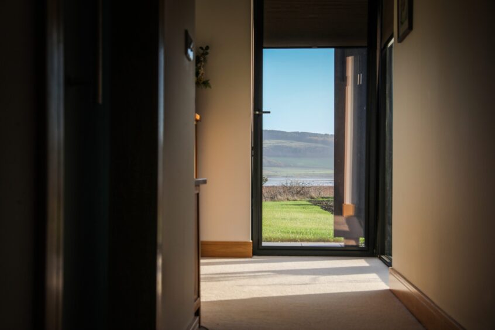
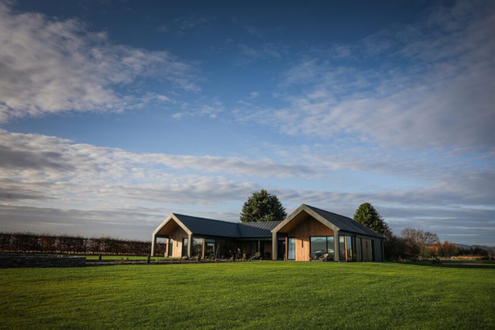
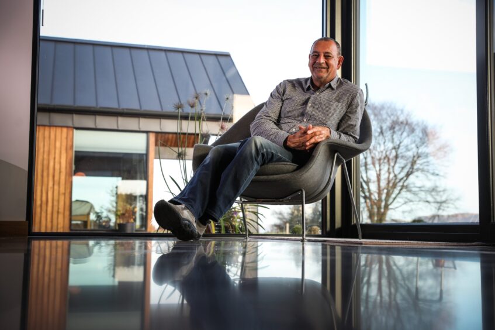

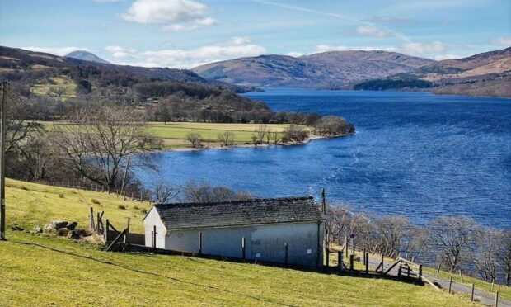
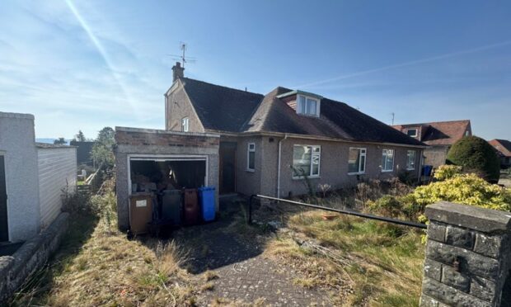
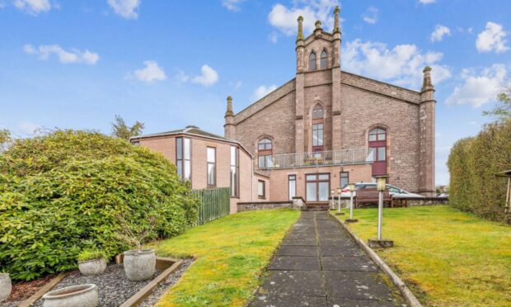
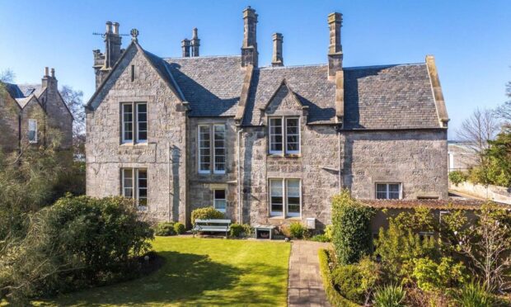
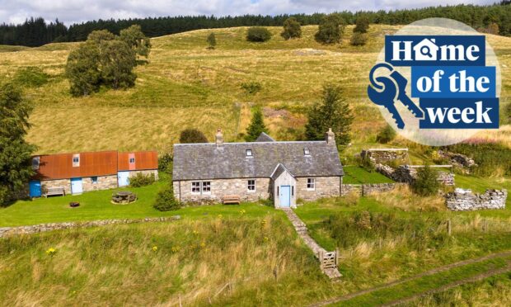
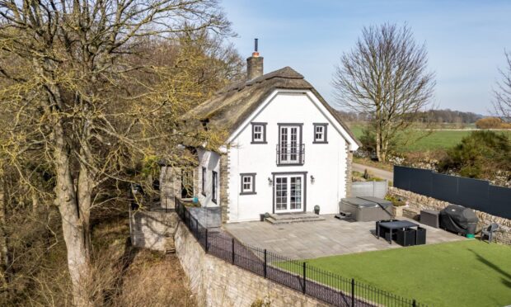
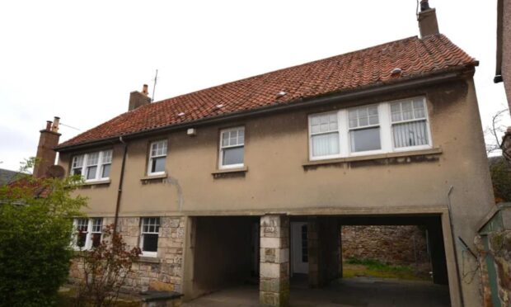
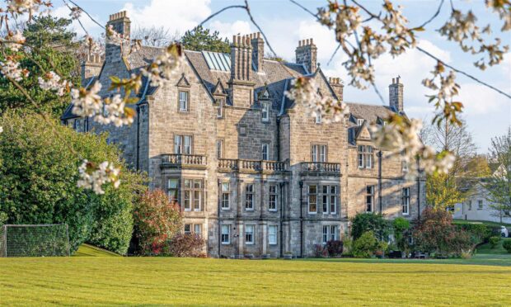
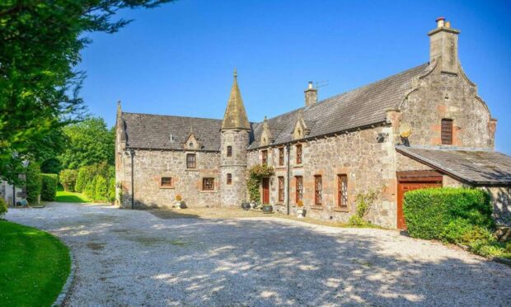
Conversation