In 2018 I wrote about a country home at the foot of the Sidlaws.
Balkello Woodland House is a large 1990s home with an annex apartment and a log cabin. It enjoys a scenic location on the edge of Balkello Community Woodland.
Its owners Neil and Sandra Caul were selling the house to build their dream home.
They owned 50 acres of land and they planned to demolish some old agricultural sheds a few fields away, replacing them with an eco-house in the style of a farm steading.
Six years later I turn onto a gravel track off the Tealing road and pull into the driveway of Neil and Sandra’s beautiful new home.
West Balkello
West Balkello is a striking one-and-a-half storey house clad in timber and zinc. Virtually invisible from the road, it’s surrounded by hills, fields and woodland.
It’s built on a sloping site, with an embankment of earth creating shelter and adding to the feeling of seclusion.
The home’s three wings wrap around a sheltered central courtyard.
Construction began in the summer of 2020 and it took around 18 months to complete.
Planning restrictions meant the new house had to sit on the same footprint as the sheds it replaced and it could not be any higher than them.
They employed Glasgow architect Ann Nisbet to come up with their design, having met her at a home building show in the city.
“We gave Ann a list of what we wanted and she designed the house from there,” Neil, 60, explains. “We wanted something that was practical, economical and low maintenance. And we wanted big windows to let in lots of sunlight.”
Sandra adds: “It was a bit whimsical but I also wanted two staircases. When I was growing up my grandparents had two sets of stairs and I used to love running up one and down the other.”
Sense of belonging
Another important aspect was that the building should look like it belongs there.
Architect Ann drove around Angus to get a flavour of what farm buildings in the area are like. She also spent hours in the library researching the area’s history of agricultural architecture.
The timber cladding and burnt red zinc roof perfectly complement the heather, rock, and woodland of the Sidlaw Hills that form the backdrop to the house.
Energy saving features
Sustainability and low running costs also factored into the design. Windows are triple glazed and the walls are super insulated. Meanwhile, water is sourced from a borehole.
West Balkello has a ground source heat pump. These are more expensive to install than the much more common air source heat pumps, but they are more economical to run and tend to be more reliable.
Instead of digging hundreds of yards of trenches for the ground source heat pump’s pipework, Neil and Sandra had a single shaft drilled almost 200 metres into the earth.
The eco features don’t end there. Recently the couple had 20kW of solar panels installed on ground to the side of their driveway. That’s five times as much as a typical rooftop solar array, and the panels are connected to a battery so the power can be used after dark.
For six months of the year the couple generate a surplus of electricity which they export to the grid. During the winter they do have an electric bill to pay but the panels still generate a useful amount of power.
Open plan living
The main living space is open plan, with a kitchen at one end and a living area at the other. A wood burning stove sits close to the wall in the middle of the room.
Huge floor-to-ceiling windows frame views to the south and east. You can see the River Tay and the Lomond Hills on the skyline.
Narrower windows look north over the courtyard and towards the annex apartment. “Neil’s mum lives in the annex and the windows allow her to see movement in here without really being able to look in,” Sandra, 60 says.
As well as the open plan living area on the ground floor there is an upstairs living room that is lit by skylight windows. It has a glazed door that opens onto an iron bridge to the upper level of the garden.
The master bedroom has an en suite shower room and walk-in dressing room. There are two more bedrooms on the first floor as well as a ground floor bedroom that could also be a home office.
Annex apartment
Attached to the house is an annex apartment where Neil’s mum lives. Mary is a sprightly and sharp lady of 82 years. Her apartment has a living room with a kitchenette and a small wood burning stove, one bedroom and a shower room.
Having the apartment allows Mary to live independently while being close to her son.
West Balkello won House of the Year at the Dundee Institute of Architects annual awards in November.
The judges were impressed by how beautifully it sits in its landscape, its low running costs, and its ease of maintenance.
“We never thought about winning an award when we built the house,” Neil says. “But the judges liked it a lot and it was nice to get the recognition.”
West Balkello was designed by Ann Nisbet Studio.
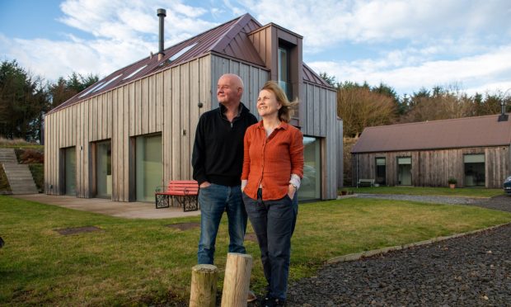
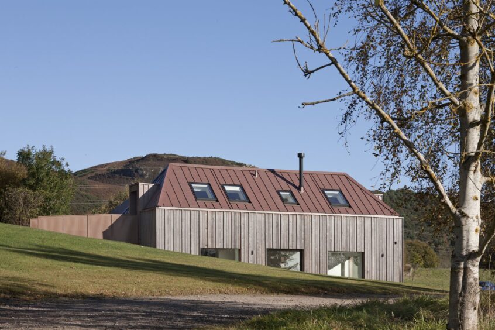
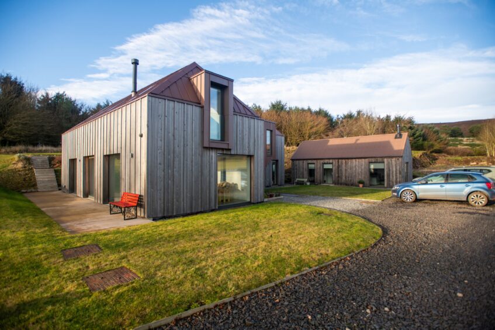
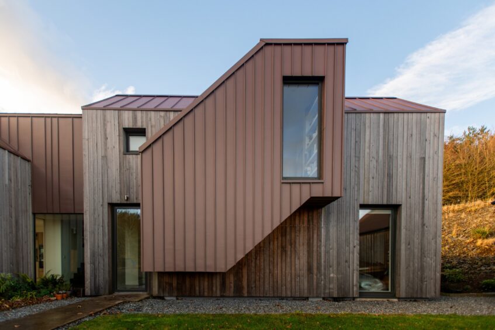
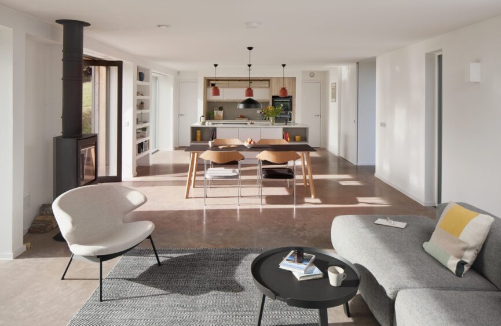
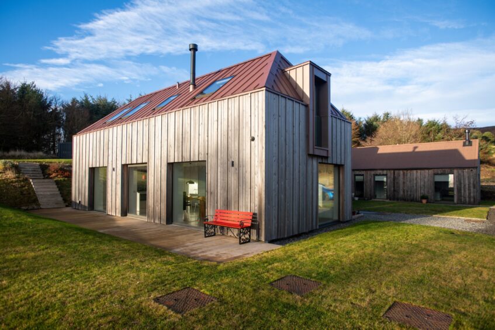
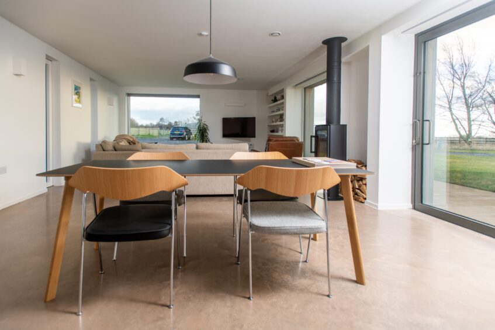
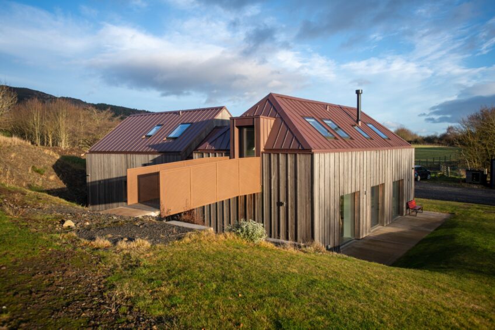
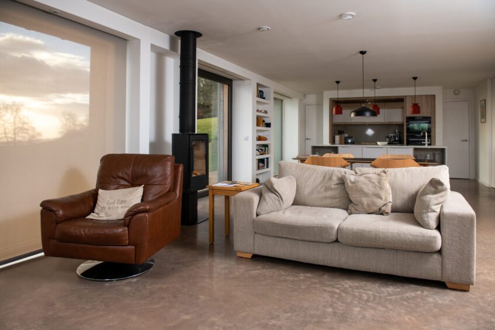

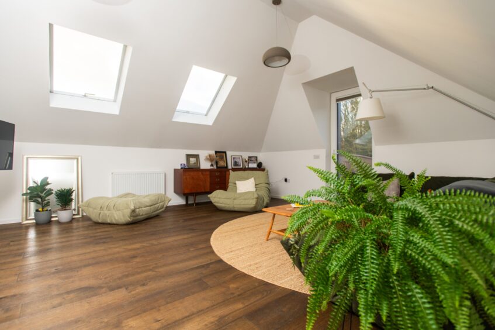
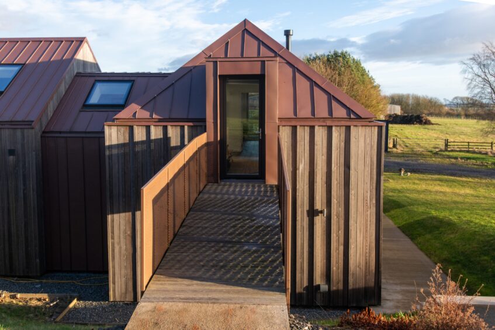
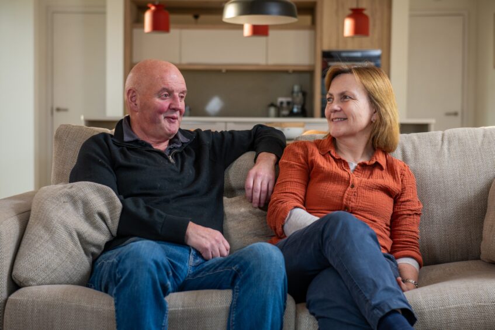
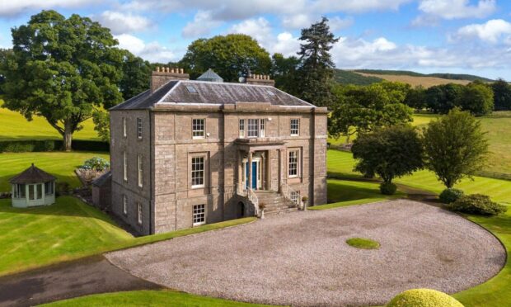
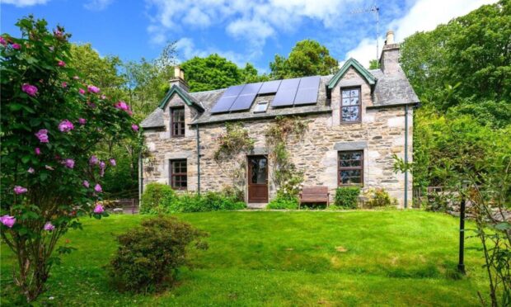
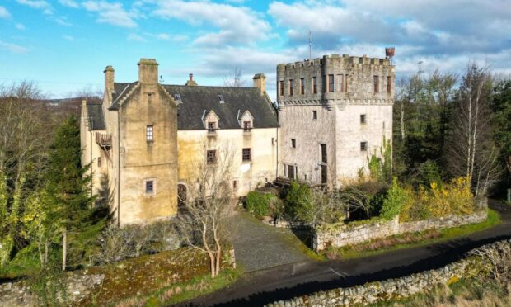
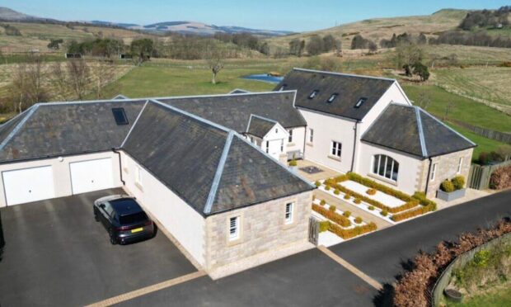
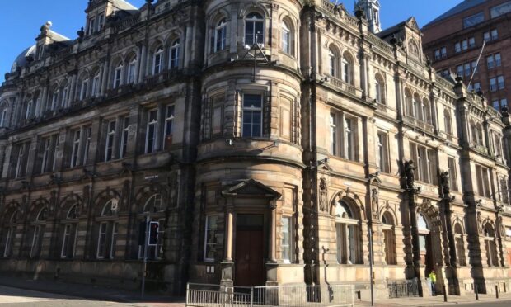
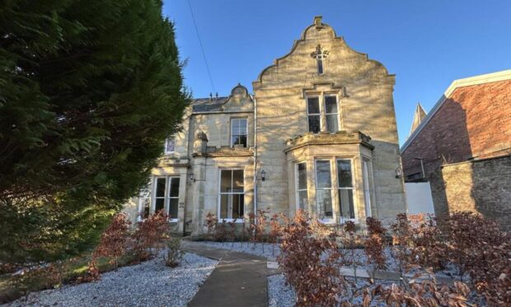
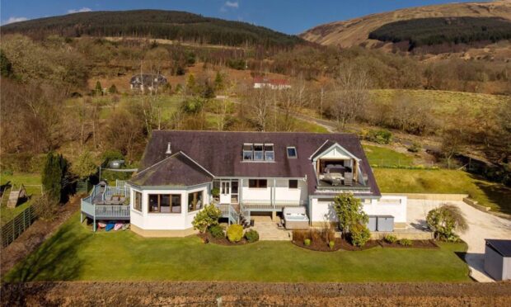
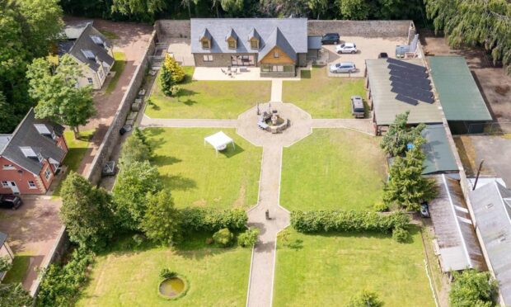
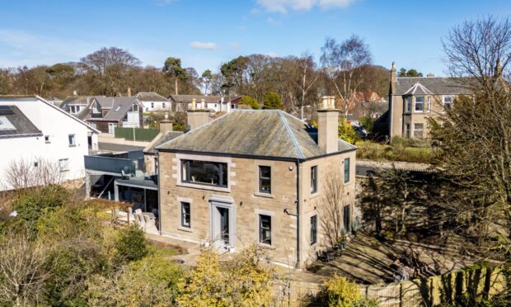
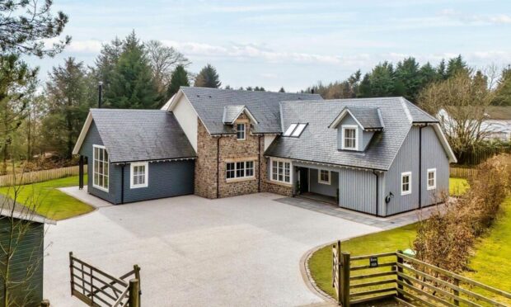
Conversation