A luxurious country house in Angus has hit the market for offers over £1.795 million.
The beautiful home, accessed via an electric gated sweeping driveway, features five bedrooms with a connected one-bedroom cottage.
Located in Parklands of Murroes, four miles north of Broughty Ferry, it enjoys stunning views over seven-and-a-half acres of gardens and grounds.
The house, which boasts dramatic turrets, combines traditional Scottish architectural elements with contemporary design.
Named Woodville, the spacious home would be ideal for a large family.
Designed in 2004/2005, the house sits over two levels. The ground floor features a grand hallway which leads into a drawing room.
This room, which features French doors leading to the front garden, is a serene and elegant space.
Drawing room with curved window seat is ideal for relaxing
It is perfect for relaxing, with a large open sandstone fireplace, oak curved bookshelves and a charming window seat.
But the jewel in the crown of the house, located across the hallway, is the dining room.
This room, which features grand stone pillars, south-facing windows and rich walnut flooring, is the ideal space for hosting friends and family.
Bespoke kitchen features Aga, wine fridge and French doors
Meanwhile, the bespoke kitchen – featuring an Aga and wine fridge – serves as the heart of the home.
It opens through French doors to an outdoor seating area, making it perfect for al fresco dining.
Adjacent to the kitchen, a family room with garden views, surround sound and a wall-mounted TV offers a cosy space for daily life.
Meanwhile, a study with bespoke oak cabinetry completes the ground floor layout, providing the perfect spot for work or a moment of calm.
From the grand hallway, a sweeping oak staircase ascends to the galleried landing and the first floor, which features five bedrooms.
Master bedroom boasts fireplace, ensuite, dressing room
The master bedroom, which boasts captivating countryside views, is finished with a fireplace, a dressing room and an opulent en-suite bathroom.
Two additional double bedrooms also feature dressing rooms and striking contemporary en-suite bathrooms.
The remaining two light and airy double bedrooms, one of which has a dressing area within a turret, share a chic, monochrome family bathroom, finished with Italian marble.
Property includes one-bedroom cottage with balcony
A charming linked one-bedroom cottage boasts an open-plan living room and kitchen with French doors to the garden and a tiled bathroom.
Whoever buys the property could potentially let this cottage out to holidaymakers.
Woodville blends beautifully with its stunning gardens and grounds.
A standout feature is the entertaining area boasting a garden pavilion with a hot tub, a stone-built bar and BBQ.
Garden boasts gated driveway, BBQ, hot tub and pond
It includes paved and decked seating areas, vibrant flower borders, and a charming water feature.
At the front of the property, a terrace overlooks manicured lawns and picturesque pathways that lead to a serene lily pond.
Here, a decked seating area and a re-circulating waterfall nestled among carefully placed rocks create a peaceful retreat.
Parking is provided by an attached double garage and two covered carports.
Woodville is on sale with Rettie for offers over £1.795 million.
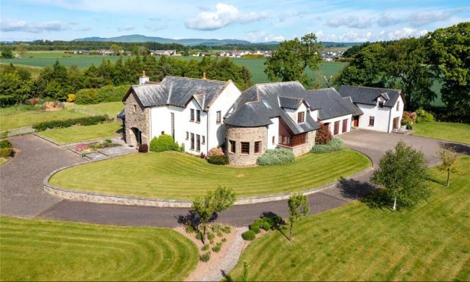
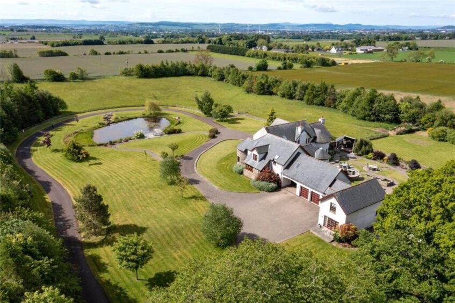
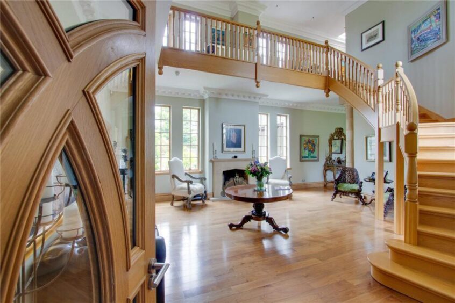
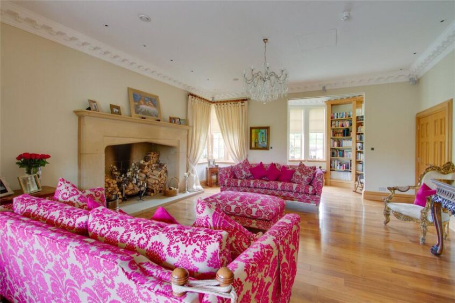
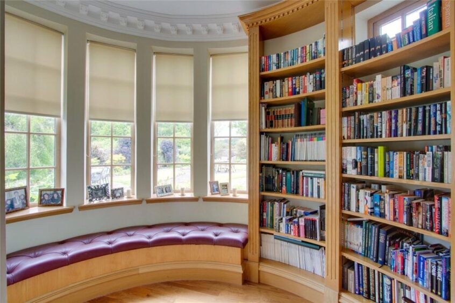
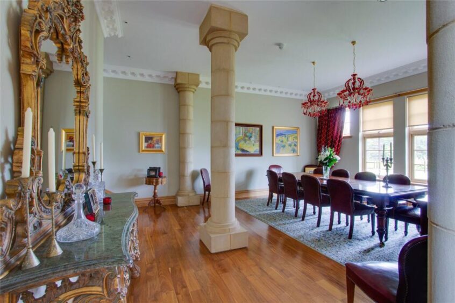
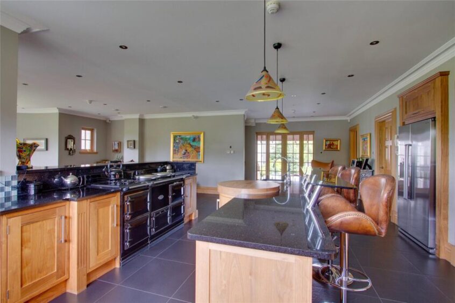
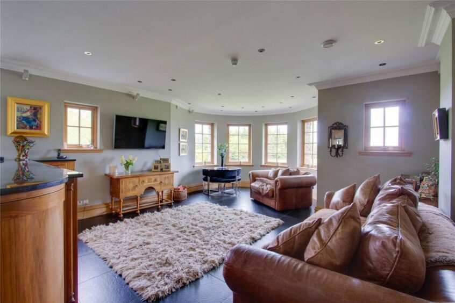
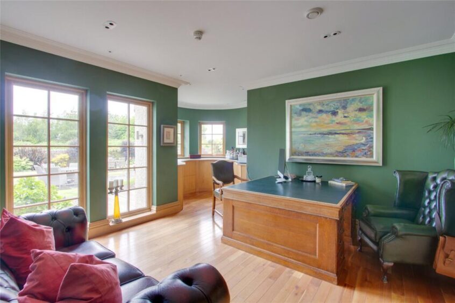
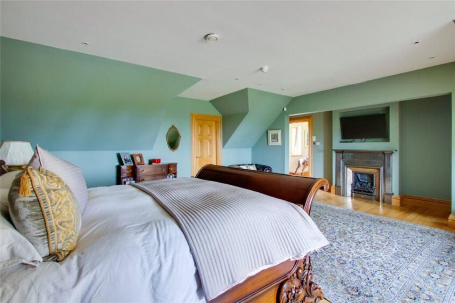
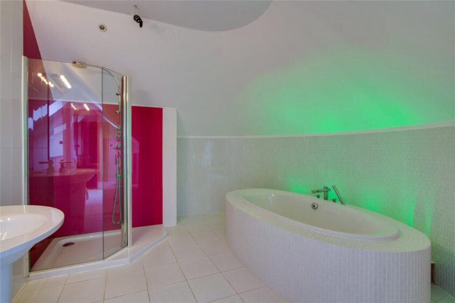
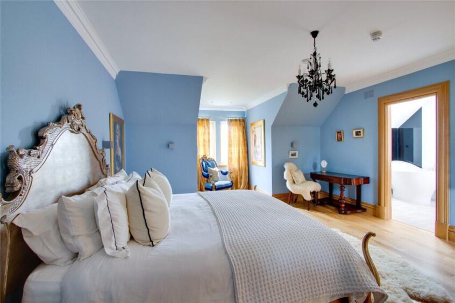
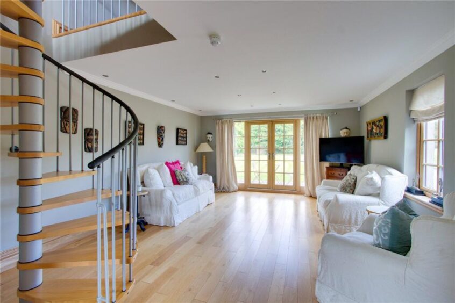
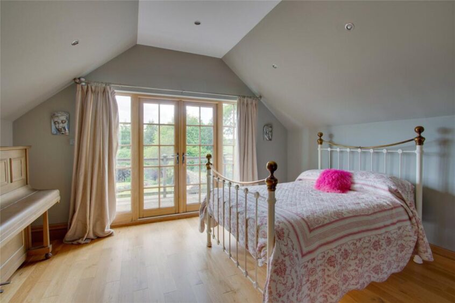
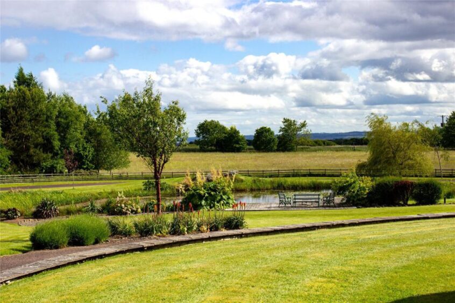
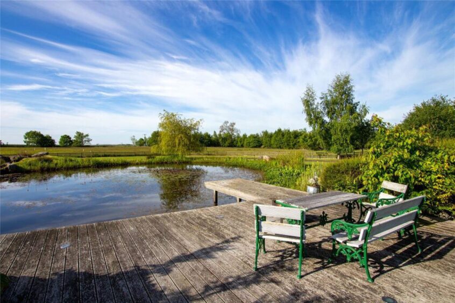
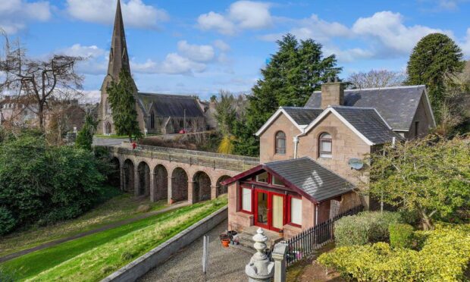
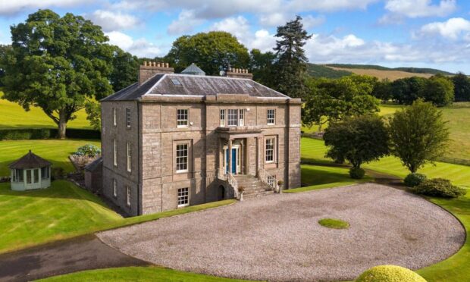
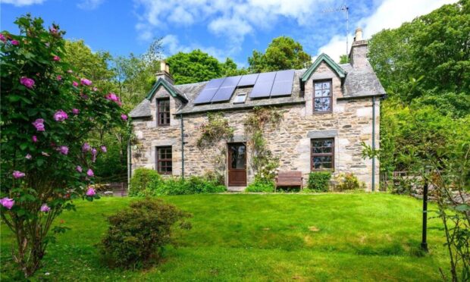
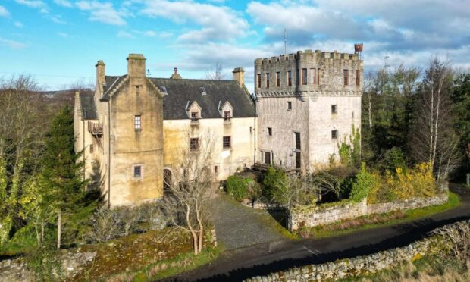
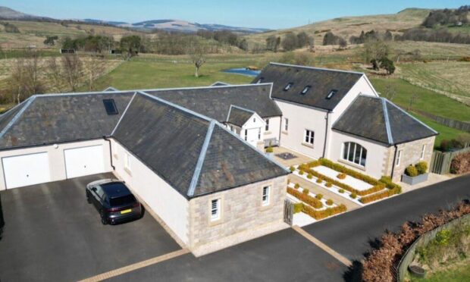
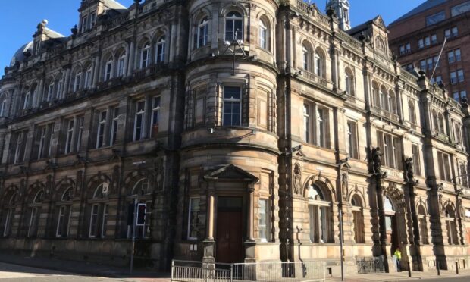
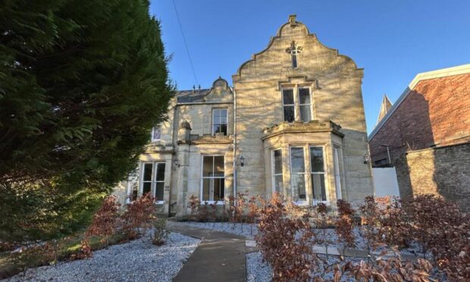
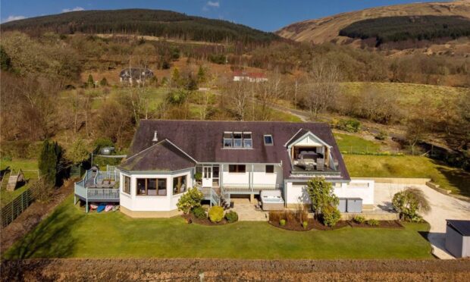
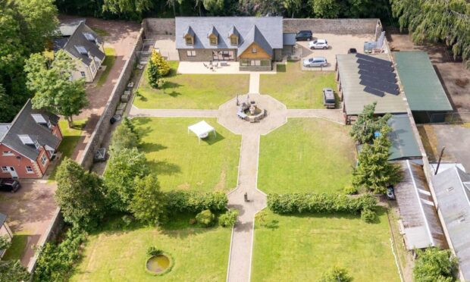
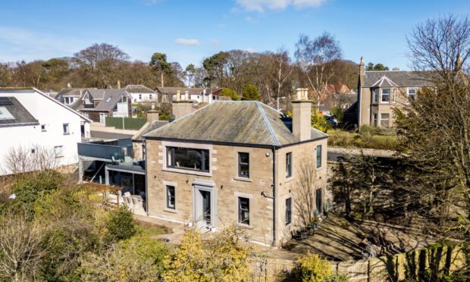
Conversation