A five-bedroom property on a desirable Dunblane street is on sale for £1.25 million.
Dunsinnan, built in 2010, is on St Margaret’s Drive, near the town centre.
Entering through the oak door of the two-storey property, you come to the reception hall with a carpeted staircase.
The ground floor has a lounge and family room, with the former boasting a log-burning stove in a windowed nook.
The family room is open-plan to the kitchen and includes glazed French doors into the hallway and timber pocket doors to the playroom.
Currently utilised as a playroom, a potential third sitting room includes doors that lead to the back garden’s patio area.
The kitchen includes a large island offering additional storage, pop-up socket points, wine fridge and breakfast bar.
There is plenty of space for a dining suite and the room also has a large sliding patio door leading to the outside area.
The ground floor is completed with a utility room, toilet, shower room and study.
Three of the bedrooms on the top floor have en-suite facilities, with the principal bedroom also benefitting from a vaulted ceiling.
Two further bedrooms, a shower room and bathroom complete this level.
The house is accessed by electric gates into a paved driveway leading to the double garage.
The large back garden is bound by stone walls and bordered with trees and shrubbery. There is also a feature paved patio and gate access to the front.
CCTV covers the external area.
The property is being marketed by Halliday Homes for offers over £1.25 million.
Nearby, a grand B-listed villa and a separate gardener’s house in Callander have gone up for sale.
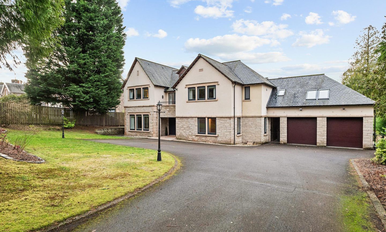
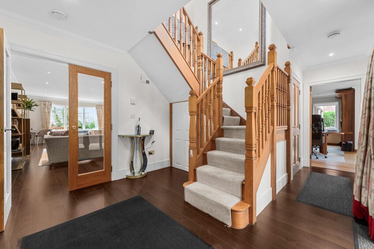
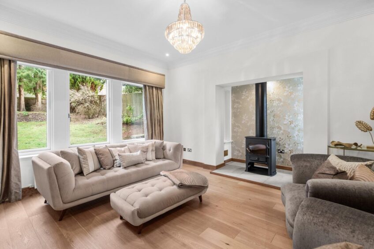
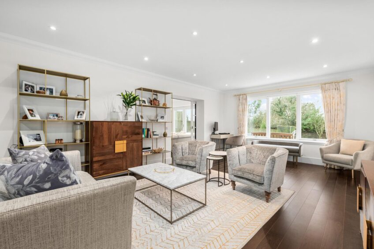
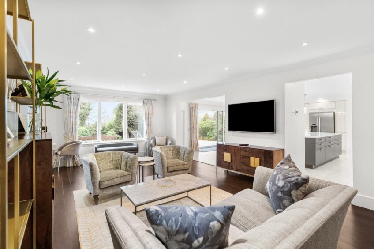
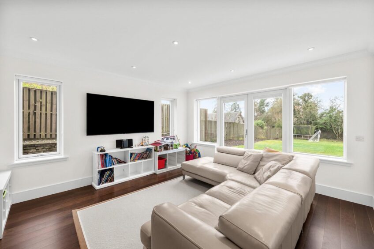
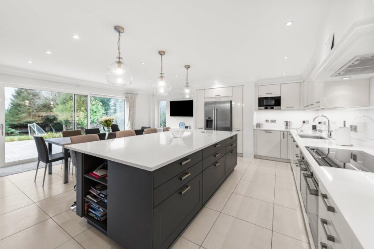
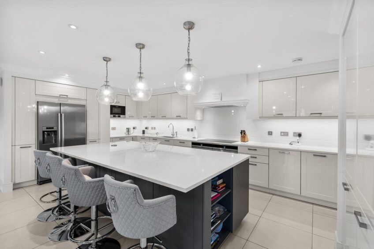
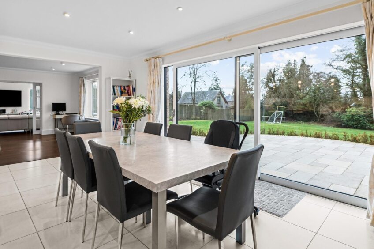
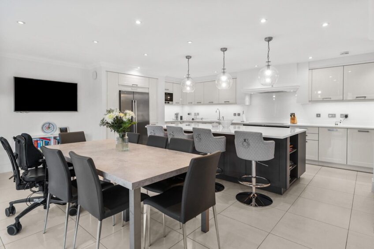
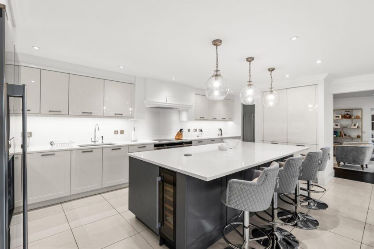
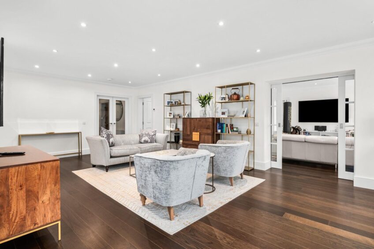
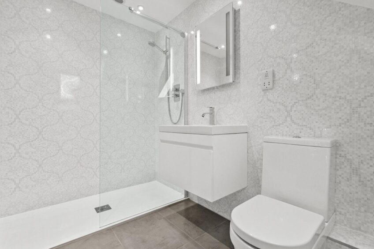
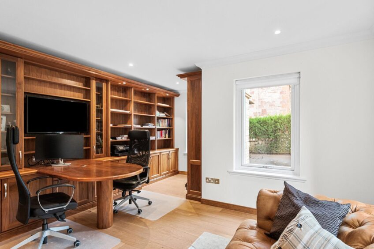
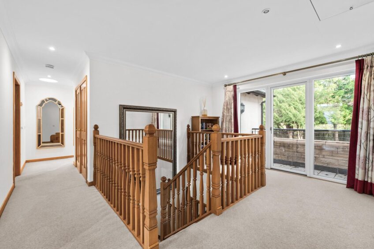
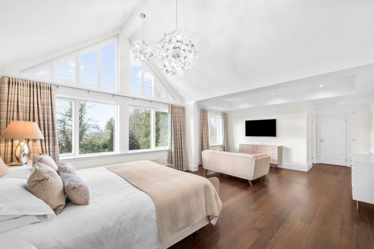
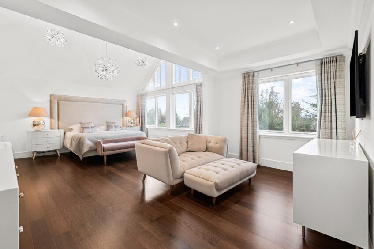
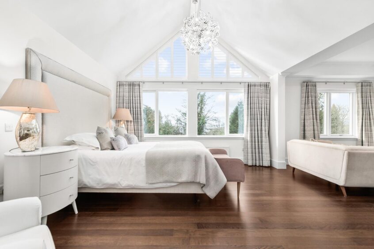
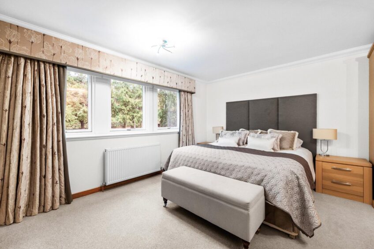
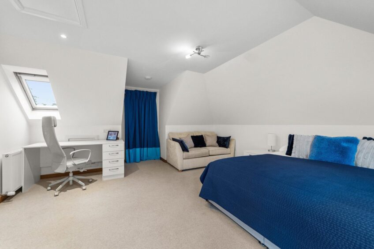
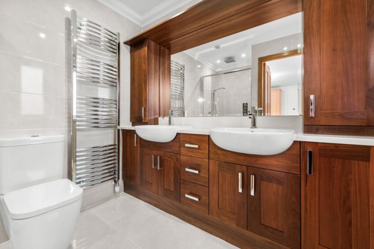
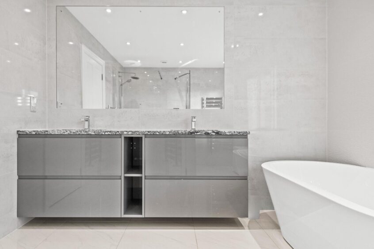
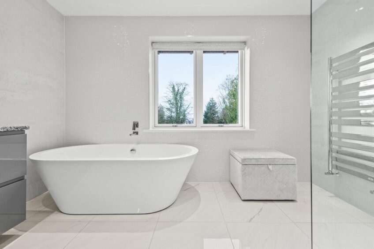
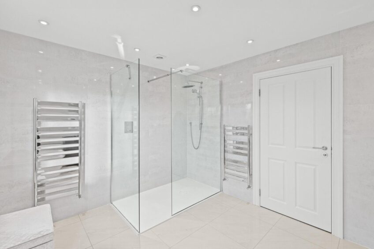
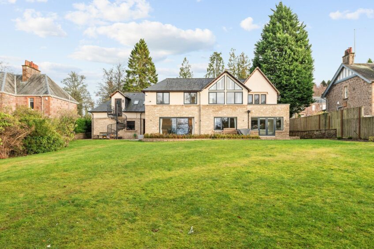
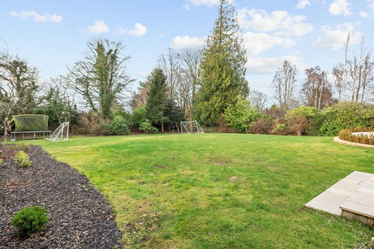
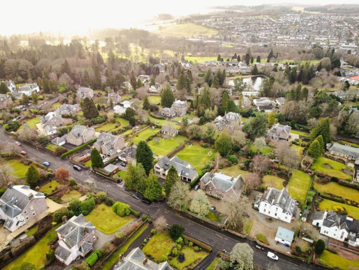
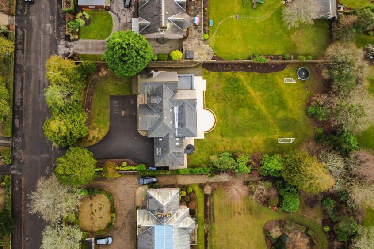
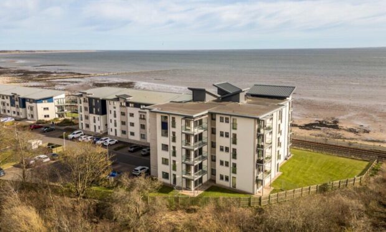
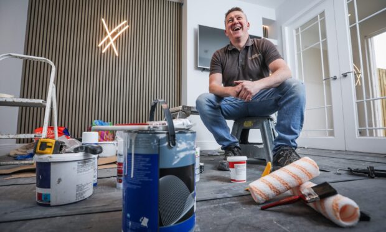
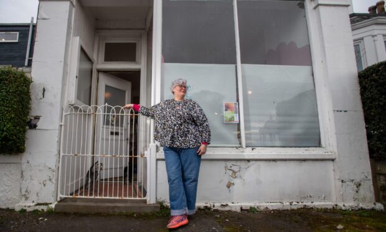
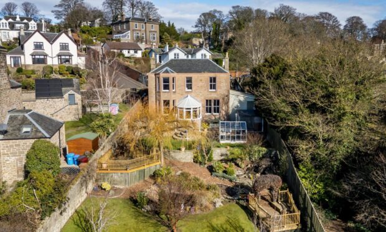
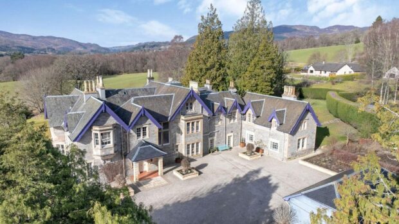
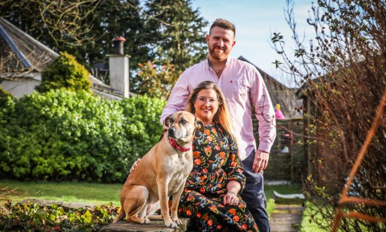
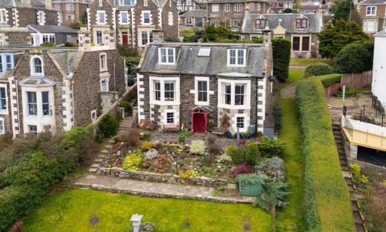
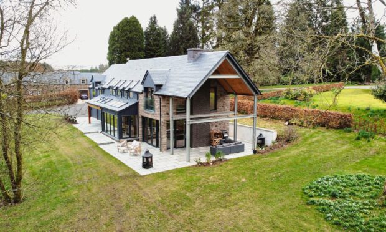
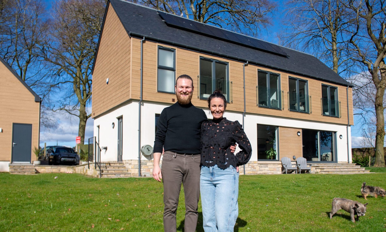

Conversation