A luxury five-bedroom property formerly used by Dundee University principals has gone on the market.
The crisis-hit institution has put the University House and Elmslea Cottage up for sale.
Around 700 staff members could be made redundant by the university as it attempts to recover from a £35 million deficit.
The Perth Road mansion has previously been home to former principals Iain Gillespie and Andrew Atherton.
University House is a Victorian townhouse dating back to around 1865 and is set among 1.5-acre grounds.
Elmslea Cottage is a traditional gatehouse that sits in spacious grounds at an entrance off Perth Road.
Another entrance to the property is located on West Park Road.
More than £72,000 in refurbishment works were carried out in University House’s upper floor apartment and the gate lodge in 2018 in preparation of Mr Atherton’s arrival.
The property’s central heating system was also upgraded.
University House has been divided into two apartments since the late 1940s, with reception rooms and a commercial kitchen on the ground floor.
These three rooms are connected, but also have separate entrances.
A flat at the rear end of the house has recently been used for storage.
How do you access Dundee University House?
University House can be accessed via a gravel drive leading off Perth Road.
The driveway passes stone gate pillars at the entrance and then Elmslea Cottage.
It leads to a tarmacked parking area at the back of the house.
Steps provide access to an attractive covered entrance, which opens up to an entrance vestibule.
This vestibule has panelled walls and a mosaic-tiled floor.
An additional entrance door provides ramped access to the upper-floor apartment.
And an inner door leads to a wooden floored hallway.
Drawing room has elaborate ceiling and marble fireplace
A drawing room is located off the hallway.
It has an elaborate ceiling, bay window, marble fireplace, window shutters and a wooden floor.
This room provides access to an “impressive” dining room, which features a similarly attractive ceiling, bay window and wooden floor.
A fireplace with a wooden mantelpiece is also included in the dining room, as well as double doors leading to the garden.
Meanwhile, a cloakroom and communal toilets are also located off the hallway.
A hatch gives access to a wine cellar, which formerly functioned as a plant room.
An inner passage also leads to a store room, the pantry and the commercial kitchen, which has a six-ring gas hob.
Another passage from the kitchen runs through the inner courtyard to a side entrance door and plant room, which has a separate bathroom.
The passage eventually leads to the apartment at the rear of University House.
It has an independent entrance and a hallway with stairs to the first floor.
This flat also features a walk-in cupboard located under the stairs, a sitting room and bedroom, a small kitchen and a shower room hosting a toilet.
Two bedrooms in the attic
The first-floor apartment is accessed through an additional side entrance, which is also connected to the main entrance vestibule.
A lobby and vestibule open to a hallway, which hosts a walk-in shelved cupboard.
This hallway also leads to combined study and bedroom, with an electric fireplace.
Meanwhile, a dual-aspect sitting room includes cornices, a picture rail, window shutters and another electric fireplace.
And a fully equipped kitchen has composite worktops and Siemens appliances.
The principal bedroom is double aspect and has a partly tiled en-suite bathroom.
A second bedroom has a cornice, picture rail and window shutters.
And the third bedroom also hosts a fitted wardrobe.
The apartment’s main bathroom features a bath and a shower cubicle on a tiled floor.
Stairs lead to the second floor of the apartment, which hosts storage cupboards under sloped ceilings, a laundry room, and two attic bedrooms.
Elmslea Cottage and the gardens
University House benefits from attractive gardens with trees, lawns and shrubs.
A paved terrace is across from the dining room, and a side garden features lawns and a small greenhouse.
To the rear of the house are two wood-panelled garages in a former stone stable block.
Elmslea Cottage is a stone-built lodge, with a slate roof.
The front-door of the cottage leads to a vestibule and an inner door providing access to a dual-aspect sitting room.
Elmslea has a bedroom, shower room, kitchen with customised units and a utility room.
It also features a small enclosed garden.
University House and Elmsea Cottage are being marketed by Savills for offers over £825,000.
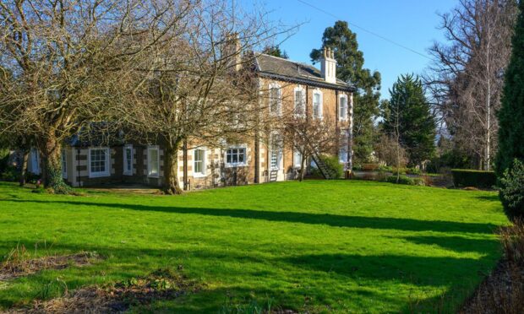
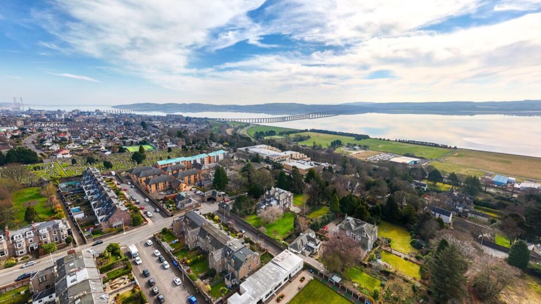
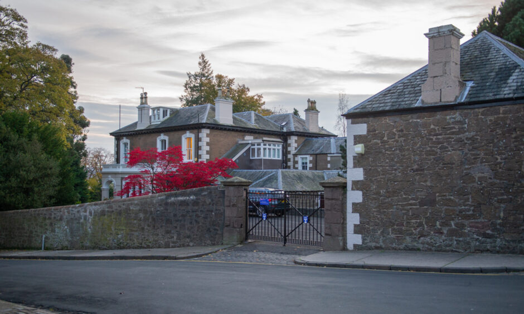
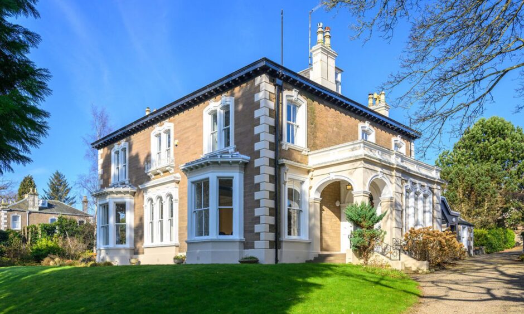
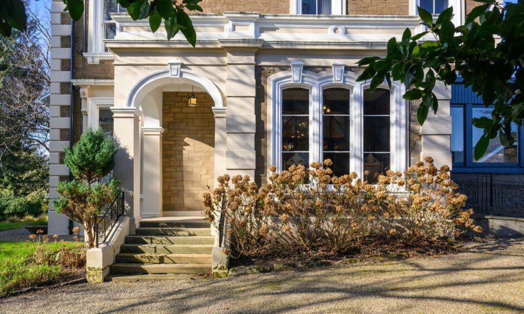
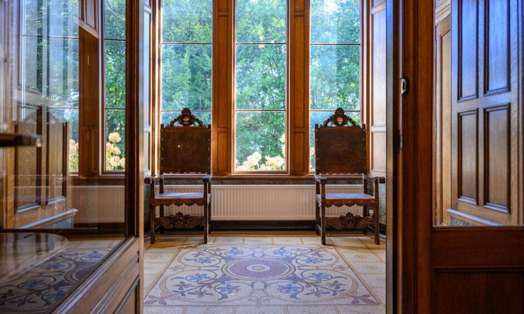
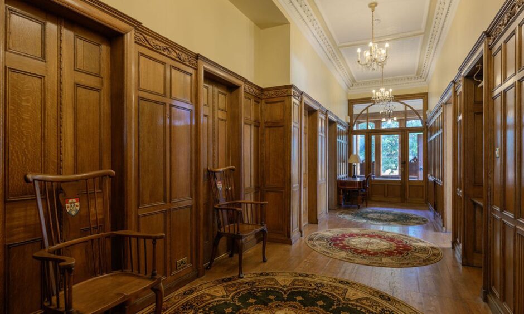
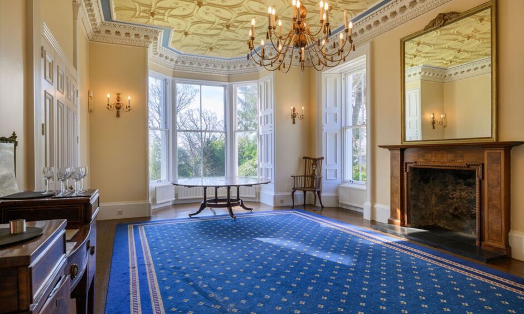
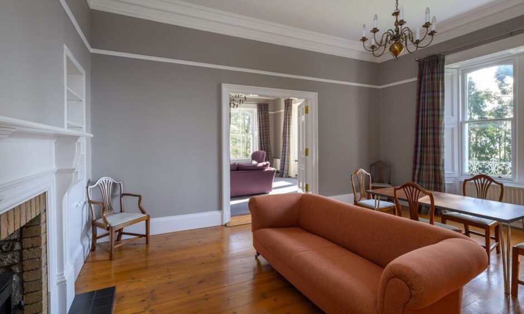
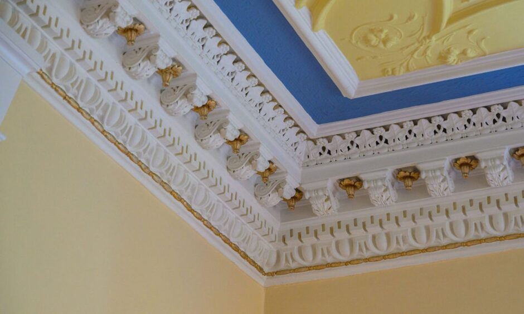
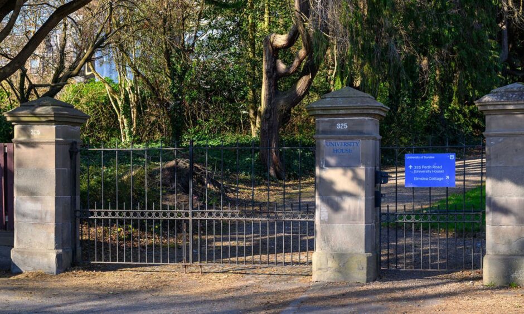
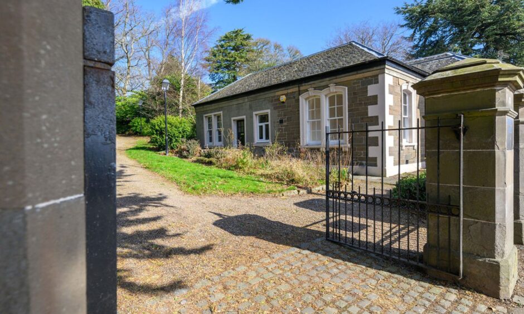
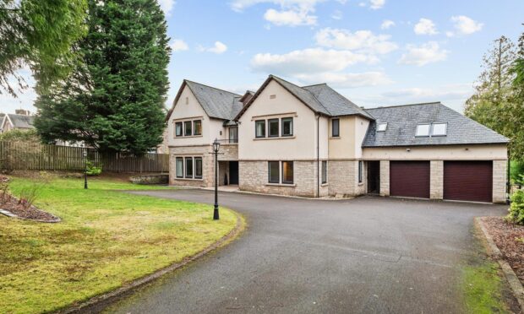
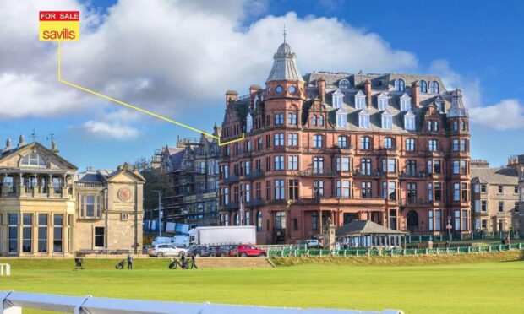
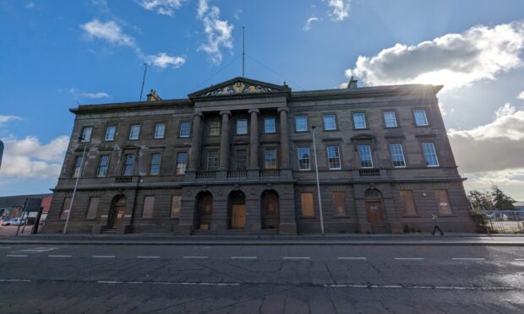

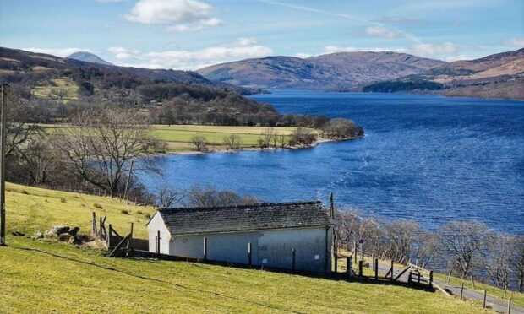
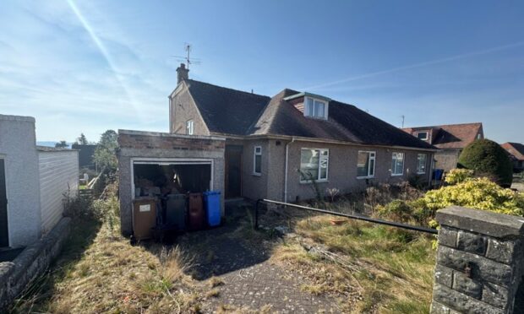
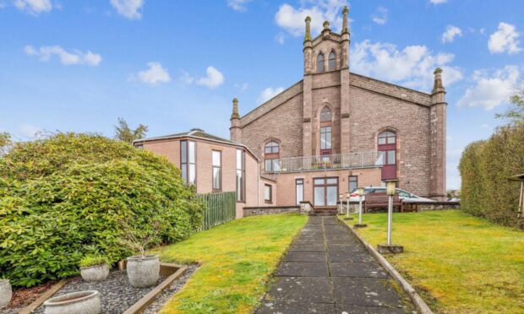
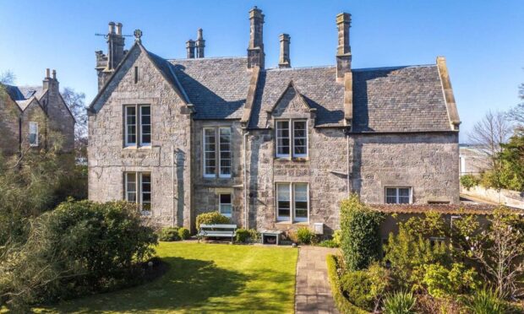
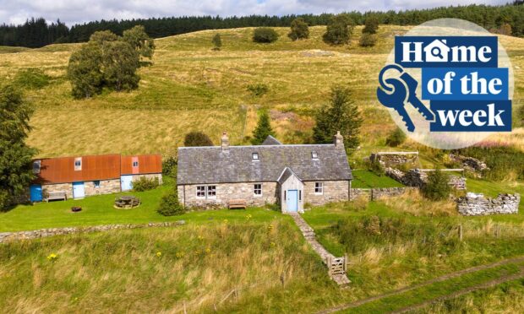
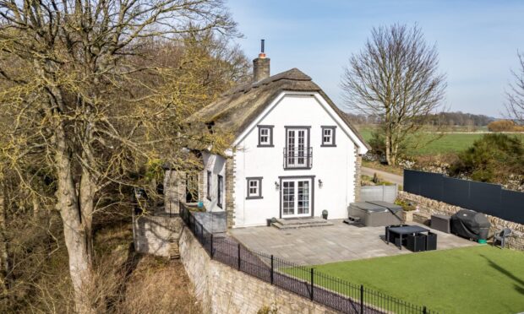
Conversation