Lorraine Kelly’s former home in Broughty Ferry is back on the market with £175,000 cut from its asking price.
Melfort, a seven-bedroom property on Duntrune Terrace, was owned by the TV presenter between 2010 and 2018.
Lorraine sold it for nearly £850,000 when she moved to London.
However, the house then went back up for sale in January 2023 with a £1 million price tag.
Its asking price was later cut twice when it failed to sell before it was marked as being under offer.
The property is now back on the market again, this time for offers over £825,000.
Well-known architect George Morton designed the house for himself in 1927.
It has been modernised while retaining traditional features such as wood panelling and carvings.
Inside Lorraine Kelly’s former Broughty Ferry home
Electric gates open on to gravelled parking areas.
The home’s wooden front doors open to a panelled vestibule leading to the hallway.
The drawing room features a bay window, French doors to the garden and a fireplace with wooden mantel.
Next door is the sitting room with bay window and brick fireplace with wood-burning stove.
The dining room has a bay window along with a fireplace.
Also in the front half of the floor is the fully fitted kitchen, with a breakfast bar, central island unit and a door to the garden.
Beside the kitchen is the breakfast room, currently themed as an American diner, which also has access to the garden.
A games room and utility room complete the ground floor.
Five bedrooms are found on the first floor, with two currently used as dressing rooms and one an upstairs reading room.
The main bedroom comes with an en-suite with a walk-in shower.
The family bathroom has a bath, wash basin and WC.
Bedrooms six and seven are on the second floor along with a store room and bathroom.
The garden is enclosed by walls and includes a summer house, paved seating areas and a wooden shed.
The outside space includes a fish pond with a bridge, an office/garden room and another wooden shed.
Savills, which is marketing the home for sale, says the home report values Melfort at £1.15m.
Elsewhere in Dundee, a five-bedroom property formerly used by Dundee University has gone up for sale amid financial troubles for the institution.
A property developer has also revealed his renovation of a Dundee house that is set to appear on TV show Homes Under the Hammer.
More on Lorraine Kelly:
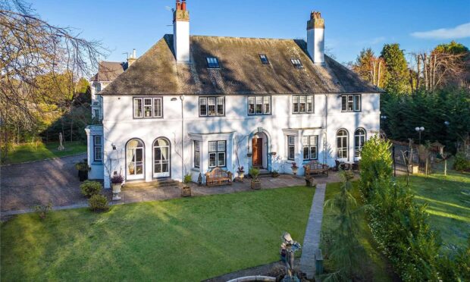
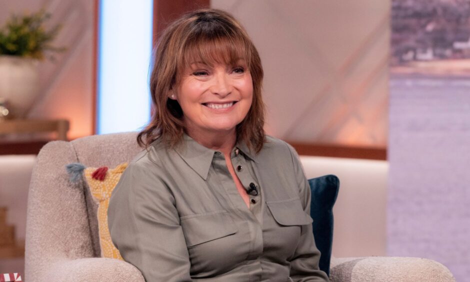
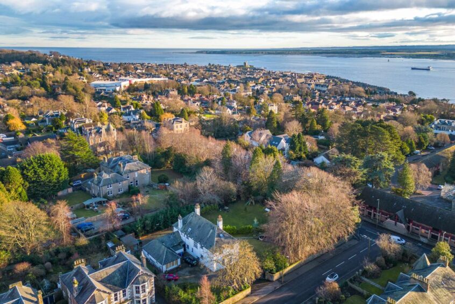
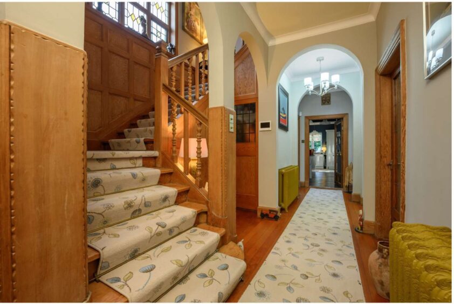
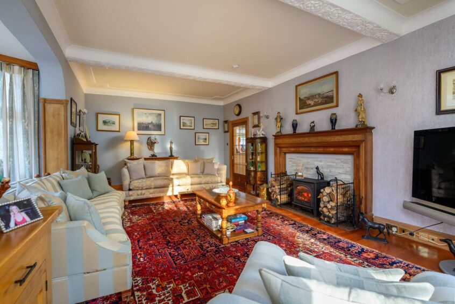
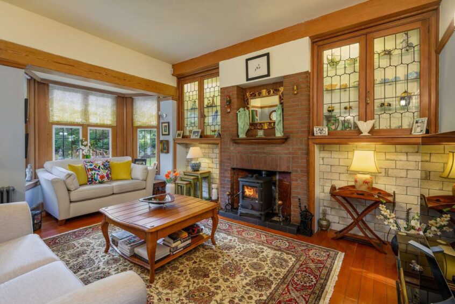
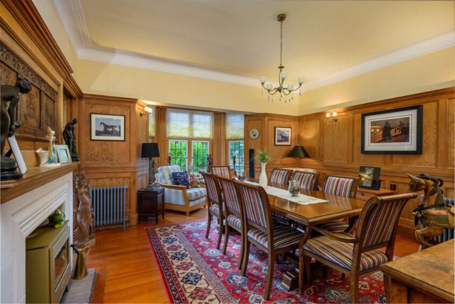
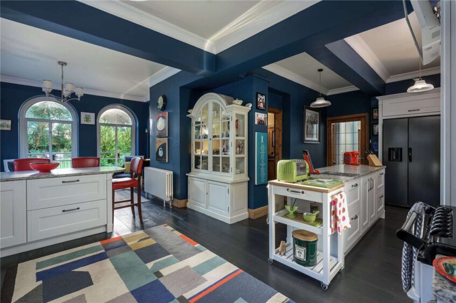
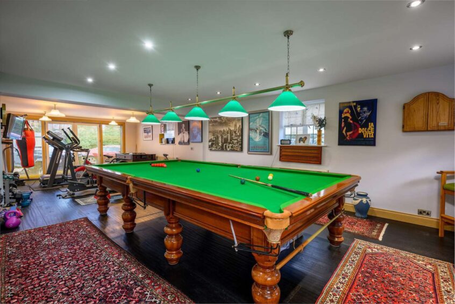
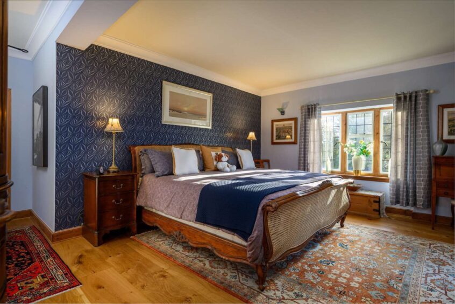
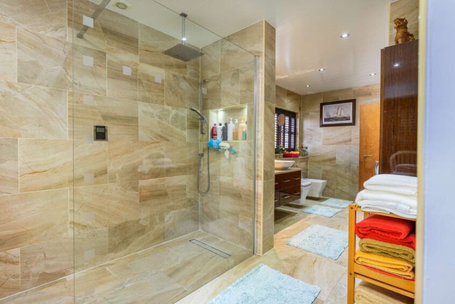
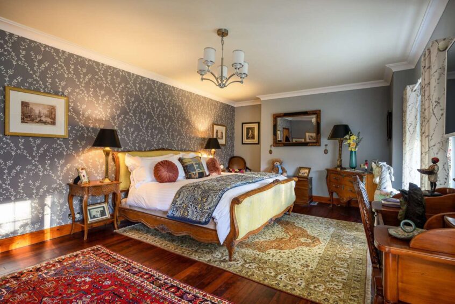
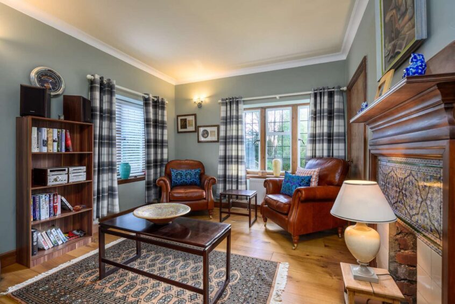
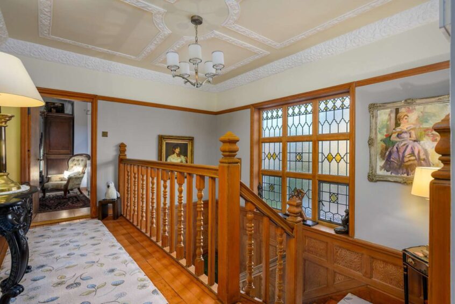
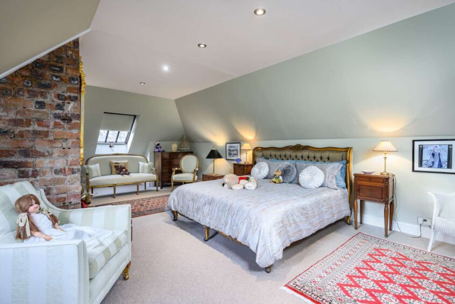
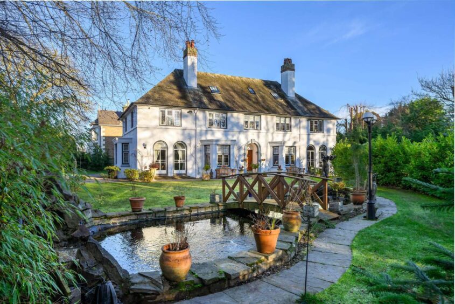
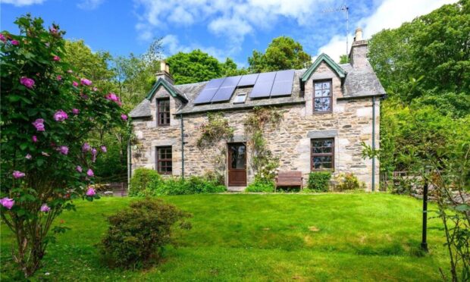
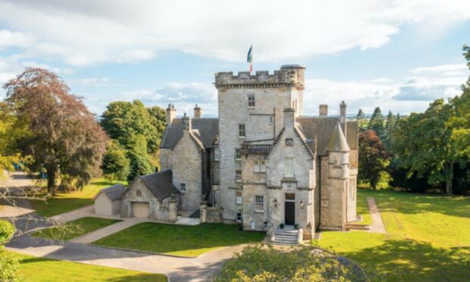
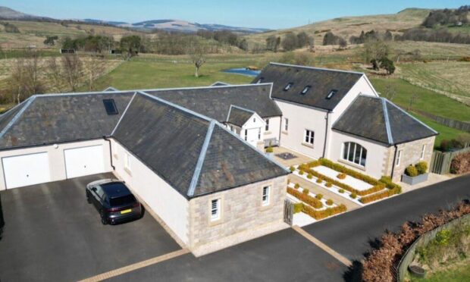
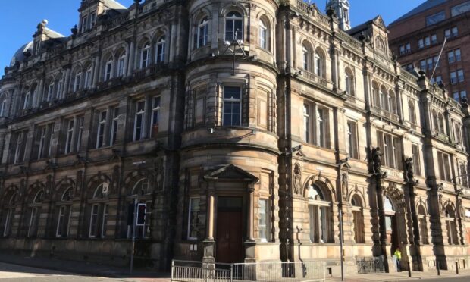
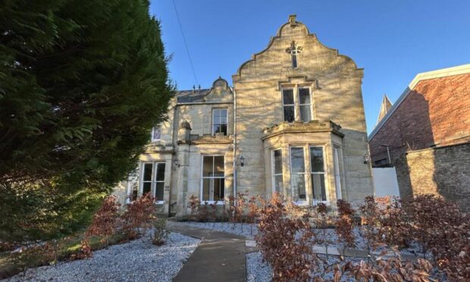
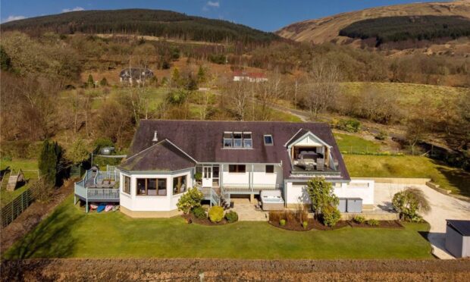
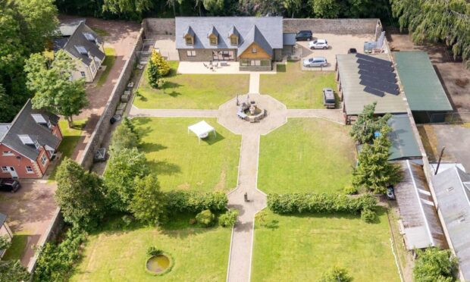
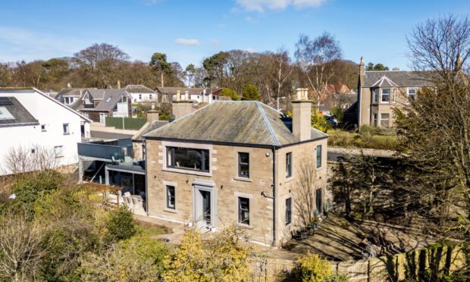
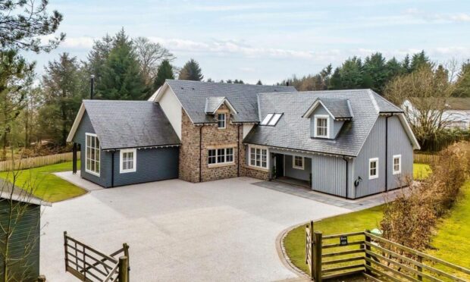

Conversation