A six-bedroom home in the Stirlingshire countryside has gone on the market for a seven-figure sum.
Woodend in the Craighill area near Stirling has an asking price of £1.2 million after a transformation by its current owners.
The property has stunning westerly views of the nearby Wallace Monument and towards the Ochil Hills.
It is set among almost an acre of gardens.
These offer entertainment areas including an outdoor television area and an outdoor kitchen.
The latter is home to a bar and a hot tub, while a home cinema is a highlight of the home’s interior.
Its outdoor features are also complemented by a built-in wood-fired pizza oven in a corner of the garden.
Sitting and dining room is ‘heart of the house’
An open-plan sitting and dining room provides views of the home’s extensive back garden and towards the Ochils, with sliding patio doors leading outdoors.
Agent Savills says this room is the “heart of the house”.
A wood-burning stove is in the living room area.
The kitchen and drawing room are both located off the open-plan room.
The traditional drawing room features a bay window and window seat, as well as an open fireplace surrounded by stone and a timber mantel.
It also provides access to the rear garden via a sliding door.
Meanwhile, the kitchen features a breakfast bar and an island, which overlooks the sitting and dining room.
The kitchen’s granite work surfaces are located on units hosting a series of integrated appliances, including an AGA, a Bosch wine cooler, a Bosch electric oven, a fridge freezer and two dishwashers.
Double doors lead from the kitchen into the front garden.
A utility room is also situated next to the kitchen and there is a pantry cupboard.
Stirling home has six bedrooms
An entrance hall provides access to the cinema room, a toilet and a cloakroom.
The ground floor is also home to three bedrooms, which include a main suite.
It has an en-suite bathroom featuring a jacuzzi bath and two wash basins.
The en-suite also has underfloor heating and an independent dressing area leading to a spacious walk-in shower and a sauna.
Two other bedrooms are on the ground level, and one of them contains a shower room.
A family shower room is also on this floor.
Meanwhile, the upper floor is divided into two areas, which can be accessed via two individual staircases.
One staircase starts in the sitting and dining room.
It leads to a guest bedroom and a separate home office.
The guest bedroom also hosts an en-suite shower room.
Alternatively, the second staircase is in a rear hallway and provides access to two additional double bedrooms.
Stunning views of the Wallace Monument
The interior details of the home are complemented by extensive gardens and the outdoor entertainment areas.
The outdoor covered kitchen hosts a Landmann gas barbecue and a bar that rest on wooden units that also contain a drinks fridge.
A hot tub and a covered outdoor seating area featuring timber decking flooring and an outdoor television are other external features of the house.
Sliding doors lead to the covered outdoor dining area from the property, providing a seamless transition from indoors to outdoors.
The gardens also host a combined conservatory and greenhouse, with the former section including an elevated deck dining area which offers picturesque views.
Meanwhile, a principal lawn garden is situated at the rear of the property.
It is enclosed by a fence and walls, showcasing flowerbeds and fruit trees.
Another spacious seating area and the in-built wood-fire pizza oven is situated in a corner of the garden.
The other corner of the garden is home to an elevated timber deck, which offers another opportunity to enjoy the stunning views of the Wallace Monument and Stirling Castle.
There are also two further seating areas in the garden.
Electric driveway gate can be controlled by smartphone
Trees at the front of Woodend offer privacy and a covered carport is joined to the eastern section of the home.
The carport has space for up to five cars and also features log storage and a power washer.
An intercom opens an electric gate at the entrance and can be linked to a smartphone.
Savills is marketing Woodend for offers over £1.2 million.
Also for sale is an East Neuk of Fife home with a “lighthouse” turret and panoramic sea views.
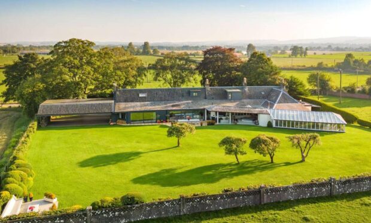
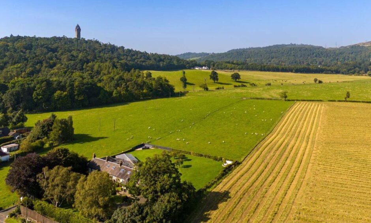
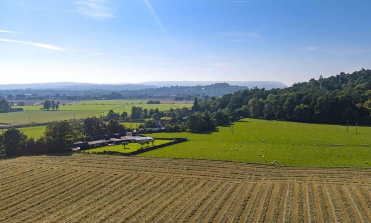
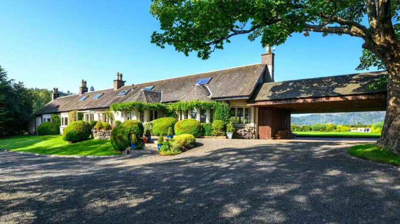
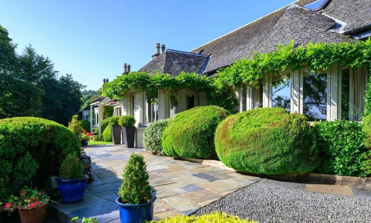
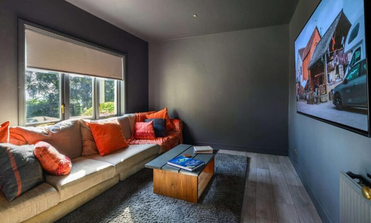
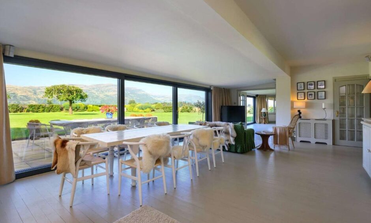
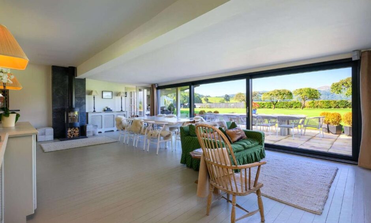
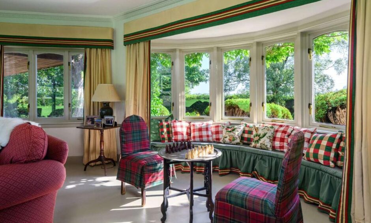
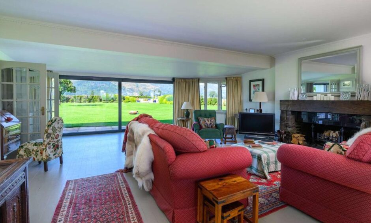
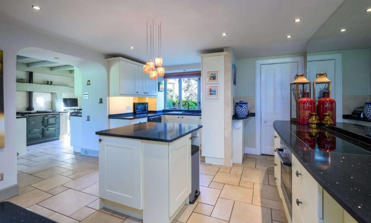
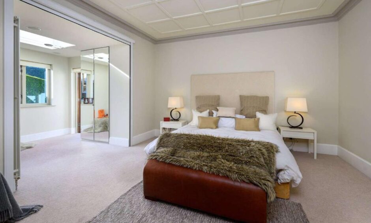
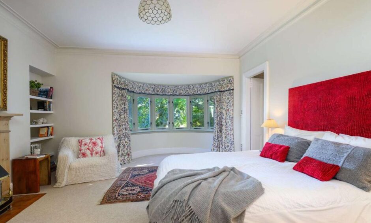
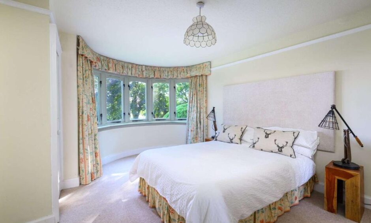
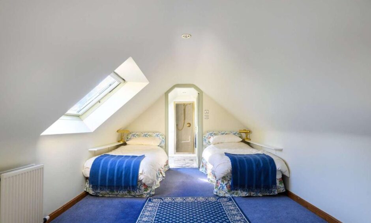
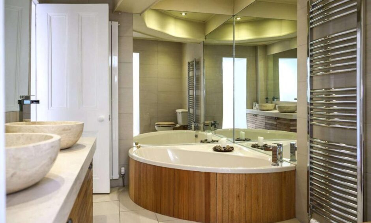
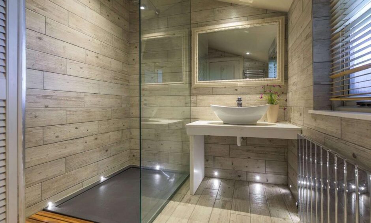
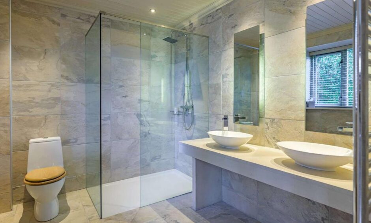
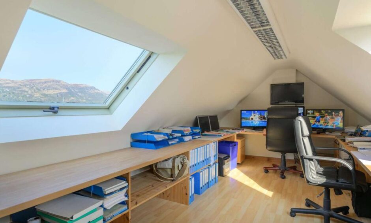
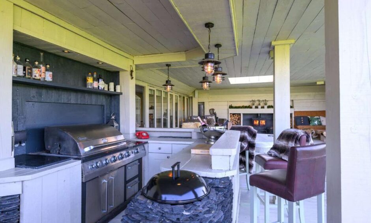
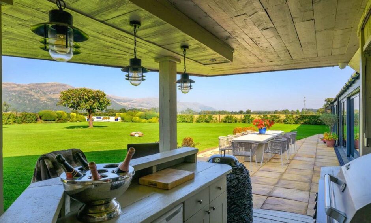
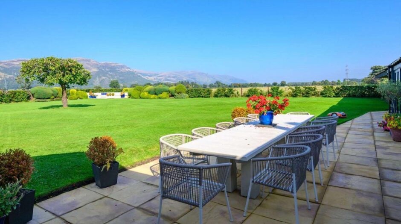
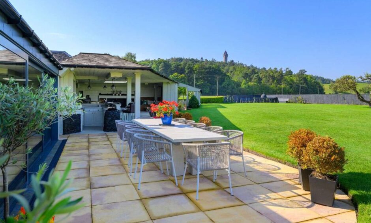
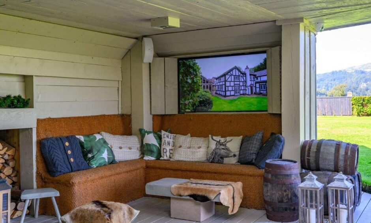
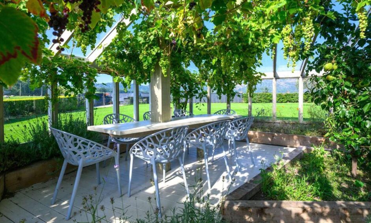
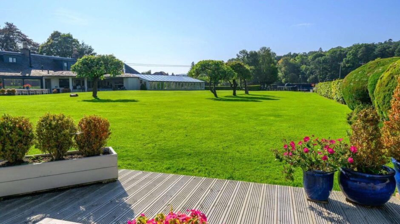
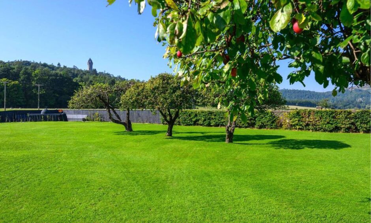
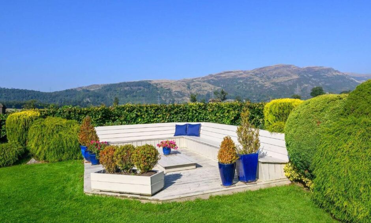
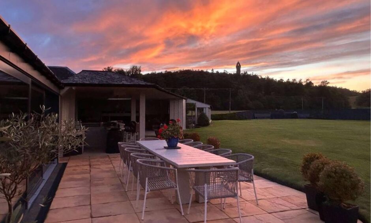
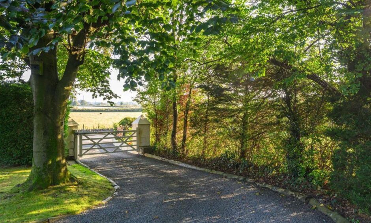
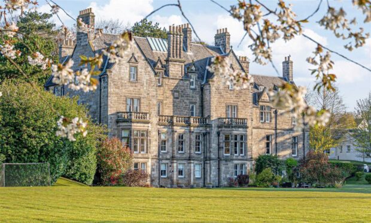
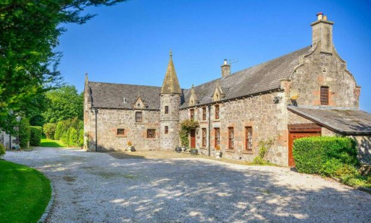
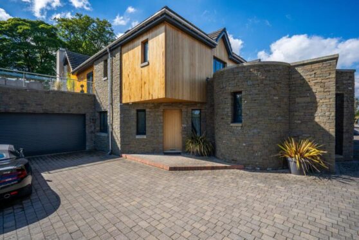
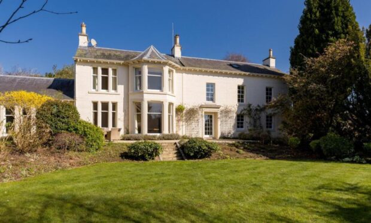
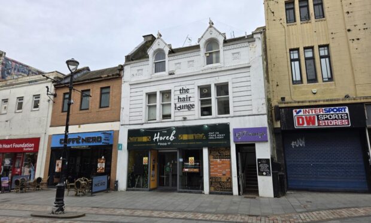
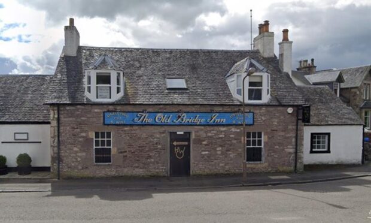
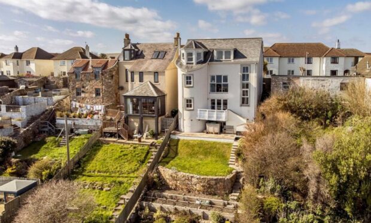
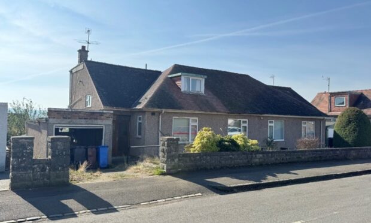
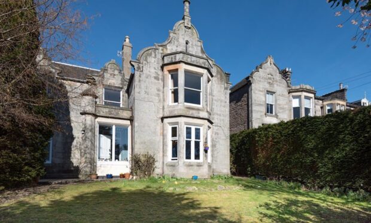
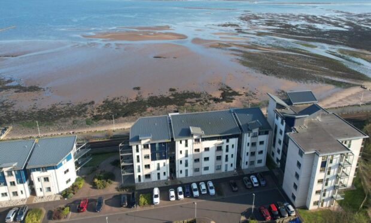
Conversation