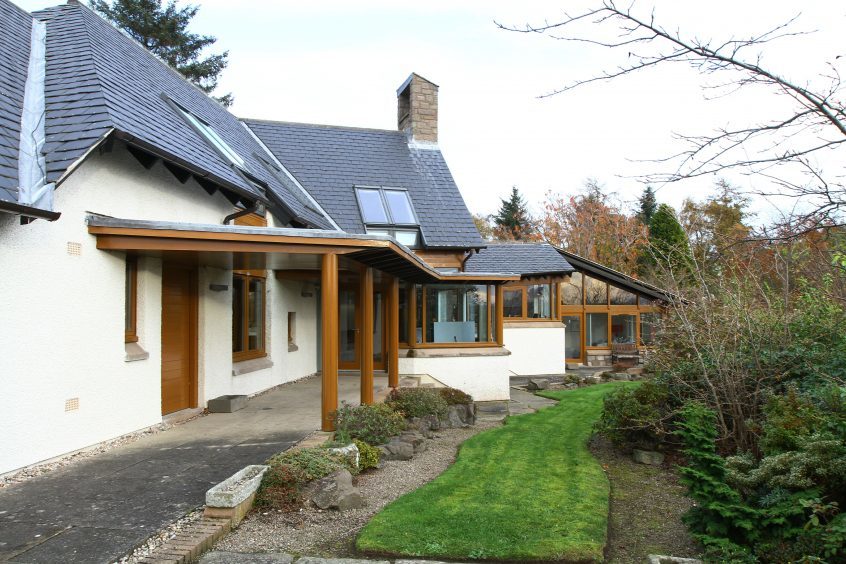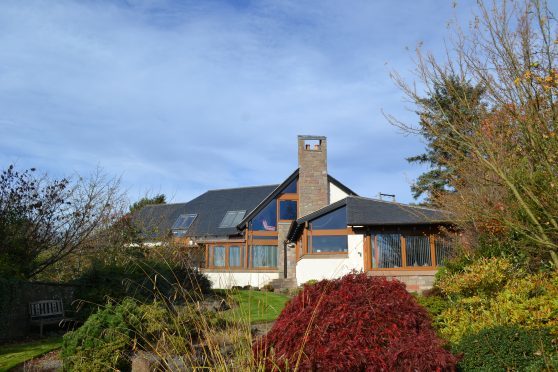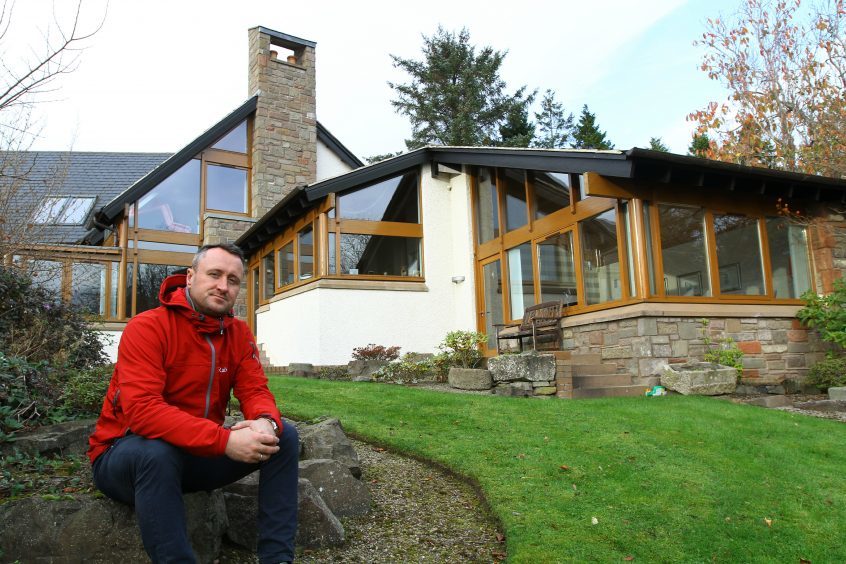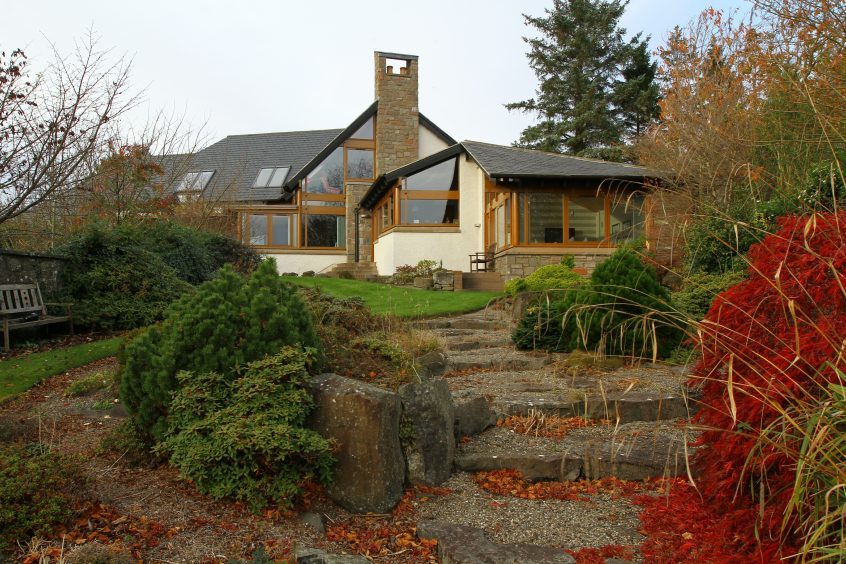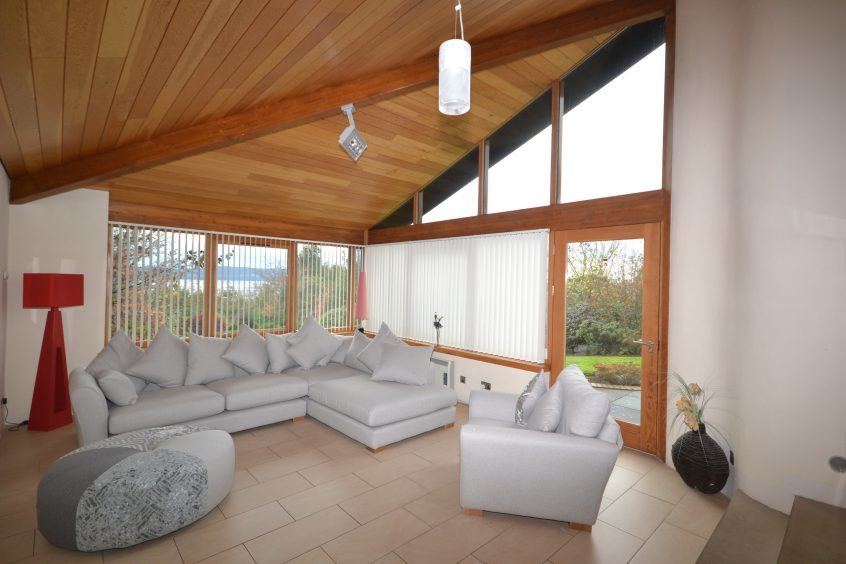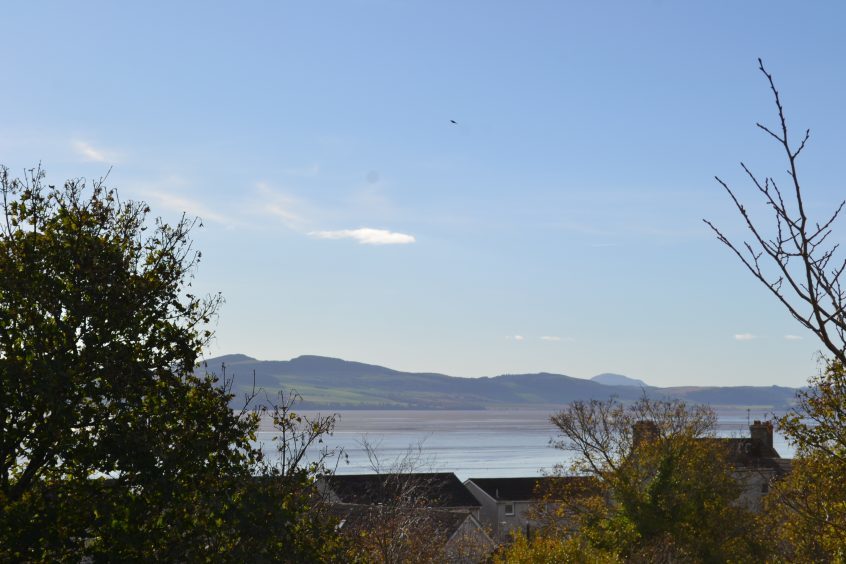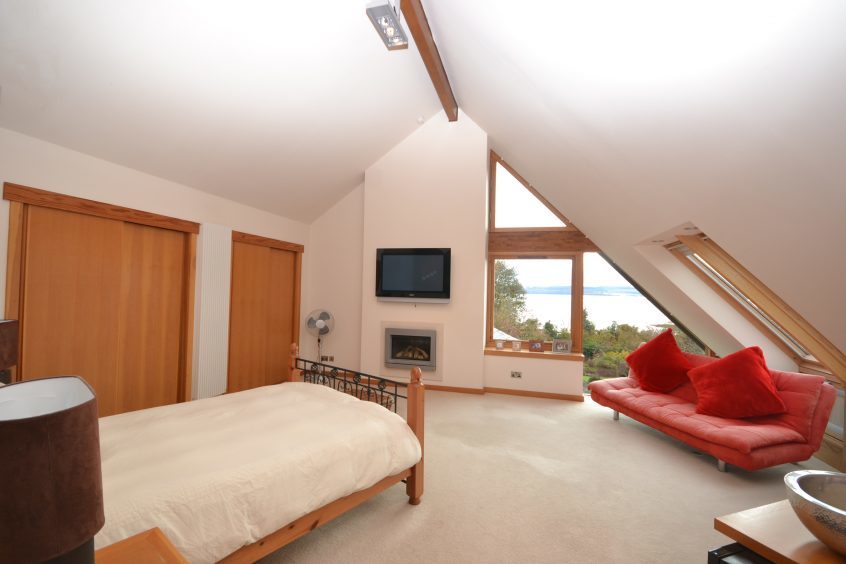I drive to the end of the track at the southern end of Invergowrie. and the electric gates at Sillerton glide back to reveal a haven.
A mature garden tumbles down a gentle slope and the wide expanse of the Tay estuary glitters beyond.
The house’s history is quite a sad tale, its owner Charlie Sandieman explains. It was built by two retired doctors, who unfortunately passed away before they could move into their new home.
Entrepreneur Charlie (42) is a property developer and also owns three secondhand car dealerships in Dundee.
He first spotted Sillerton when on holiday. “I’d just finished renovating a house on Perth Road and was putting it on the market,” he says.
“It was a stressful project. Everything that could go wrong did go wrong. As soon as it was done I took myself off to Tenerife for two weeks to recover.
“I was checking TSPC to see if my house was on the market yet and I saw the listing for this house.”
Charlie went to see Sillerton and fell in love with it. “I liked everything about it,” he says. “The rooms, the high ceilings, the views. “What I like most is that you feel like you’re in the middle of nowhere but Dundee’s just five minutes away.”
Sillerton was designed by James F Stephen Architects – who worked with Frank Gehry on Ninewells’ Maggie’s Centre – and built by Oastler Joinery Services, based in Dundee.
Indeed, faint echoes of Maggie’s Centre can be seen in Sillerton’s use of timber and the angles of its roofline.
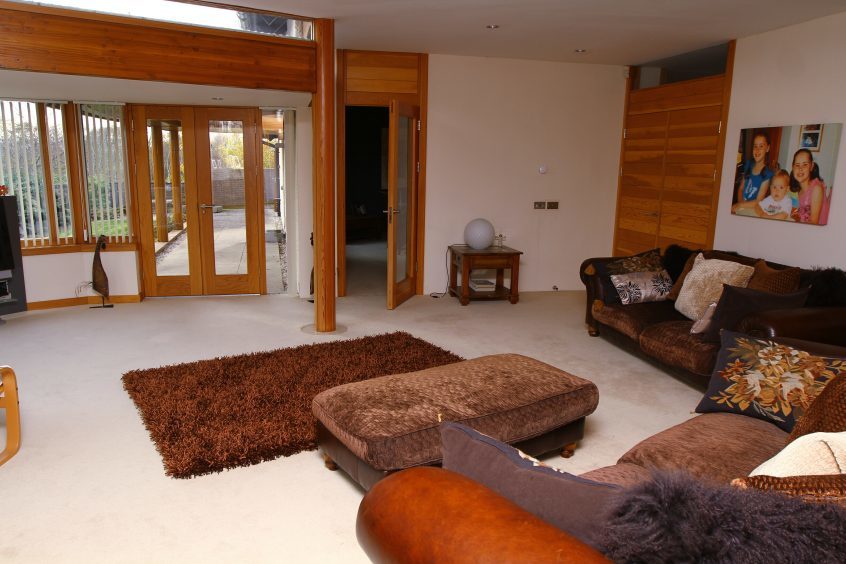
The house has two doors – one from the parking area and one from a courtyard – that lead into a grand entrance hall with double height ceiling and a bespoke stone bench.
As is the case with most houses, the front door is rarely used and Charlie ushers me through the garden and into the kitchen.
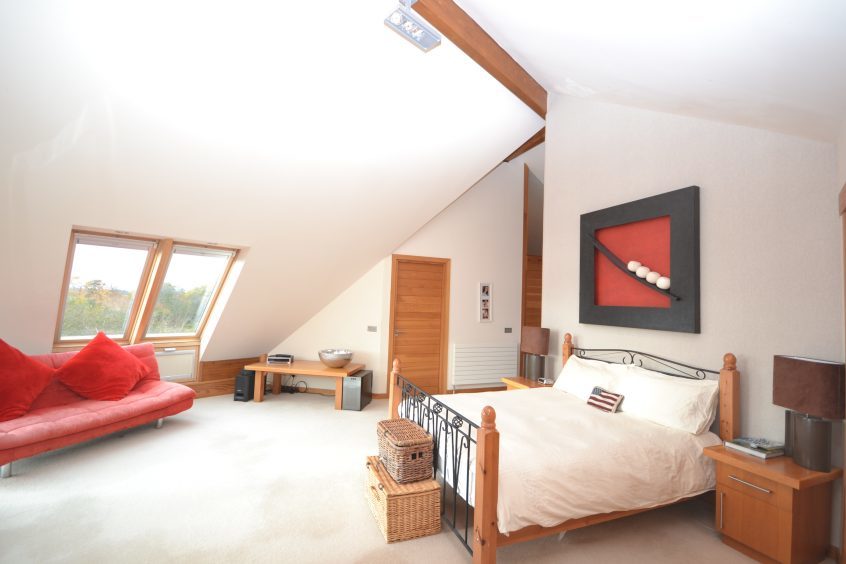
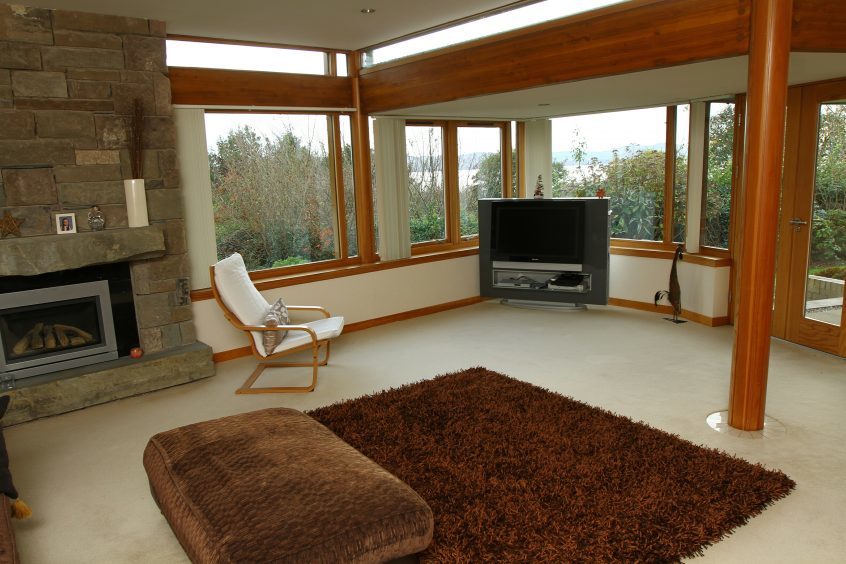
An exposed stone wall and timber clad roof make good use of natural materials but my eye can’t help but be drawn past them to the spectacular views over the Tay.
Off the kitchen is a sun lounge which again enjoys an outstanding vista and is where Charlie spends the majority of his time at home. The living room is a large, square-shaped space with another feature stone wall.
There’s a dining room and a “mudroom” meant for taking off dirty gear after a tramp round the countryside but in reality used as a playroom by Charlie’s kids.
Two offices, a bathroom, cloakroom, utility room and double garage complete the ground floor accommodation.
Upstairs the stunning master bedroom has a double height ceiling, banks of windows taking advantage of the views, dressing room and en suite.
Although there are only two upstairs bedrooms the second is 40 feet long and designed to easily be split in two.
Outside, a mature garden has a summerhouse and many ornamental features.
Sillerton also comes with around nine acres of adjacent woodland, including three ponds, which is a popular spot for local dog walkers.
jmckeown@thecourier.co.uk
Sillerton, Braehead Road, Invergowrie, is on sale with Baillies for offers over £610,000.
