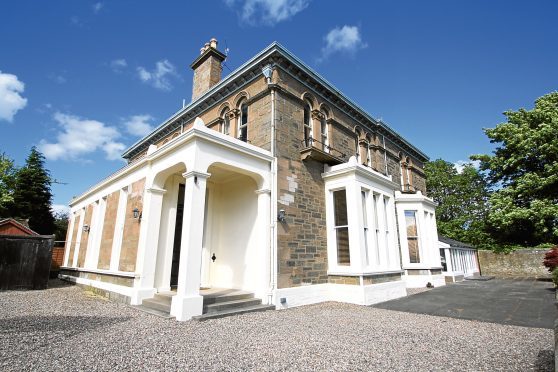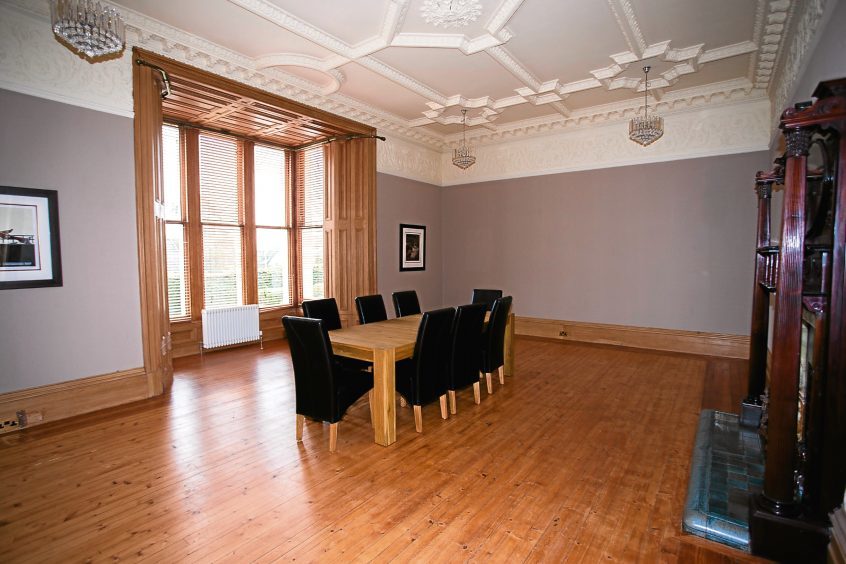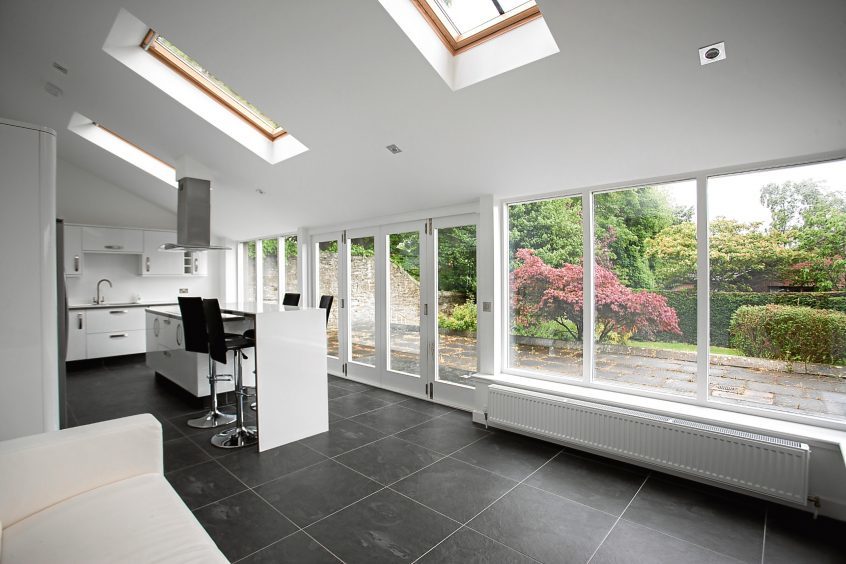Linfield may, technically, be a flat, but it’s larger than all but the biggest family homes.
Spanning the entire ground and basement floors of a 19th Century mansion house, it has a dozen rooms, including five bedrooms.
An original hardwood door sheltered by pillars opens into a vestibule which leads to a hall that stretches more than 42 feet down the spine of the house.
The drawing room is a very special space, with a five-panel bay window, ceiling with original plasterwork and four glass chandeliers, Indian teak fire surround and multifuel stove.
The lounge is another impressive room, with ornate ceiling, teardrop chandelier, black Italian marble fireplace and another bay window.
The dining kitchen forms part of an extension that’s modern but in keeping with the character of the building. Two Velux windows and a wall of glass make it a bright space. There’s an island and space for table and chairs.
Two bathrooms both have jacuzzi baths. Four of the five bedrooms are on ground floor level, including a master bedroom with bay window.
The basement level has another large bedroom with a window to the rear courtyard area. There’s a laundry room and two storage rooms that could be converted into extra accommodation.
To the front of the property is a walled garden, patio and driveway.
jmckeown@thecourier.co.uk
Linfield, 4 Bayfield Road, Broughty Ferry, is on sale through Alan E Masterton for o/o £430,000.
www.legaleagles.tv


