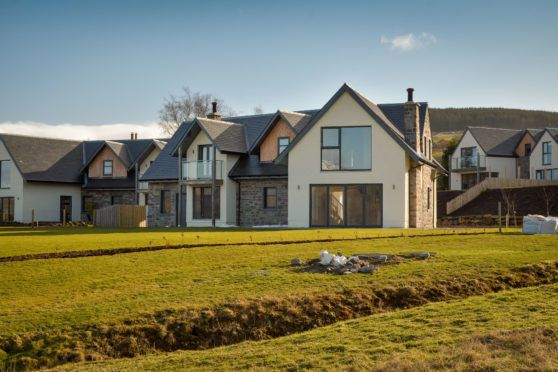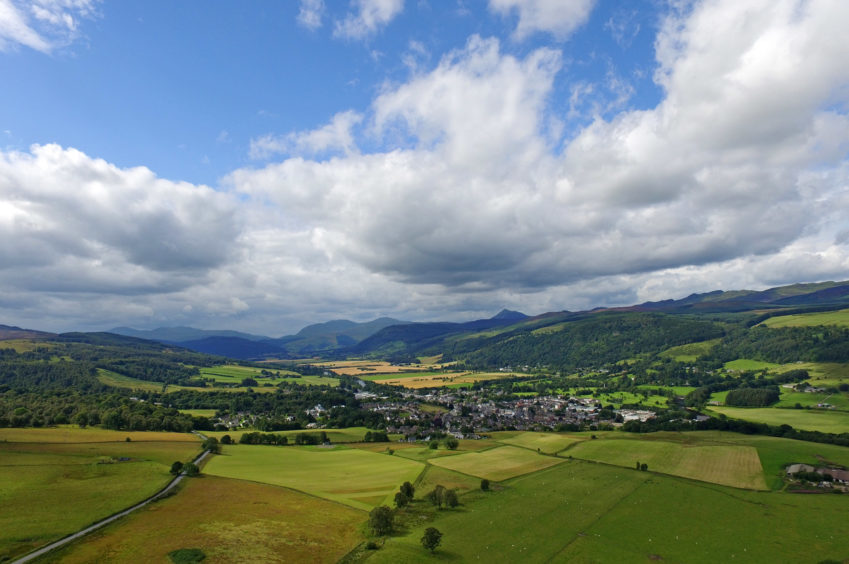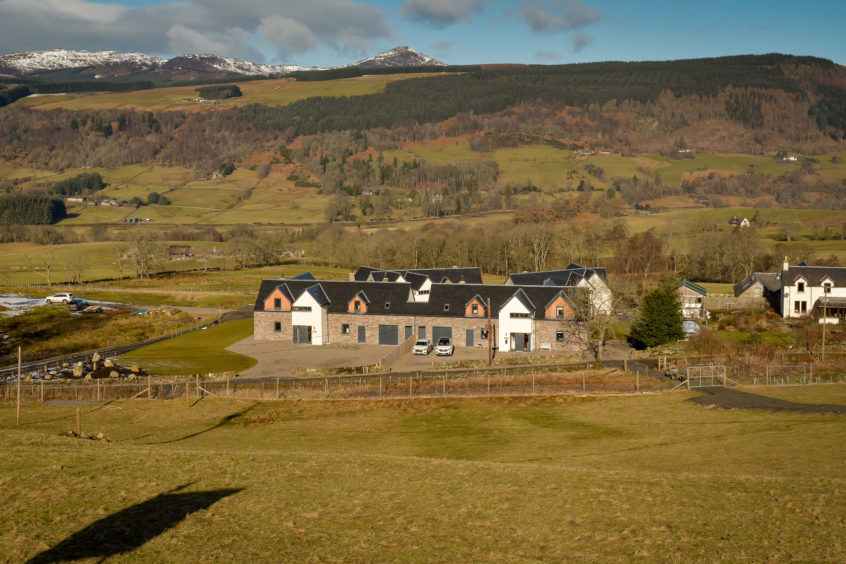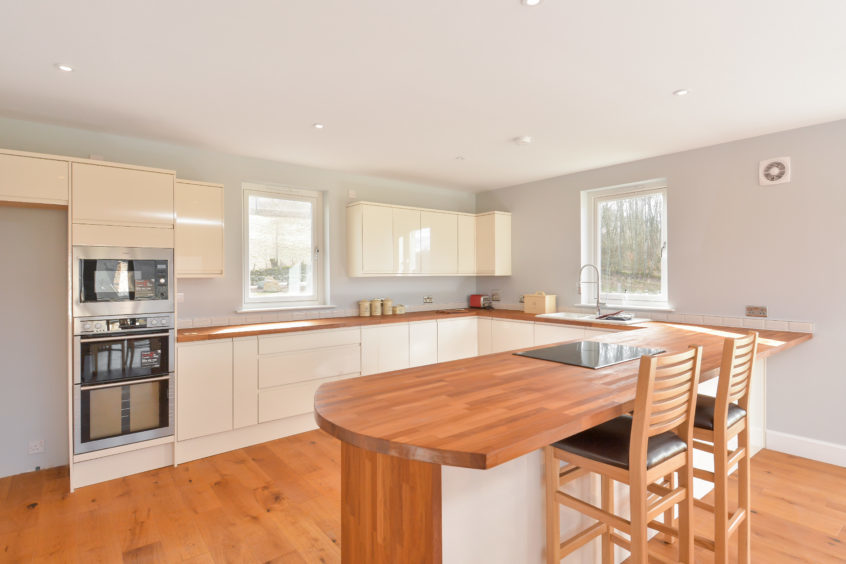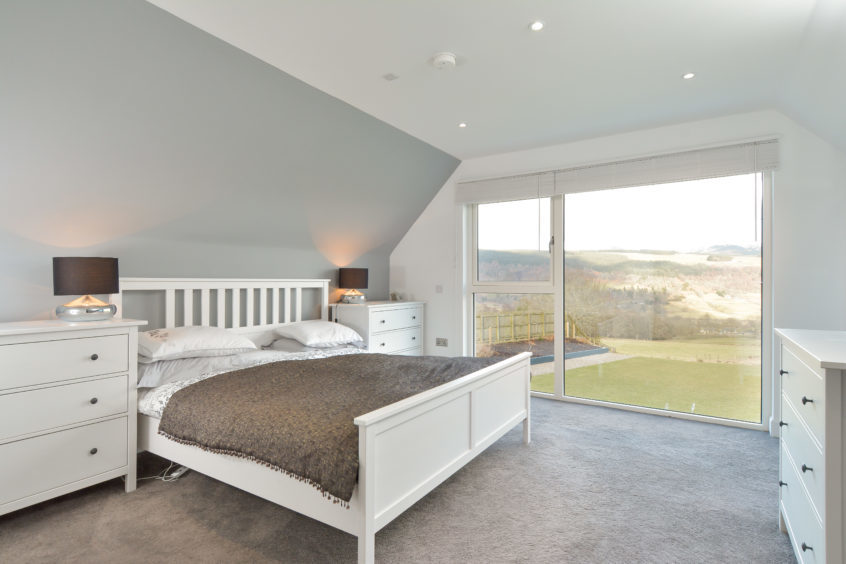I’m standing on the balcony of the Aultmore, gazing over a snowy garden across the Tay Valley.
Schiehallion is shrouded in mist but even still it’s an outstanding vista.
The four-bedroom house is one of two remaining on sale from a development of four called Pitilie View.
Built on the site of an old farm steading, they’re down a track that branches off from the A826.
A few minutes’ walk north brings you into Aberfeldy, while a short distance south is the vastness of Griffin Forest.
The site was bought by developer Drew Aitken four years ago and the houses were completed last summer.
All four houses are named after Jura whiskies, with the Aultmore and the Craigellachie being the two that are still on sale.
They all have stone cladding and render under a slate roof. The Craigellachie and its neighbour are essentially detached but have a wall beside their garages connected to give the impression of one long steading when viewed from the road.
The Aultmore sits on the north-westerly plot, on the lower level of the sloping site.
Its principal room is an open plan living/dining/kitchen area with superb views over the valley from bifold doors, as well as French doors out onto a patio. An inset wood burning stove faces into the living end of the room.
There’s also a smaller living room downstairs, with an open fire. “We thought about a wood burner in here but it’s so well insulated you would have needed to open a window,” Drew explains.
There are three large cupboards off the hall downstairs and more storage upstairs. The first floor has four double bedrooms, two of which are en suite, with one having a covered balcony.
Off the endmost bedroom is a large storage room that houses the hot water tank and controls for the air source heat pump but could easily be divided into a dressing room or study.
Both houses have category six wiring systems which allow almost any communication technology to be integrated into the house. There’s a shared water pump system similar to that in large hotels that increases pressure according to demand.
The Craigellachie sits above the Aultmore and offers similar accommodation. The open plan area has the kitchen oriented differently to take advantage of the shape of the house and the views. It also has four bedrooms, with two en suites and one bedroom enjoying a balcony.
“We had to build the houses quite close together because they had to fit onto the footprint of the original steading,” Drew (70) explains.
“But they’re angled in such a way that each one has good privacy and they all have gardens of just under half an acre.”
While the houses are completed – and the Aultmore furnished by local firm Spirit of Wood – Drew has left some things to buyers’ tastes.
“We’ve got pendants as well as downlights in the main rooms, and buyers can choose the type of designer radiator and blinds they want,” he explains.
The Aultmore and the Craigellachie are on sale with Savills priced at £575,000 and £535,000.
