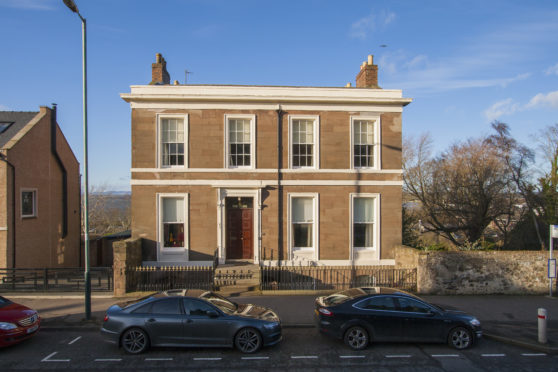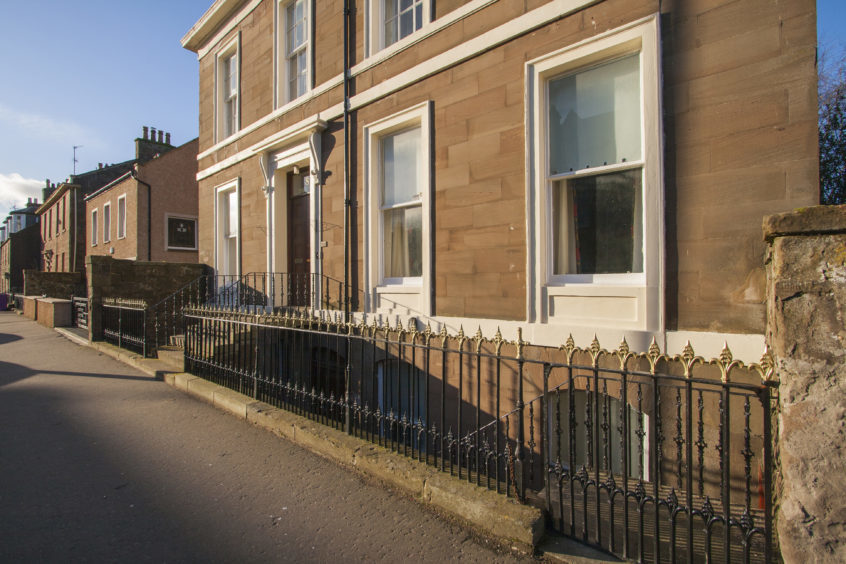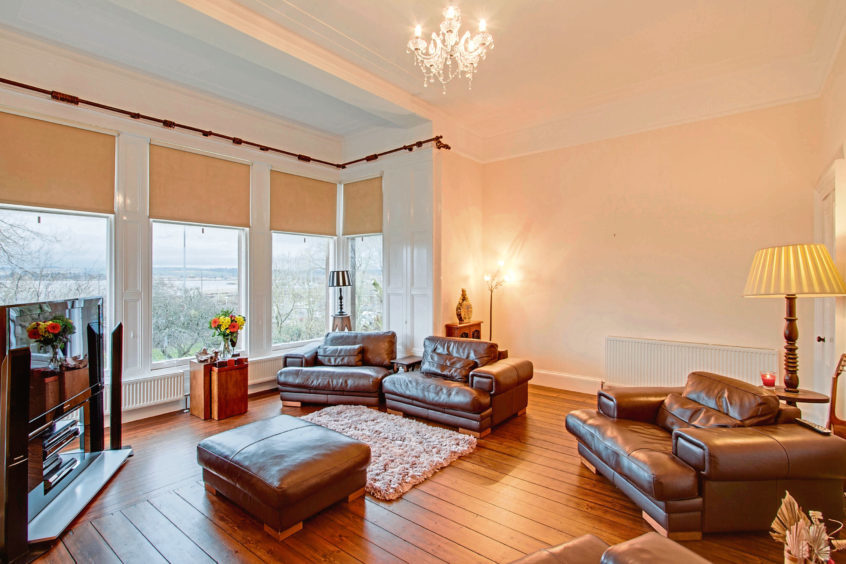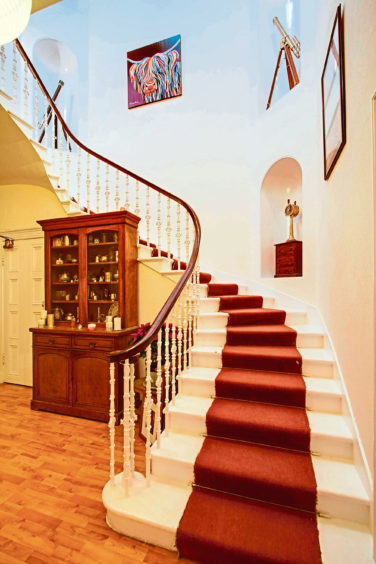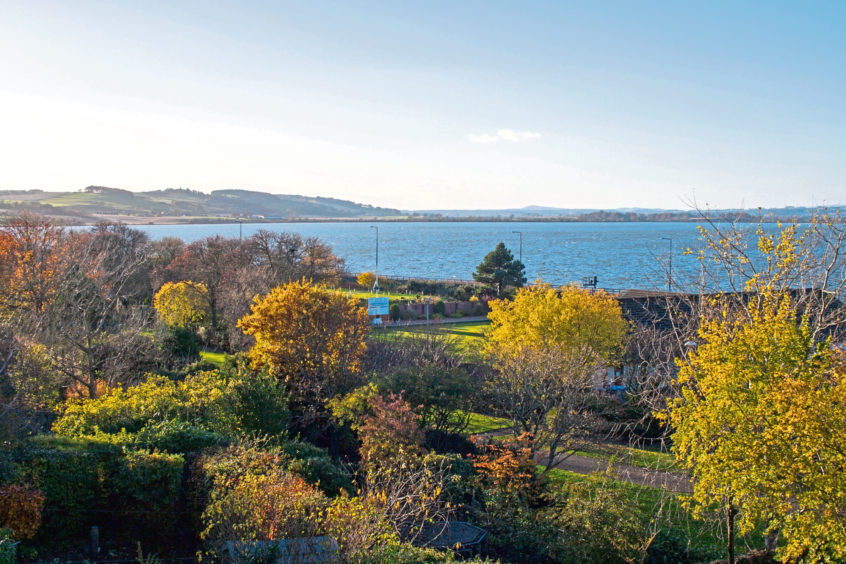Townhouses don’t come much more imposing or elegant than the Elms in Montrose.
Situated on the northern end of Bridge Street it’s around the corner from the town’s High Street.
A small stone bridge leads over the courtyard below to the front door, which is opened by Jeannie Barr (56) who bought the house with her husband John (58) in 1990.
She ushers me inside through the vestibule to a cavernous hall with an impressive turned stairway up to the first floor.
The Elms was built in the early 1900s and has many of the features typical of the era – stone built with a dressed ashlar front and slate roof.
The kitchen is a warm and homely room with a bustle of activity as Jeannie’s daughters come and go and her five-year old grandson Noah babbles happily away, delighted to have a visiting journalist to talk to.
The living room is a magnificent space, with huge bay windows giving sweeping views across Montrose Basin.
A door off the living room leads into a small office with fitted shelves.
The dining room sits at the front of the house and has a hatch through to the kitchen to make serving guests easier.
The cantilevered staircase sweeps upwards, past alcoves in the wall which house ornaments and artwork by little Noah.
A magnificent cupula throws light onto the landing and down the stairs.
All bedrooms are arranged off the upstairs landing and all are of an excellent size. Two of the bedrooms have superb views to Montrose Basin while the other two look over the town itself.
Jeannie and John have overhauled the Elms over the 28 years they’ve lived there.
“When we moved in the roof had nail rot so we spent a small fortune on roof repairs,” Jeannie explains.
“We put in new bathrooms and shower rooms and redecorated. And we put in a new central heating system”.
The house has previously been used as a bed and breakfast. Three of the bedrooms are en suite, with Jeannie and John having renewed all of the bathrooms in recent years.
At another point in its history the Elms was a doctor’s house, with the lowest floor being used as a surgery.
A separate staircase leads to the basement level, where there’s a suite of rooms including a laundry, sauna, gym, playroom and storerooms that could potentially be converted into a self-contained flat.
The Elms is built on a sloping site, so the rearwards-facing rooms look directly out to the garden, with the other side opening onto a courtyard that’s below street level.
The large garden is enclosed by stone walls and has outhouses, sheds and a decked area to enjoy summer afternoons.
jmckeown@thecourier.co.uk
The Elms, Bridge Street, Montrose, is on sale with Savills for o/o £390,000.
