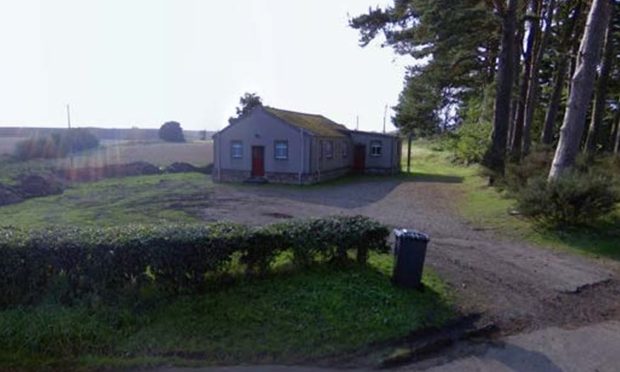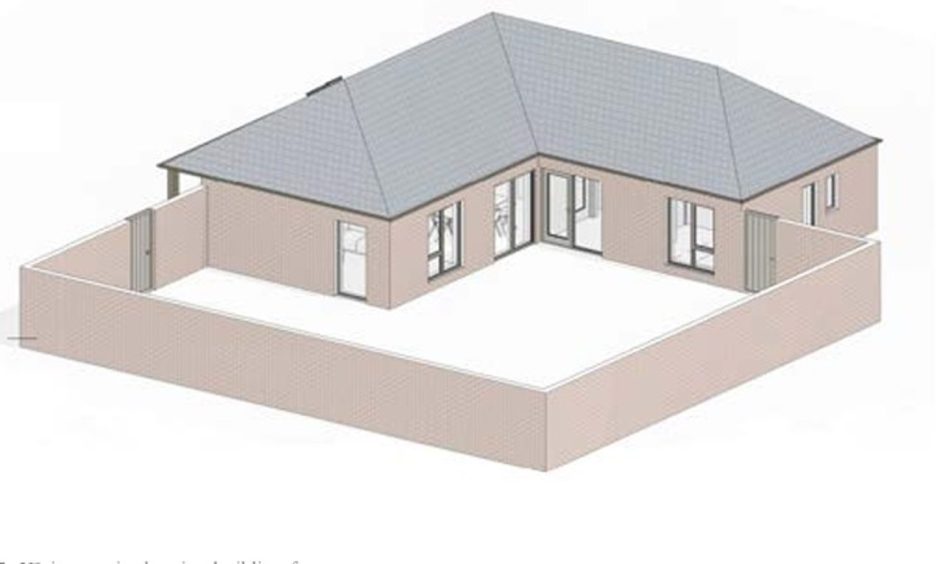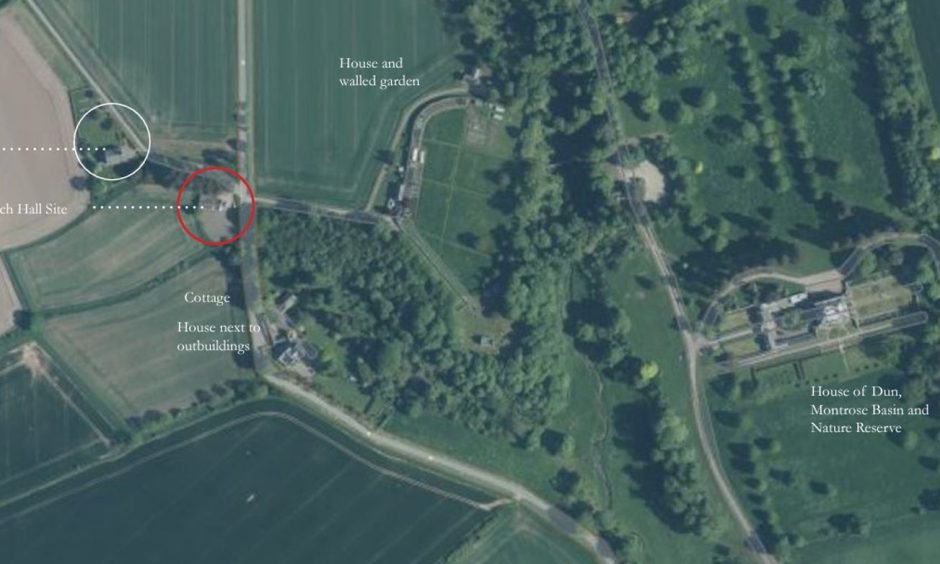Historic House of Dun has inspired the design of a family home on the site of a former church hall nearby.
Angus planners have given the green light to the proposal which will see a two-bedroom bungalow built on land which was occupied by Dun Church hall.
It will be within a walled garden in a design inspired by the nearby National Trust for Scotland attraction.
The Dun application was approved under delegated powers.
Local vernacular
In their design submission, Glasgow-based Collective Architects said: “The concept for the dwelling is inspired by the walled gardens within the local vicinity, including the nearby gardens at House of Dun and Langley Park as well as those within the Usan area south of Montrose in addition to our client’s love of gardening.
“What is also notable about many of these gardens is the prevalence of dwellings incorporated within the walls, creating pockets of ‘inhabited’ wall.
“Our proposal is a contemporary take on this local vernacular with garden walls extending to form the external walls of two sides of the dwelling.
“The dwelling, which wraps around the walled garden, is single storey and modest in proportion providing a two-bedroom home.
“It is also set back from the road occupying the location of the former church hall.
“Given that the existing hedge to the roadside shall be retained, the dwelling shall be discreet and have minimal visual impact on the surrounding area.”
Officers said the plan for the 1,600 sq. m. site would provide a “good residential environment with ample garden ground.”
It will also bring a brownfield site back into an acceptable use.
“The proposal attracts support from some development plan policies and is not entirely compatible with others,” they added.
“However, when those matters are balanced and considered in the round, the proposal is in general compliance with the development plan.”


