Plans to build an affordable housing development in the Stirlingshire village of Cowie have taken another step forward.
Richard Street Limited aims to build 59 houses on brownfield land behind the village’s bowling green.
The houses – comprising of 43 semi-detached and terraced two-storey homes, 12 cottage flats, and four bungalows – will be for social and mid-market rent.
Stirling Council has given the go-ahead, but stipulated that the installation of acoustic barriers, glazing and mechanical ventilation with heat recovery (MVHR) systems must take place.
Permission for the Cowie development, initially to build 67 houses, was first sought by Omnivale Ltd in 2014.
The request was rejected by Stirling Council in 2017, but planning permission in principle was approved in 2019, following an appeal to the Scottish Government.
Further permissions were granted in 2022.
This application was lodged alongside, but is separate to, a planning application from Taylor Wimpey for 433 homes in the Berryhills area.
All of the homes are being built on a former sand and gravel quarry that is currently scrub land.
What will be included in the Cowie development?
The latest application, which was backed by councillors today (December 10) at a meeting of Stirling Council’s planning and regulation panel, set out updated plans and sought for conditions to be discharged.
It provided details as to how the developers were going to meet the requirements set out when the previous application was greenlit.
This included providing plans of the buildings, foul and surface water drainage arrangements, and the open space strategy.
Parking provision and public transport, including bus stops within the development, were also confirmed.
A playpark with a see-saw, balancing beam, wobble dish, swings and swinging horses was laid out.
What will the new houses look like?
The bungalows within the development are designed to have two or three bedrooms, up to two shower rooms, a kitchen and a living-dining room.
Two bedrooms, a bathroom, kitchen and living room are included in one design of the cottage flats, while the other has one bedroom, bathroom and a kitchen-living room.
Meanwhile, the plans for the houses include two, three and four bedrooms, as well as a living room, kitchen and bathrooms.
Planning reference: 23/00769/MSC
For more Stirling news and features visit our page or join us on Facebook
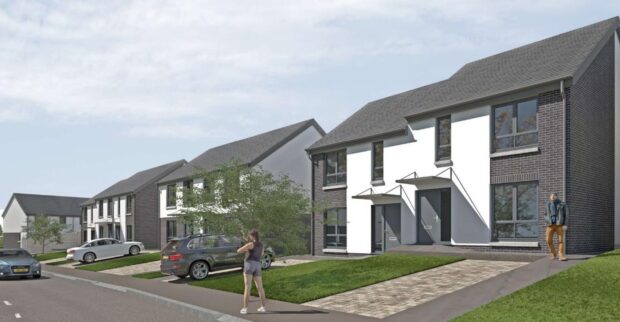
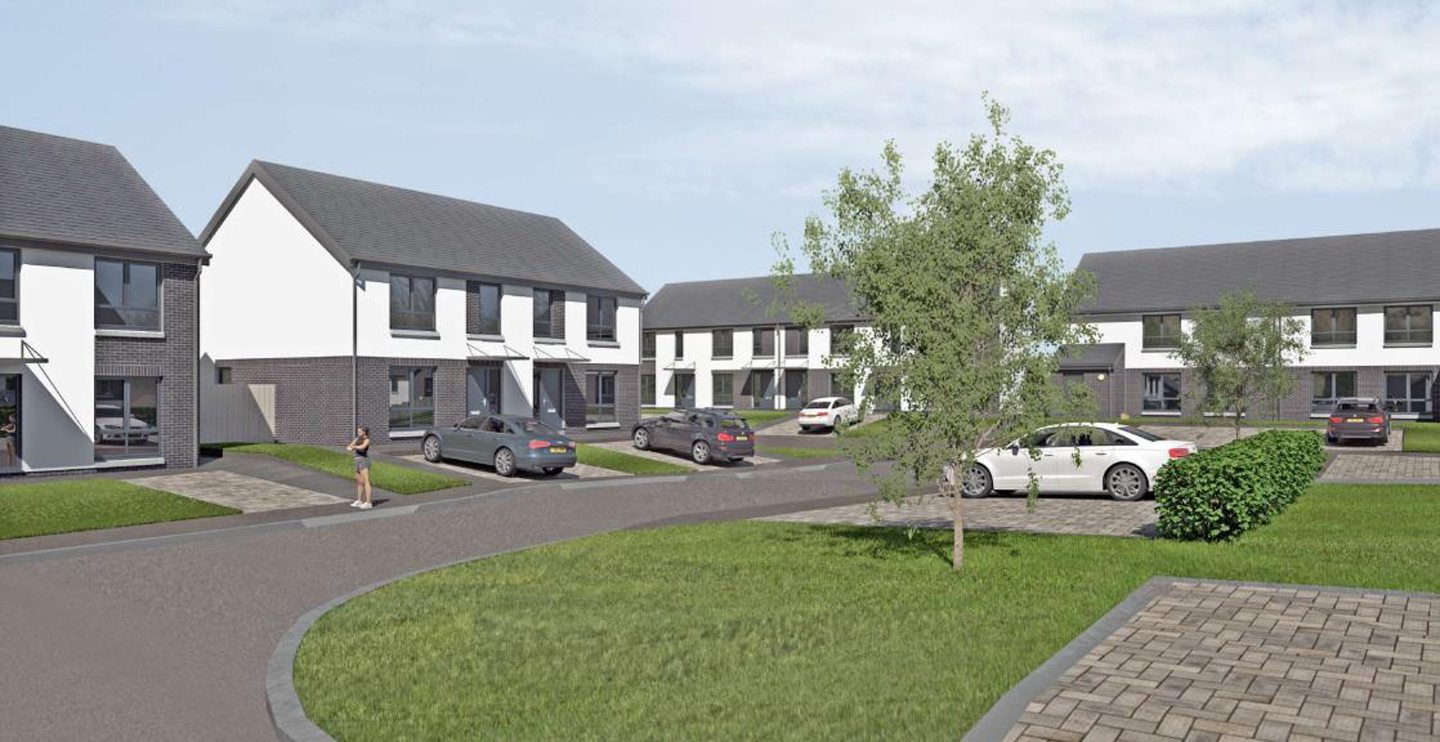
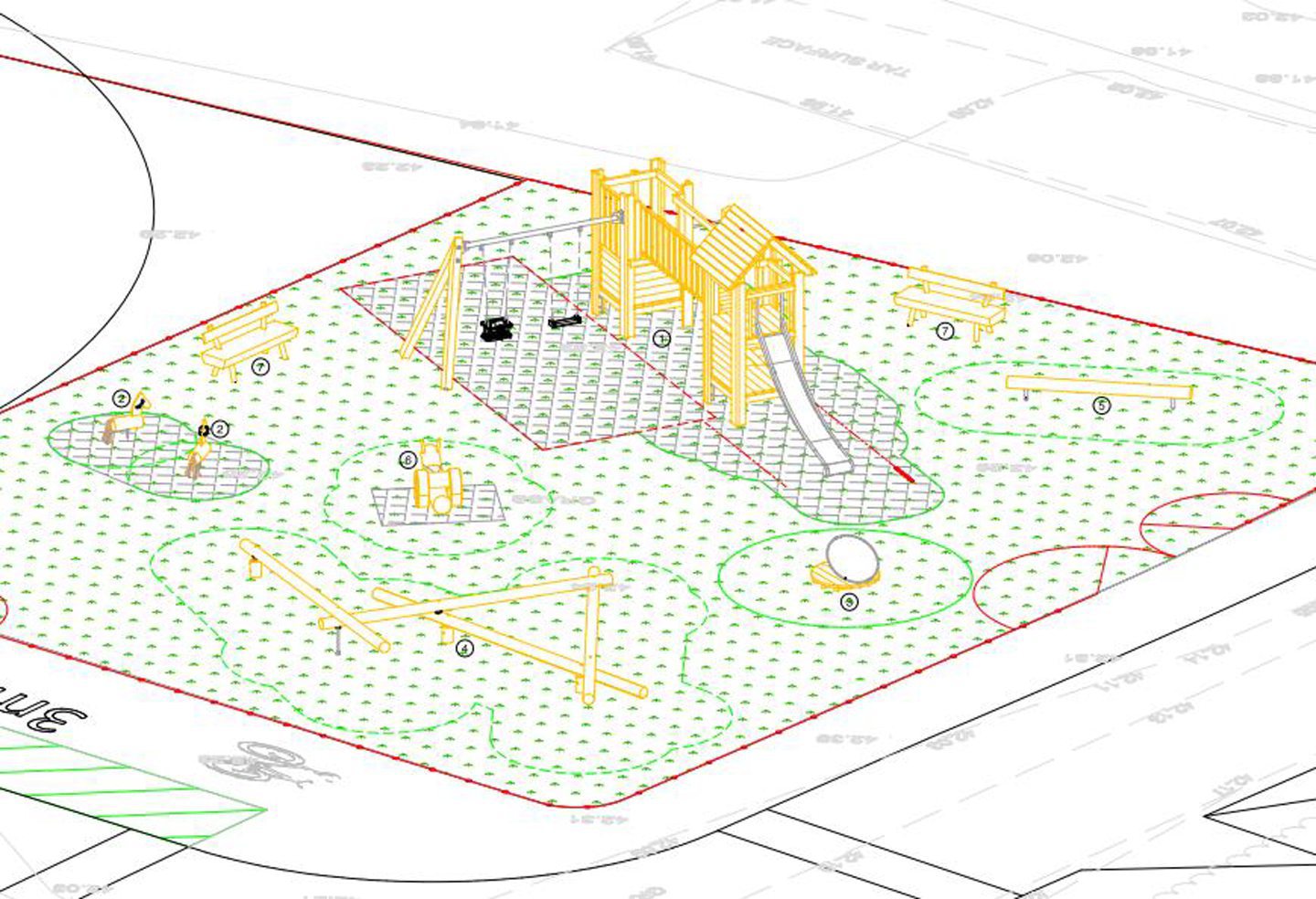


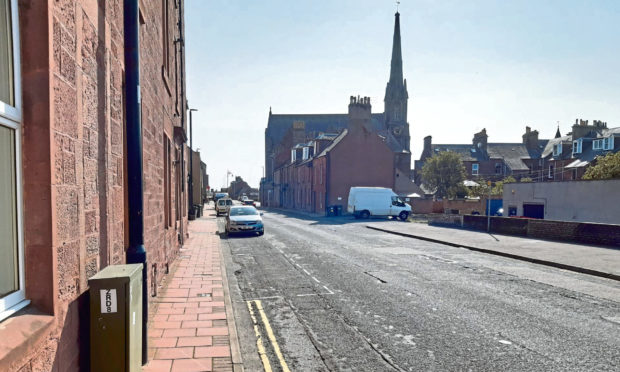


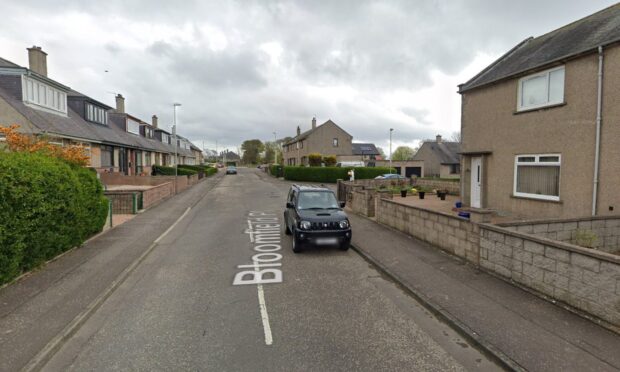




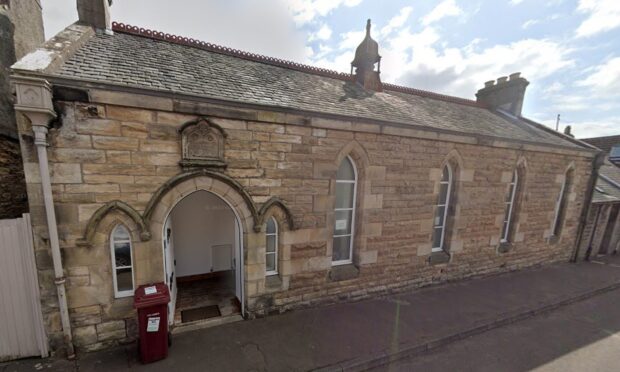
Conversation