New year, new you – and new planning permission applications, too.
As we step into 2025, here’s the first Stirling Planning Ahead of the year – our regular round-up of the most eye-catching Stirling Council planning permission requests and developments.
This time, we reveal all about proposed plans to convert a vacant Murray Place workshop into a residential property.
But, first, take a look at what else is going on in Stirling city centre and further afield.
St Ninians short-term holiday let licence application
As per Scottish Government rules, the owner of a flat on Main Street in the St Ninians area of Stirling has applied for permission to use the property as a short-term let.
If approval is given, holidaymakers and visitors to the area will be able to pay to stay at the address.
According to the details of the application, the flat is in a shared tenement building, along with five other properties.
One of the other owners has already been informed of the intention to rent the flat out on a short-term basis, and letters have been posted to notify the other four of the plan.
The flat in question has one bedroom and one bathroom, as well as a combined kitchen-living room space.
Planning reference: 24/00794/LWP
New takeaway in former Subway taking shape
The former Murray Place Subway in Stirling has featured in Planning Ahead before, when we revealed that permission had been requested to turn the shopfront into a takeaway selling hot food.
A decision has not yet been made about the future of the city centre unit, which has been lying empty for close to two years.
However, a new related planning application has now been submitted, asking for permission to affix a new counter to the wall inside the premises.
This development suggests things are progressing with the plan.
If council permission is given, the new business will sell hot soups, as well as hot and cold drinks.
Planning reference: 24/00789/LBC
Barnton Street Barbers refurbishment okayed
Elsewhere in the city centre, a November request to replace the window and door of Barnton Street Barbers has been approved by Stirling Council.
The new single-glazed display window and double-glazed door eventually installed must remain in keeping with the C-listed building’s original character.
Nothing else about the business’s existing eye-catching exterior is due to change, but a new window and door will likely make the premises warmer for staff and customers.
Planning reference: 24/00703/LBC
Repair works proposed at Dunblane school
Queen Victoria School in Dunblane is seeking permission to carry out extensive works on its chapel, which was built in 1913.
The boarding school is seeking to make necessary repairs to the 112-year-old A-listed building, including replacing guttering and mending windows and doors.
According to the application, there is also a need to tend to stonework, harling, roof slates and leadwork on the chapel’s exterior, as well as internal alterations and repairs.
Inside, several doors require redecoration, and some ironmongery is to be repaired by a specialist blacksmith.
Loose woodblock parquet flooring is in need of fixing and re-varnishing.
If green-lit by the council, the work will have to adhere to strict standards so as not to change the appearance of the historic building and its interior.
Planning reference: 24/00756/LBC
Extra assisted living accommodation floated for Deanston House care home
Stirling Council has received a request to change a ground floor office space within Drummond Lodge at Deanston House into three assisted living apartments.
The applicant, care provider Swanton Care, already operates out of Deanston House and Drummond Lodge, but is looking to expand on the site by converting space currently used by staff into more accommodation.
The application also proposes “external changes and landscaping” at the care home facility.
Planning reference: 24/00770/FUL
Camphill Blair Drummond sports centre plan approved
There’s nothing quite like a planning application curveball to keep life exciting, is there?
In the last edition of Stirling Planning Ahead in December, we told you the ambitious October proposal for a new sports and activity centre at residential and day care facility Camphill Blair Drummond had been withdrawn.
Since then, the plans have been resubmitted and approved with conditions by Stirling Council.
Part of a wider redevelopment masterplan, the facility will house a large, versatile sports hall, as well as a miniature football pitch.
There will also be space for a small gym, as well as changing and shower facilities.
Planning reference: 24/00620/FUL
Murray Place workshop could become a residential flat
Finally, a vacant workshop unit at 7A Murray Place in the heart of Stirling city centre could become occupied again – by residents, not a new business.
The second-floor workshop is located above two empty commercial properties (the ground floor was once a Tui travel agent) and below two existing flats.
The former workshop was recently bought by a new owner who is now seeking to change its use.
Their planning proposal also includes the installation of lowered ceiling and “ancillary internal works”.
Photographs included with the application show that the space is currently run-down and would require extensive refurbishment to become inhabitable.
The included design for the proposed flat shows three bedrooms, a combined kitchen-living room, a shower room, a separate WC, and ample storage space.
The application suggests that, if approved, the finished conversion would be “a desirable property option for a family in the heart of the town”, as well as “of great benefit to the locale”.
Planning references: 24/00767/FUL and 24/00768/LBC
You can see the plans here:
Barnton Street Barbers exterior improvements
Dunblane Queen Victoria School chapel repairs
Deanston House assisted living apartment proposal
Green light for Camphill Blair Drummond sports centre
Murray Place vacant workshop flat conversion plan
For more Stirling news and features visit our page or join us on Facebook
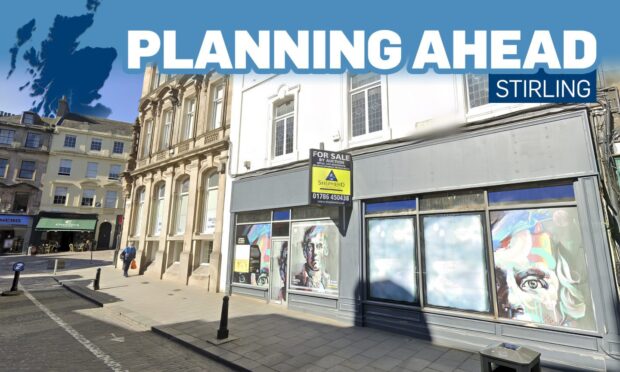
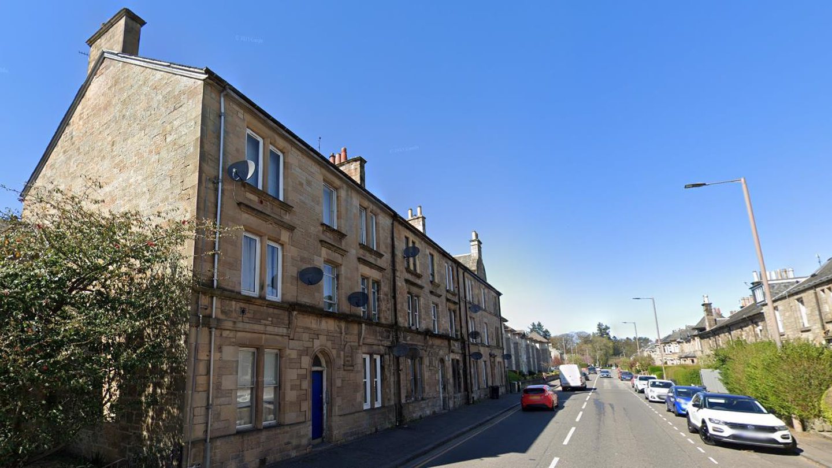
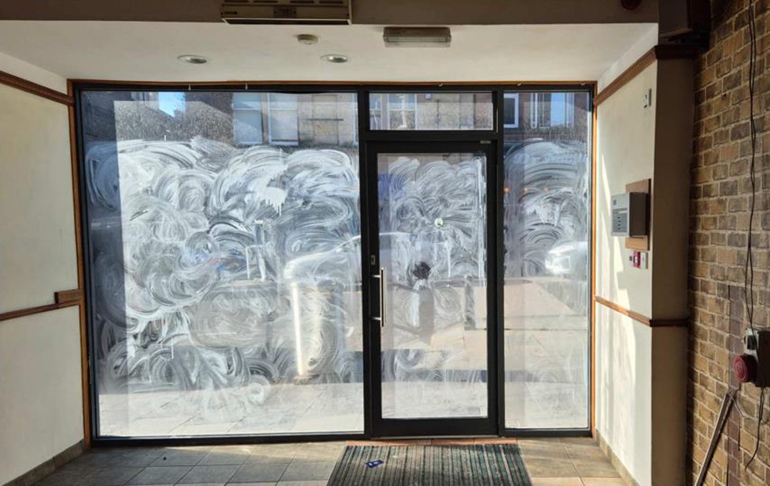
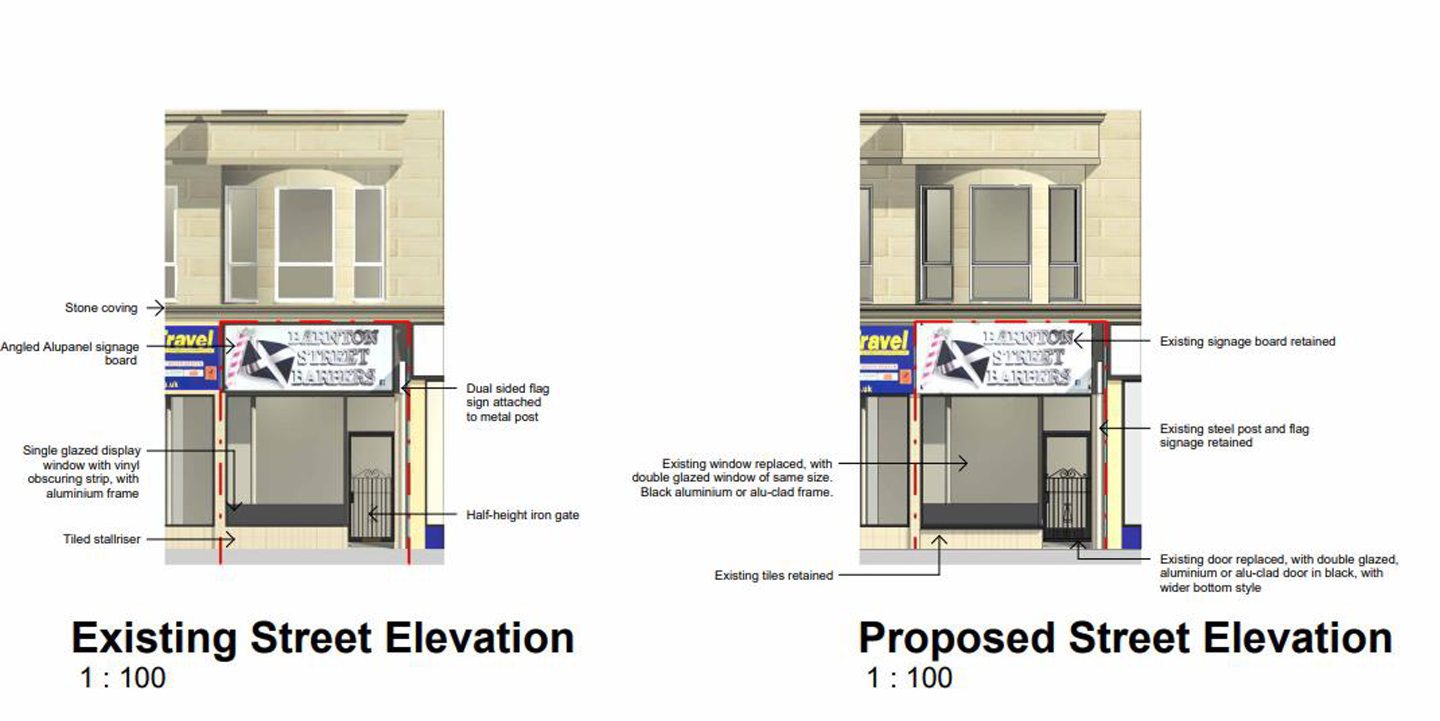
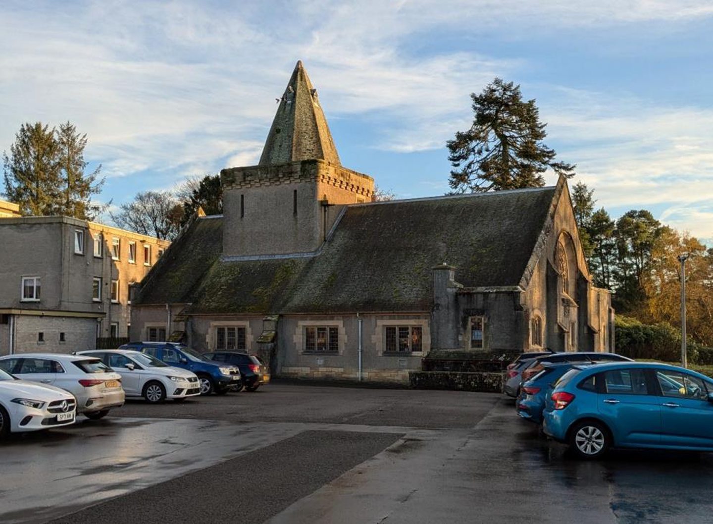
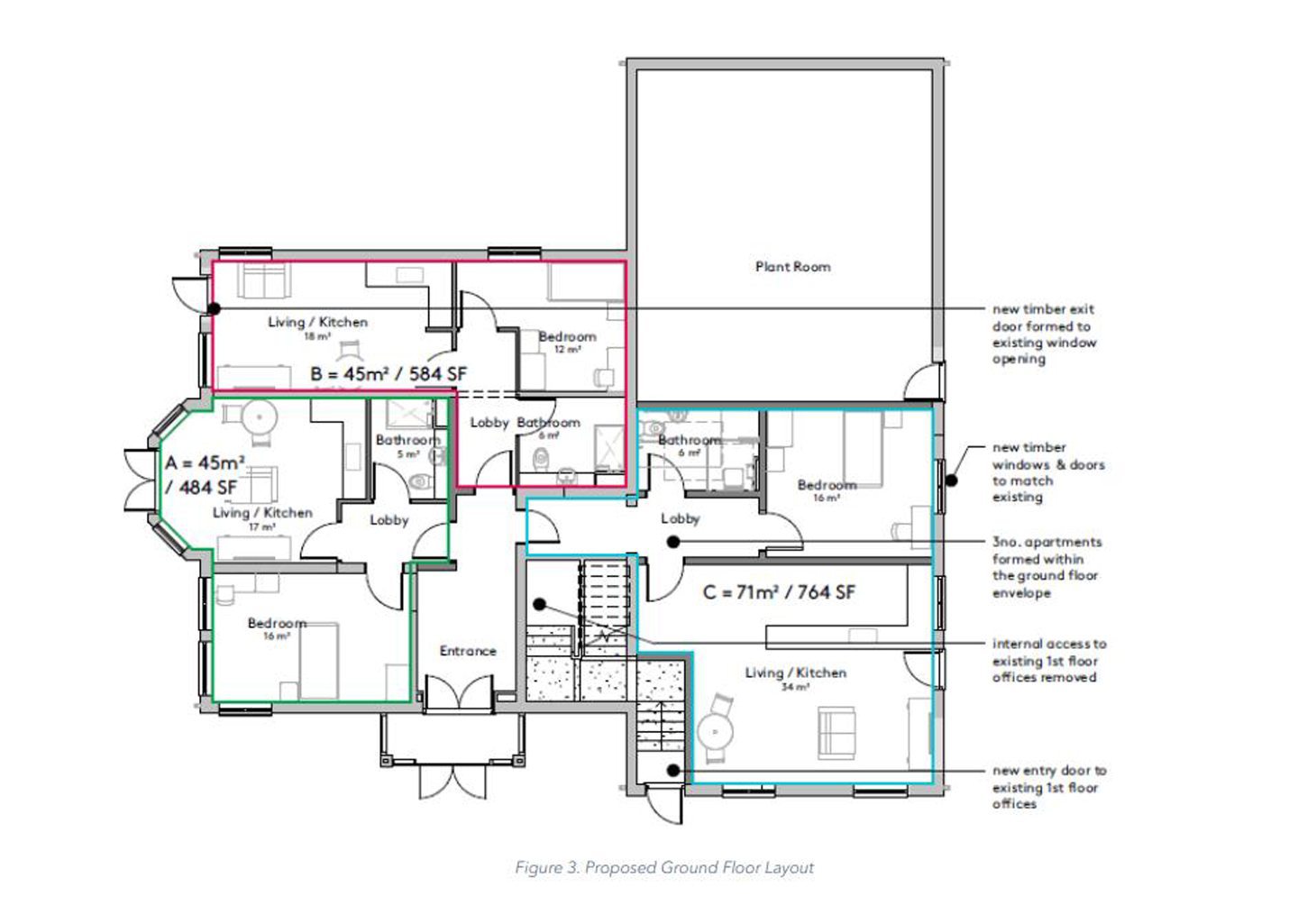
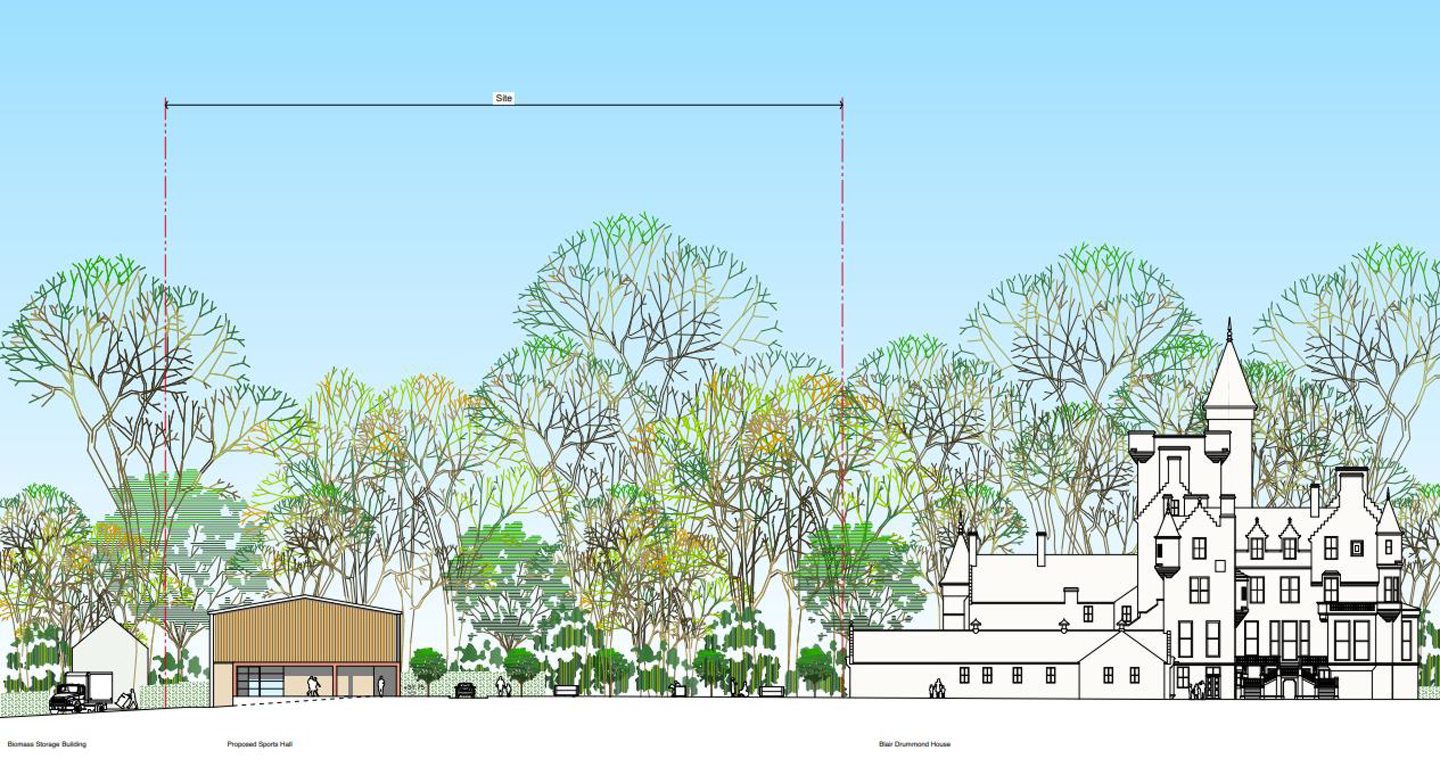
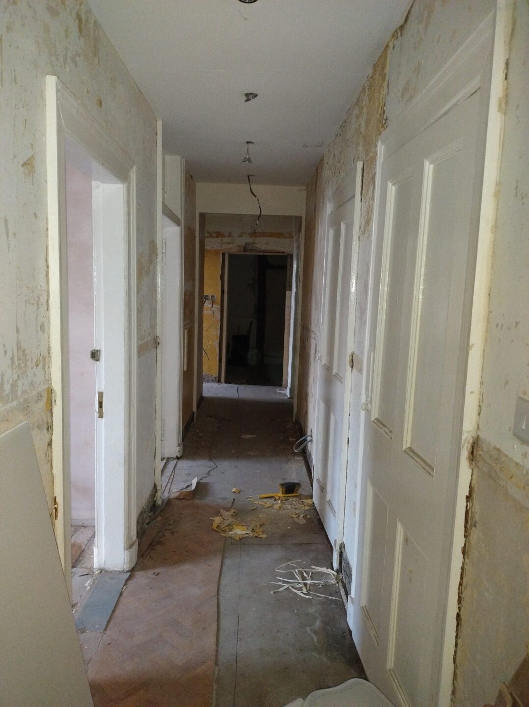
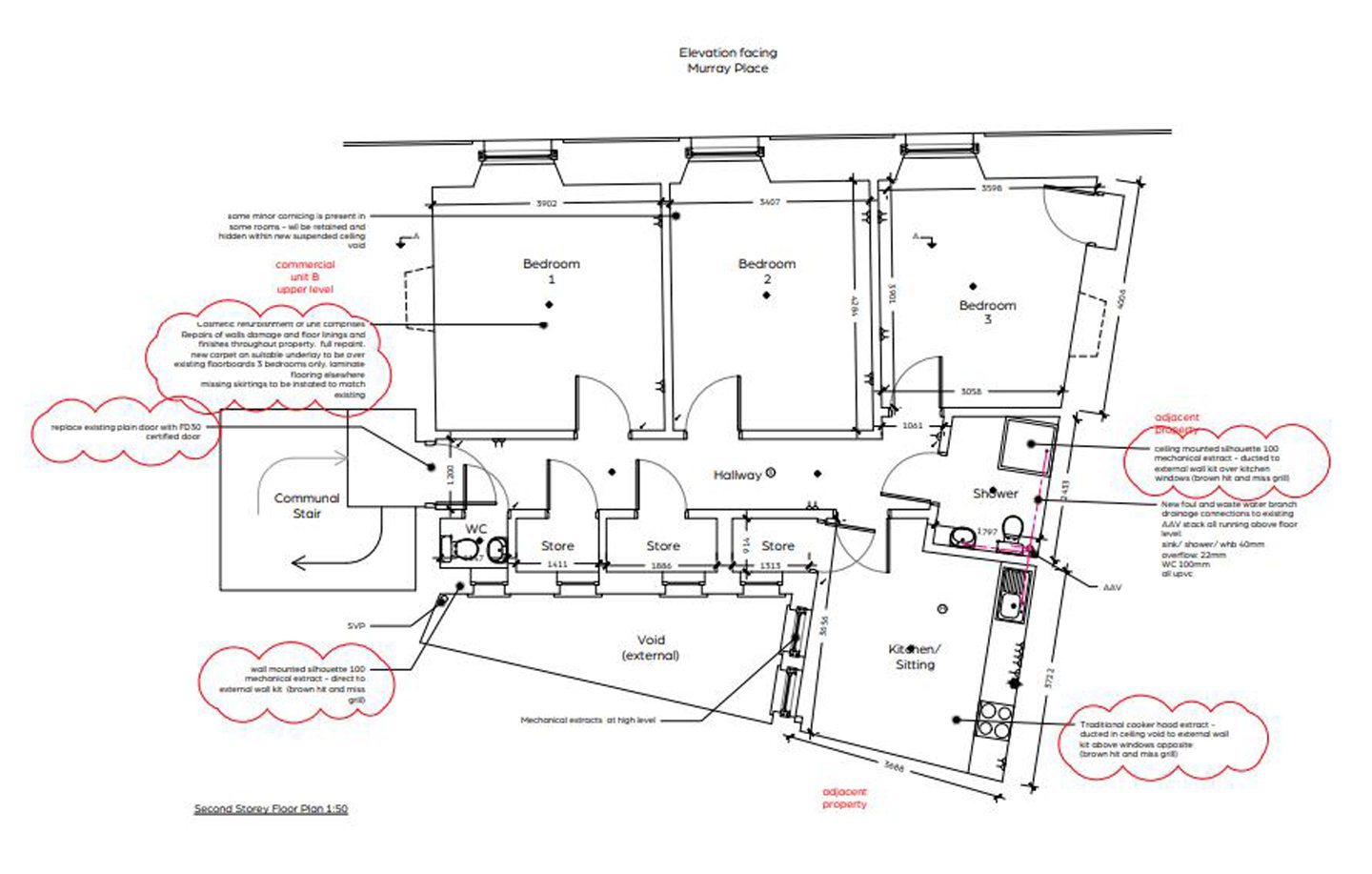

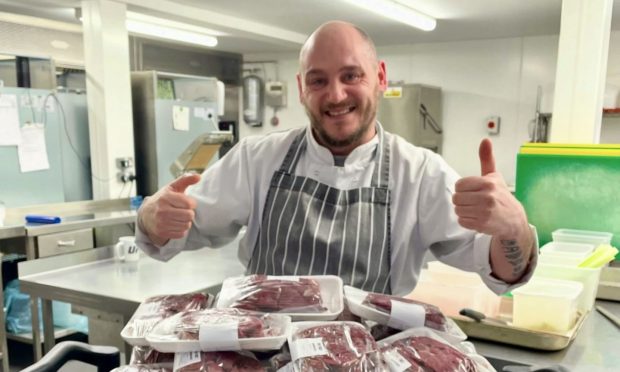

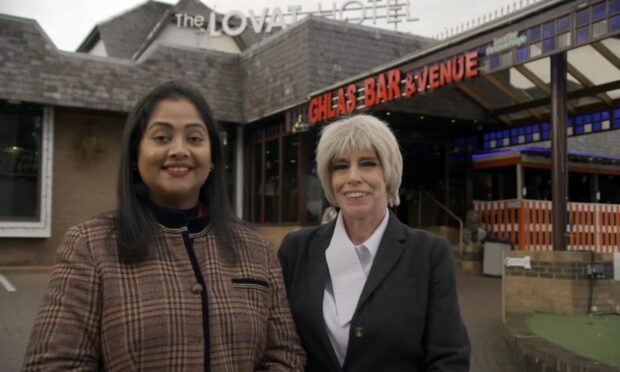
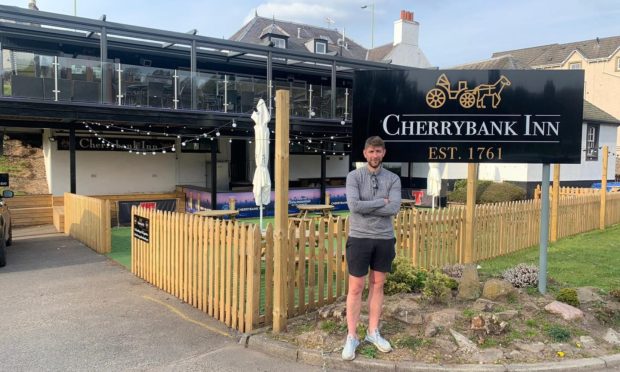
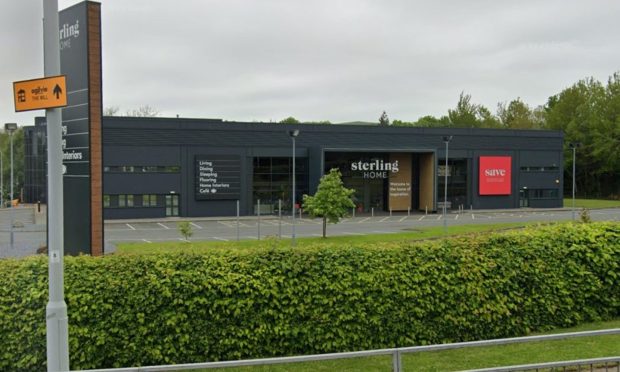

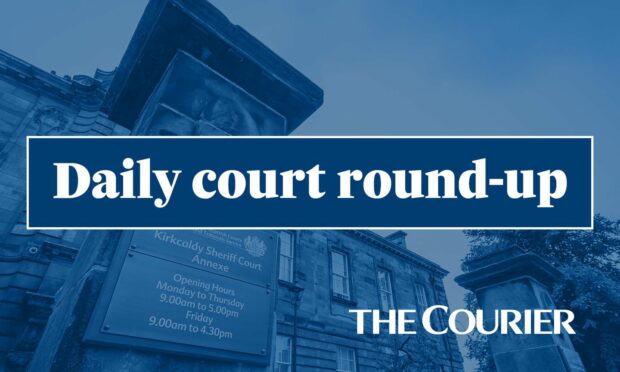
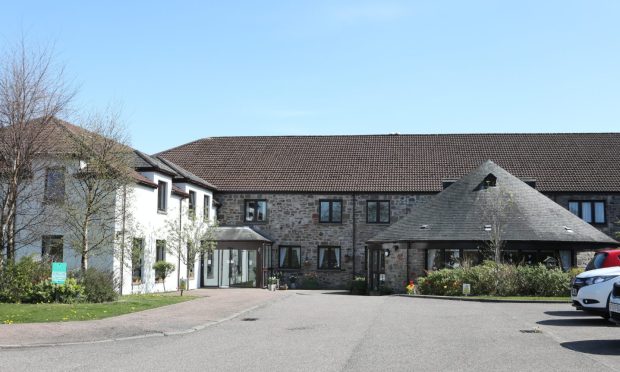
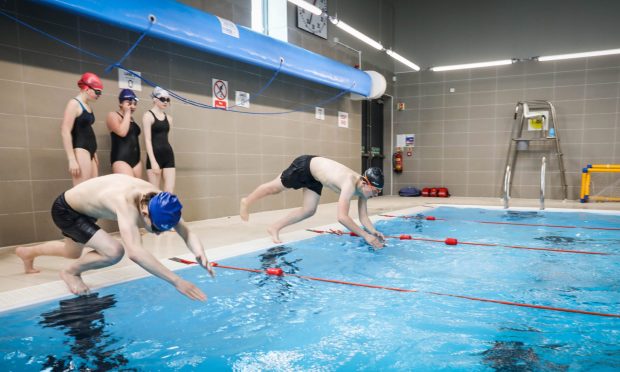
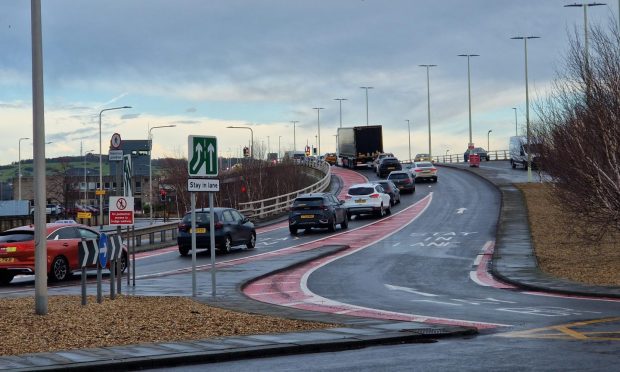
Conversation