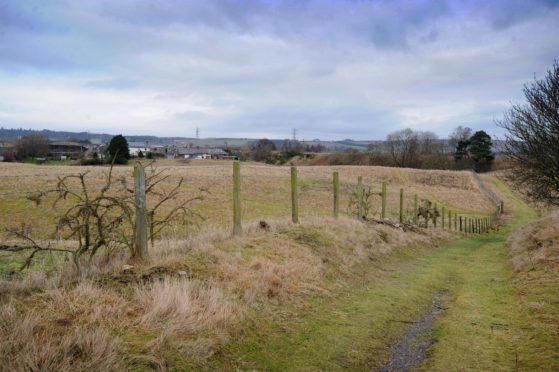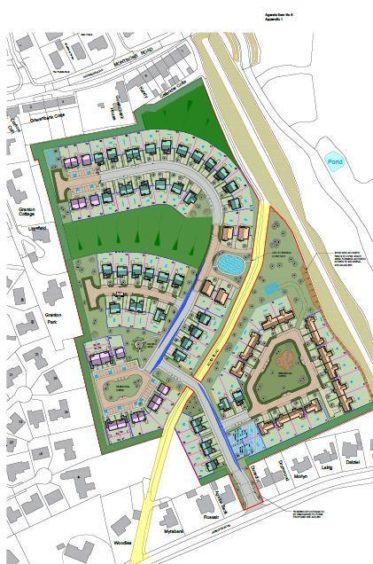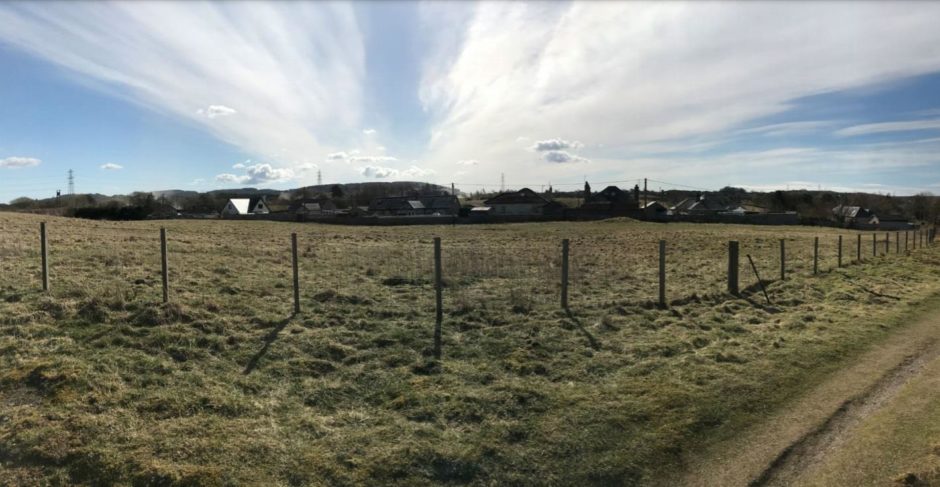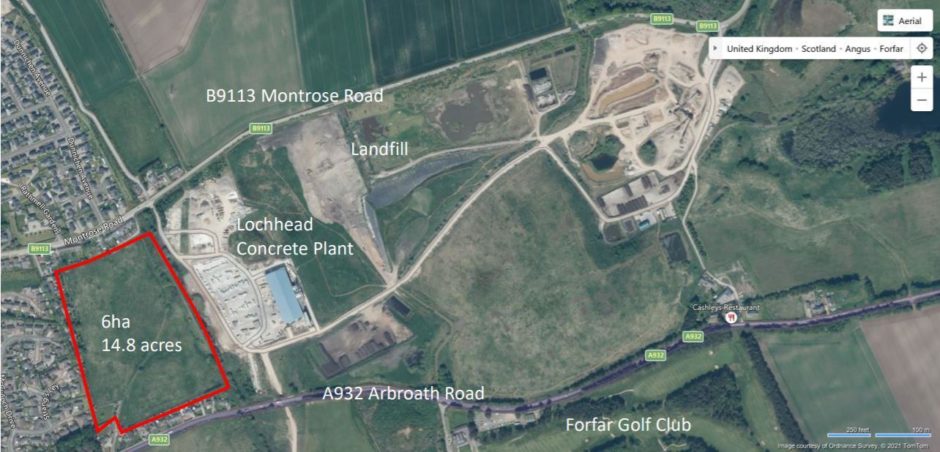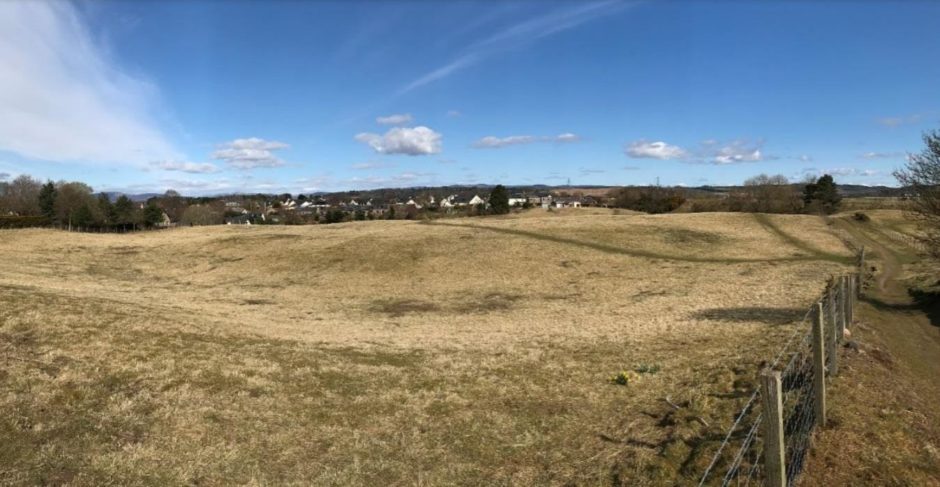Developers face a knockback for an 80-house Forfar scheme which planners say doesn’t respect the popular historic core path running through it.
The Rosie roadie has been used by generations of locals as a dog walking route and lovers’ lane.
It runs between Arbroath and Montrose Roads at the east end of the town.
Permission for more than 60 new homes on the undulating land was granted in 2014, but never progressed.
In 2018, a bid for 106 houses came forward.
The plan for the six hectare site has now been reduced to 81 houses by Stirling-based developer Ogilvie Homes.
It would see an existing property on Arbroath Road demolished to create a new access off Arbroath Road.
The land is close to Forfar Golf Club and sits to the west of the Laird concrete plant and Restenneth landfill site.
But the scheme will go before Angus development standards councillors on April 20 with an official refusal recommendation.
The plans have drawn 25 letters of objection, mostly from neighbours around the development site.
They have concerns about the scale of the development, the inclusion of two-storey houses and the impact on the Rosie road.
What the planners say
Council planning and service lead Kate Cowey believes the Ogilvie Homes plan falls short in several areas.
She says: “The resultant layout generally fails to provide a distinctive development that responds to the character of the area.
“Large areas of open space within the development, including the Rosie Road would not benefit from natural surveillance.
“As such the proposal fails to create a safe, pleasant, and well-connected place.
“It is accepted that the site presents certain design challenges, not least due to its undulating topography.
“But the design quality failings of this proposal could be addressed by reducing the number of dwellings.
“Whilst the broad principle of residential development on the site is established by the Angus local development plan, this proposal is contrary to the council’s policies as set out in the development plan.”
Ms Cowey adds: “The site is allocated for a development of around 60 houses and the proposal provides for a significant increase to that number.
“The applicant has failed to accommodate that increased number in a manner that complies with the design quality aspirations of the local development plan.
“The proposed layout and design respond poorly to the site and the characteristics of the surrounding area and makes little attempt to provide or enhance safe and pleasant paths.
“It would significantly detract from the existing amenity value of the Rosie Road as a recreational route.”
The developer’s case
Ogilvie Homes say the design and layout was informed by feedback from a 2017 Forfar consultation event.
The company says: “The site is naturally broken into two portions by the Rosie road running from south west to north east, which is to be retained and incorporated into the design with both portions being treated as two individual sites.
“Both the southern and northern portions of the site have been designed to make best use of the open space required as part of the planning guidance.”
The company aims to create ‘village green’ areas in each pocket of housing.
Houses will range from one-bedroom cottage flats to four-bedroom detached homes.
“The development addresses a range of requirements from starter homes to family villas,” say Ogilvie Homes.
“The scale and massing of the development has been carefully considered to compliment the locale.
“A pocket of single storey houses is proposed to the rear of properties on Arbroath Road to address overlooking concerns.”
Houses will back onto the Rosie road, with a buffer between their gardens and the busy path.
“The applicant is of the opinion that frontage to the Rosie road would be to the detriment of the development.
“If houses were orientated in such a manner, they would effectively be turning their back on the development, resulting in reduced quality of open space areas and reduced surveillance within the site.”
