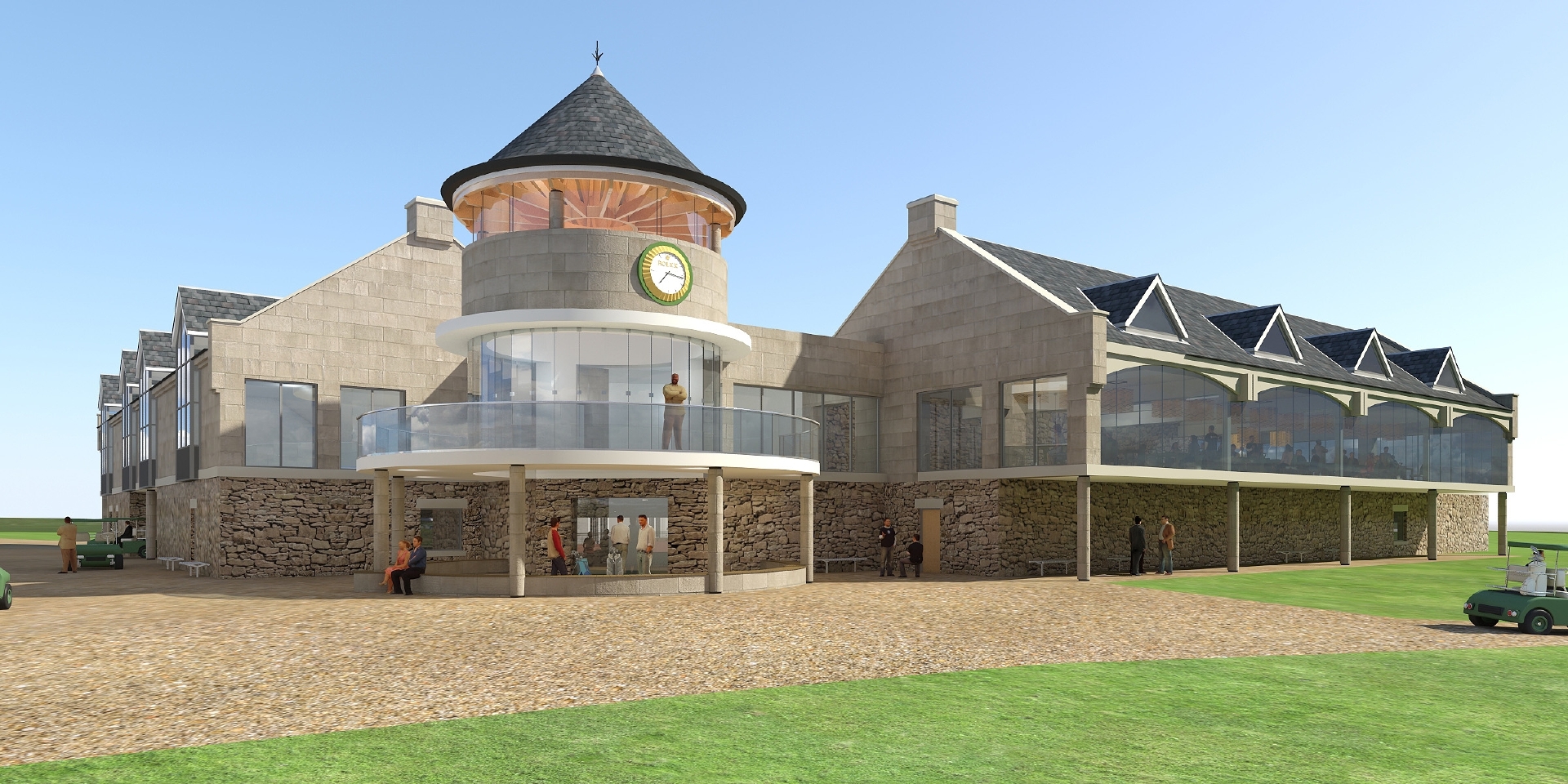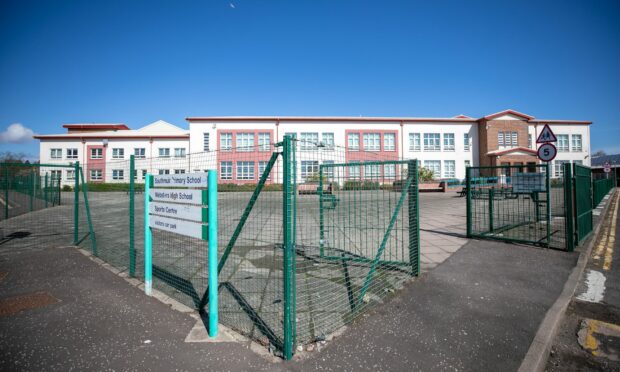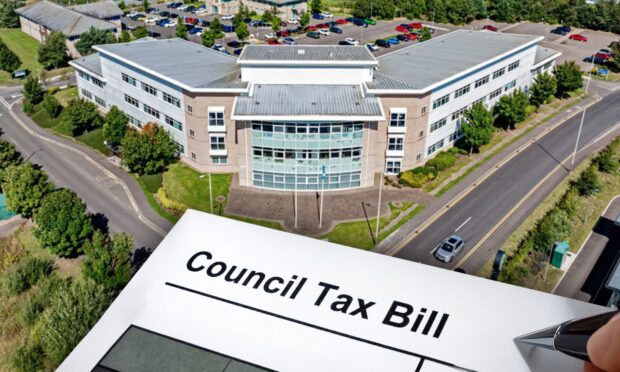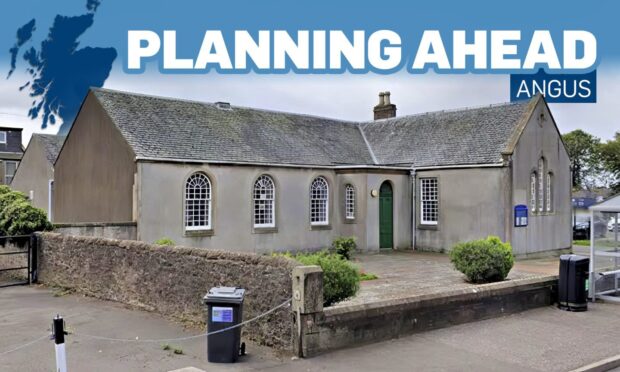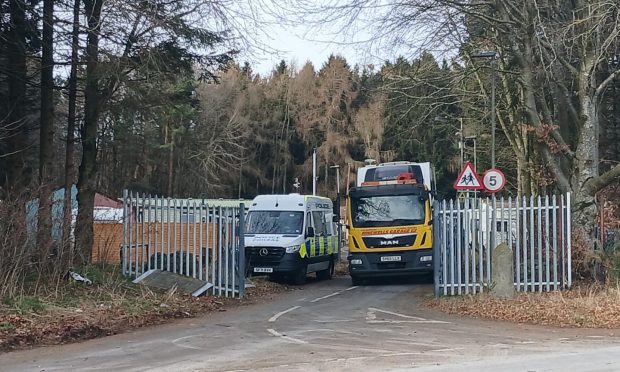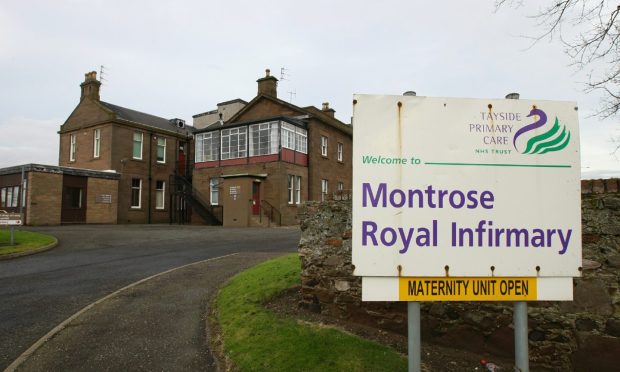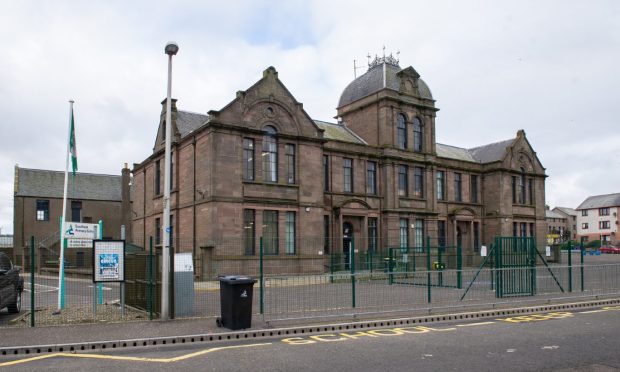The R&A and the Professional Golfers’ Association have lent their weight to controversial plans to extend the golf centre at Carnoustie links ahead of a planning decision .
A Forfar meeting on Tuesday will consider granting permission for revised plans for the 543 metre square extension which has split opinion in Carnoustie.

Permission was granted for the extension in November, but a reapplication is necessary due to a change in the plans, namely the provision of additional window openings on the first floor of the extension.
With feelings riding high in the town about the development, which will house a new bar and restaurant, applicant Carnoustie Golf Links Management Committee has gained the support of major golfing institutions.
A letter from R&A executive director of championships, Johnnie Cole-Hamilton, highlights that other Open venues are improving their facilities.
He states: “The new bar and restaurant looks modern and attractive and I am sure they will prove very popular.
“Many of The Open Championship venues are investing in their infrastructure to meet the requirements of hosting a modern Open and it is very encouraging that Carnoustie is looking to the future in this way.”
Shona Malcolm, secretary of The PGA in Scotland, said she felt Carnoustie would be “significantly enhanced” by the development.
She said: “There is no doubt that improved facilities within the golf centre will contribute positively to the experience of visitors to The Open Championship venue and local season ticket holders, while providing a hub for local residents.”
Ms Malcolm also praised the introduction of improved practice and warm up facilities, including simulator bays.
She added: “I also see this as an opportunity for Carnoustie Golf Links to take the lead in ‘growing the game’ of golf, which currently contributes over £1 billion in revenue to the Scottish economy each year.
“In conclusion, The PGA in Scotland fully supports the proposed development of Carnoustie Golf Centre and is happy to assist in any way to contribute to its success.”
There have also been messages of support from the championship director of the Senior Open Championship, as well as Nairn Golf Club and Kingsbarns Golf Links.
In total twenty letters of representation have been received – 11 in support of the proposal and nine raising objection.
Among the concerns are the impact that the development would have on existing bars and restaurants in the town, though there is a letter of support from Carnoustie Golf Hotel, which is adjacent to the links.
Other comments state that the plans are contrary to the development plan, that the design of the extension does not fit with the low level nature of the original building, that the development has not been justified by the applicant and that it is not required to retain The Open.
The report for councillors by head of planning and place Vivien Smith recommends granting conditional approval to the plans.
The report states: “The design and scale of the extension is acceptable for the location and it will improve the range and quality of facilities associated with the golf course for tourists and local residents.
“The development will bring economic and tourism benefits to Angus as it will further assist in securing Carnoustie as a venue for major golf tournaments.
“There is an extant planning permission for a development of this nature on the site and there are no material considerations that justify refusal of the planning application contrary to the provisions of the development plan.”
The ground floor of the extension would have a new entrance and accommodate a golf simulator, member’s golf bag storage area, temporary bag drop area, caddies area and the caddymaster’s office, the pro-shop store and a delivery area.
The first floor would feature a bar and a café/restaurant which would including a private dining room.
On the first floor there would also be a function/TV room, kitchen preparation areas and stores, a changing room and other meeting rooms and offices. There would also be external terrace areas.
The external service yard located at the southeast corner of the building would be relocated to the southwest corner of the building.
A new access road and pedestrian access paths would be created.
