An Angus resident’s designer ambitions are being cut down to size after planning councillors told him to drop the height of his fancy wall.
The Birkhill boundary became the subject of Angus Council action after Ricky Shillitto built it up to a height of 1.8 metres.
He included decorative panels on the Wood Road frontage and round the corner of the property he’s stayed in since 2016.
But the authority stepped in to tell him he couldn’t go higher than 1.2m.
And despite the wall new being almost complete, Mr Shillitto has now been told it must be dropped down.
He failed to convince Angus development review committee councillors it deserved to stay at the current height.
This was despite there being some sympathy over the mix of heights in walls, fences and hedges nearby.
The committee met on Wednesday to consider the case.
In May, planners OK’d the retrospective application – but added a condition giving Mr Shillitto three months to come up with plans to reduce it.
And he then had another three months to carry out the work.
So the householder asked for a review of the case at the planning sub-committee.
The applicant’s defence
Mr Shillitto was not in the online meeting or available for comment.
But his planning agents said there had been ongoing discussions with the council over work to transform the semi-derelict cottage in the past six years.
Initial plans to use the south-facing garden for parking were changed to improve safety at the Blairfield Road junction.
And because the street is poorly lit, drivers often use full beam which shines into the house.
“The applicants were not aware this work required the benefit of express planning consent and therefore mistakenly undertook the work, for which they apologise,” said agents Sutter and Clark.
“The wall incorporates decorative feature panels to add interest.”
And they highlighted a variety of other nearby boundary treatments, many well over a metre in height.
“In our view the existing mix of boundary enclosures do not detract from the visual amenity of the area but rather adds to the character of this mixed area,” said the agents.
Committee doubts
Brechin and Edzell councillor Gavin Nicol said: “I think the officers have got it right.
“The1.2m is adequate for the frontage of that property.”
Arbroath councillor David Fairweather added: “I must say I didn’t like the design, but it’s about the height.
“I’m not saying the officers have got it wrong, it should be 1.2, but I don’t think it’s reasonable there are others (above that height) so why shouldn’t this be allowed.”
Committee chairman Bill Duff backed planning officials in their view the height needs to be reduced.
“We’ve pretty clear guidance that front walls should be no higher than 1.2m,” he said.
“I did a drive-by and looking at some of the neighbouring properties I think the officers got it right.”
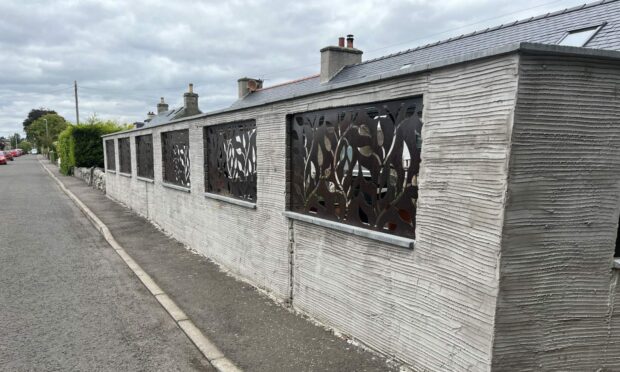
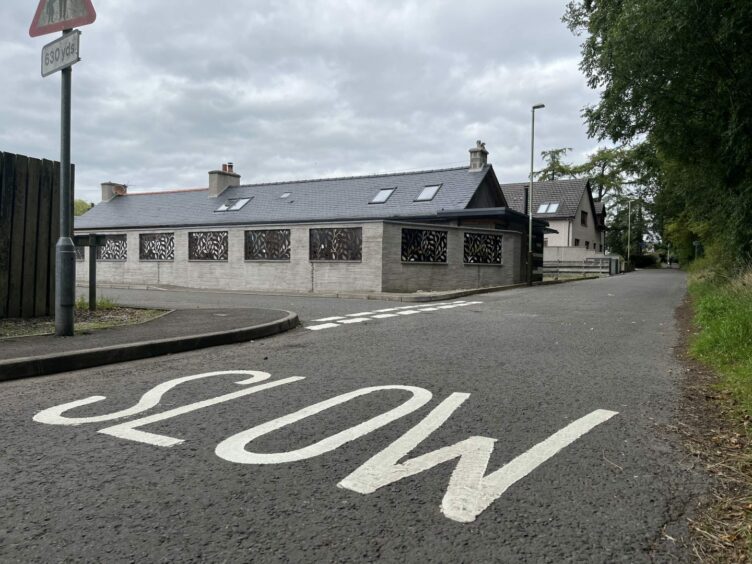
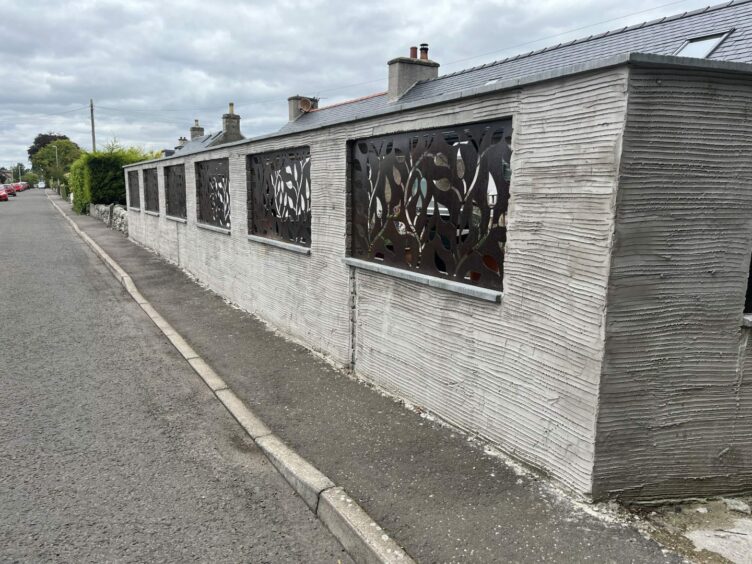

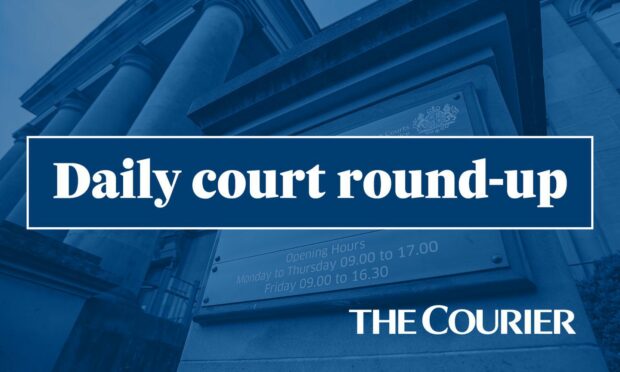
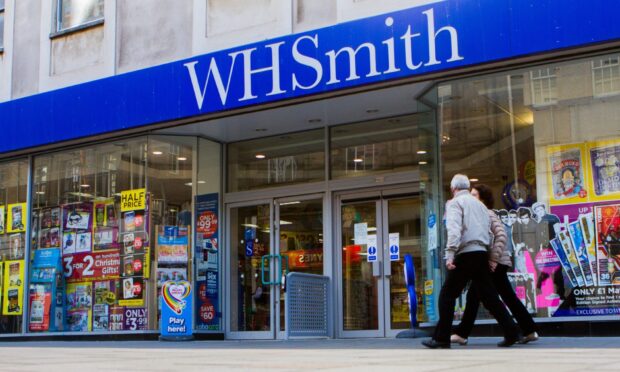
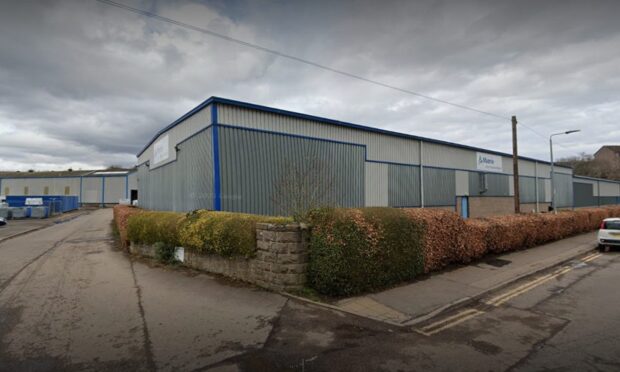

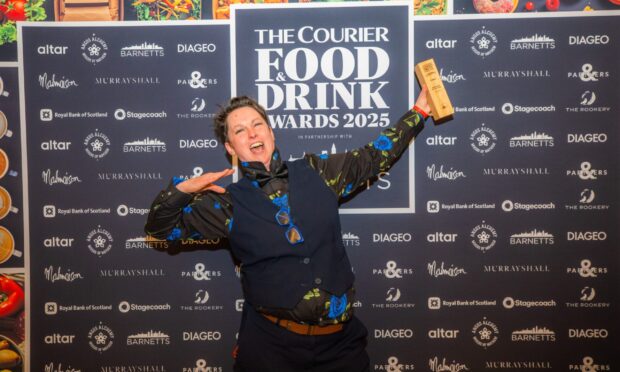
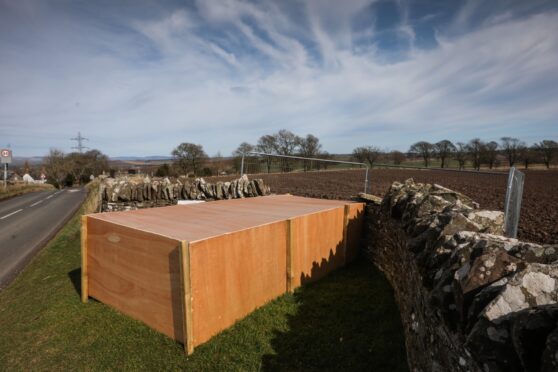
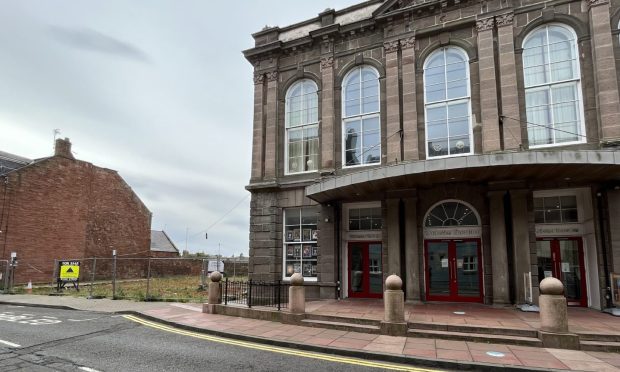
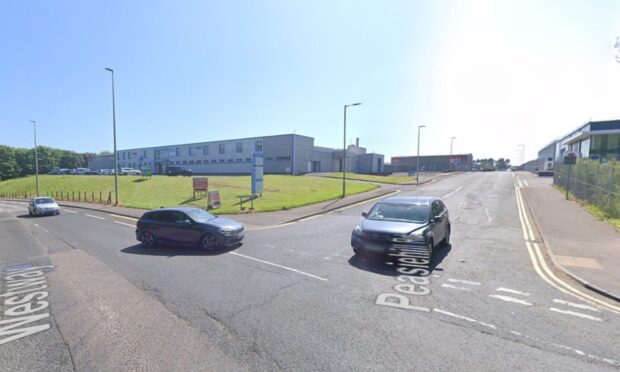
Conversation