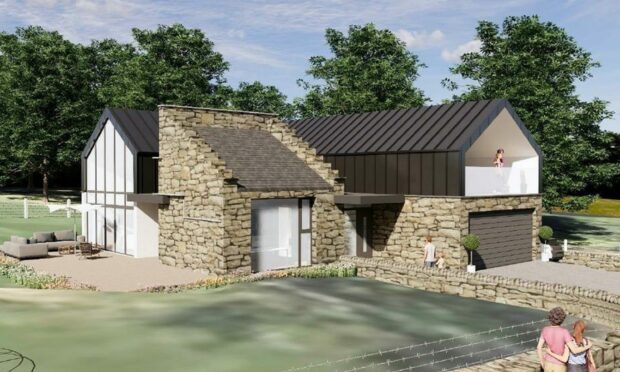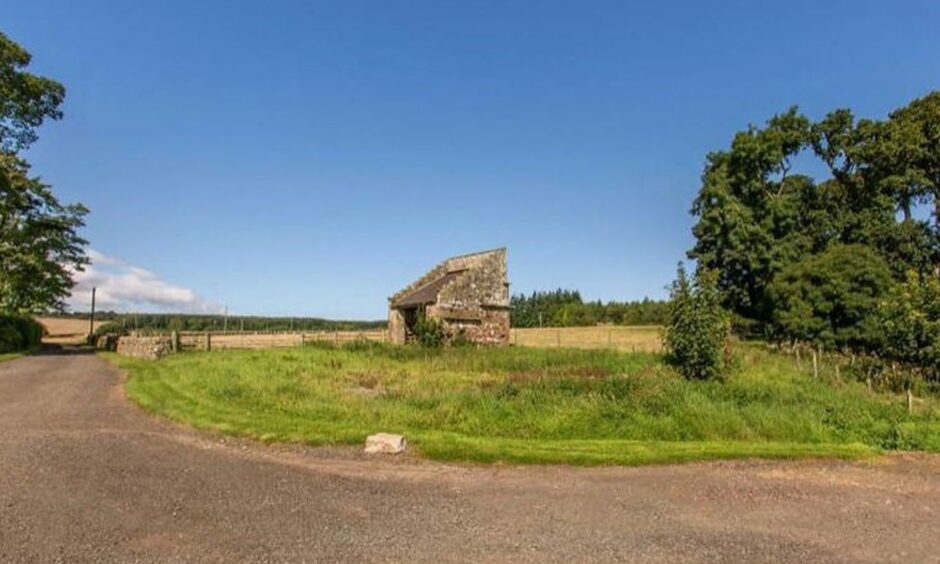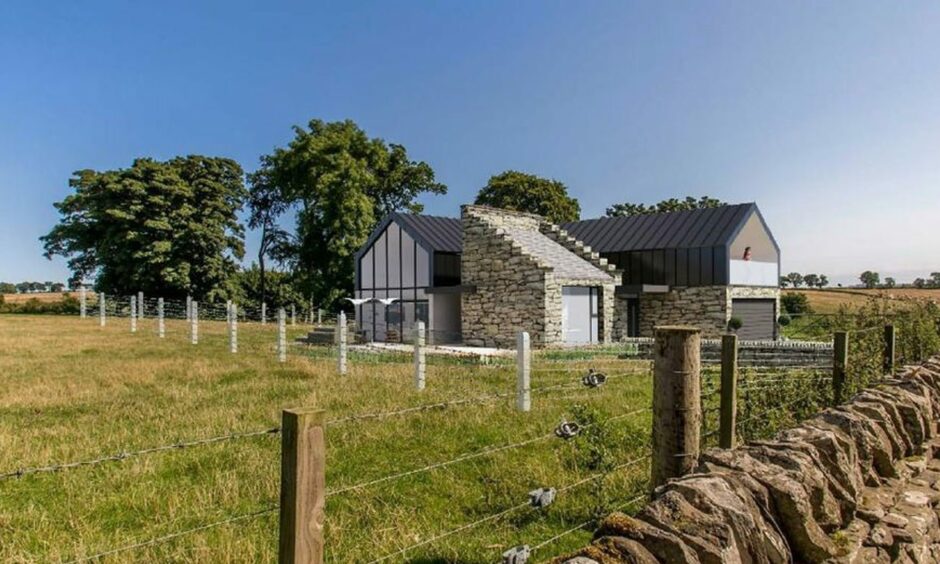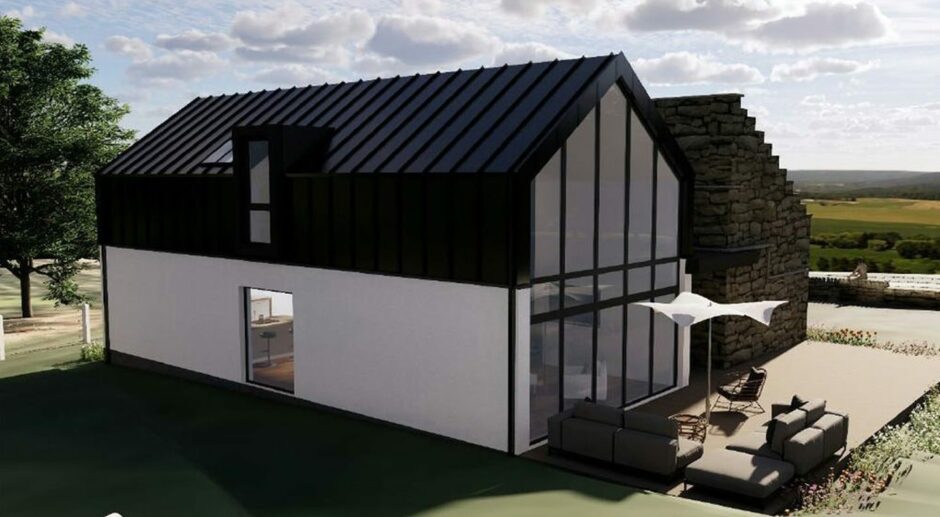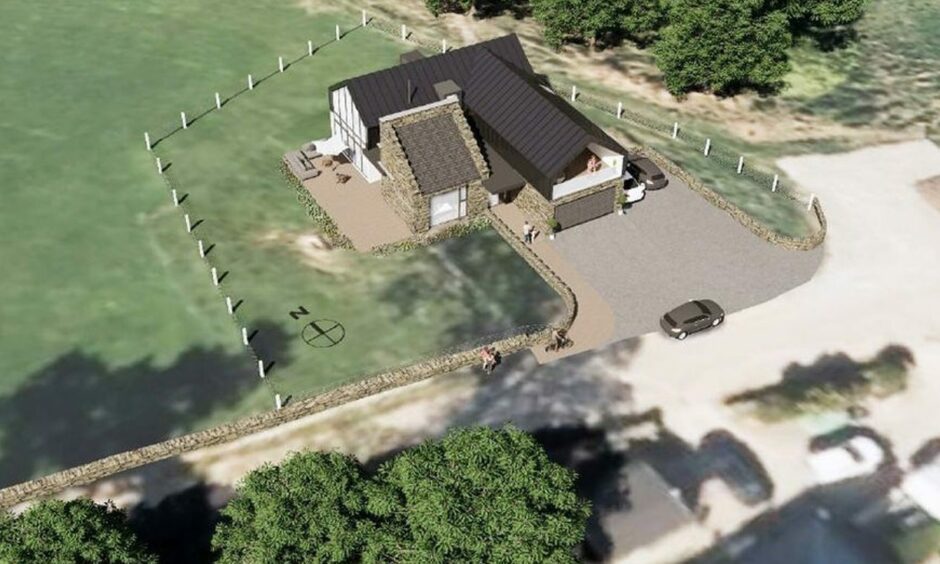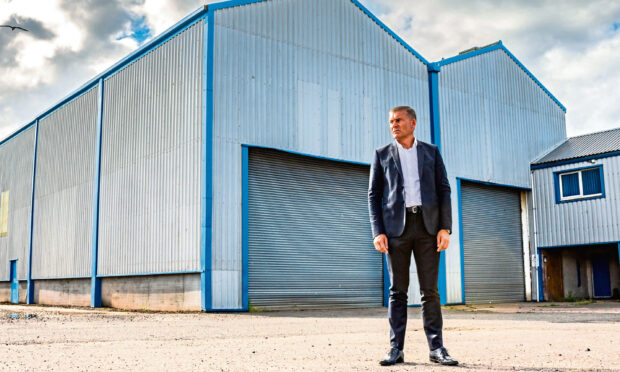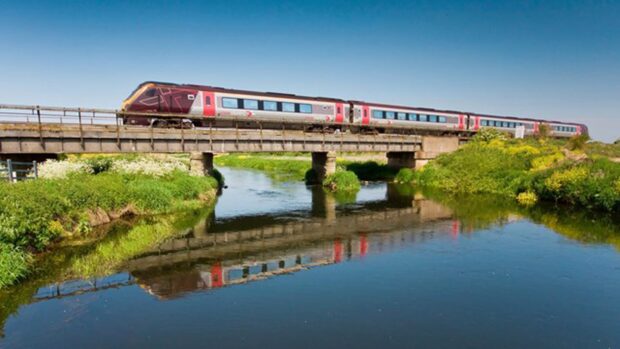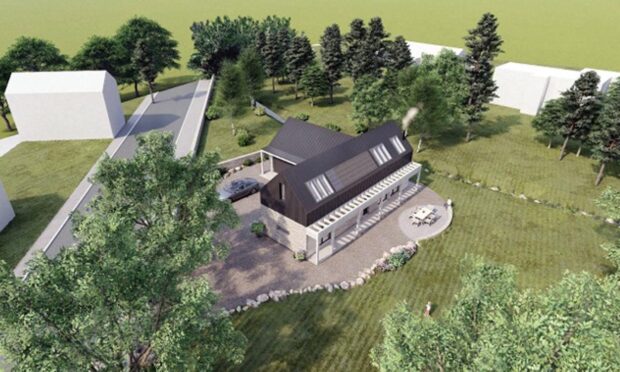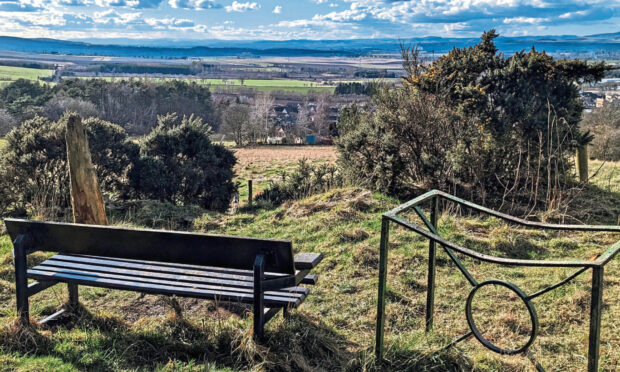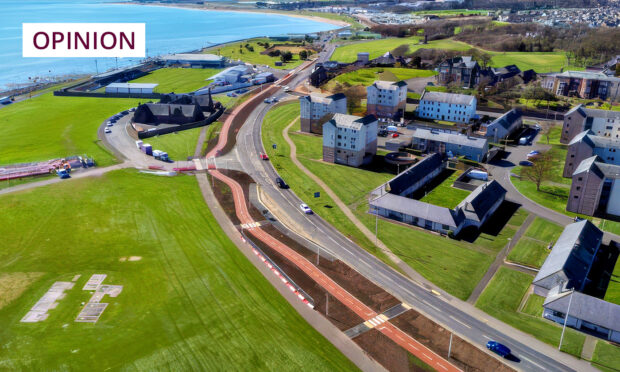A 17th century doocot is to be saved as part of a dream family home in rural Angus.
The B-listed building sits in a field near Newbigging.
But now Angus planners have welcomed the way it has been incorporated into a project for a three-bedroom house on the farmland site.
The doocot is opposite a group of five other houses at Pitairlie.
It was once part of a group of now demolished farm buildings.
Previous proposals
And it has been a flight of fancy for several potential developers over the years.
Planning permission was first granted in 2011 for it to be incorporated into a new house.
Other approvals followed in 2014, 2017 and 2020.
The most recent bid was for a large three-bedroom house.
The site was then sold to current applicant Mike Swankie who wants to create a more affordable design for a three-bed family home.
Angus firm Voigt Architects have produced stunning images of how the new house will look.
The firm created a design which will wrap the home around the doocot.
The old structure will become an office area and the features of the new house will allow its original stonework to remain on show.
It is planned to use local Denfind stone in the new building.
And the doocot’s open front will be glazed to offer stunning south-facing views.
Delegated approval
Mr Swankie’s application was approved under delegated powers.
Planning officials welcomed the plan to save the building, which has been listed for more than 50 years.
“The doocot is falling into a state of disrepair,” they said.
“It is difficult to envisage an appropriate alternative use for the building that would realistically fund its restoration.
“The proposal allows the future of the historic asset to be secured in a manner which ensures valued architectural features of the building are retained and the doocot remains visually separate and prominent.”
