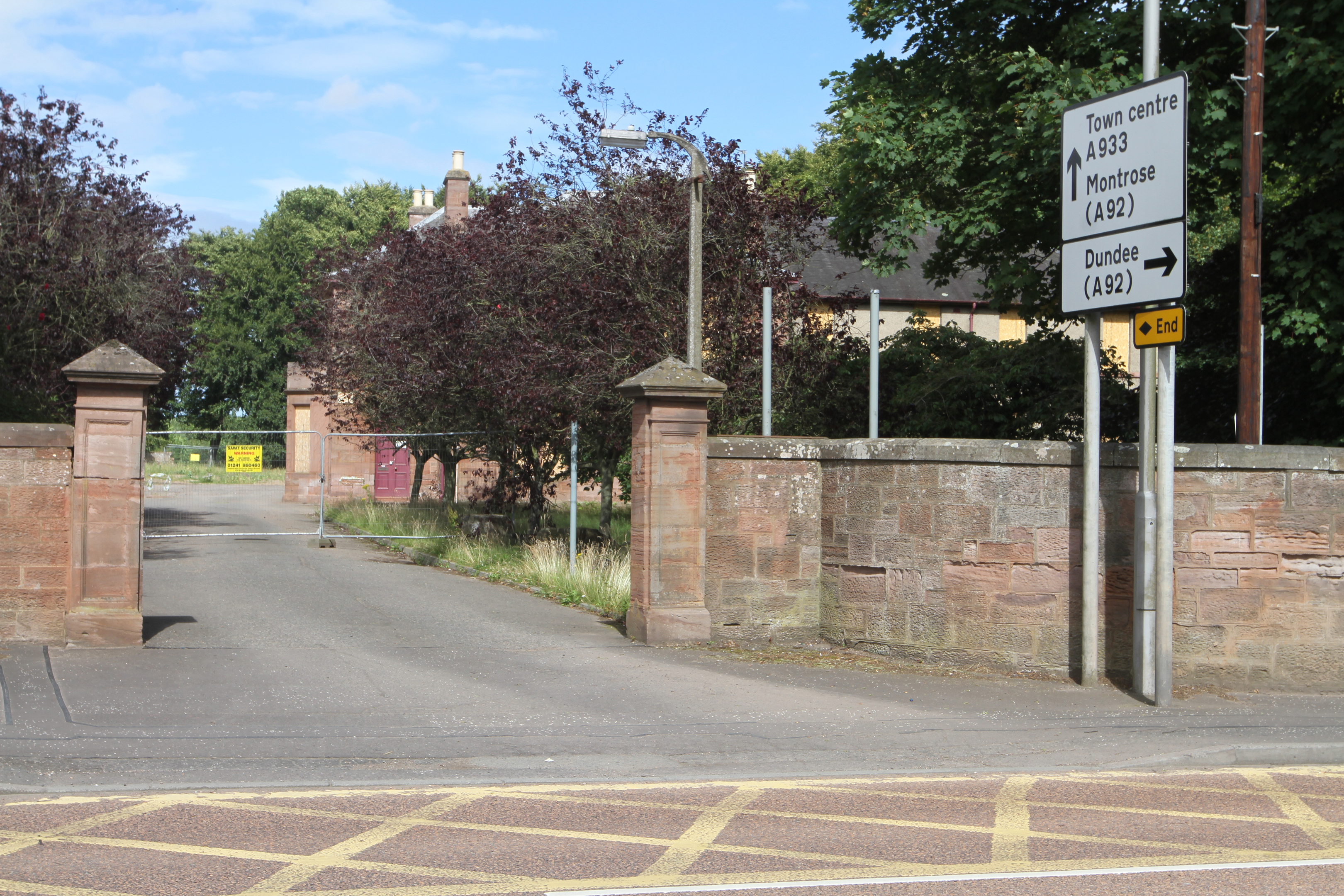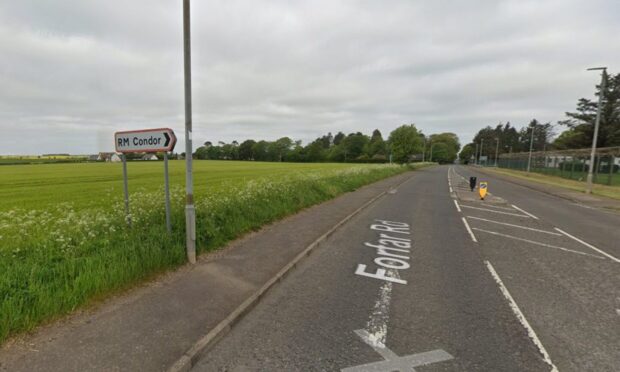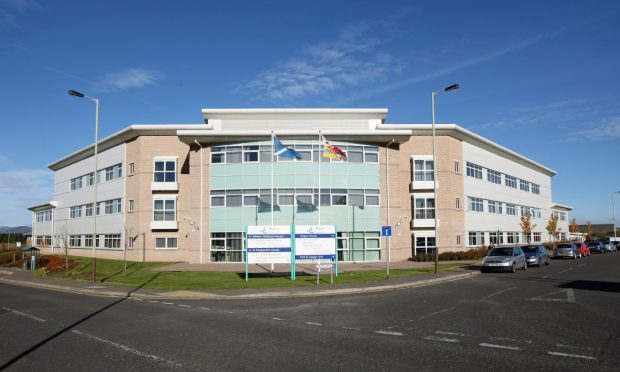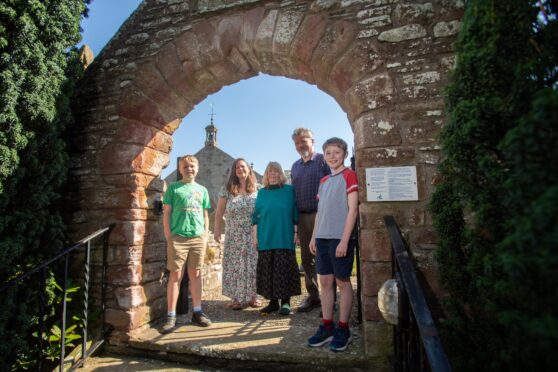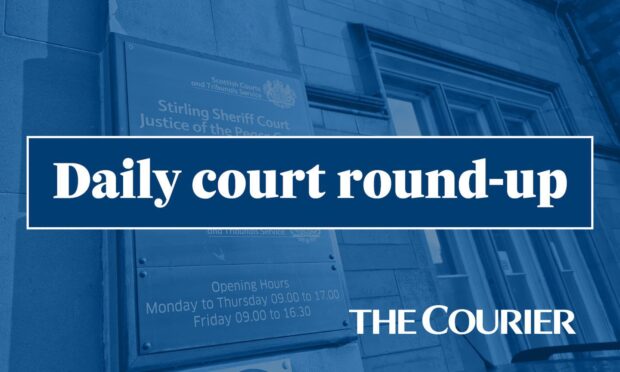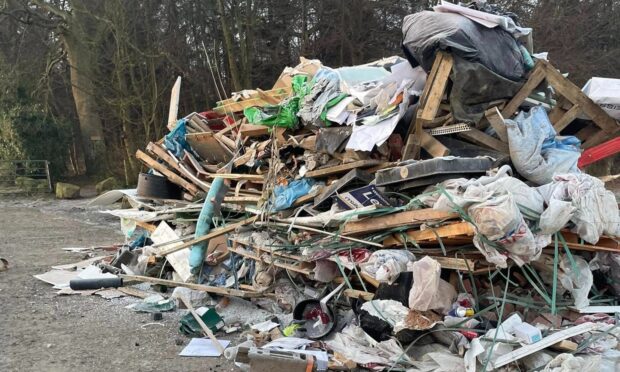Plans for a £6 million housing development at the site of Little Cairnie Hospital in Arbroath have been submitted to Angus Council.
Charmberlain Bell Developments Ltd have applied to create 49 homes on the 2.2 hectare site of the hospital, which closed in 2015.
The site has been cleared of several buildings by NHS Tayside before the sale for an undisclosed sum.
NHS Tayside has confirmed the sale is yet to be concluded but that it is not contingent on planning permission being granted.
The sole remaining building – the administration block – would be made into four homes under the plans.
As well as the 45 new homes there would be new access roads and drainage infrastructure created.
A design and access statement has been prepared by Fouin & Bell Architects on behalf of the applicant.
It states: “The intention is to create a development with his design quality to enhance the current residential provision in Arbroath.
“Houses of two, three and four bedrooms will be offered within a site that is set within a secure brick and stone wall boundary and surrounded by a belt of existing mature trees.
“A strong desire to preserve the existing character of the site as much as possible was established at the outset with the aim of retaining the trees, existing boundary brick and stone walls, hedgerows, roads and gate features with minimal alterations to make the site work for its intended housing use.”
Initial discussions with the council’s roads department established the existing site entrance meets visibility requirements with minor alterations.
The gatehouse, which is clearly seen from the A933 Arbroath to Forfar and Brechin road, is privately owned and not part of the plans.
The developer is proposing to remove the north wing of the administration building to provide more garden space.
David Bell from Chamberlain Bell said Hillcrest Housing in Dundee was a partner on the project which was expected to cost £6.2m.
He said: “Some of that investment is coming from outside investors in Israel. I think it’s going to be an amazing development and an exciting addition to the area.
“The planning application has been submitted and we’ve had no objections at all to what we’re proposing to do.
“All we have to do now is have a discussion with the roads department about how bin lorries will navigate the road.”
History of Little Cairnie Hospital
The hospital was built at the start of the 20th century as an Epidemic Hospital to treat infectious diseases.
It followed an 1899 design competition which won by Hugh Gavin of Arbroath.
The plans at the time caused much concern among people who lived near the 35 bed hospital and some town councillors argued that it was located too close to the town.
However, the council assured residents that it was the best location available and that all “difficulties and dangers” had been considered.
A newspaper report from 1899 stated: “The authorities have wisely provided that there shall be room for free play of all the winds of heaven round the hospital and a belt of trees is also to be planted in the open ground round the buildings.”
Members of the public were first given the chance to inspect the finished building in May 1904 by caretaker Thomas Phin.
A T-plan block to the north was added in the 1920s for TB patients. It was demolished in the 1990s.
In 1950 the hospital was converted for geriatric patients.
In 2015 the last patients in the hospital were discharged and the hospital was closed.
