Plans for the redevelopment of Montrose’s quayside Customs House have been lodged in a race against time to save the crumbling landmark.
In September, Montrose Port Authority announced the acquisition of the 19th century building and granary store.
They are to be the subject of a multi-million pound transformation into offices and a community space.
MPA bought the building from north east engineering firm Whittaker Group.
The Stonehaven-based company previously secured planning permission for offices and a training centre.
Now MPA has submitted its own planning bid to Angus Council.
The port authority hope it will create a “sense of arrival” at the north entrance to the port.
The trust port says that would be in keeping with Montrose’s established reputation and growing status in the renewables sector.
Rotten roof and floors
But architects have warned time is running out to save the B-listed building from complete dereliction.
The Customs House roof is already probably beyond repair.
And internal floors have rotted through with the ravages of time.
The port authority aims to secure planning approval as soon as possible.
That would allow scaffolding to go up around the building and protect it from further deterioration.
Montrose architect Garry Adam revealed the poor state of the building in his submission to council planners.
“All four elevations of Customs House are in poor condition,” he states.
“The combined effects of lack of maintenance, storm damage and bird infestation have caused the building to deteriorate to the point where the internal timber floor structure is beyond repair.”
Missing slates and broken skylights have allowed water to pour into the building for decades.
“It is anticipated the roof is beyond repair, but the unsafe condition means it cannot be safely accessed to inspect in detail,” adds Mr Adam.
“The sandstone walling can be saved if action is taken without delay.
“It is very important that the scaffolding of these buildings takes place in the coming months and the decaying roof structures removed to enable the walls to be stabilised and further deterioration of the building fabric prevented.”
The planning submission reveals MPA’s boardroom and senior management offices would be created in the attic space to give commanding views over the port.
A new steel structure is to be built inside the shell to replace the existing floors.
It will be left exposed in a nod to the industrial heritage of the important building.
Clock and hoist to stay
And significant original features will also be retained.
Those include the clock – which will be restored if viable, or replaced in its original position by a new item.
The goods hoist will also be refurbished and sit as a feature piece in a double height meeting space.
“At the moment the entrance to Montrose port is very underwhelming,” the planning statement adds.
“It is intended the newly renovated buildings will crate a sense of arrival and present a positive modern image of Montrose Port Authority as it seeks to do business in the 21st century.
“As Montrose port strives to become the onshore face of the new renewables industry which is taking place just off the Angus coast, it seems appropriate that a modern building forms the landmark corner.”
Angus planners will consider the application in due course.
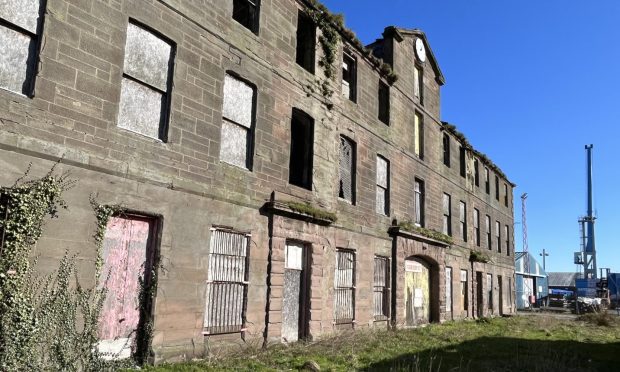
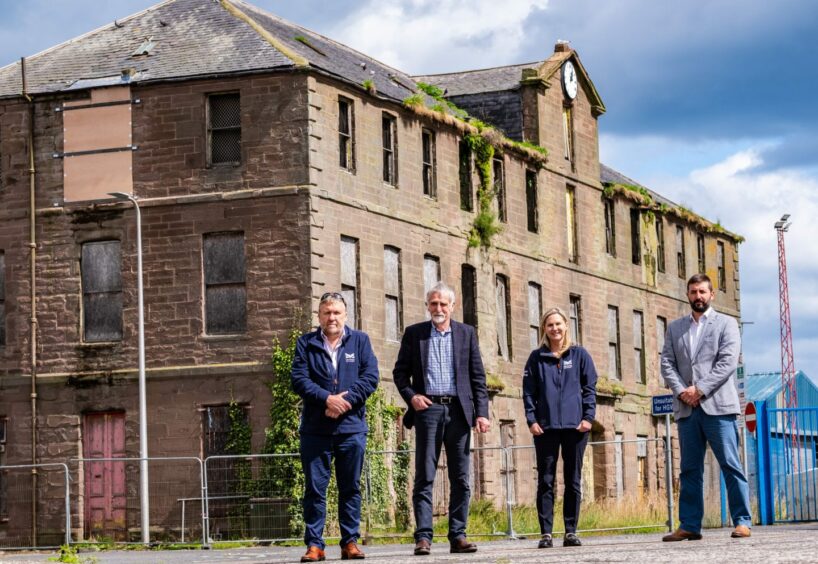
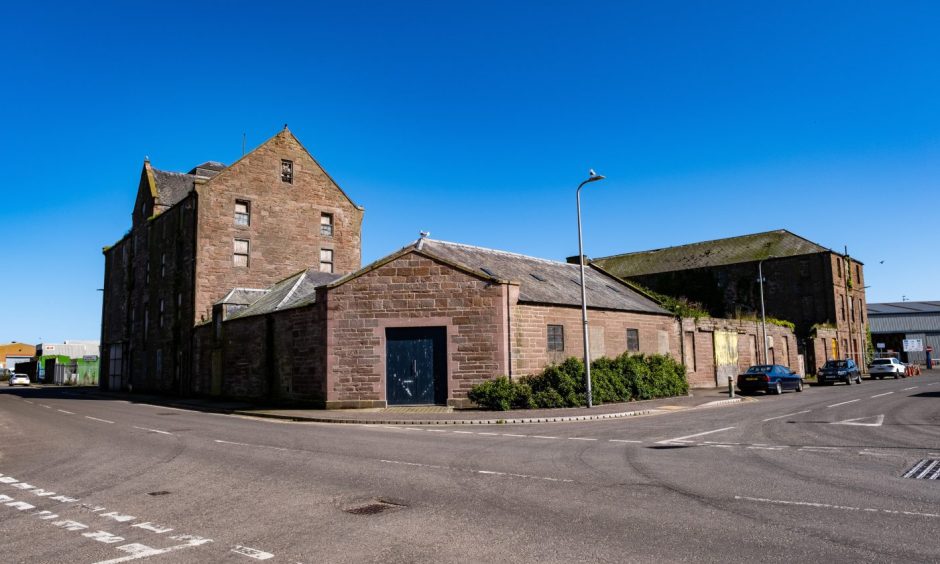
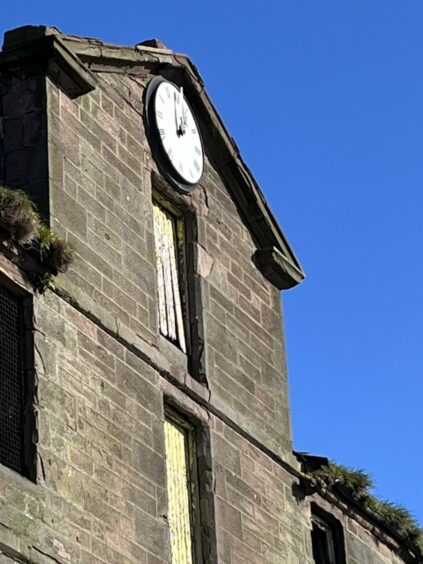

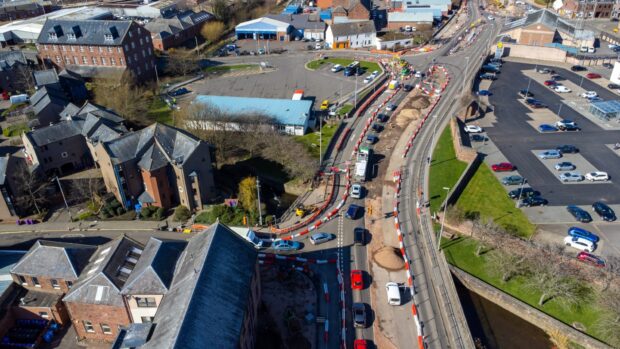



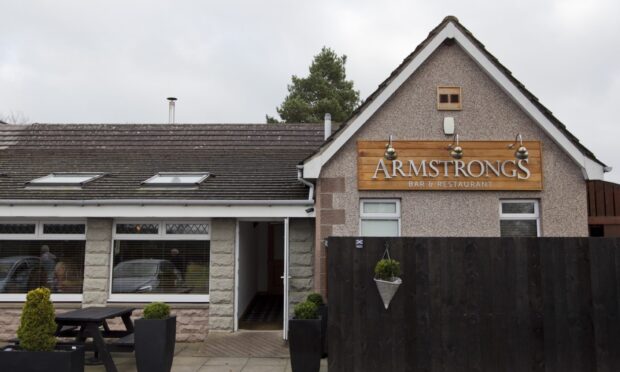




Conversation