A Carnoustie joiner has lodged an application to create a stunning family home on the site of his town workshop.
Businessman David Christie currently operates from the premises at 21-23 Fox Street.
The narrow lane runs off Carnoustie High Street and the workshop sits beside the main east coast rail line.
The joiner now hopes to secure change of use and planning permission to demolish the current buildings to create a four-bedroom house.
A statement in support of the bid says the workshop has become a “maintenance liability”.
Adam & Gordon Architects say their client wants to move the business elsewhere and develop the site.
It would be a “modest four-bedroom” property.
And the house will be ‘upside down’, with bedrooms on the ground floor and living space upstairs.
“This is a deliberate design decision to permit views towards Carnoustie beach,” add the architects.
It would also have a south-facing balcony.
Plans to combat flood risk
The site sits in a flood risk area beside the Lochty Burn.
And previous storms have led to the pend under the rail line flooding.
But the applicant says the workshop hasn’t been badly affected because water runs down the slope and past his site.
The new plan also proposes an increased finished floor level (FFL) which will also bring it 150mm above the finished driveway.
“The proposed design levels are intended to future proof the dwelling against effects of climate change,” adds the application.
And a garden boundary wall will be built.
Flood issues have scuppered a number of plans for new Carnoustie homes.
A proposed ‘house-on-stilts’ at Barry was recently refused. And flats on a former hotel site beside the town’s Championship course were blocked in 2023.
Angus Council will consider the Fox Street application in due course.
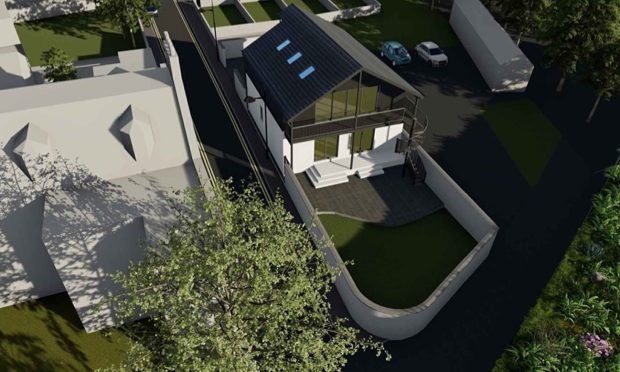
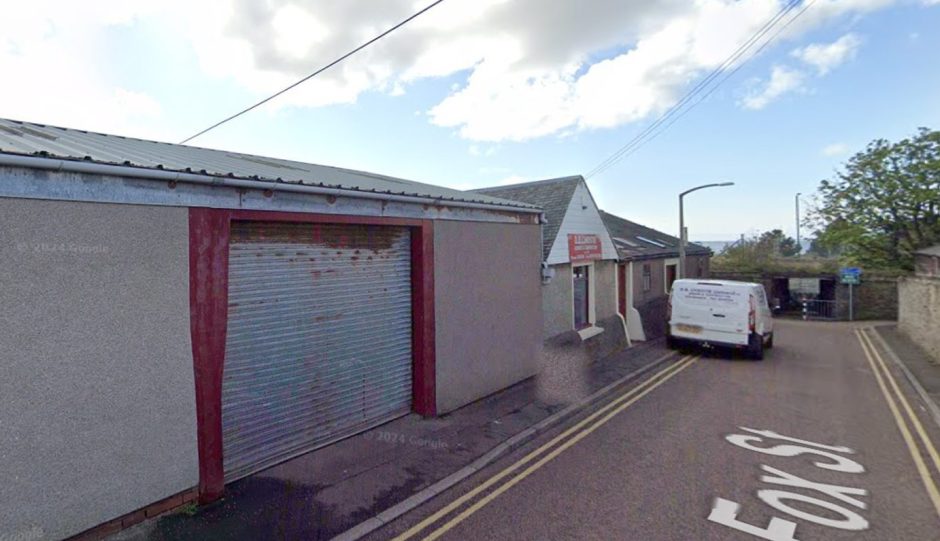
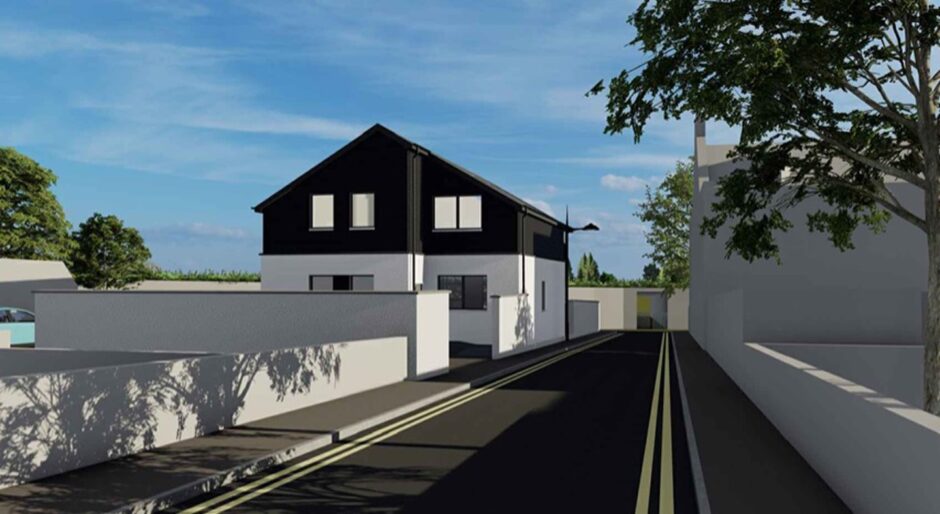
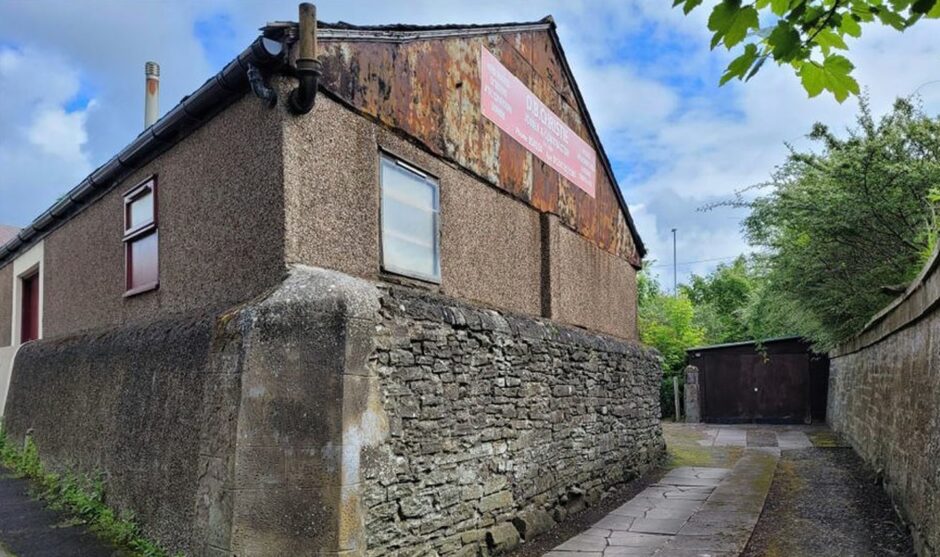
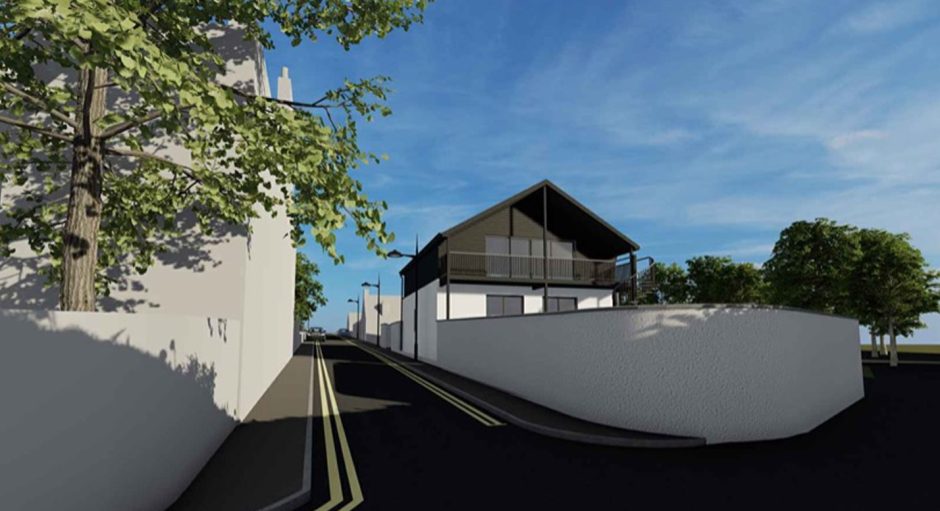
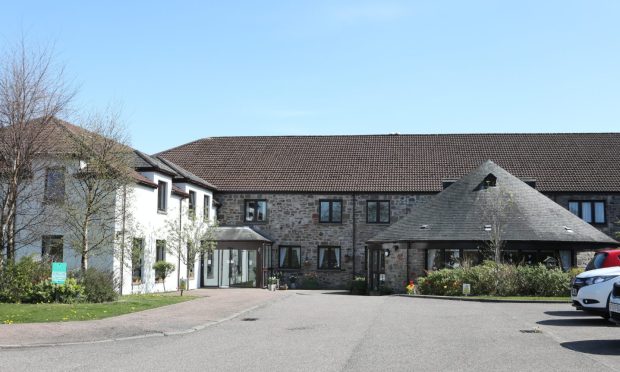

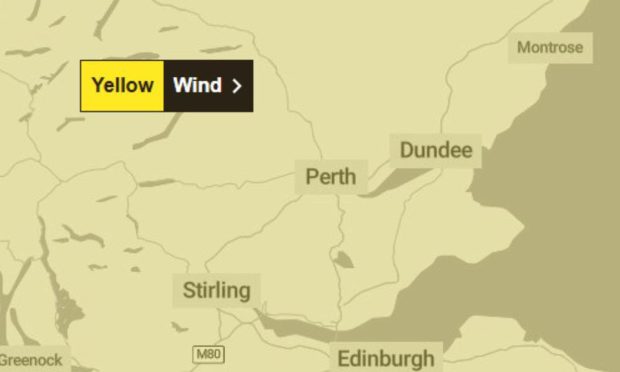



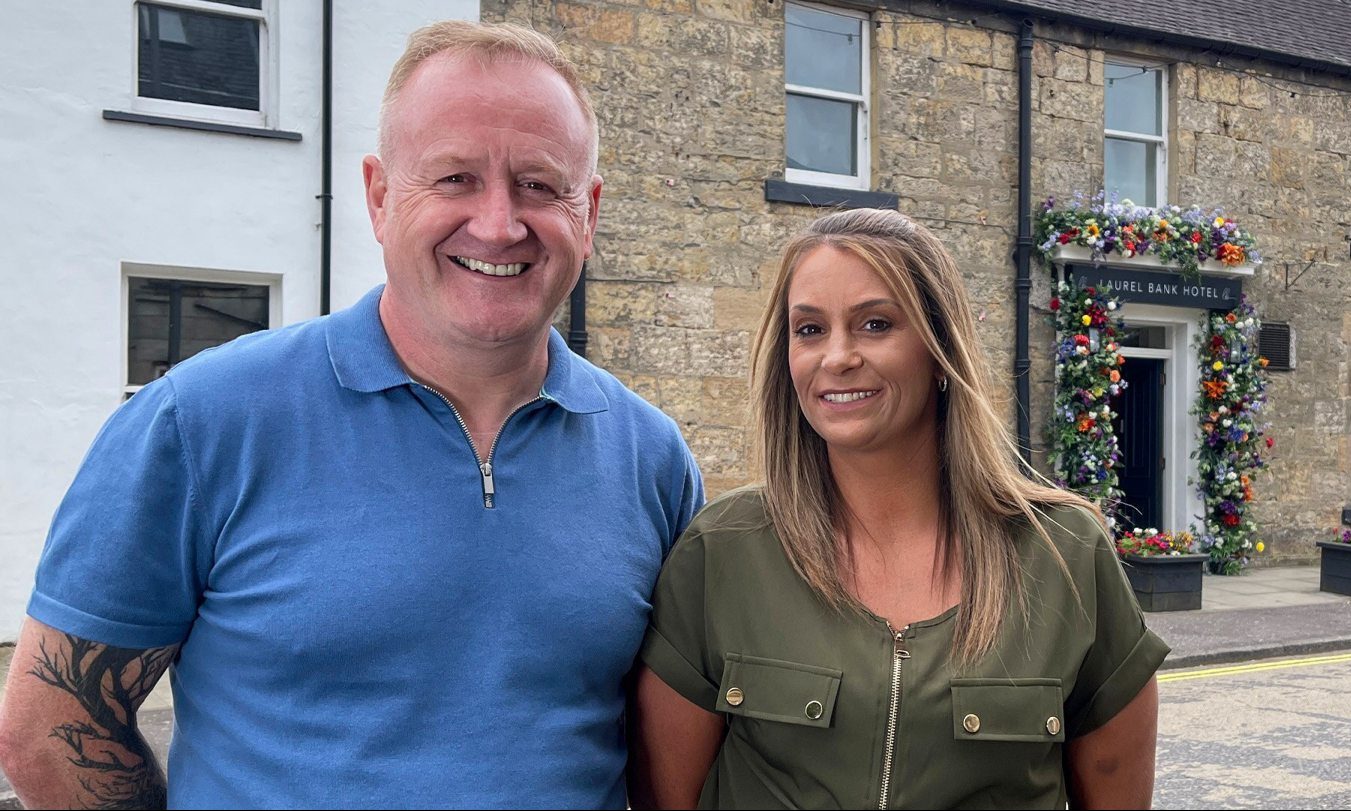

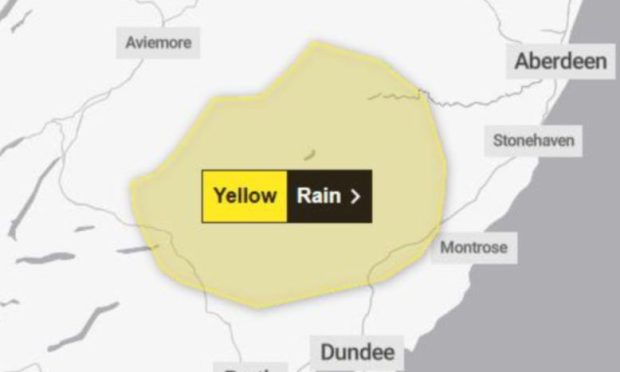
Conversation