Plans to turn the world’s best pie shop into flats have been approved.
The premises in Church Street, Newtyle were previously home to Alan Pirie’s famous butchers.
And the family firm was World Scotch Pie champion an unprecedented five times.
Customers flocked to the Angus village to snap up its award winning pies and sausages.
Mr Pirie and his wife Norma retired in the spring after six decades in the business.
But the Pirie products are still being made after its legendary recipes were sold to McCaskie’s of Wemyss Bay.
Now Sidlaw Building and Joinery Services has got the go-ahead for three flats.
The ground-floor shop area will be converted into one-bed and two-bed units.
And another one-bed flat will be created in an outhouse at the rear.
Carmyllie crematorium appeal
A farmer’s appeal over the refusal of a new crematorium near Arbroath will be decided by review body councillors.
Neil McEwan’s bid for the site at Greystone, near Carmyllie Hall was rejected under delegated powers in May.
It would be built beside the B961 Monikie to Legaston road and have room for 120 mourners.
But planning officials said the lack of public transport was a key decision in their refusal of the application.
The Myreside Farms appeal will be heard be Angus development management review committee councillors this week.
And it comes after the DMRC recently approved another controversial crematorium bid at Duntrune.
It was the second time that refusal was overturned at appeal within 18 months.
Kirriemuir steading conversion
An old steading near Kirriemuir is the subject of a bid to create a stunning family home.
Applicant Carol Thomson’s plans show a four-bedroom house in the converted Garlowbank farm buildings.
It sits just east of the town with commanding views towards the Sidlaws.
They include turning the old horse mill into a circular lounge.
The steading would also feature a large south-facing patio area.
Natural slate will be used to roof the house, re-using existing material where possible.
Montrose mobile phone mast
A 30-metre telecoms mast could be sited near Montrose port.
EE and Hutchison UK has given the council prior notification it will be submitting a plan under permitted development rules.
The Panmure Buildings site is on the corner of Ferry Road and Barrack Road, which leads to pharmaceutical giant GSK.
The mast infrastructure will include antennae, routers and dishes.
Dundee airport operators has already signalled it has no objection to the plan.
“Our preliminary assessment shows that, at the position, the proposed development does not impact the safeguarding criteria and operation of Dundee airport,” they say.
Kitchen firm expansion
Successful Letham firm Stable Kitchens hopes to expand its base to include a bathroom showroom.
The company has been operating from Bractullo Farm since 2020.
It now wants to use a store in the farm buildings to develop the bathroom design side of the business.
Another member of staff could be added to the team. It operates six days a week, generally by appointment only.
Kirrie kirk coming back into use
St Andrews Church in Kirriemuir is to become a community cafe and spiritual retreat.
Full planning permission and listed building consent has been granted for the C-listed property on Glamis Road.
It was sold by the Church of Scotland after closing in 2019.
Zoe Peterson has secured planning permission and listed building consent for the 121-year-old church.
She aims to turn the the main hall into a community building.
It would have a variety of uses during the summer months as a space for musical events, films screenings and other events.
The plan includes workshop and craft areas.
And a building at the rear of St Andrew’s is to be converted into accommodation for those seeking a winter Christian retreat.
Former Carnoustie hairdresser’s to become a house
A former Carnoustie hairdressing salon is to be transformed back into a three-bed family home.
Studio 54 on Dundee Street closed around a year ago.
It was a children’s nursery until 2009.
The single-storey property sits beside Carnoustie Church.
A front extension will be added with weatherboard cladding and white render to match the existing building.
Here are the links to the planning papers for the Angus applications
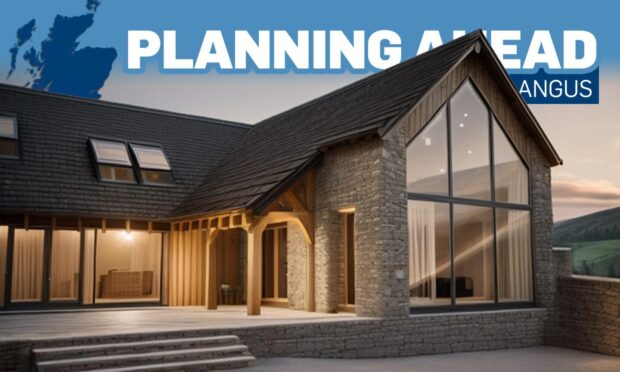
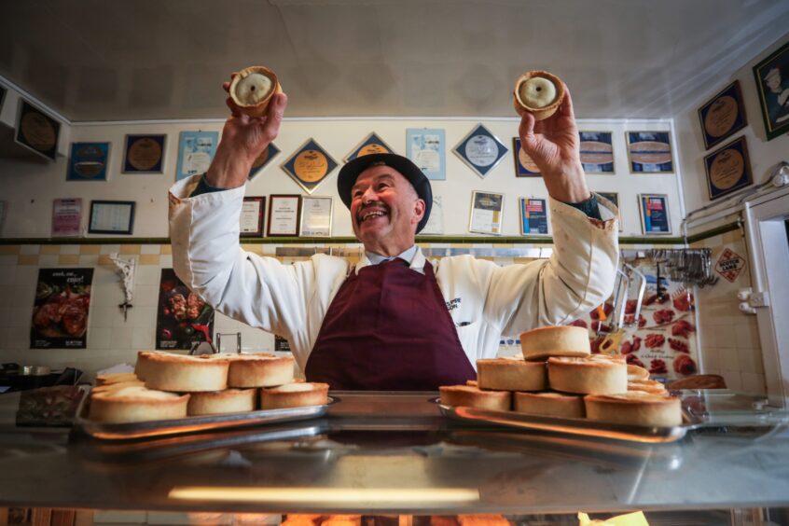
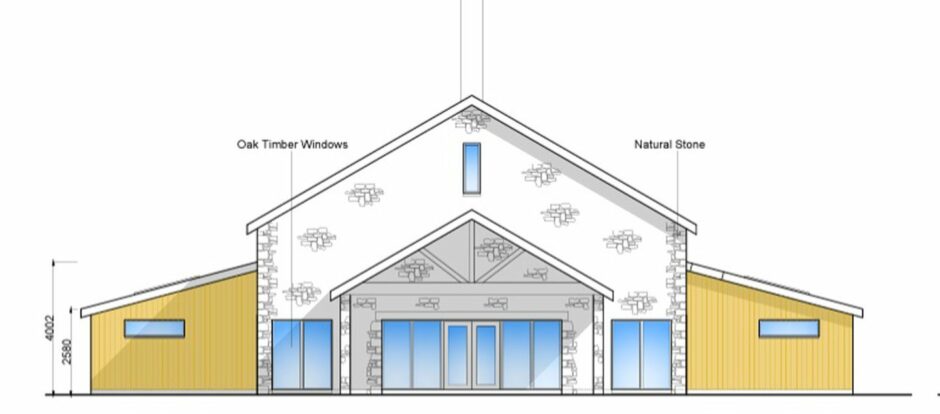
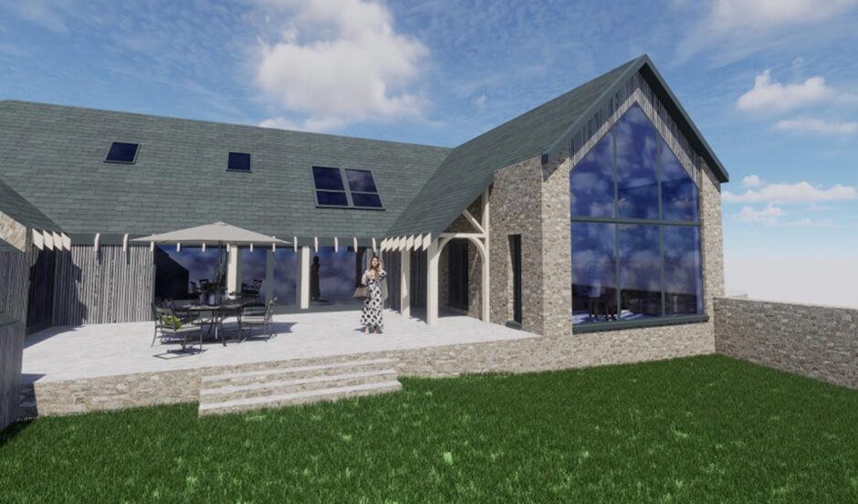
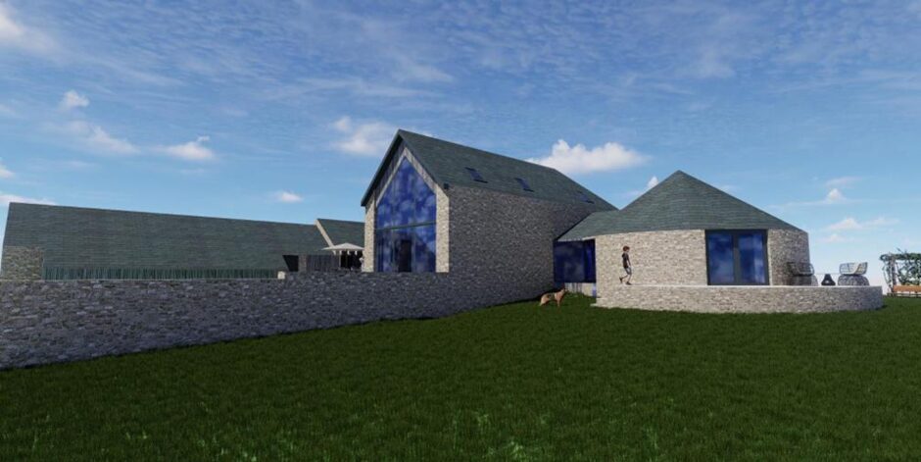
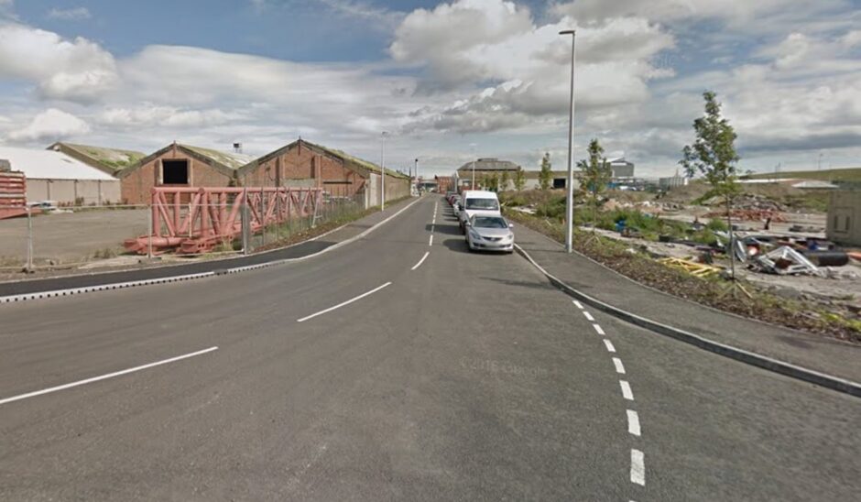
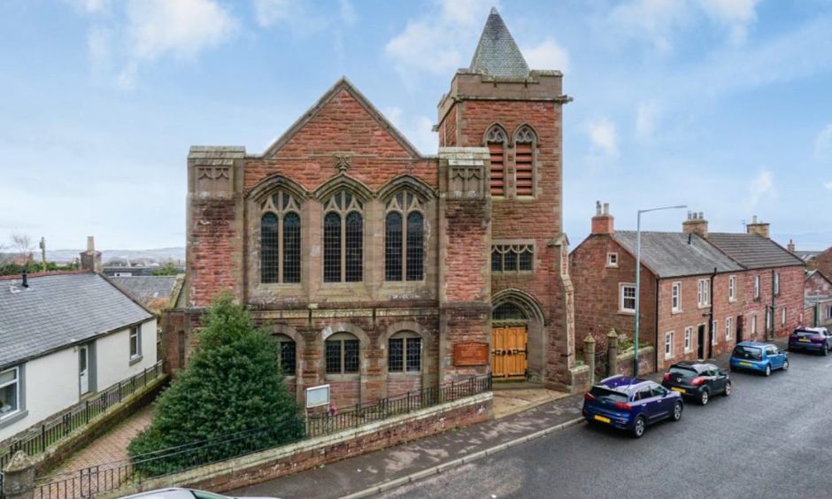
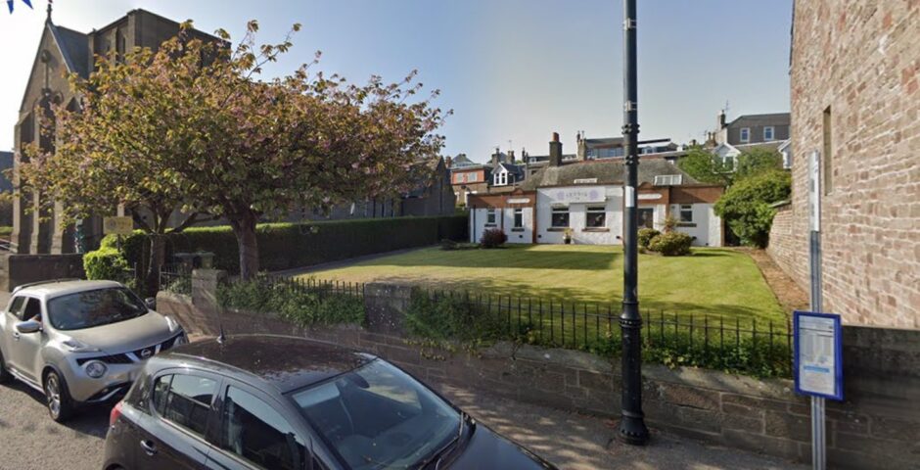
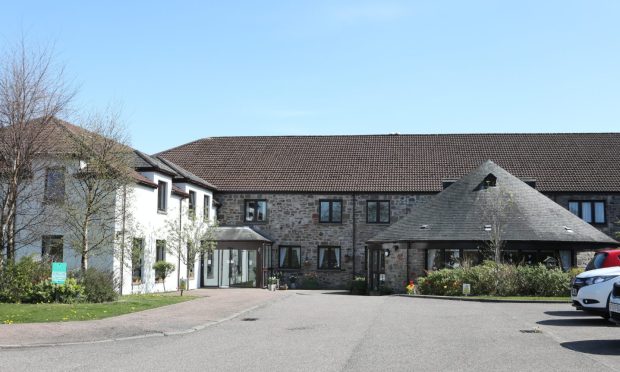

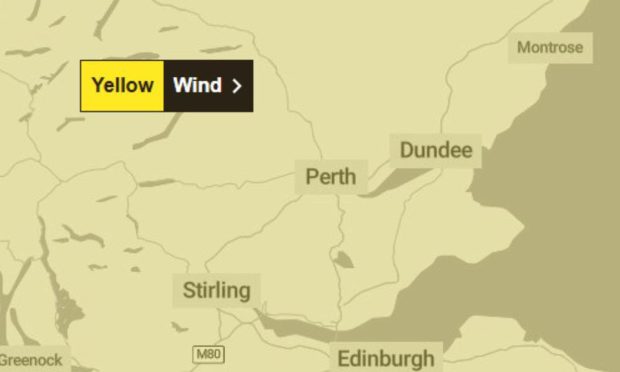
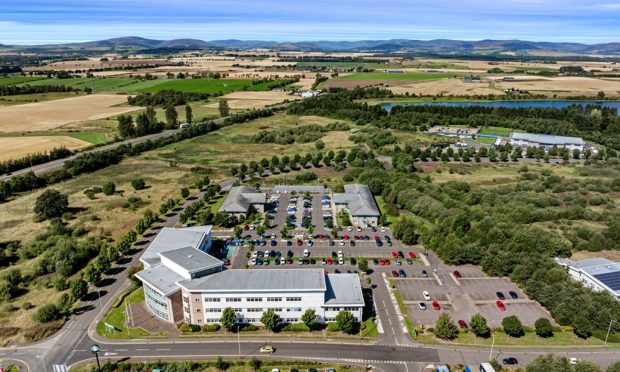


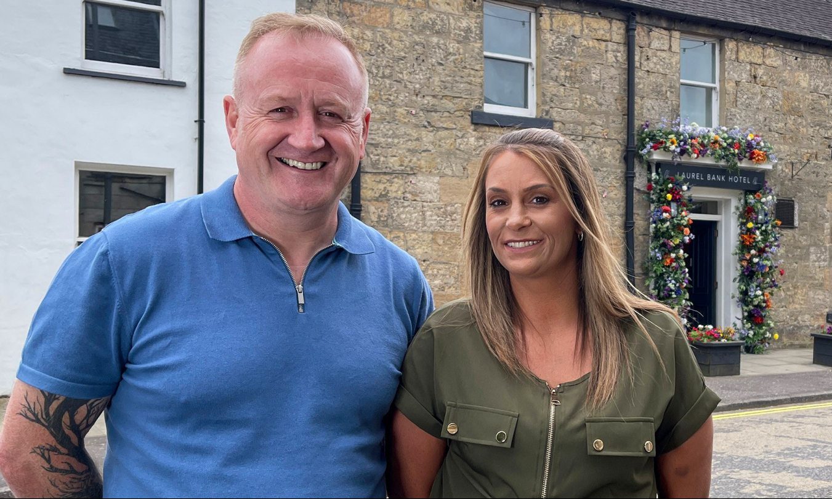

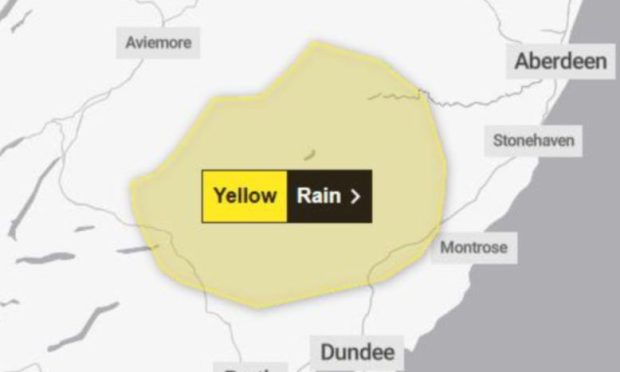
Conversation